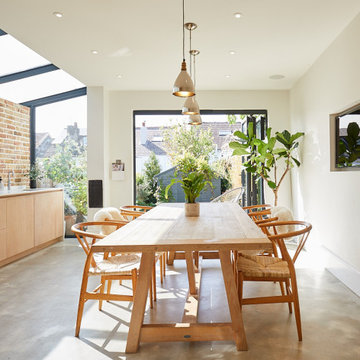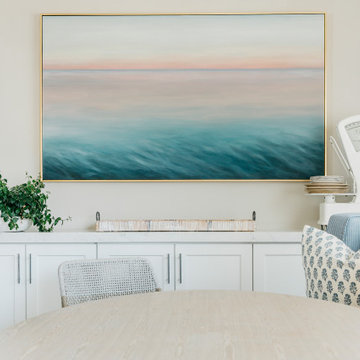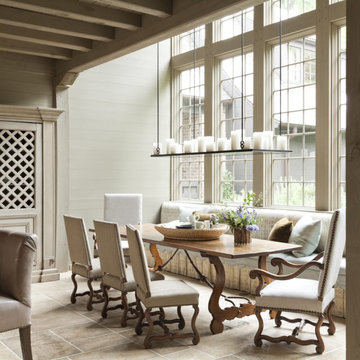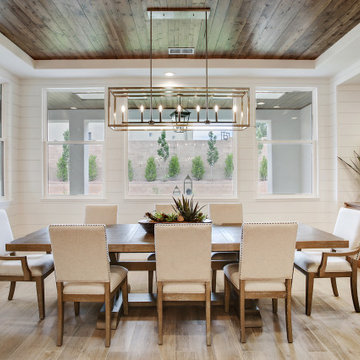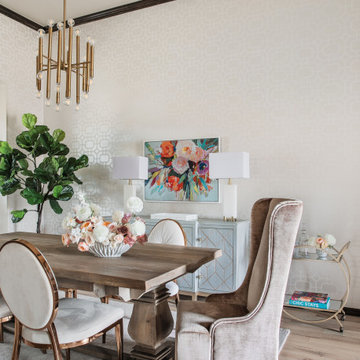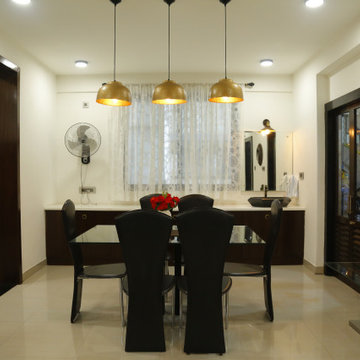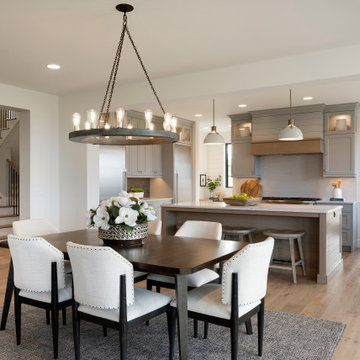86 689 foton på beige matplats
Sortera efter:
Budget
Sortera efter:Populärt i dag
181 - 200 av 86 689 foton
Artikel 1 av 2
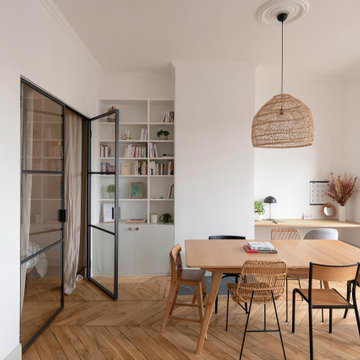
Bild på en minimalistisk matplats, med vita väggar, mellanmörkt trägolv och brunt golv

Idéer för en lantlig matplats med öppen planlösning, med vita väggar, mörkt trägolv och brunt golv

Inspiration för stora klassiska matplatser, med beige väggar, mellanmörkt trägolv och beiget golv
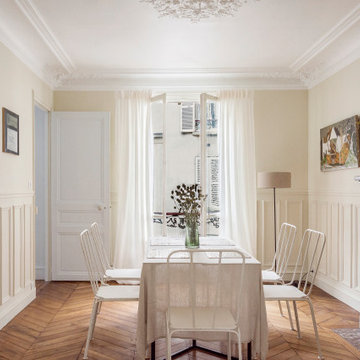
Idéer för att renovera en vintage matplats, med beige väggar, mellanmörkt trägolv och brunt golv
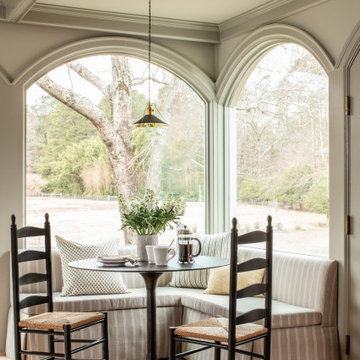
The corner of a sunroom was outfitted with a custom banquette to enjoy the beautiful views.
Idéer för en stor matplats, med ljust trägolv, beiget golv och grå väggar
Idéer för en stor matplats, med ljust trägolv, beiget golv och grå väggar
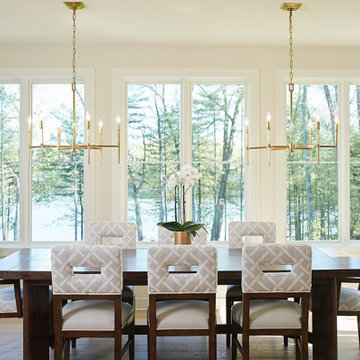
The Holloway blends the recent revival of mid-century aesthetics with the timelessness of a country farmhouse. Each façade features playfully arranged windows tucked under steeply pitched gables. Natural wood lapped siding emphasizes this homes more modern elements, while classic white board & batten covers the core of this house. A rustic stone water table wraps around the base and contours down into the rear view-out terrace.
Inside, a wide hallway connects the foyer to the den and living spaces through smooth case-less openings. Featuring a grey stone fireplace, tall windows, and vaulted wood ceiling, the living room bridges between the kitchen and den. The kitchen picks up some mid-century through the use of flat-faced upper and lower cabinets with chrome pulls. Richly toned wood chairs and table cap off the dining room, which is surrounded by windows on three sides. The grand staircase, to the left, is viewable from the outside through a set of giant casement windows on the upper landing. A spacious master suite is situated off of this upper landing. Featuring separate closets, a tiled bath with tub and shower, this suite has a perfect view out to the rear yard through the bedroom's rear windows. All the way upstairs, and to the right of the staircase, is four separate bedrooms. Downstairs, under the master suite, is a gymnasium. This gymnasium is connected to the outdoors through an overhead door and is perfect for athletic activities or storing a boat during cold months. The lower level also features a living room with a view out windows and a private guest suite.
Architect: Visbeen Architects
Photographer: Ashley Avila Photography
Builder: AVB Inc.
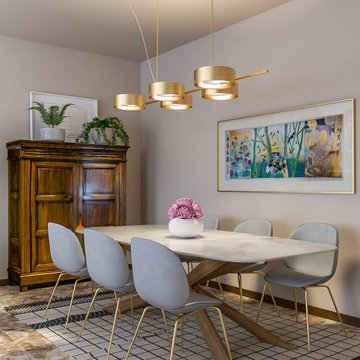
Liadesign
Foto på en mellanstor funkis matplats med öppen planlösning, med beige väggar, marmorgolv och flerfärgat golv
Foto på en mellanstor funkis matplats med öppen planlösning, med beige väggar, marmorgolv och flerfärgat golv
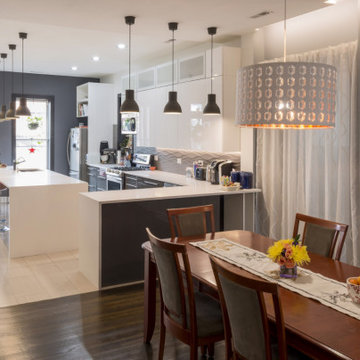
Interior Gut & Rehab of an existing two unit Building into a spacious Single Family home for a young family in the Historic Tri-Taylor area.
Bild på ett mellanstort funkis kök med matplats, med grå väggar, mörkt trägolv och brunt golv
Bild på ett mellanstort funkis kök med matplats, med grå väggar, mörkt trägolv och brunt golv
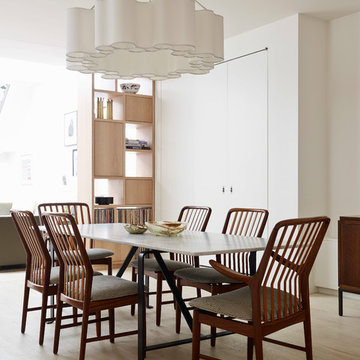
Inredning av en modern matplats, med vita väggar, ljust trägolv och beiget golv
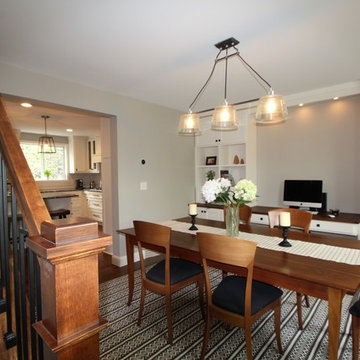
Bild på en stor vintage separat matplats, med grå väggar, mörkt trägolv och brunt golv

Bild på en mellanstor funkis matplats med öppen planlösning, med vita väggar, ljust trägolv, en standard öppen spis, en spiselkrans i gips och beiget golv
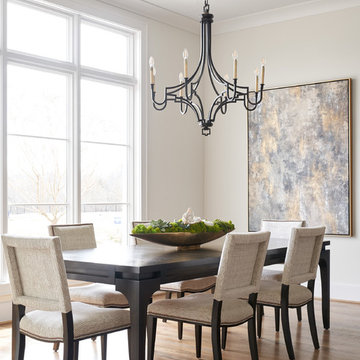
Formal dining area with large paneled windows and an elegant light fixture. Hardwood flooring is 5" white oak provided and installed by Natural Selections.
86 689 foton på beige matplats
10
