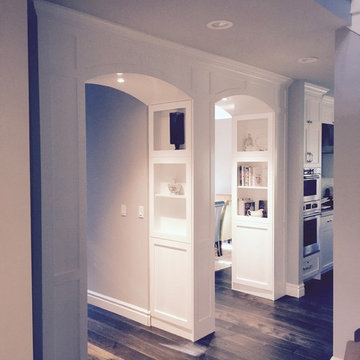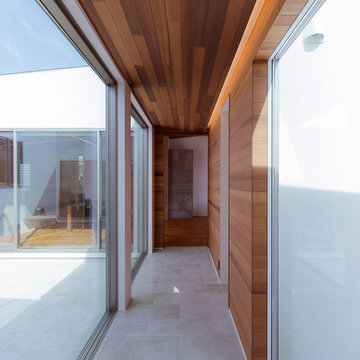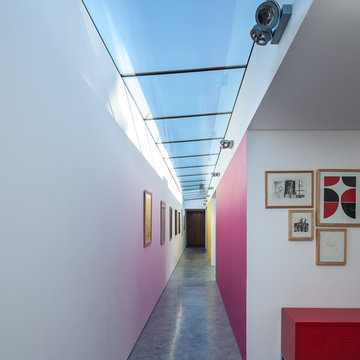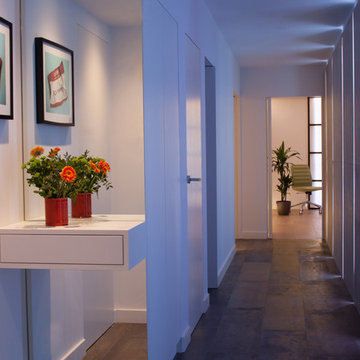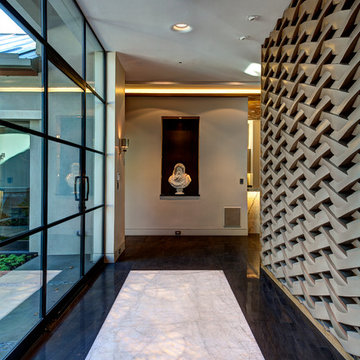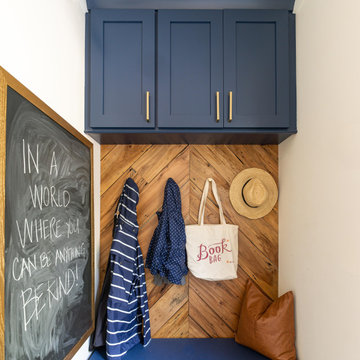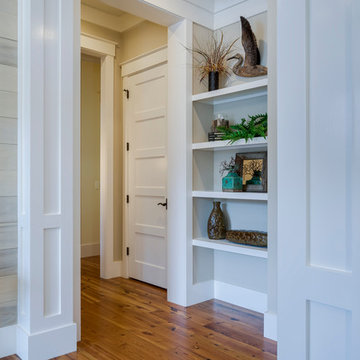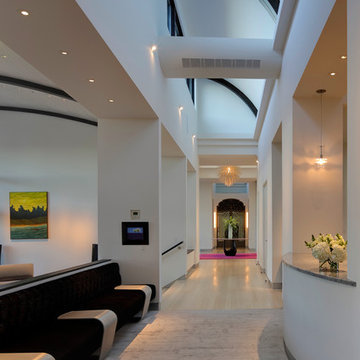3 214 foton på blå hall
Sortera efter:
Budget
Sortera efter:Populärt i dag
181 - 200 av 3 214 foton
Artikel 1 av 2
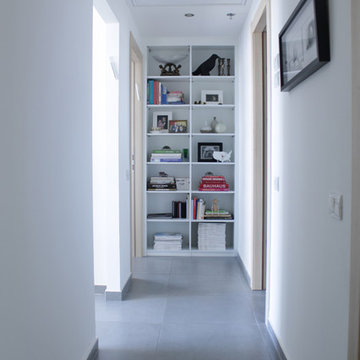
Photo: Esther Hershcovic © 2013 Houzz
Idéer för en modern hall, med vita väggar och grått golv
Idéer för en modern hall, med vita väggar och grått golv
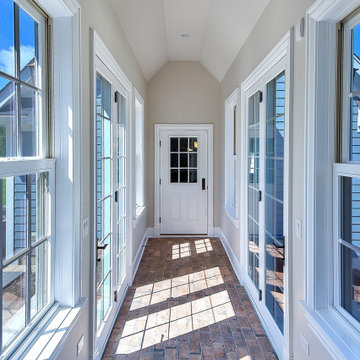
Breezeway leading to the garage with patio doors for direct access to the rear patio for guests.
Idéer för en mellanstor maritim hall, med beige väggar och tegelgolv
Idéer för en mellanstor maritim hall, med beige väggar och tegelgolv
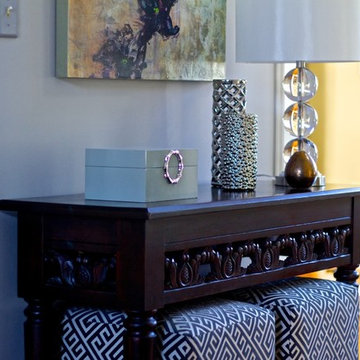
Idéer för att renovera en liten vintage hall, med grå väggar och ljust trägolv
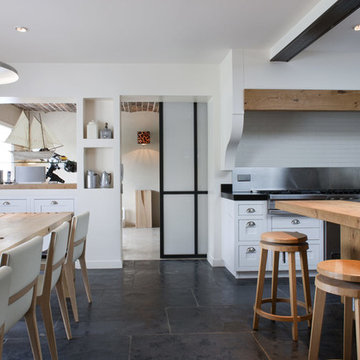
Olivier Chabaud
Exempel på en asiatisk hall, med vita väggar och grått golv
Exempel på en asiatisk hall, med vita väggar och grått golv
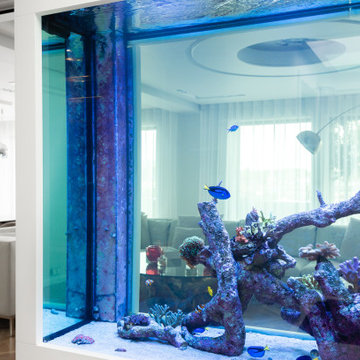
The creation of a giant fish tank in a house renovation project . The project involved cranes, steel frames, delicate corals, secondary tanks and a lot of water. Final weight - nearly 1000 KG. Nice project - we love a challenge
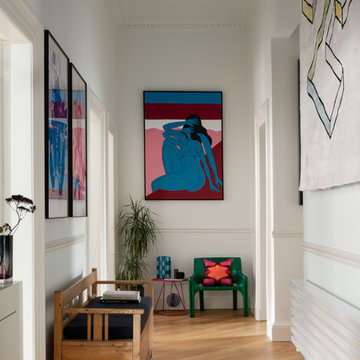
Main hallway with artwork from Parra & Gosia Walton and the first rug designed by Mr Buckley for cc-tapis. Green chair by Vico Magistretti for Artemide. Lighting by Erco. Radiator by Tubes Radiatori.
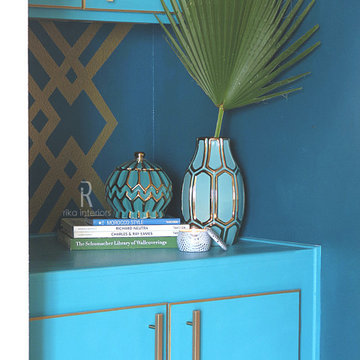
Upgrading an existing cabinet with art deco/modern style.
Bild på en liten eklektisk hall, med gröna väggar
Bild på en liten eklektisk hall, med gröna väggar
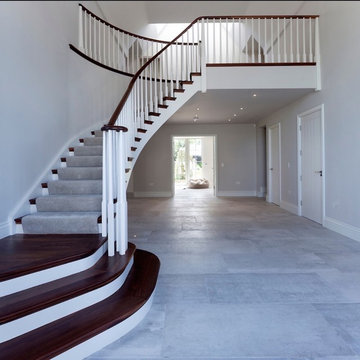
Working with & alongside the Award Winning Llama Property Developments on this fabulous Country House Renovation. The House, in a beautiful elevated position was very dated, cold and drafty. A major Renovation programme was undertaken as well as achieving Planning Permission to extend the property, demolish and move the garage, create a new sweeping driveway and to create a stunning Skyframe Swimming Pool Extension on the garden side of the House. This first phase of this fabulous project was to fully renovate the existing property as well as the two large Extensions creating a new stunning Entrance Hall and back door entrance. The stunning Vaulted Entrance Hall area with arched Millenium Windows and Doors and an elegant Helical Staircase with solid Walnut Handrail and treads. Gorgeous large format Porcelain Tiles which followed through into the open plan look & feel of the new homes interior. John Cullen floor lighting and metal Lutron face plates and switches. Gorgeous Farrow and Ball colour scheme throughout the whole house. This beautiful elegant Entrance Hall is now ready for a stunning Lighting sculpture to take centre stage in the Entrance Hallway as well as elegant furniture. More progress images to come of this wonderful homes transformation coming soon. Images by Andy Marshall
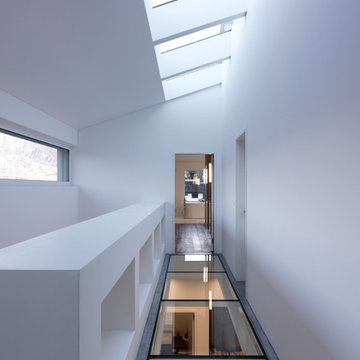
Leicht Küchen: http://www.leicht.com/en/references/abroad/project-vilters-switzerland/
Design*21: http://www.godesign21.com/
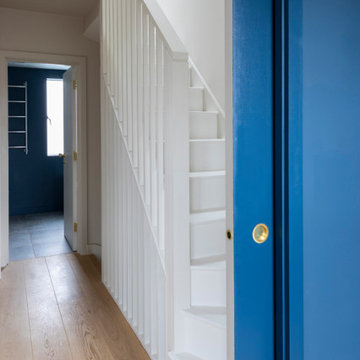
A full refurbishment with rear and loft extensions transformed this small terraced property into a light and contemporary home. The vast living space at the back of the house opens into the garden through a minimally framed projecting glass bay.
The bay allowed us to squeeze that little bit of extra living space beyond the established line of adjacent extensions. The planting in the garden also extends alongside the glass ends of the bay, visually bringing the garden into the interior of the space. A long strip roof light at the back of the living space provides soft light at the back of the plan, also lighting the kitchen which is located in the centre of the house.
The sunken living space is occupiable to three sides with built in furniture, to ensure a social and functional space. A desk runs full width along one side, and a storage and tv bench to the other. The two steps down into the space continue full width to allow handy perching space.
The rear extension is finished in black brickwork with colour matched mortar, with the material continuing internally above an oak topped bench. The use of the brick inside enables the mass of the extension to be better understood, and provides texture and warmth to the minimal aesthetic.
A new painted timber staircase runs through the house, with simple slatted balustrades becoming screens to the first floor. The screens were designed to be removable to assist in moving furniture. A double height hallway at first floor exposes the height up to the existing pitched roof, where a new loft conversion houses a third bedroom and en-suite.
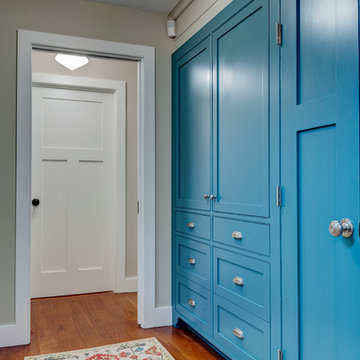
Greg Hubbard Photography
Exempel på en mellanstor klassisk hall, med gröna väggar och mellanmörkt trägolv
Exempel på en mellanstor klassisk hall, med gröna väggar och mellanmörkt trägolv
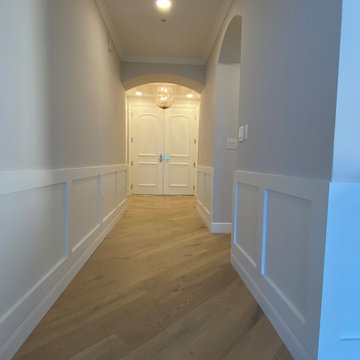
Idéer för stora funkis hallar, med vita väggar, ljust trägolv och flerfärgat golv
3 214 foton på blå hall
10
