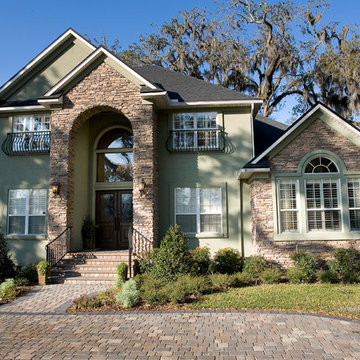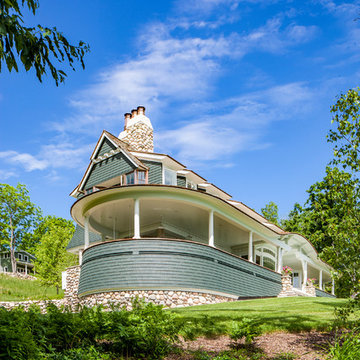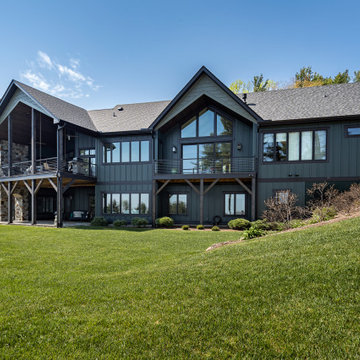3 092 foton på blått grönt hus
Sortera efter:
Budget
Sortera efter:Populärt i dag
161 - 180 av 3 092 foton
Artikel 1 av 3
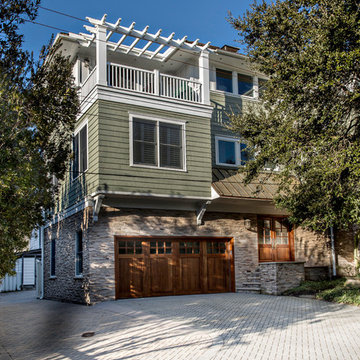
Glenn Bashaw, Images in Light
Bild på ett stort maritimt grönt hus, med tre eller fler plan, blandad fasad och valmat tak
Bild på ett stort maritimt grönt hus, med tre eller fler plan, blandad fasad och valmat tak
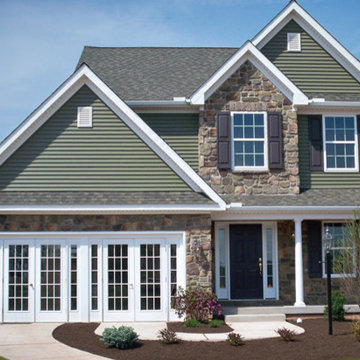
Inspiration för ett mellanstort vintage grönt stenhus, med två våningar och valmat tak
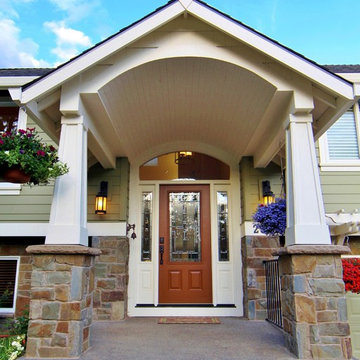
This West Linn 1970's split level home received a complete exterior and interior remodel. The design included removing the existing roof to vault the interior ceilings and increase the pitch of the roof. Custom quarried stone was used on the base of the home and new siding applied above a belly band for a touch of charm and elegance. The new barrel vaulted porch and the landscape design with it's curving walkway now invite you in. Photographer: Benson Images and Designer's Edge Kitchen and Bath
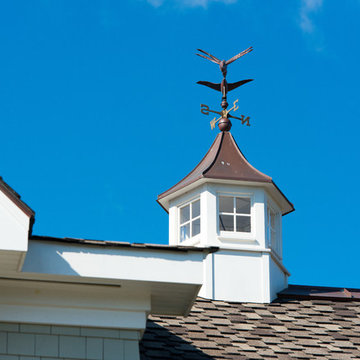
http://www.dlauphoto.com/david/
David Lau
Idéer för stora maritima gröna trähus, med tre eller fler plan och sadeltak
Idéer för stora maritima gröna trähus, med tre eller fler plan och sadeltak
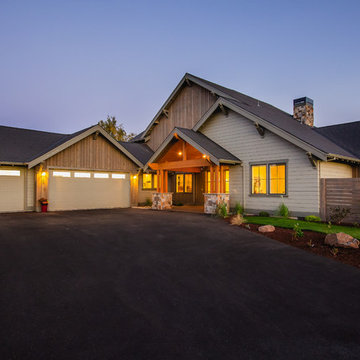
Idéer för ett stort amerikanskt grönt hus, med två våningar, blandad fasad, sadeltak och tak i shingel
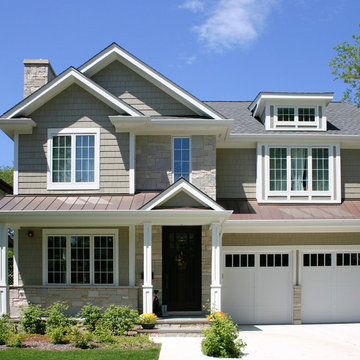
Front View
Inredning av ett klassiskt mellanstort grönt trähus, med två våningar och sadeltak
Inredning av ett klassiskt mellanstort grönt trähus, med två våningar och sadeltak
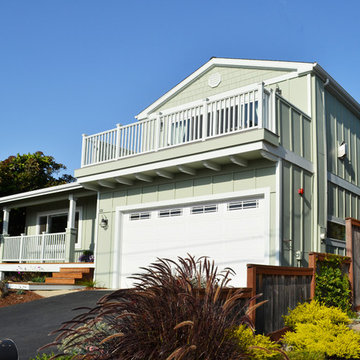
Exterior Shot
Photo Credit: Old Adobe Studios
Inspiration för ett mellanstort shabby chic-inspirerat grönt hus, med två våningar, fiberplattor i betong och tak i shingel
Inspiration för ett mellanstort shabby chic-inspirerat grönt hus, med två våningar, fiberplattor i betong och tak i shingel
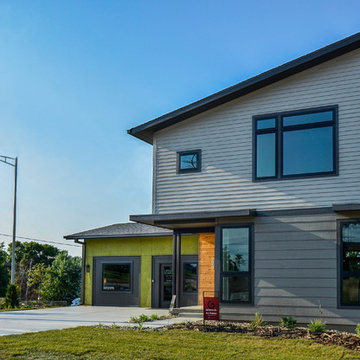
Inredning av ett modernt mellanstort grönt hus, med två våningar, blandad fasad och pulpettak
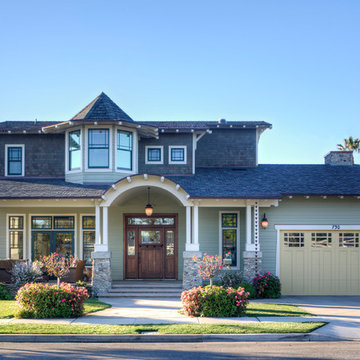
Gary Payne
Idéer för ett stort amerikanskt grönt hus, med två våningar, sadeltak och tak i shingel
Idéer för ett stort amerikanskt grönt hus, med två våningar, sadeltak och tak i shingel
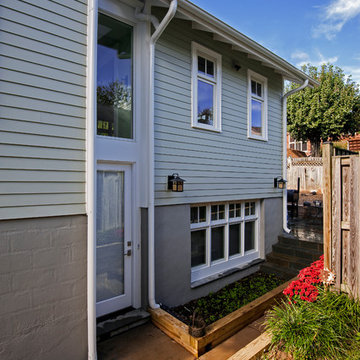
J.W. Smith Photography
MW Construction Services, LLC
Inredning av ett klassiskt mellanstort grönt hus, med två våningar och fiberplattor i betong
Inredning av ett klassiskt mellanstort grönt hus, med två våningar och fiberplattor i betong
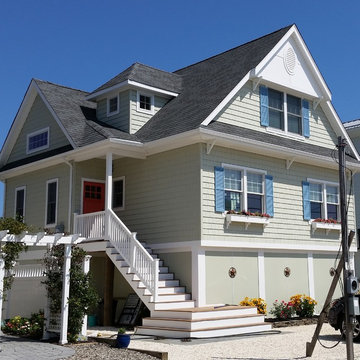
Greg Cox
Inredning av ett maritimt grönt trähus, med två våningar och sadeltak
Inredning av ett maritimt grönt trähus, med två våningar och sadeltak
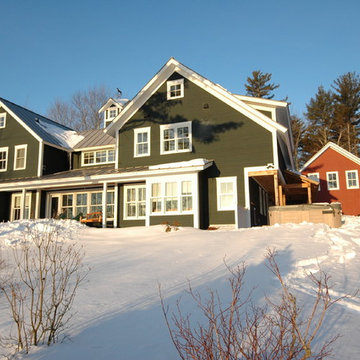
Inspiration för stora lantliga gröna hus, med två våningar, blandad fasad, sadeltak och tak i metall
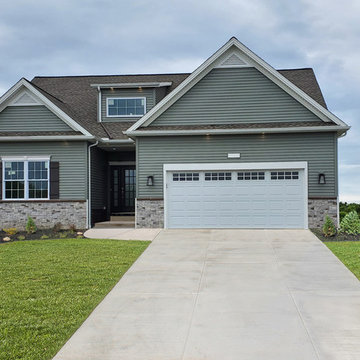
This two bedroom, two bathroom Abbott ranch home sits on a picturesque homesite in Hamburg, NY.
Idéer för att renovera ett litet vintage grönt hus, med allt i ett plan, vinylfasad, sadeltak och tak i shingel
Idéer för att renovera ett litet vintage grönt hus, med allt i ett plan, vinylfasad, sadeltak och tak i shingel
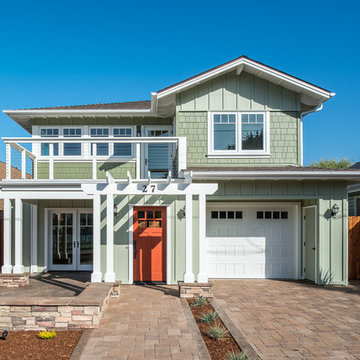
Front of house, ocean to the left.
Photo by: Matthew Anderson Photography (MAP)
Idéer för att renovera ett mellanstort maritimt grönt trähus, med två våningar och sadeltak
Idéer för att renovera ett mellanstort maritimt grönt trähus, med två våningar och sadeltak
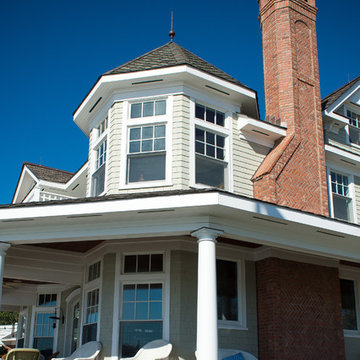
http://www.dlauphoto.com/david/
David Lau
Bild på ett stort maritimt grönt trähus, med tre eller fler plan och sadeltak
Bild på ett stort maritimt grönt trähus, med tre eller fler plan och sadeltak
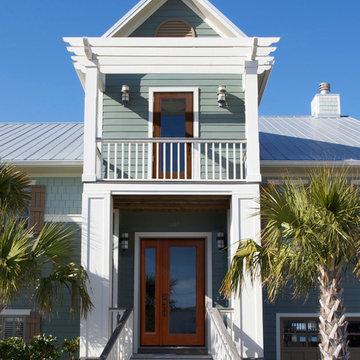
Product Highlights:
Top performing full lite fiberglass door
Patented wood grain textured fiberglass skin
Ultraviolet inhibited factory finish available
Clear, or semi-obscure double pane glass
Prehung in composite jambs preventing rot
Insulated polyurethane cell foam core
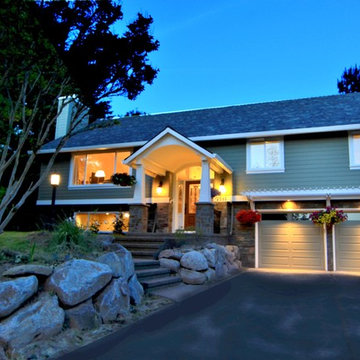
This West Linn 1970's split level home received a complete exterior and interior remodel. The design included removing the existing roof to vault the interior ceilings and increase the pitch of the roof. Custom quarried stone was used on the base of the home and new siding applied above a belly band for a touch of charm and elegance. The new barrel vaulted porch and the landscape design with it's curving walkway now invite you in. Photographer: Benson Images and Designer's Edge Kitchen and Bath
3 092 foton på blått grönt hus
9
