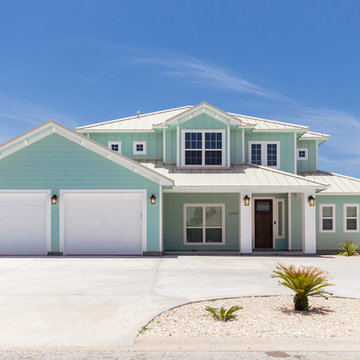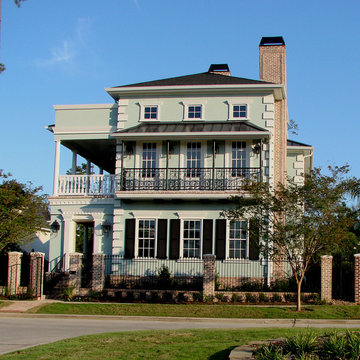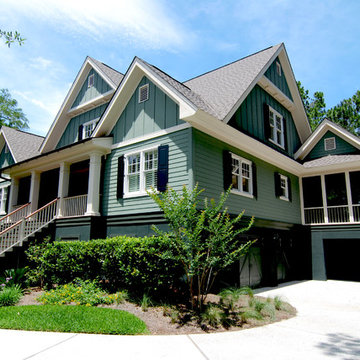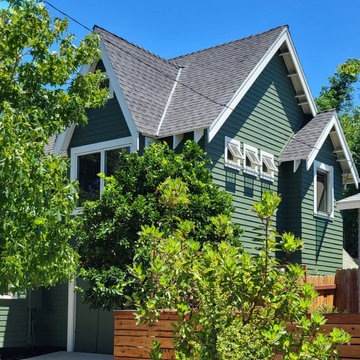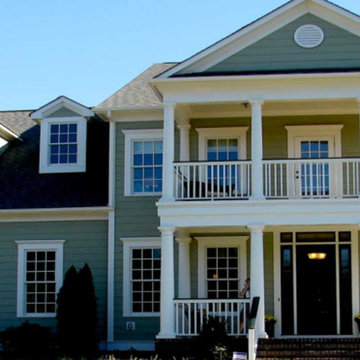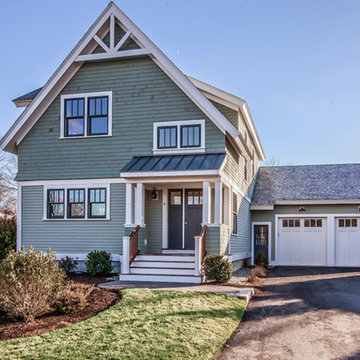3 092 foton på blått grönt hus
Sortera efter:
Budget
Sortera efter:Populärt i dag
141 - 160 av 3 092 foton
Artikel 1 av 3
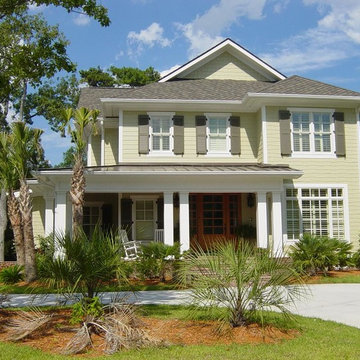
THIS WAS A PLAN DESIGN ONLY PROJECT. Built in North Myrtle Beach, SC, this home is a fantastic match for the Avenues of that coastal region. The Pinehurst was built for a couple who wanted elegant/casual living, with minimal exposure to the street on the side of the home. A secondary guest cottage was built over the third and fourth car garage, opening to a breezeway to the main house and outdoor living.
Granting living and entertaining space within, The Pinehurst has the space for quaint times alone, but has plenty of elbow room for entertaining guests. Master Bedroom space is abundant in this home, with a second floor location at the rear, with a princess tray and luxury bathroom with all of the amenities. Four bedrooms are on the second floor with private and semi-private bathrooms. A 5th Bedroom/Study is found on the first floor off of the Living Room, with a private full bath, and a private porch for taking in the breeze when getting away from the grind. A great southern home with plenty of character and appeal.
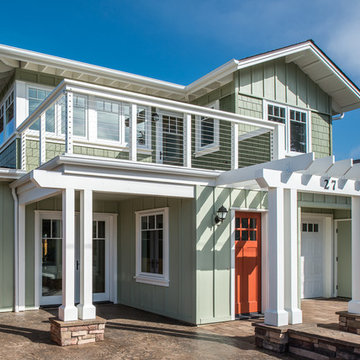
Angled shot of front of house.
Photo by: Matthew Anderson Photography (MAP)
Exempel på ett mellanstort maritimt grönt trähus, med två våningar och sadeltak
Exempel på ett mellanstort maritimt grönt trähus, med två våningar och sadeltak

Photography by John Gibbons
This project is designed as a family retreat for a client that has been visiting the southern Colorado area for decades. The cabin consists of two bedrooms and two bathrooms – with guest quarters accessed from exterior deck.
Project by Studio H:T principal in charge Brad Tomecek (now with Tomecek Studio Architecture). The project is assembled with the structural and weather tight use of shipping containers. The cabin uses one 40’ container and six 20′ containers. The ends will be structurally reinforced and enclosed with additional site built walls and custom fitted high-performance glazing assemblies.
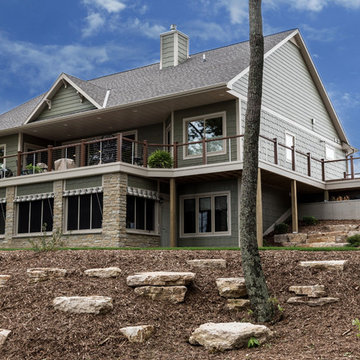
New construction in picturesque Door Country, Wisconsin. This home features Diamond Kote Staggered RigidShakes in Olive with Sand trim.
Foto på ett stort amerikanskt grönt hus, med två våningar
Foto på ett stort amerikanskt grönt hus, med två våningar
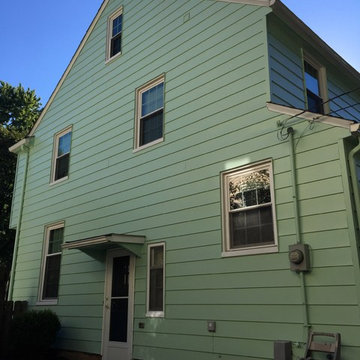
This homeowner in Rocky River, OH was looking for a brighter, more modern paint color to update the look of their aluminum siding.
Inredning av ett klassiskt stort grönt hus, med två våningar och sadeltak
Inredning av ett klassiskt stort grönt hus, med två våningar och sadeltak
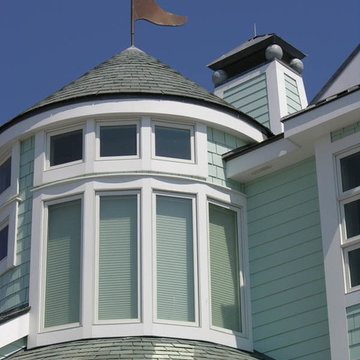
Idéer för ett mycket stort maritimt grönt hus, med två våningar, sadeltak och tak i shingel
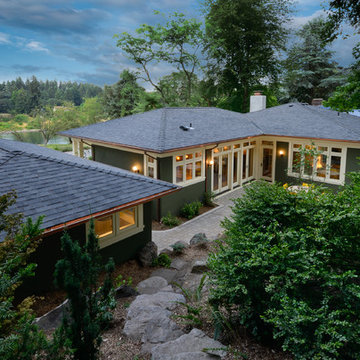
New 1-story house with detached garage with a front view of the Willamette River and a back garden courtyard tucked into the sloped bank of the river.
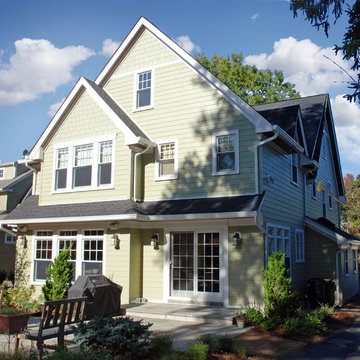
Exempel på ett stort amerikanskt grönt hus, med sadeltak, två våningar och tak i shingel
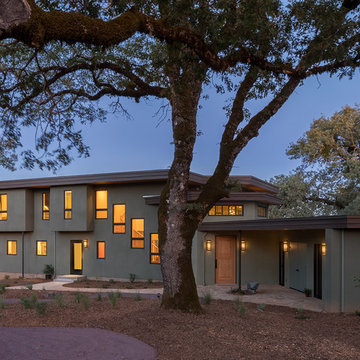
Photography by Eric Rorer.
Engineering by Dolmen Structural Engineers.
Inredning av ett modernt mellanstort grönt hus, med två våningar, stuckatur, platt tak och tak i mixade material
Inredning av ett modernt mellanstort grönt hus, med två våningar, stuckatur, platt tak och tak i mixade material
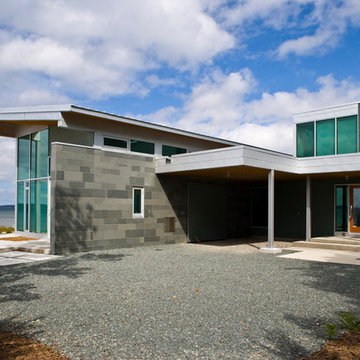
Dietrich Floeter
Inredning av ett modernt mellanstort grönt hus, med blandad fasad, två våningar och platt tak
Inredning av ett modernt mellanstort grönt hus, med blandad fasad, två våningar och platt tak
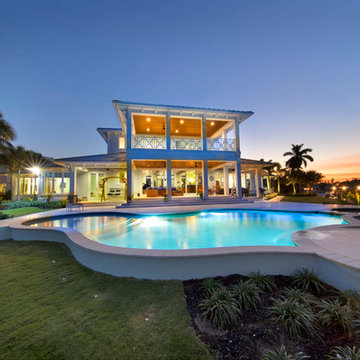
Gulf Building recently completed this magnificent custom estate in the Rio Vista neighborhood of Fort Lauderdale, Florida. This Key West Chic custom home is 9,000 SF of new construction that includes five bedrooms, four bathrooms, a flex room that can serve as an office or a bedroom, wine room, swimming pool, outdoor shower, summer kitchen, three-car garage, 60-foot dock, and a covered upper and lower deck with a breathtaking view of the wonderful Fort Lauderdale waterway canals. Sea-inspired colors such as different hues of blues and turquoise combine with traditional furniture to make this a one of a kind coastal traditional estate in the Venice of the America.
This residence was named the 2016 Property of the Year by City of Fort Lauderdale Community Appearance Awards
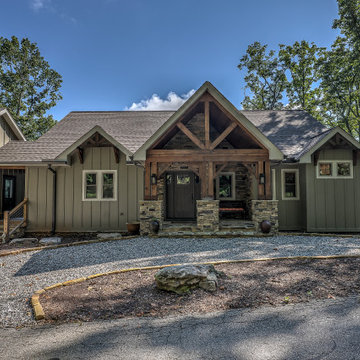
This craftsman style home with timber accents features gorgeous long-range views of the Blue Ridge Mountains.
Inredning av ett amerikanskt stort grönt hus, med två våningar, fiberplattor i betong, sadeltak och tak i shingel
Inredning av ett amerikanskt stort grönt hus, med två våningar, fiberplattor i betong, sadeltak och tak i shingel
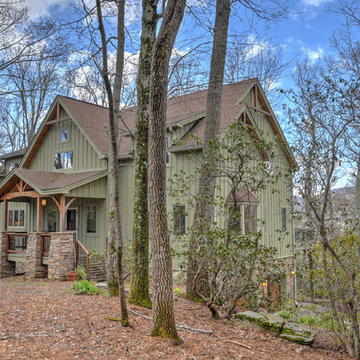
Mary Young Photography
Rustik inredning av ett mellanstort grönt hus, med två våningar, sadeltak och tak i shingel
Rustik inredning av ett mellanstort grönt hus, med två våningar, sadeltak och tak i shingel
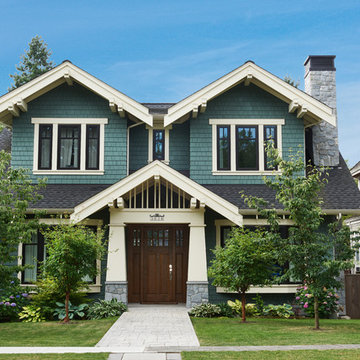
Photographer: Erich Saide
Idéer för amerikanska gröna hus, med två våningar, sadeltak och tak i shingel
Idéer för amerikanska gröna hus, med två våningar, sadeltak och tak i shingel
3 092 foton på blått grönt hus
8
