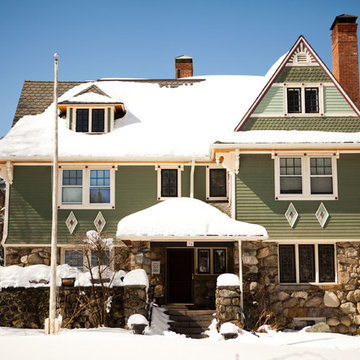3 092 foton på blått grönt hus
Sortera efter:
Budget
Sortera efter:Populärt i dag
121 - 140 av 3 092 foton
Artikel 1 av 3
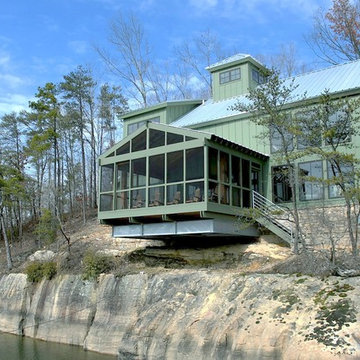
Exterior, showing house cantilevered over lake's edge.
Smith Lake, Alabama
Foto på ett rustikt grönt hus, med två våningar
Foto på ett rustikt grönt hus, med två våningar
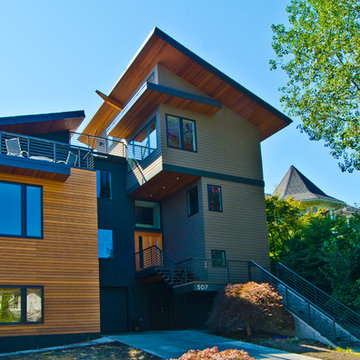
A Northwest Modern, 5-Star Builtgreen, energy efficient, panelized, custom residence using western red cedar for siding and soffits.
photographs by Miguel Edwards
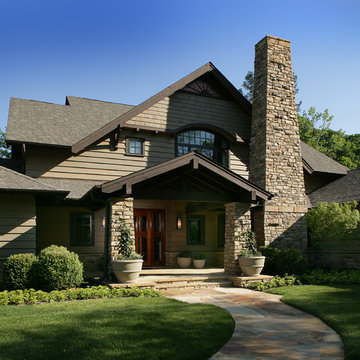
Inspiration för ett stort vintage grönt trähus, med två våningar och valmat tak
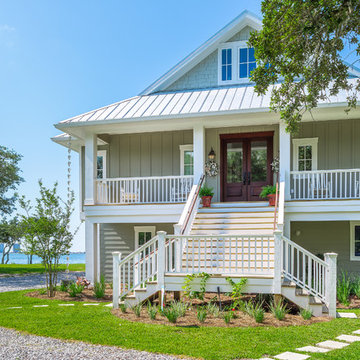
Greg Reigler
Inspiration för ett mellanstort maritimt grönt hus, med tre eller fler plan och vinylfasad
Inspiration för ett mellanstort maritimt grönt hus, med tre eller fler plan och vinylfasad
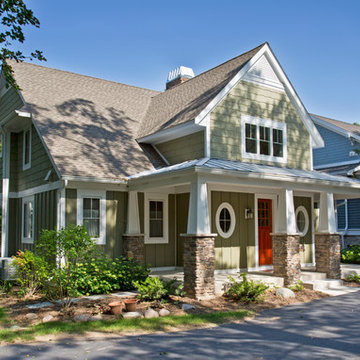
“Breezy Point” is a wonderful example of American craftsmanship. The cottage, with its quaint symmetry and use of authentic materials, is reminiscent of a simpler time. Offering ample outdoor living space, the home is designed to sit comfortably on the water. The main level is suited to family living, featuring sitting areas, open kitchen and dining rooms, and a luxurious master suite. The upper level boasts five guests bedrooms, with two more on the lower level plus space for entertaining.
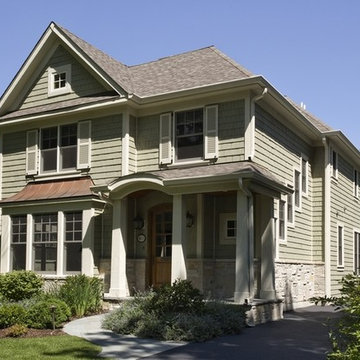
http://www.pickellbuilders.com. Photography by Linda Oyama Bryan.
Stone and Cedar Shake Traditional Style Home with Covered Front Porch and Copper Roof Box Bay Window. Bluestone front walk. Shutters and shutter dogs. Stone water table. Arch top front door. Square columns.
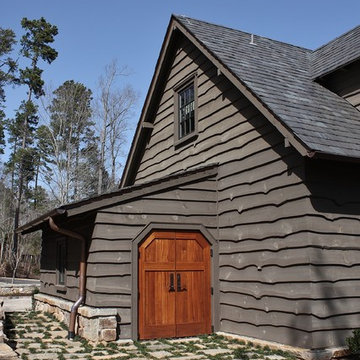
This refined Lake Keowee home, featured in the April 2012 issue of Atlanta Homes & Lifestyles Magazine, is a beautiful fusion of French Country and English Arts and Crafts inspired details. Old world stonework and wavy edge siding are topped by a slate roof. Interior finishes include natural timbers, plaster and shiplap walls, and a custom limestone fireplace. Photography by Accent Photography, Greenville, SC.
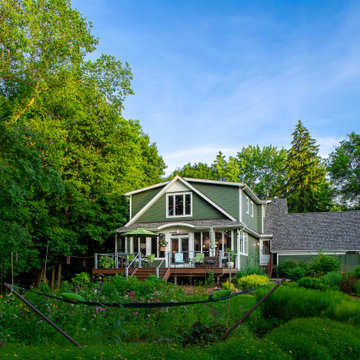
A two-story addition accommodates a large kitchen/dining/great room space with a large exterior deck on the main floor and a beautiful master bedroom on the second. The great room and deck look out onto a serene yard that is lovingly maintained by clients who love to garden. This whole-home remodel and addition was designed and built by Meadowlark Design + Build in Ann Arbor, Michigan. Photos by Sean Carter.
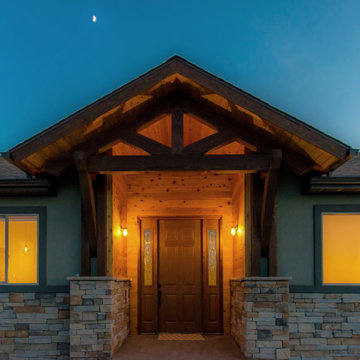
Timber truss entry with knotty alder walls and soffit.
Idéer för ett mellanstort rustikt grönt hus, med två våningar, stuckatur, sadeltak och tak i shingel
Idéer för ett mellanstort rustikt grönt hus, med två våningar, stuckatur, sadeltak och tak i shingel
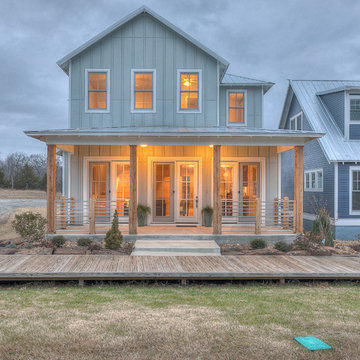
Idéer för att renovera ett lantligt grönt hus, med två våningar, sadeltak och tak i metall
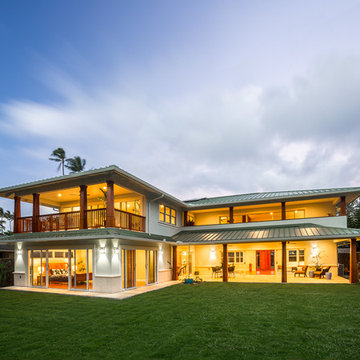
Rex Maximillian
Inredning av ett exotiskt stort grönt hus, med två våningar, stuckatur, valmat tak och tak i metall
Inredning av ett exotiskt stort grönt hus, med två våningar, stuckatur, valmat tak och tak i metall
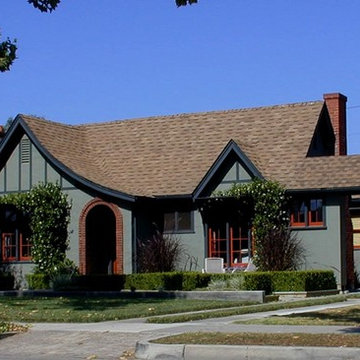
Bild på ett litet amerikanskt grönt hus, med allt i ett plan, stuckatur, sadeltak och tak i shingel
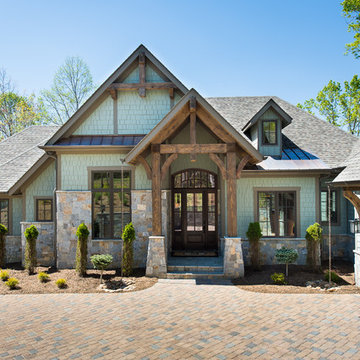
Lots of glass gives this home an abundance of natural light inside the home.
Bild på ett stort funkis grönt hus, med två våningar och blandad fasad
Bild på ett stort funkis grönt hus, med två våningar och blandad fasad
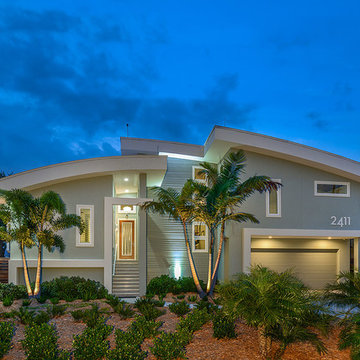
Brian Swartzwelder
Grey Street Studios, Inc.
Inspiration för ett mellanstort funkis grönt hus i flera nivåer, med stuckatur
Inspiration för ett mellanstort funkis grönt hus i flera nivåer, med stuckatur
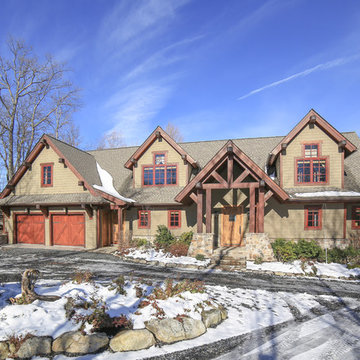
Beautiful cedar posts alongside red windows and a soft greens siding blend into the fauna of the mountain. The home is surrounded by multiple hiking trails and snow comes early at the elevation of 4,000 ft.
Designed by Melodie Durham of Durham Designs & Consulting, LLC.
Photo by Livengood Photographs [www.livengoodphotographs.com/design].
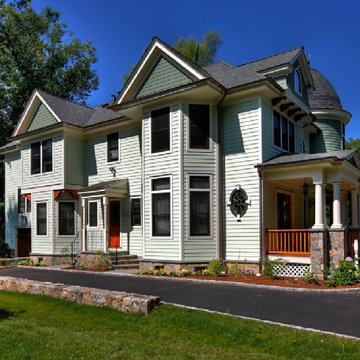
Photo by Olson Photographic, LLC
Inspiration för ett litet vintage grönt trähus, med två våningar och sadeltak
Inspiration för ett litet vintage grönt trähus, med två våningar och sadeltak
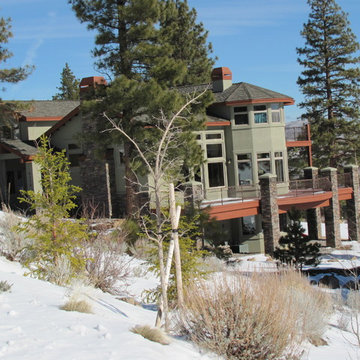
Inredning av ett rustikt mycket stort grönt hus, med tre eller fler plan och stuckatur

This project for a builder husband and interior-designer wife involved adding onto and restoring the luster of a c. 1883 Carpenter Gothic cottage in Barrington that they had occupied for years while raising their two sons. They were ready to ditch their small tacked-on kitchen that was mostly isolated from the rest of the house, views/daylight, as well as the yard, and replace it with something more generous, brighter, and more open that would improve flow inside and out. They were also eager for a better mudroom, new first-floor 3/4 bath, new basement stair, and a new second-floor master suite above.
The design challenge was to conceive of an addition and renovations that would be in balanced conversation with the original house without dwarfing or competing with it. The new cross-gable addition echoes the original house form, at a somewhat smaller scale and with a simplified more contemporary exterior treatment that is sympathetic to the old house but clearly differentiated from it.
Renovations included the removal of replacement vinyl windows by others and the installation of new Pella black clad windows in the original house, a new dormer in one of the son’s bedrooms, and in the addition. At the first-floor interior intersection between the existing house and the addition, two new large openings enhance flow and access to daylight/view and are outfitted with pairs of salvaged oversized clear-finished wooden barn-slider doors that lend character and visual warmth.
A new exterior deck off the kitchen addition leads to a new enlarged backyard patio that is also accessible from the new full basement directly below the addition.
(Interior fit-out and interior finishes/fixtures by the Owners)
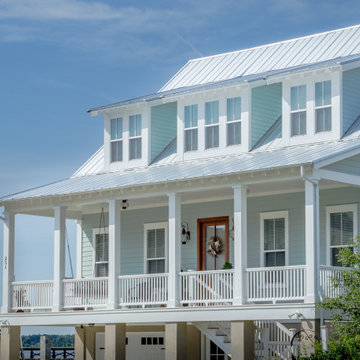
Coastal home with large covered porches, dormers, and standing seam metal roof.
Idéer för att renovera ett maritimt grönt hus, med två våningar, fiberplattor i betong, sadeltak och tak i metall
Idéer för att renovera ett maritimt grönt hus, med två våningar, fiberplattor i betong, sadeltak och tak i metall
3 092 foton på blått grönt hus
7
