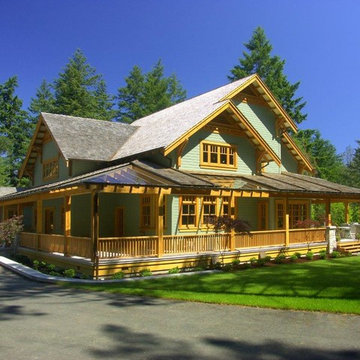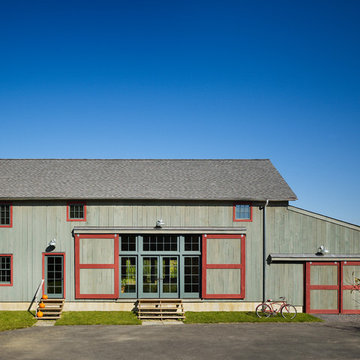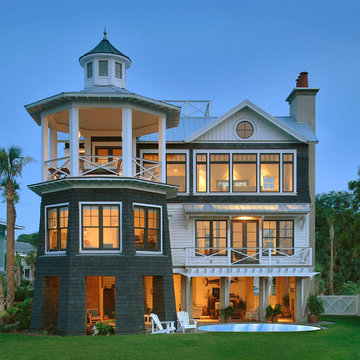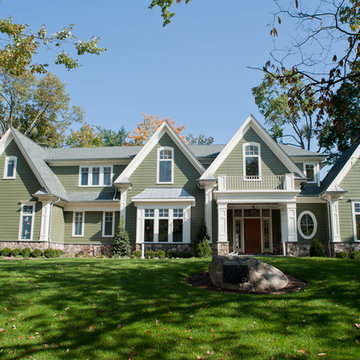3 092 foton på blått grönt hus
Sortera efter:
Budget
Sortera efter:Populärt i dag
61 - 80 av 3 092 foton
Artikel 1 av 3
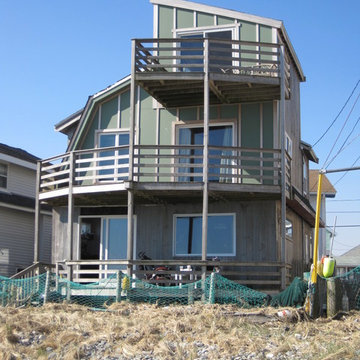
This is a New England beach house that is regularly confronted by severe nor'easters. The task was to provide a face-lift that could withstand the windblown salt and sand.
The existing exterior cladding consisted of 3 layers of wood clapboard and vertical shiplap siding.
The seal around the windows was significantly compromised causing a cold, drafty house to require extensive heating and expense.
We removed the 2 outer layers of existing siding to access the window flashing, which we sealed with membrane flashing. We then applied fiber cement panels and covering the vertical seams with Atlantic cedar battens.
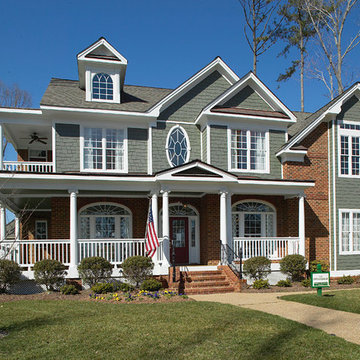
Mike Panello
Inspiration för stora 50 tals gröna hus, med två våningar, tegel och sadeltak
Inspiration för stora 50 tals gröna hus, med två våningar, tegel och sadeltak
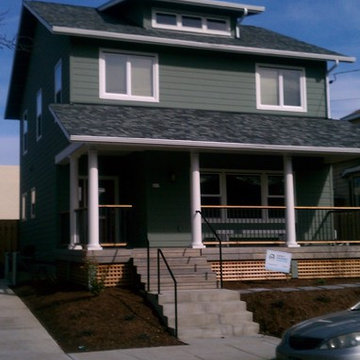
Front view of this new house Sided with Hardi plank and installed over a rain screen system.
Idéer för mellanstora amerikanska gröna hus, med två våningar, fiberplattor i betong, sadeltak och tak i shingel
Idéer för mellanstora amerikanska gröna hus, med två våningar, fiberplattor i betong, sadeltak och tak i shingel
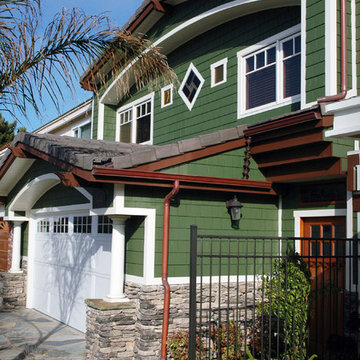
Idéer för att renovera ett mellanstort amerikanskt grönt trähus, med två våningar och sadeltak
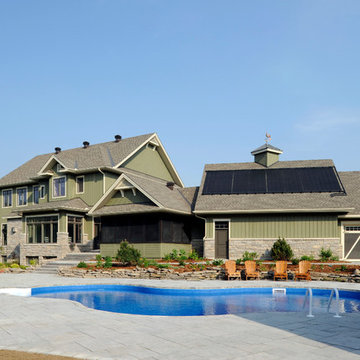
Gordon King Photography
Amerikansk inredning av ett stort grönt hus, med två våningar, blandad fasad och sadeltak
Amerikansk inredning av ett stort grönt hus, med två våningar, blandad fasad och sadeltak

When Ami McKay was asked by the owners of Park Place to design their new home, she found inspiration in both her own travels and the beautiful West Coast of Canada which she calls home. This circa-1912 Vancouver character home was torn down and rebuilt, and our fresh design plan allowed the owners dreams to come to life.
A closer look at Park Place reveals an artful fusion of diverse influences and inspirations, beautifully brought together in one home. Within the kitchen alone, notable elements include the French-bistro backsplash, the arched vent hood (including hidden, seamlessly integrated shelves on each side), an apron-front kitchen sink (a nod to English Country kitchens), and a saturated color palette—all balanced by white oak millwork. Floor to ceiling cabinetry ensures that it’s also easy to keep this beautiful space clutter-free, with room for everything: chargers, stationery and keys. These influences carry on throughout the home, translating into thoughtful touches: gentle arches, welcoming dark green millwork, patterned tile, and an elevated vintage clawfoot bathtub in the cozy primary bathroom.
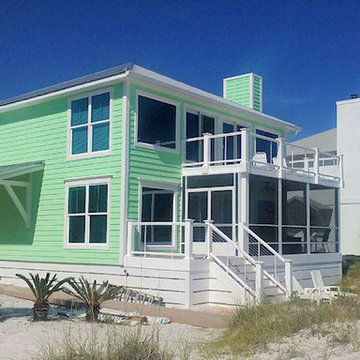
Back view of beach house features new windows, exterior paint, balcony w/cable railing; the balcony also serves as the roof for the aluminum screen room below that was built on the new Azek decks. On the left side of the house a custom made awning was built using cedar and metal roofing to provide shelter to the side entrance and also reduces the heat that is transferred from being exposed to sun. An exterior shower was installed to the right of the side entrance door. (there is a close up photo posted of the shower)
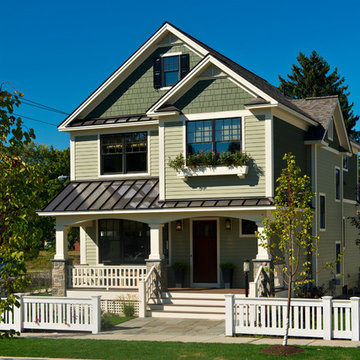
Randall Perry Photography, Mandy Springs Nursery
Idéer för att renovera ett grönt hus, med tre eller fler plan och blandad fasad
Idéer för att renovera ett grönt hus, med tre eller fler plan och blandad fasad
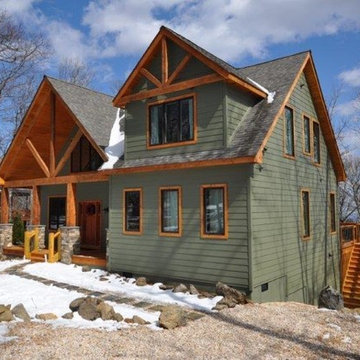
Bild på ett mellanstort rustikt grönt hus, med två våningar, sadeltak och tak i shingel
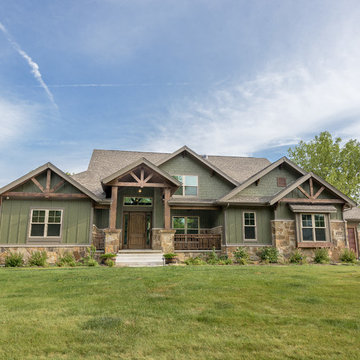
DJK Custom Homes
Idéer för stora rustika gröna hus, med två våningar och fiberplattor i betong
Idéer för stora rustika gröna hus, med två våningar och fiberplattor i betong
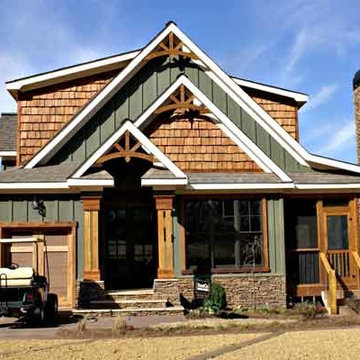
Rustik inredning av ett mellanstort grönt hus, med tre eller fler plan och blandad fasad
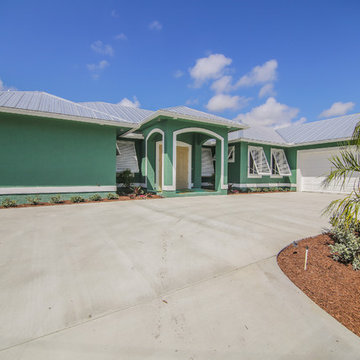
Exempel på ett mellanstort exotiskt grönt hus, med allt i ett plan, stuckatur, valmat tak och tak i metall
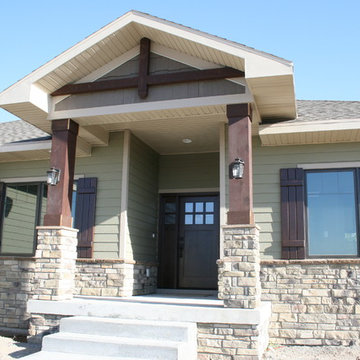
Anna Oseka
Exempel på ett mellanstort rustikt grönt hus, med allt i ett plan, blandad fasad, valmat tak och tak i shingel
Exempel på ett mellanstort rustikt grönt hus, med allt i ett plan, blandad fasad, valmat tak och tak i shingel

This hundred year old house just oozes with charm.
Photographer: John Wilbanks, Interior Designer: Kathryn Tegreene Interior Design
Inredning av ett amerikanskt grönt hus, med två våningar
Inredning av ett amerikanskt grönt hus, med två våningar
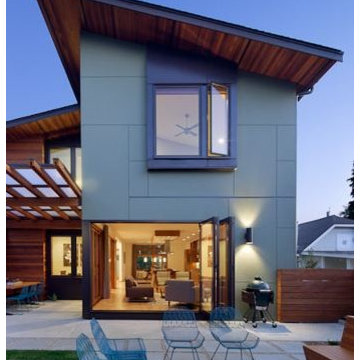
Backyard exterior. Fire pit. Night view. Taken by Lara Swimmer.
Inspiration för mellanstora moderna gröna hus, med två våningar
Inspiration för mellanstora moderna gröna hus, med två våningar
3 092 foton på blått grönt hus
4
