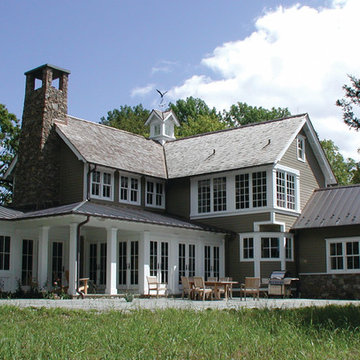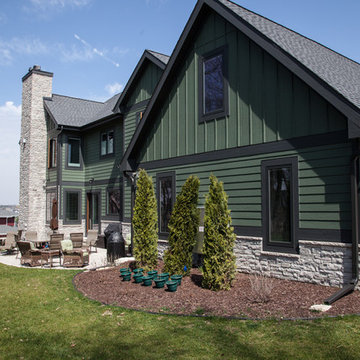3 092 foton på blått grönt hus
Sortera efter:
Budget
Sortera efter:Populärt i dag
81 - 100 av 3 092 foton
Artikel 1 av 3

Idéer för ett stort klassiskt grönt hus i flera nivåer, med fiberplattor i betong, sadeltak och tak i shingel
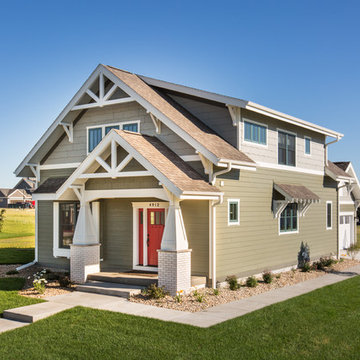
Historic Craftsman Bungalow style home with earth-toned exterior palette.
Inspiration för mellanstora amerikanska gröna hus, med två våningar, fiberplattor i betong och pulpettak
Inspiration för mellanstora amerikanska gröna hus, med två våningar, fiberplattor i betong och pulpettak
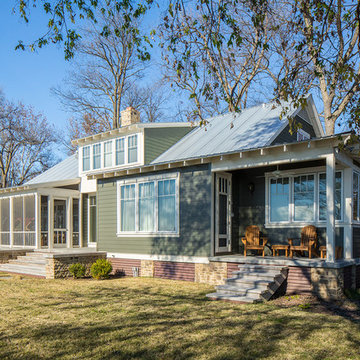
Inspiration för mellanstora lantliga gröna hus, med två våningar, sadeltak och tak i metall
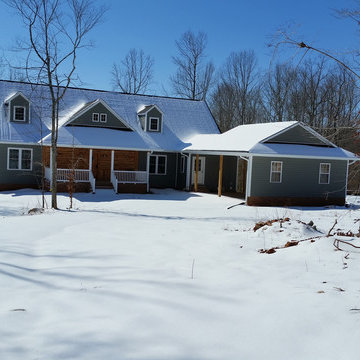
Snow makes everything look better!
Inspiration för mellanstora lantliga gröna trähus, med två våningar
Inspiration för mellanstora lantliga gröna trähus, med två våningar

Home is flanked by two stone chimneys with red windows and trim, a soft olive green maintenance-free cement fiberboard placed perfectly on the hillside.
Designed by Melodie Durham of Durham Designs & Consulting, LLC.
Photo by Livengood Photographs [www.livengoodphotographs.com/design].
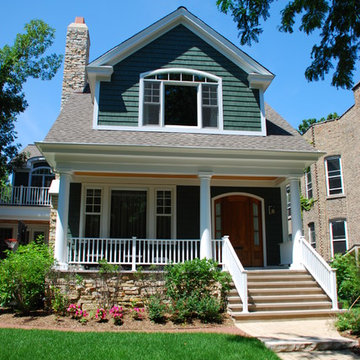
Idéer för att renovera ett mellanstort vintage grönt trähus, med två våningar och sadeltak
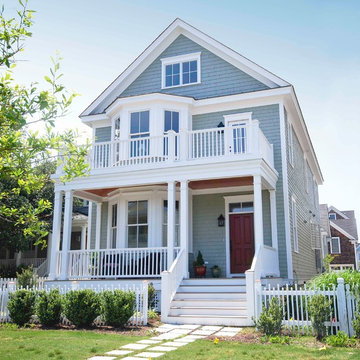
This cottage home is a custom design that has large rooms for a narrow lot property. The bay window in the front porch is copied on the floor above where it is part of a gallery on the second floor. There is a finished third floor loft with an open stair from the gallery.
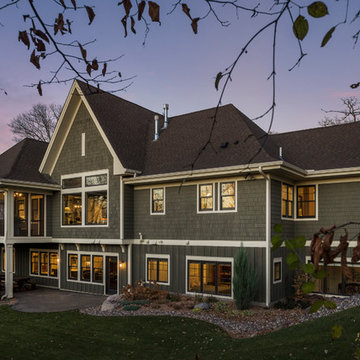
Spacecrafting
Bild på ett mycket stort amerikanskt grönt trähus, med två våningar och valmat tak
Bild på ett mycket stort amerikanskt grönt trähus, med två våningar och valmat tak
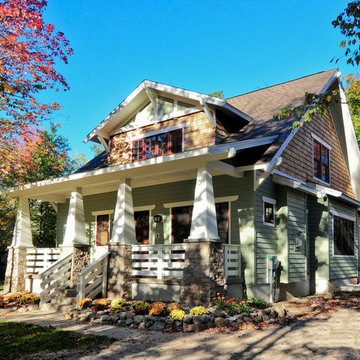
Inredning av ett amerikanskt mellanstort grönt hus, med två våningar och vinylfasad
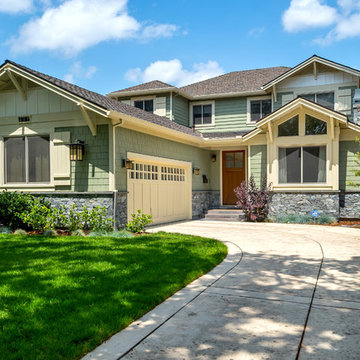
Mark Pinkerton
Exempel på ett litet amerikanskt grönt hus, med två våningar och fiberplattor i betong
Exempel på ett litet amerikanskt grönt hus, med två våningar och fiberplattor i betong
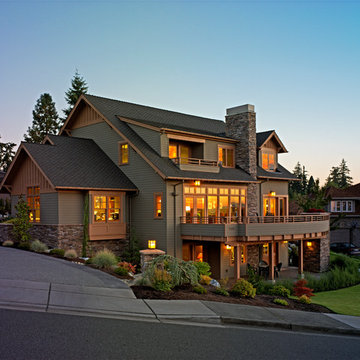
Exterior design reflecting a "northwest Lodge" styling.
Photo: Perspective Image
Idéer för stora amerikanska gröna hus, med tre eller fler plan, blandad fasad, sadeltak och tak i shingel
Idéer för stora amerikanska gröna hus, med tre eller fler plan, blandad fasad, sadeltak och tak i shingel

One of the most important things for the homeowners was to maintain the look and feel of the home. The architect felt that the addition should be about continuity, riffing on the idea of symmetry rather than asymmetry. This approach shows off exceptional craftsmanship in the framing of the hip and gable roofs. And while most of the home was going to be touched or manipulated in some way, the front porch, walls and part of the roof remained the same. The homeowners continued with the craftsman style inside, but added their own east coast flare and stylish furnishings. The mix of materials, pops of color and retro touches bring youth to the spaces.
Photography by Tre Dunham

Exterior view of Maple Avenue Home at Kings Springs Village in Smyrna, GA
Inspiration för ett mellanstort amerikanskt grönt hus, med tre eller fler plan, halvvalmat sadeltak och tak i shingel
Inspiration för ett mellanstort amerikanskt grönt hus, med tre eller fler plan, halvvalmat sadeltak och tak i shingel

Tiny house at dusk.
Exempel på ett litet modernt grönt hus i flera nivåer, med fiberplattor i betong och pulpettak
Exempel på ett litet modernt grönt hus i flera nivåer, med fiberplattor i betong och pulpettak

Pierre Galant
Amerikansk inredning av ett stort grönt hus, med två våningar, sadeltak och levande tak
Amerikansk inredning av ett stort grönt hus, med två våningar, sadeltak och levande tak

Photography by John Gibbons
This project is designed as a family retreat for a client that has been visiting the southern Colorado area for decades. The cabin consists of two bedrooms and two bathrooms – with guest quarters accessed from exterior deck.
Project by Studio H:T principal in charge Brad Tomecek (now with Tomecek Studio Architecture). The project is assembled with the structural and weather tight use of shipping containers. The cabin uses one 40’ container and six 20′ containers. The ends will be structurally reinforced and enclosed with additional site built walls and custom fitted high-performance glazing assemblies.

Inspiration för ett stort amerikanskt grönt hus, med två våningar, blandad fasad, sadeltak och tak i shingel
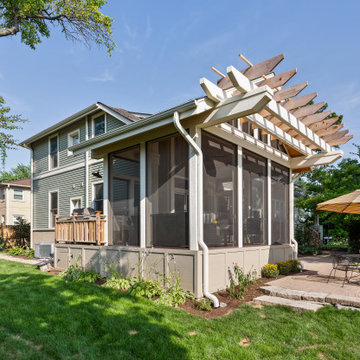
This Arts and Crafts gem was built in 1907 and remains primarily intact, both interior and exterior, to the original design. The owners, however, wanted to maximize their lush lot and ample views with distinct outdoor living spaces. We achieved this by adding a new front deck with partially covered shade trellis and arbor, a new open-air covered front porch at the front door, and a new screened porch off the existing Kitchen. Coupled with the renovated patio and fire-pit areas, there are a wide variety of outdoor living for entertaining and enjoying their beautiful yard.
3 092 foton på blått grönt hus
5
