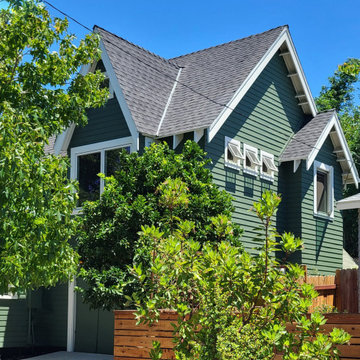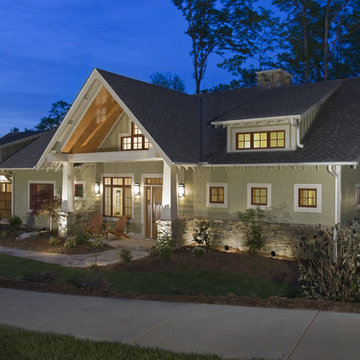3 092 foton på blått grönt hus
Sortera efter:
Budget
Sortera efter:Populärt i dag
101 - 120 av 3 092 foton
Artikel 1 av 3
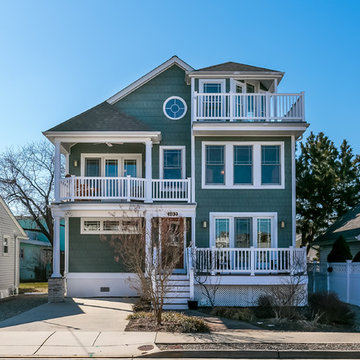
Photography by Steve Edwards
Idéer för stora maritima gröna hus, med tre eller fler plan, sadeltak och tak i shingel
Idéer för stora maritima gröna hus, med tre eller fler plan, sadeltak och tak i shingel

Tommy Daspit Photography
Idéer för amerikanska gröna trähus, med två våningar, tak i shingel och valmat tak
Idéer för amerikanska gröna trähus, med två våningar, tak i shingel och valmat tak
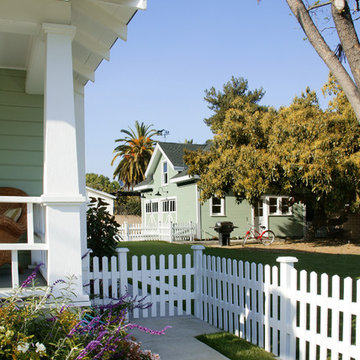
photo by Aidin Mariscal
Inspiration för ett litet vintage grönt hus, med två våningar, valmat tak och tak i shingel
Inspiration för ett litet vintage grönt hus, med två våningar, valmat tak och tak i shingel
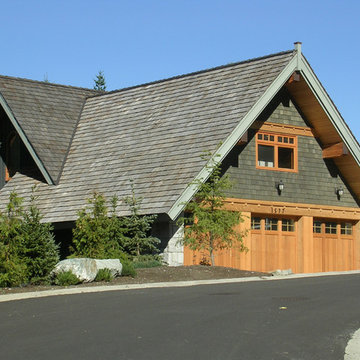
Whistler BC
Rustik inredning av ett stort grönt hus, med tre eller fler plan och mansardtak
Rustik inredning av ett stort grönt hus, med tre eller fler plan och mansardtak
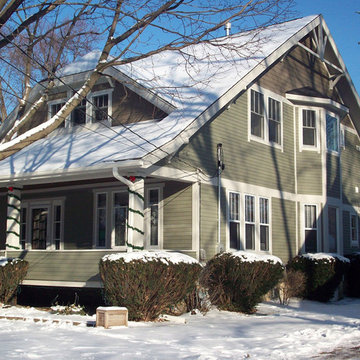
This home had a complete second story addition that worked beautifully with this charming bungalow style. The two story bay creates some added interest on the side of the house and more dramatic spaces on the interior.
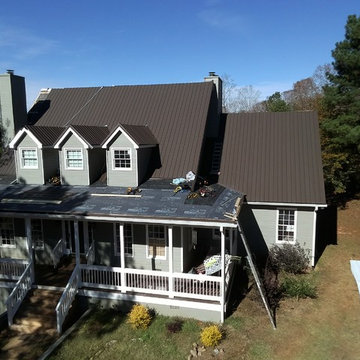
Metal panels installed. Color - burnished slate. Finish - textured or Crinkle. Low rib screwed down panel. This picture also shows the 1st piece of ridge trim installed on these dormers as well as the main roof. The upper portion was installed first as to not damage the low sloped porch section as it would take on heavy traffic during construction.
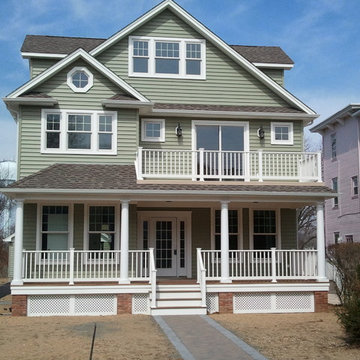
Foto på ett stort vintage grönt hus, med tre eller fler plan, sadeltak och tak i shingel
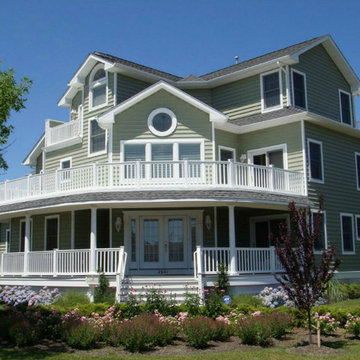
Idéer för ett stort klassiskt grönt hus, med tre eller fler plan, vinylfasad, sadeltak och tak i shingel
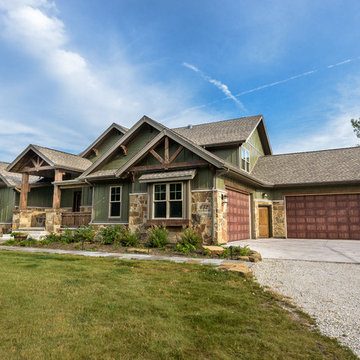
DJK Custom Homes
Rustik inredning av ett stort grönt hus, med två våningar och fiberplattor i betong
Rustik inredning av ett stort grönt hus, med två våningar och fiberplattor i betong
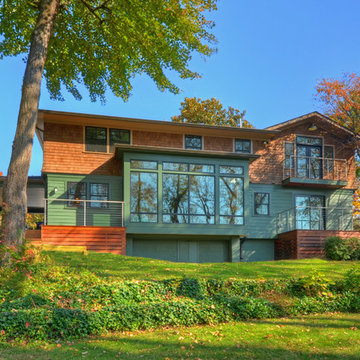
Rear remade facade fronting on Little Hunting Creek near Old Town Alexandria, VA
Photos by DW Ricks Architects + Associates
Inspiration för ett mellanstort amerikanskt grönt hus, med två våningar och blandad fasad
Inspiration för ett mellanstort amerikanskt grönt hus, med två våningar och blandad fasad
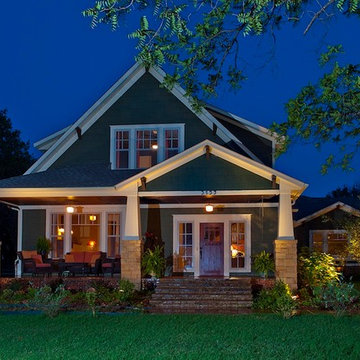
Exempel på ett stort amerikanskt grönt hus, med två våningar och blandad fasad
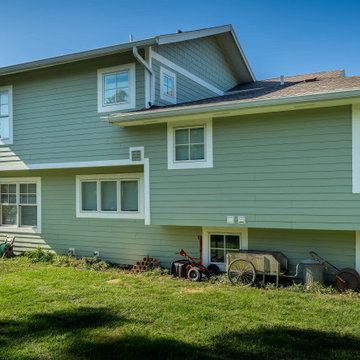
Idéer för stora vintage gröna hus i flera nivåer, med fiberplattor i betong, sadeltak och tak i shingel
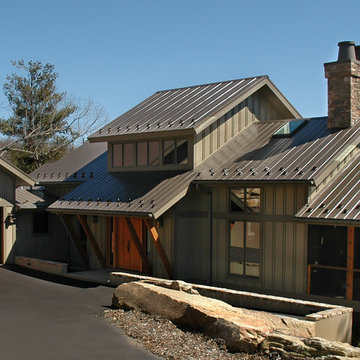
Foto på ett mellanstort amerikanskt grönt hus, med två våningar, fiberplattor i betong, sadeltak och tak i metall
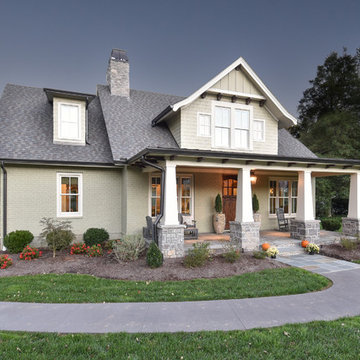
Idéer för att renovera ett amerikanskt grönt hus, med två våningar, tegel och tak i mixade material
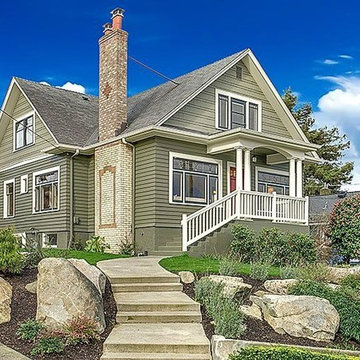
HD Estates
Inspiration för mellanstora amerikanska gröna trähus, med två våningar och sadeltak
Inspiration för mellanstora amerikanska gröna trähus, med två våningar och sadeltak
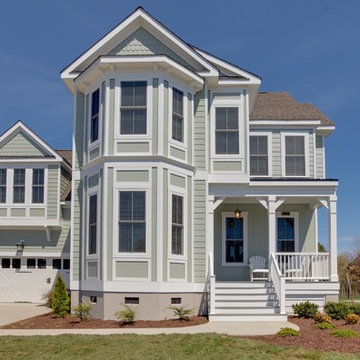
Jonathan Edwards Media
Idéer för att renovera ett stort maritimt grönt hus, med två våningar och fiberplattor i betong
Idéer för att renovera ett stort maritimt grönt hus, med två våningar och fiberplattor i betong
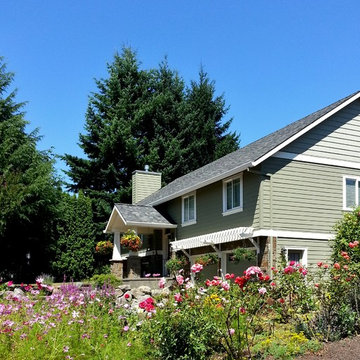
This West Linn 1970's split level home received a complete exterior and interior remodel. The design included removing the existing roof to vault the interior ceilings and increase the pitch of the roof. Custom quarried stone was used on the base of the home and new siding applied above a belly band for a touch of charm and elegance. The new barrel vaulted porch and the landscape design with it's curving walkway now invite you in. Photographer: Benson Images and Designer's Edge Kitchen and Bath
The original ranch style home was completely transformed. The entry area was raised. Large windows, side windows in entry and transom above entry doors bring in a maximum of light.
Slate exterior wainscoting adds nice textural contrast to smooth stucco walls.
Photo by Paul Dyer Photography - San Francisco
3 092 foton på blått grönt hus
6
