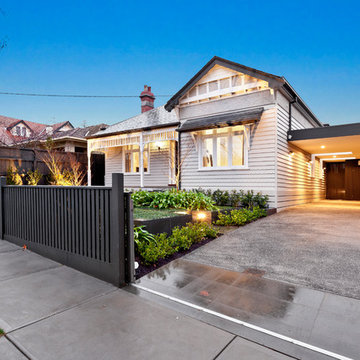4 156 foton på blått hus, med tak i mixade material
Sortera efter:
Budget
Sortera efter:Populärt i dag
81 - 100 av 4 156 foton
Artikel 1 av 3

Khouri-Brouwer Residence
A new 7,000 square foot modern farmhouse designed around a central two-story family room. The layout promotes indoor / outdoor living and integrates natural materials through the interior. The home contains six bedrooms, five full baths, two half baths, open living / dining / kitchen area, screened-in kitchen and dining room, exterior living space, and an attic-level office area.
Photography: Anice Hoachlander, Studio HDP

Idéer för stora funkis vita hus, med tre eller fler plan, blandad fasad, platt tak och tak i mixade material
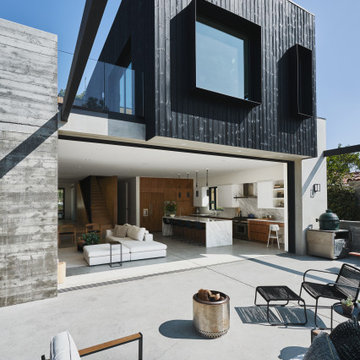
Outdoor deck at Custom Residence
Bild på ett mellanstort funkis svart hus, med två våningar, platt tak och tak i mixade material
Bild på ett mellanstort funkis svart hus, med två våningar, platt tak och tak i mixade material
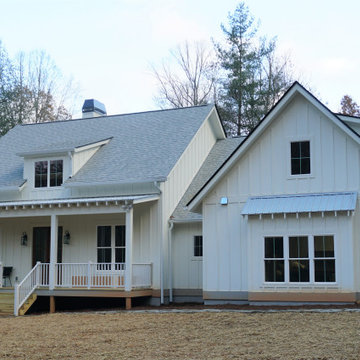
Exempel på ett mellanstort lantligt vitt hus, med allt i ett plan, sadeltak och tak i mixade material
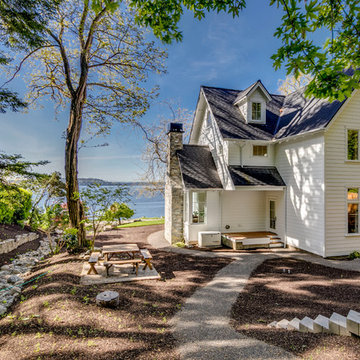
Idéer för ett stort lantligt vitt hus, med två våningar, sadeltak och tak i mixade material
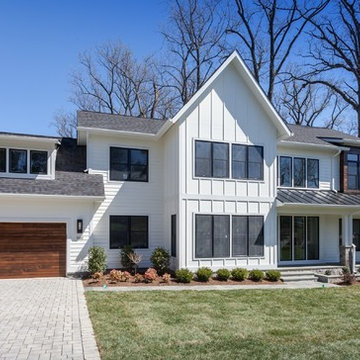
Idéer för funkis vita hus, med tre eller fler plan, blandad fasad och tak i mixade material
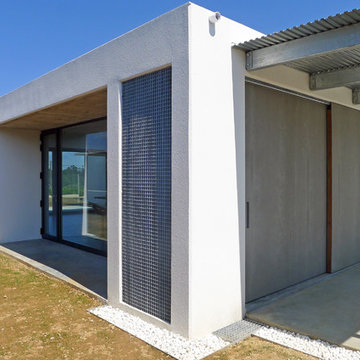
Fotografías de AD+ arquitectura
Inspiration för ett litet funkis vitt hus, med allt i ett plan, blandad fasad, platt tak och tak i mixade material
Inspiration för ett litet funkis vitt hus, med allt i ett plan, blandad fasad, platt tak och tak i mixade material
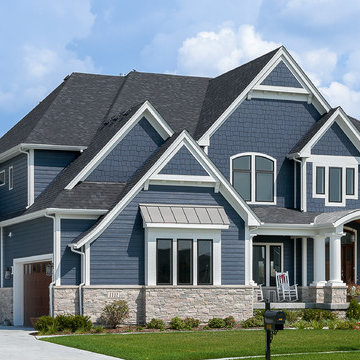
Craftsman home with side-load garage features JamesHardie siding and a stone table. Custom-built home by King's Court Builders, Naperville, Illinois. (17AE)
Photos by: Picture Perfect House

Willet Photography
Idéer för ett mellanstort klassiskt vitt hus, med tre eller fler plan, tegel, sadeltak och tak i mixade material
Idéer för ett mellanstort klassiskt vitt hus, med tre eller fler plan, tegel, sadeltak och tak i mixade material

Marvin Windows - Slate Roof - Cedar Shake Siding - Marving Widows Award
Inspiration för mycket stora amerikanska bruna hus, med två våningar, sadeltak och tak i mixade material
Inspiration för mycket stora amerikanska bruna hus, med två våningar, sadeltak och tak i mixade material
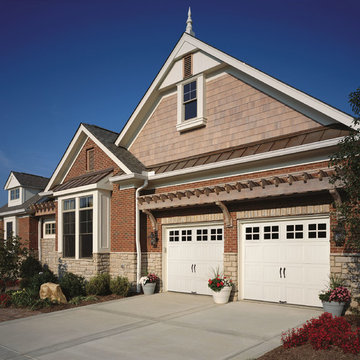
Exempel på ett mellanstort klassiskt flerfärgat hus, med två våningar, blandad fasad, sadeltak och tak i mixade material
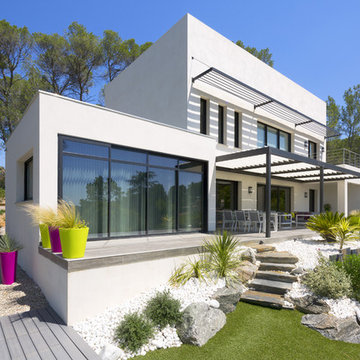
Gabrielle Voinot
Idéer för att renovera ett funkis beige hus i flera nivåer, med blandad fasad, platt tak och tak i mixade material
Idéer för att renovera ett funkis beige hus i flera nivåer, med blandad fasad, platt tak och tak i mixade material
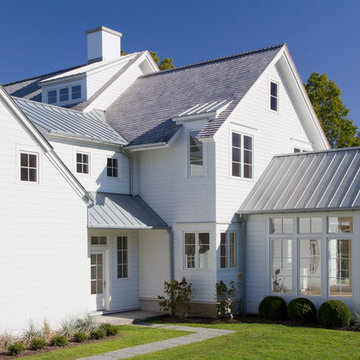
This new home features architectural forms that are rooted in traditional residential buildings, yet rendered with crisp clean contemporary materials.
Photographed By: Vic Gubinski
Interiors By: Heike Hein Home
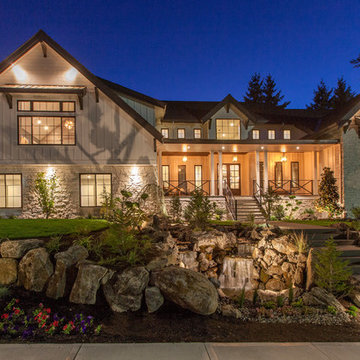
This beautiful showcase home offers a blend of crisp, uncomplicated modern lines and a touch of farmhouse architectural details. The 5,100 square feet single level home with 5 bedrooms, 3 ½ baths with a large vaulted bonus room over the garage is delightfully welcoming.
For more photos of this project visit our website: https://wendyobrienid.com.

Louisa, San Clemente Coastal Modern Architecture
The brief for this modern coastal home was to create a place where the clients and their children and their families could gather to enjoy all the beauty of living in Southern California. Maximizing the lot was key to unlocking the potential of this property so the decision was made to excavate the entire property to allow natural light and ventilation to circulate through the lower level of the home.
A courtyard with a green wall and olive tree act as the lung for the building as the coastal breeze brings fresh air in and circulates out the old through the courtyard.
The concept for the home was to be living on a deck, so the large expanse of glass doors fold away to allow a seamless connection between the indoor and outdoors and feeling of being out on the deck is felt on the interior. A huge cantilevered beam in the roof allows for corner to completely disappear as the home looks to a beautiful ocean view and Dana Point harbor in the distance. All of the spaces throughout the home have a connection to the outdoors and this creates a light, bright and healthy environment.
Passive design principles were employed to ensure the building is as energy efficient as possible. Solar panels keep the building off the grid and and deep overhangs help in reducing the solar heat gains of the building. Ultimately this home has become a place that the families can all enjoy together as the grand kids create those memories of spending time at the beach.
Images and Video by Aandid Media.
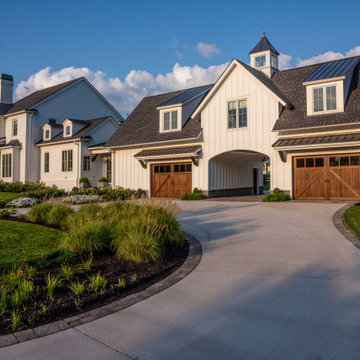
Lantlig inredning av ett stort vitt hus, med två våningar, blandad fasad, sadeltak och tak i mixade material
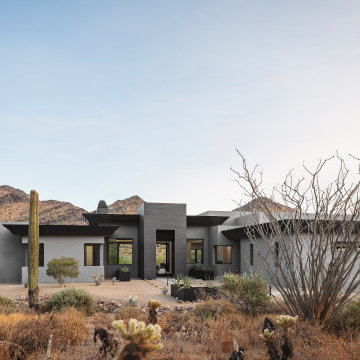
Outdoor living space with amazing views
Idéer för ett stort modernt grått hus, med allt i ett plan, stuckatur, platt tak och tak i mixade material
Idéer för ett stort modernt grått hus, med allt i ett plan, stuckatur, platt tak och tak i mixade material
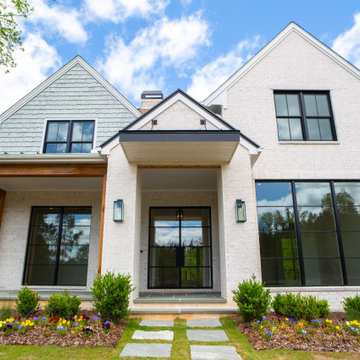
Inredning av ett lantligt stort vitt hus, med två våningar, tegel, sadeltak och tak i mixade material
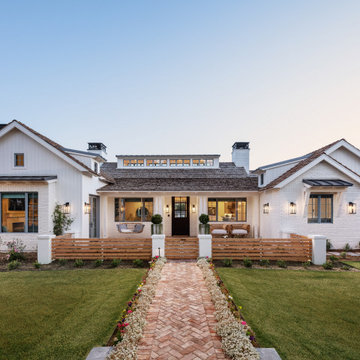
Photography by Roehner+Ryan.
Lantlig inredning av ett mellanstort vitt hus, med allt i ett plan, blandad fasad, sadeltak och tak i mixade material
Lantlig inredning av ett mellanstort vitt hus, med allt i ett plan, blandad fasad, sadeltak och tak i mixade material
4 156 foton på blått hus, med tak i mixade material
5
