4 156 foton på blått hus, med tak i mixade material
Sortera efter:
Budget
Sortera efter:Populärt i dag
141 - 160 av 4 156 foton
Artikel 1 av 3
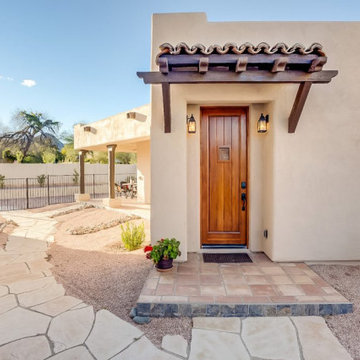
Built a custom Casita - Guest Home 900 SqFt in the Beautiful Ahwatukee Foot Hills of Phoenix.
Amerikansk inredning av ett stort vitt hus, med allt i ett plan, stuckatur, platt tak och tak i mixade material
Amerikansk inredning av ett stort vitt hus, med allt i ett plan, stuckatur, platt tak och tak i mixade material
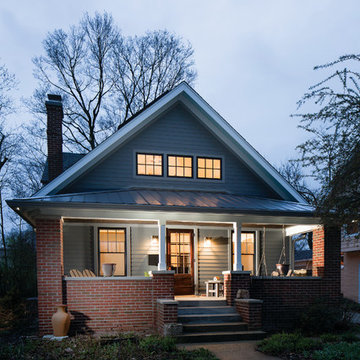
New Craftsman Renovation fits in harmony with street character and scale - Architecture/Interiors/Renderings: HAUS | Architecture - Construction Management: WERK | Building Modern - Photography: Tony Valainis
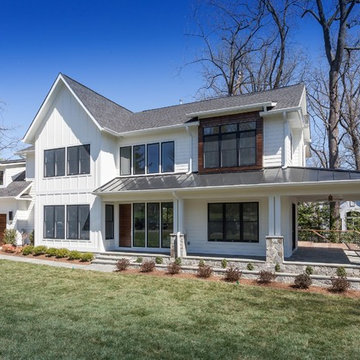
Foto på ett funkis vitt hus, med tre eller fler plan, blandad fasad och tak i mixade material
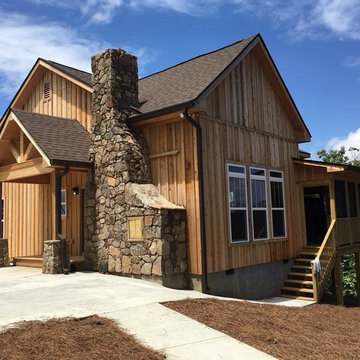
A Customized Nottely | Refined cabin feel for the country or the mountains with a covered wrap around porch. Stay inside and enjoy the view through the beautiful glass viewing wall with vaulted ceiling in living room. This plan offers 2 bedrooms, 2 baths and loft upstairs.
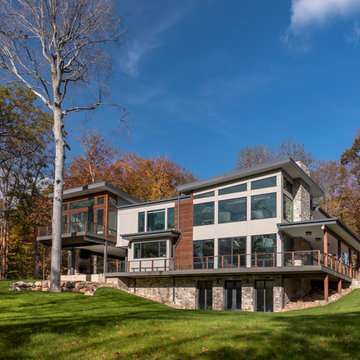
Photo: Sergiu Stoian
Idéer för ett stort modernt grått hus, med två våningar, platt tak och tak i mixade material
Idéer för ett stort modernt grått hus, med två våningar, platt tak och tak i mixade material
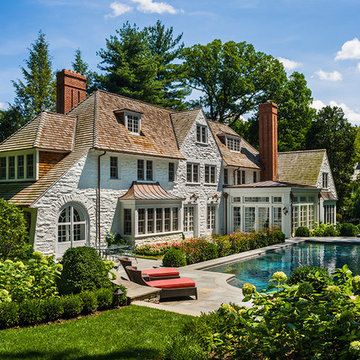
Tom Crane
Inspiration för ett stort vintage beige hus, med tre eller fler plan, sadeltak och tak i mixade material
Inspiration för ett stort vintage beige hus, med tre eller fler plan, sadeltak och tak i mixade material
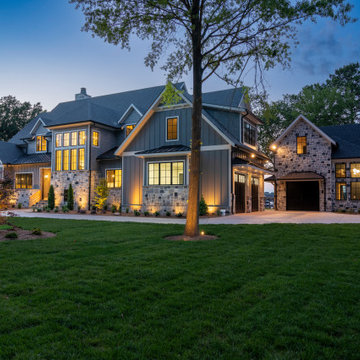
Idéer för mycket stora lantliga grå hus, med två våningar, sadeltak och tak i mixade material

Idéer för stora lantliga grå hus, med allt i ett plan, sadeltak och tak i mixade material
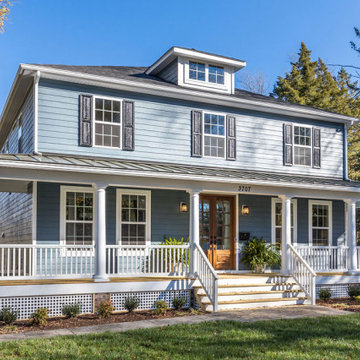
Richmond Hill Design + Build brings you this gorgeous American four-square home, crowned with a charming, black metal roof in Richmond’s historic Ginter Park neighborhood! Situated on a .46 acre lot, this craftsman-style home greets you with double, 8-lite front doors and a grand, wrap-around front porch. Upon entering the foyer, you’ll see the lovely dining room on the left, with crisp, white wainscoting and spacious sitting room/study with French doors to the right. Straight ahead is the large family room with a gas fireplace and flanking 48” tall built-in shelving. A panel of expansive 12’ sliding glass doors leads out to the 20’ x 14’ covered porch, creating an indoor/outdoor living and entertaining space. An amazing kitchen is to the left, featuring a 7’ island with farmhouse sink, stylish gold-toned, articulating faucet, two-toned cabinetry, soft close doors/drawers, quart countertops and premium Electrolux appliances. Incredibly useful butler’s pantry, between the kitchen and dining room, sports glass-front, upper cabinetry and a 46-bottle wine cooler. With 4 bedrooms, 3-1/2 baths and 5 walk-in closets, space will not be an issue. The owner’s suite has a freestanding, soaking tub, large frameless shower, water closet and 2 walk-in closets, as well a nice view of the backyard. Laundry room, with cabinetry and counter space, is conveniently located off of the classic central hall upstairs. Three additional bedrooms, all with walk-in closets, round out the second floor, with one bedroom having attached full bath and the other two bedrooms sharing a Jack and Jill bath. Lovely hickory wood floors, upgraded Craftsman trim package and custom details throughout!
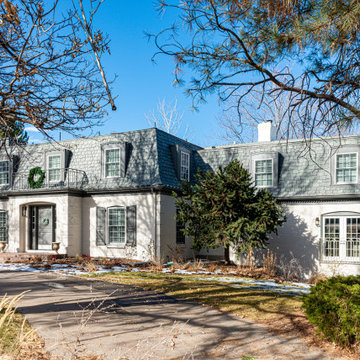
The entry bump out is brand new; before it was a totally flat facade. This allowed more space in a tight entry hall and for the stairs to be rebuilt with a gentler rise and longer run for safety. Part of a whole house renovation by Doug Walter Architects and SDR Construction. PHotos by Philip Wegener Photography
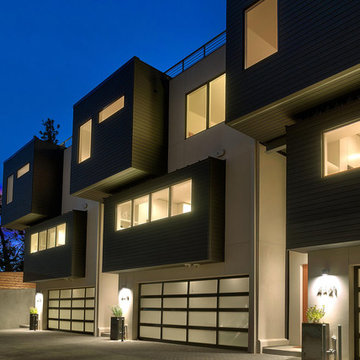
Idéer för mycket stora funkis grå radhus, med tre eller fler plan, blandad fasad, platt tak och tak i mixade material
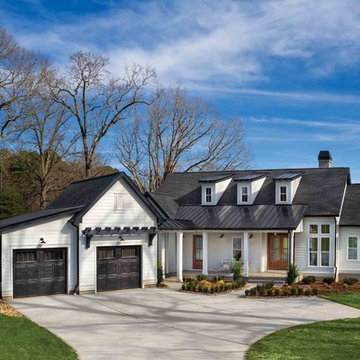
Black and white farmhouse with lake view
Idéer för att renovera ett stort maritimt vitt hus, med två våningar, blandad fasad, sadeltak och tak i mixade material
Idéer för att renovera ett stort maritimt vitt hus, med två våningar, blandad fasad, sadeltak och tak i mixade material
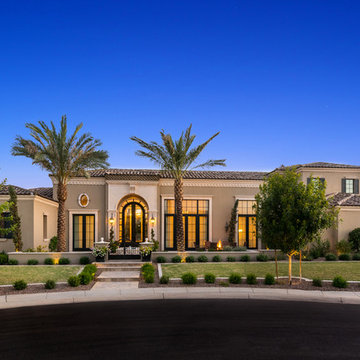
Formal front entry featuring arched double entry doors, exterior wall sconces, and luxury landscaping.
Exempel på ett mycket stort medelhavsstil flerfärgat hus, med två våningar, blandad fasad, sadeltak och tak i mixade material
Exempel på ett mycket stort medelhavsstil flerfärgat hus, med två våningar, blandad fasad, sadeltak och tak i mixade material
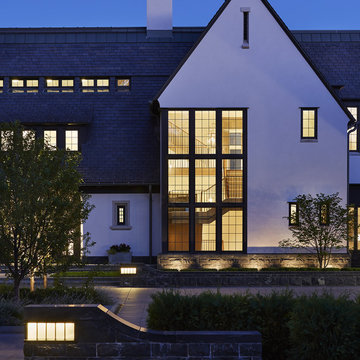
Builder: John Kraemer & Sons | Architect: TEA2 Architects | Interiors: Sue Weldon | Landscaping: Keenan & Sveiven | Photography: Corey Gaffer
Bild på ett mycket stort vintage vitt hus, med blandad fasad, tak i mixade material och tre eller fler plan
Bild på ett mycket stort vintage vitt hus, med blandad fasad, tak i mixade material och tre eller fler plan
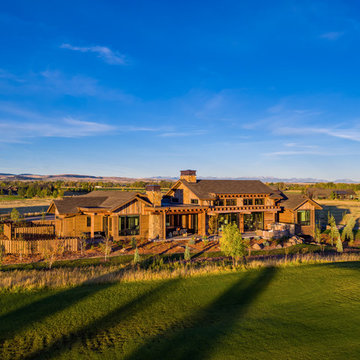
Inredning av ett rustikt stort brunt hus, med allt i ett plan, sadeltak och tak i mixade material
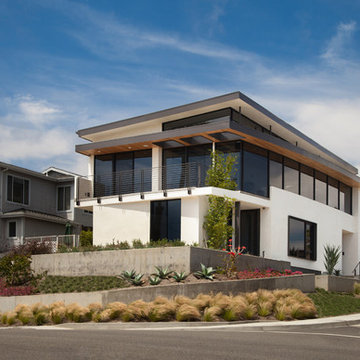
Architecture and
Interior Design by Anders Lasater Architects,
Photos by Jon Encarnation
Inredning av ett modernt stort vitt hus, med två våningar, stuckatur, platt tak och tak i mixade material
Inredning av ett modernt stort vitt hus, med två våningar, stuckatur, platt tak och tak i mixade material
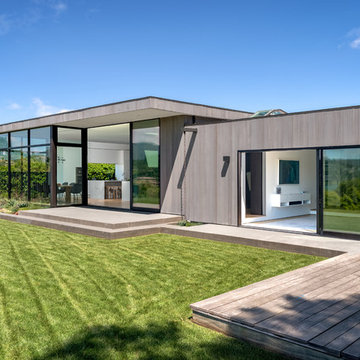
Backyard view of modern exterior with sliding glass doors and grey vertical cedar siding. Photo by Bart Edson.
Idéer för ett mellanstort modernt grått hus, med allt i ett plan, platt tak och tak i mixade material
Idéer för ett mellanstort modernt grått hus, med allt i ett plan, platt tak och tak i mixade material
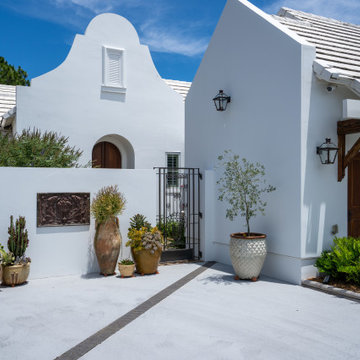
Idéer för ett stort maritimt vitt hus, med allt i ett plan, stuckatur och tak i mixade material

Vue depuis le jardin de la façade sud de la maison
Modern inredning av ett stort svart hus, med platt tak och tak i mixade material
Modern inredning av ett stort svart hus, med platt tak och tak i mixade material

This clean crisp look is the Bermudian style that fits in every coastal community. An elevated covered entry with a multi-hip roof design makes for perfect curb appeal.
4 156 foton på blått hus, med tak i mixade material
8