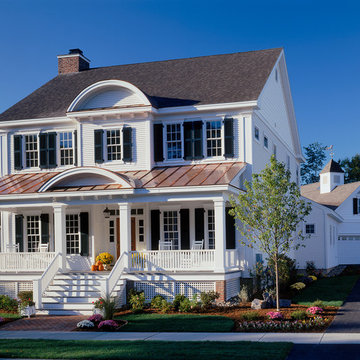4 156 foton på blått hus, med tak i mixade material
Sortera efter:
Budget
Sortera efter:Populärt i dag
121 - 140 av 4 156 foton
Artikel 1 av 3
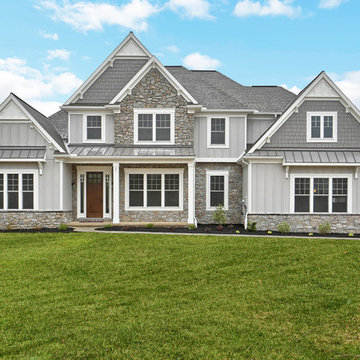
This 2-story home with first-floor Owner’s Suite includes a 3-car garage and an inviting front porch. A dramatic 2-story ceiling welcomes you into the foyer where hardwood flooring extends throughout the main living areas of the home including the Dining Room, Great Room, Kitchen, and Breakfast Area. The foyer is flanked by the Study to the left and the formal Dining Room with stylish coffered ceiling and craftsman style wainscoting to the right. The spacious Great Room with 2-story ceiling includes a cozy gas fireplace with stone surround and shiplap above mantel. Adjacent to the Great Room is the Kitchen and Breakfast Area. The Kitchen is well-appointed with stainless steel appliances, quartz countertops with tile backsplash, and attractive cabinetry featuring crown molding. The sunny Breakfast Area provides access to the patio and backyard. The Owner’s Suite with includes a private bathroom with tile shower, free standing tub, an expansive closet, and double bowl vanity with granite top. The 2nd floor includes 2 additional bedrooms and 2 full bathrooms.
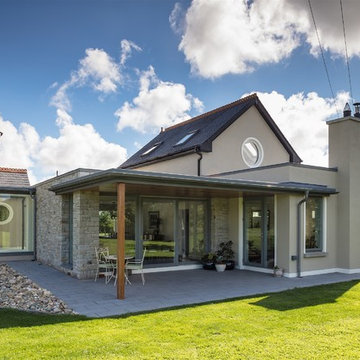
Richard Hatch Photography
Inspiration för mellanstora klassiska beige hus, med två våningar, platt tak och tak i mixade material
Inspiration för mellanstora klassiska beige hus, med två våningar, platt tak och tak i mixade material
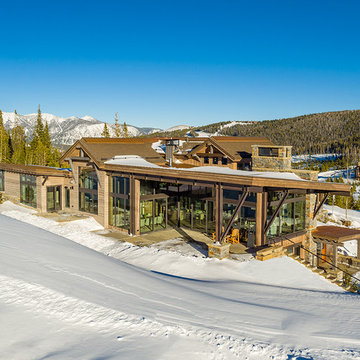
Inspiration för ett stort rustikt brunt hus i flera nivåer, med pulpettak och tak i mixade material
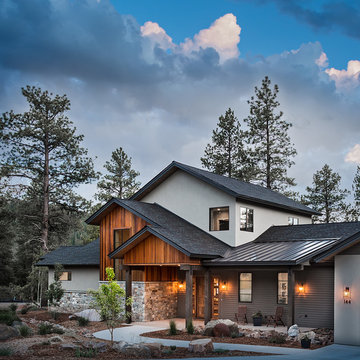
Designed by Hunter and Miranda Mantell-Hecathorn and built by the skilled MHB team, this stunning family home is a must see on the tour! Indicative of their high quality, this home has many features you won’t see in other homes on the tour. A few include: oversized Kolbe Triple-Pane windows; 12” thick, double-stud walls; a 6.5kW solar PV system; and is heated and cooled by only two small, highly efficient central units. The open floor plan was designed with entertaining and large family gatherings in mind. Whether seated in the living room with 12’ ceilings and massive windows with views of the Ponderosas or seated at the island in the kitchen you won’t be far from the action. The large covered back porch and beautiful back yard allows the kids to play while the adults relax by the fire pit. This home also utilizes a Control4 automation system, which allows the owners total control of lighting, audio, and comfort systems from anywhere. With a HERS score of 11, this home is 89% more efficient than the typical new home. Mantell-Hecathorn Builders has been building high quality homes since 1975 and is proud to be 100% committed to building their homes to the rigorous standards of Department of Energy Zero Energy Ready and Energy Star Programs, and have won national DOE awards for their innovative homes. Mantell-Hecathorn Builders also prides itself in being a true hands-on family-run company. They are personally on site daily to assure the MHB high standards are being met. Honesty, efficiency, transparency are a few qualities they strive for in every aspect of the business.
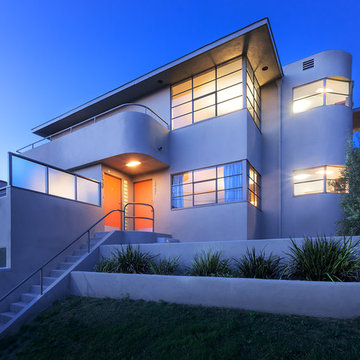
©Teague Hunziker
Exempel på ett modernt vitt flerfamiljshus, med två våningar, stuckatur, platt tak och tak i mixade material
Exempel på ett modernt vitt flerfamiljshus, med två våningar, stuckatur, platt tak och tak i mixade material
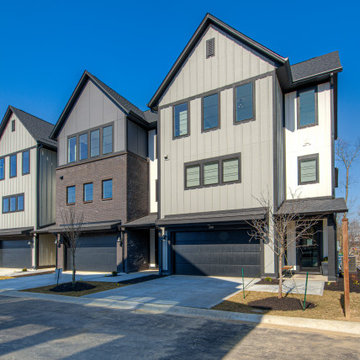
Explore urban luxury living in this new build along the scenic Midland Trace Trail, featuring modern industrial design, high-end finishes, and breathtaking views.
The exterior of this 2,500-square-foot home showcases urban design, boasting sleek shades of gray that define its contemporary allure.
Project completed by Wendy Langston's Everything Home interior design firm, which serves Carmel, Zionsville, Fishers, Westfield, Noblesville, and Indianapolis.
For more about Everything Home, see here: https://everythinghomedesigns.com/
To learn more about this project, see here:
https://everythinghomedesigns.com/portfolio/midland-south-luxury-townhome-westfield/
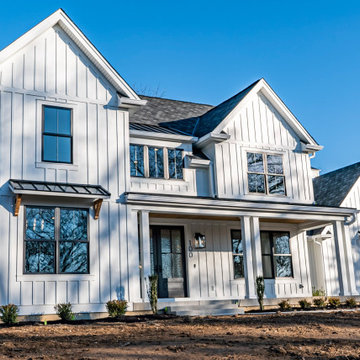
The covered porches on the front and back have fans and flow to and from the main living space. There is a powder room accessed through the back porch to accommodate guests after the pool is completed.

Idéer för ett stort modernt vitt lägenhet, med tre eller fler plan, blandad fasad, platt tak och tak i mixade material
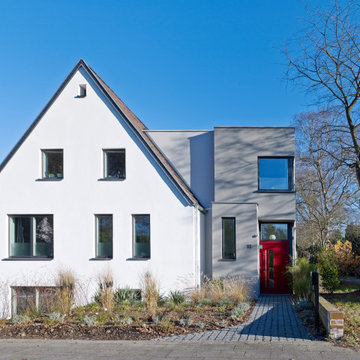
Inredning av ett modernt vitt hus, med två våningar, stuckatur, platt tak och tak i mixade material
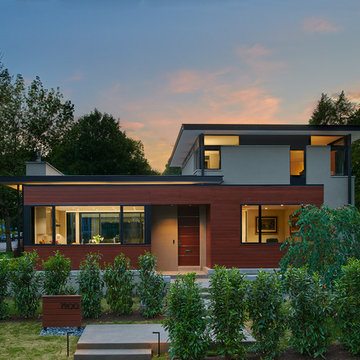
© Anice Hoachlander
Inspiration för mellanstora moderna grå hus, med två våningar, stuckatur, platt tak och tak i mixade material
Inspiration för mellanstora moderna grå hus, med två våningar, stuckatur, platt tak och tak i mixade material
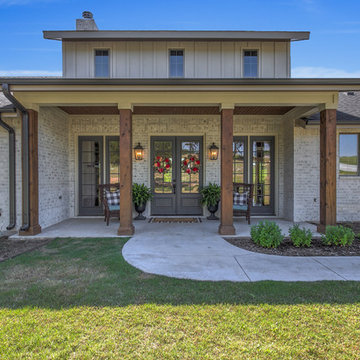
Idéer för att renovera ett mellanstort lantligt vitt hus, med allt i ett plan, tegel, pulpettak och tak i mixade material
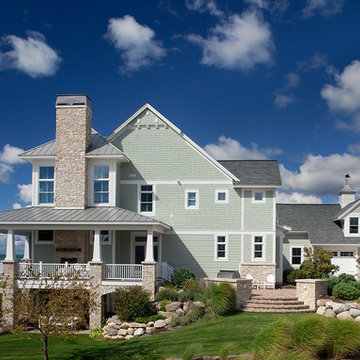
This beautiful, three-story, updated shingle-style cottage is perched atop a bluff on the shores of Lake Michigan, and was designed to make the most of its towering vistas. The proportions of the home are made even more pleasing by the combination of stone, shingles and metal roofing. Deep balconies and wrap-around porches emphasize outdoor living, white tapered columns, an arched dormer, and stone porticos give the cottage nautical quaintness, tastefully balancing the grandeur of the design.
The interior space is dominated by vast panoramas of the water below. High ceilings are found throughout, giving the home an airy ambiance, while enabling large windows to display the natural beauty of the lakeshore. The open floor plan allows living areas to act as one sizeable space, convenient for entertaining. The diagonally situated kitchen is adjacent to a sunroom, dining area and sitting room. Dining and lounging areas can be found on the spacious deck, along with an outdoor fireplace. The main floor master suite includes a sitting area, vaulted ceiling, a private bath, balcony access, and a walk-through closet with a back entrance to the home’s laundry. A private study area at the front of the house is lined with built-in bookshelves and entertainment cabinets, creating a small haven for homeowners.
The upper level boasts four guest or children’s bedrooms, two with their own private bathrooms. Also upstairs is a built-in office space, loft sitting area, ample storage space, and access to a third floor deck. The walkout lower level was designed for entertainment. Billiards, a bar, sitting areas, screened-in and covered porches make large groups easy to handle. Also downstairs is an exercise room, a large full bath, and access to an outdoor shower for beach-goers.
Photographer: Bill Hebert
Builder: David C. Bos Homes
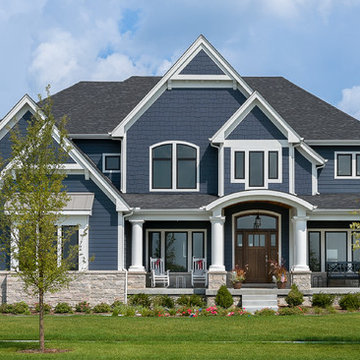
Craftsman exterior with stone table features JamesHardie siding in this custom-built home by King's Court Builders, Naperville, Illinois. (17AE)
Photos by: Picture Perfect House
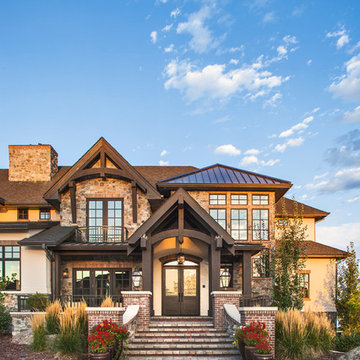
Klassisk inredning av ett beige hus, med två våningar, blandad fasad, valmat tak och tak i mixade material
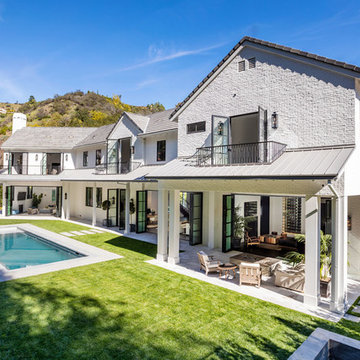
Exempel på ett klassiskt vitt hus, med två våningar, tegel, sadeltak och tak i mixade material
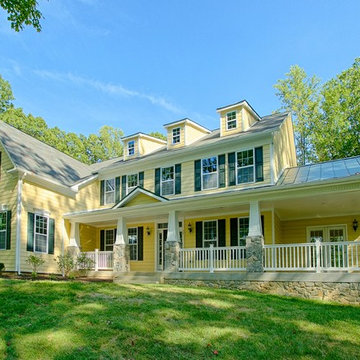
Exterior of front.
Klassisk inredning av ett stort gult hus, med två våningar, sadeltak, vinylfasad och tak i mixade material
Klassisk inredning av ett stort gult hus, med två våningar, sadeltak, vinylfasad och tak i mixade material
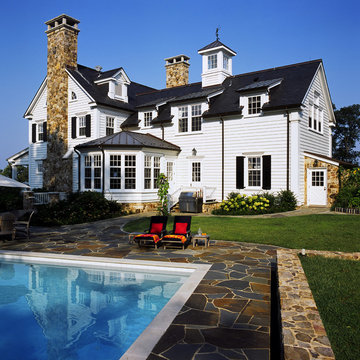
Photography: Erik Kvalsvik
Idéer för att renovera ett vintage stenhus, med tak i mixade material
Idéer för att renovera ett vintage stenhus, med tak i mixade material

Architecture and
Interior Design by Anders Lasater Architects.
Photography by Chad Mellon
Inredning av ett modernt stort vitt hus, med två våningar, stuckatur, platt tak och tak i mixade material
Inredning av ett modernt stort vitt hus, med två våningar, stuckatur, platt tak och tak i mixade material

Modern farmhouse exterior.
Foto på ett stort lantligt vitt hus, med allt i ett plan, vinylfasad, sadeltak och tak i mixade material
Foto på ett stort lantligt vitt hus, med allt i ett plan, vinylfasad, sadeltak och tak i mixade material
4 156 foton på blått hus, med tak i mixade material
7
