4 156 foton på blått hus, med tak i mixade material
Sortera efter:
Budget
Sortera efter:Populärt i dag
101 - 120 av 4 156 foton
Artikel 1 av 3

Can Xomeu Rita es una pequeña vivienda que toma el nombre de la finca tradicional del interior de la isla de Formentera donde se emplaza. Su ubicación en el territorio responde a un claro libre de vegetación cercano al campo de trigo y avena existente en la parcela, donde la alineación con las trazas de los muros de piedra seca existentes coincide con la buena orientación hacia el Sur así como con un área adecuada para recuperar el agua de lluvia en un aljibe.
La sencillez del programa se refleja en la planta mediante tres franjas que van desde la parte más pública orientada al Sur con el acceso y las mejores visuales desde el porche ligero, hasta la zona de noche en la parte norte donde los dormitorios se abren hacia levante y poniente. En la franja central queda un espacio diáfano de relación, cocina y comedor.
El diseño bioclimático de la vivienda se fundamenta en el hecho de aprovechar la ventilación cruzada en el interior para garantizar un ambiente fresco durante los meses de verano, gracias a haber analizado los vientos dominantes. Del mismo modo la profundidad del porche se ha dimensionado para que permita los aportes de radiación solar en el interior durante el invierno y, en cambio, genere sombra y frescor en la temporada estival.
El bajo presupuesto con que contaba la intervención se manifiesta también en la tectónica del edificio, que muestra sinceramente cómo ha sido construido. Termoarcilla, madera de pino, piedra caliza y morteros de cal permanecen vistos como acabados conformando soluciones constructivas transpirables que aportan más calidez, confort y salud al hogar.
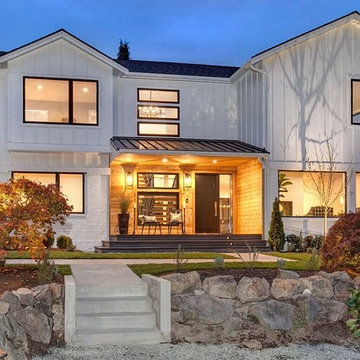
1950's midcentury modern home had it's main floor ceiling lifted and a second story added on top and painted white for a modern farmhouse theme. Cedar lined welcoming entry. Black Pella windows and a black metal awning. Photo credit to Clarity NW Photography
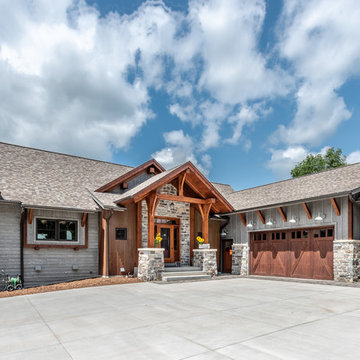
Exempel på ett mellanstort rustikt grått hus, med allt i ett plan, blandad fasad, sadeltak och tak i mixade material
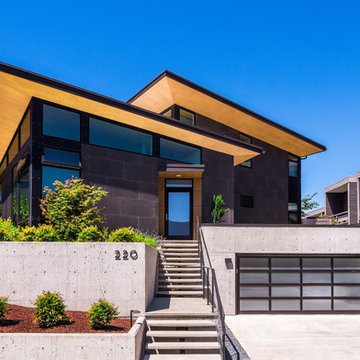
The 7th Avenue project is a contemporary twist on a mid century modern design. The home is designed for a professional couple that are well traveled and love the Taliesen west style of architecture. Design oriented individuals, the clients had always wanted to design their own home and they took full advantage of that opportunity. A jewel box design, the solution is engineered entirely to fit their aesthetic for living. Worked tightly to budget, the client was closely involved in every step of the process ensuring that the value was delivered where they wanted it.
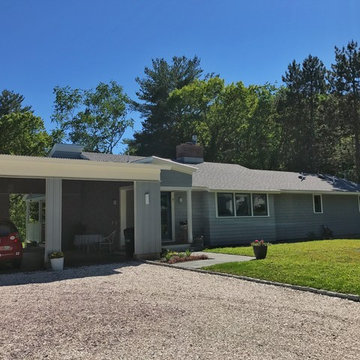
Constructed in two phases, this renovation, with a few small additions, touched nearly every room in this late ‘50’s ranch house. The owners raised their family within the original walls and love the house’s location, which is not far from town and also borders conservation land. But they didn’t love how chopped up the house was and the lack of exposure to natural daylight and views of the lush rear woods. Plus, they were ready to de-clutter for a more stream-lined look. As a result, KHS collaborated with them to create a quiet, clean design to support the lifestyle they aspire to in retirement.
To transform the original ranch house, KHS proposed several significant changes that would make way for a number of related improvements. Proposed changes included the removal of the attached enclosed breezeway (which had included a stair to the basement living space) and the two-car garage it partially wrapped, which had blocked vital eastern daylight from accessing the interior. Together the breezeway and garage had also contributed to a long, flush front façade. In its stead, KHS proposed a new two-car carport, attached storage shed, and exterior basement stair in a new location. The carport is bumped closer to the street to relieve the flush front facade and to allow access behind it to eastern daylight in a relocated rear kitchen. KHS also proposed a new, single, more prominent front entry, closer to the driveway to replace the former secondary entrance into the dark breezeway and a more formal main entrance that had been located much farther down the facade and curiously bordered the bedroom wing.
Inside, low ceilings and soffits in the primary family common areas were removed to create a cathedral ceiling (with rod ties) over a reconfigured semi-open living, dining, and kitchen space. A new gas fireplace serving the relocated dining area -- defined by a new built-in banquette in a new bay window -- was designed to back up on the existing wood-burning fireplace that continues to serve the living area. A shared full bath, serving two guest bedrooms on the main level, was reconfigured, and additional square footage was captured for a reconfigured master bathroom off the existing master bedroom. A new whole-house color palette, including new finishes and new cabinetry, complete the transformation. Today, the owners enjoy a fresh and airy re-imagining of their familiar ranch house.
Photos by Katie Hutchison
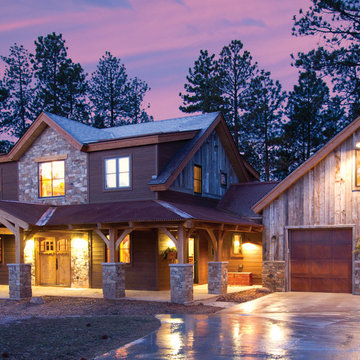
Idéer för ett stort rustikt brunt hus, med två våningar, valmat tak och tak i mixade material
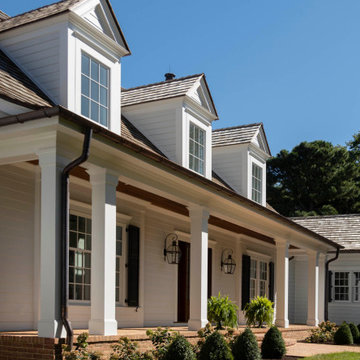
Stunning materials and details such as cedar shake roofing, copper gutters and downspouts, and engaged columns grace the exterior, creating a warm and welcoming façade.
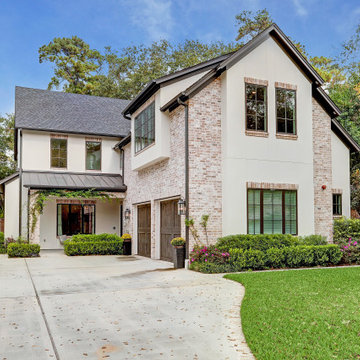
Klassisk inredning av ett vitt hus, med två våningar, tegel, sadeltak och tak i mixade material
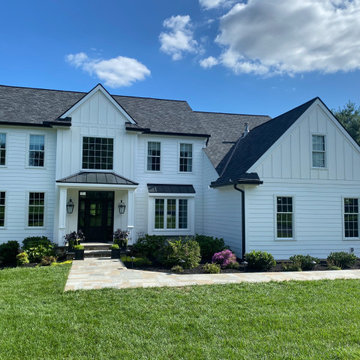
Stucco removed & Wolf siding added, all new windows, gas lanterns & metal roof material!
Foto på ett stort vintage vitt hus, med blandad fasad och tak i mixade material
Foto på ett stort vintage vitt hus, med blandad fasad och tak i mixade material
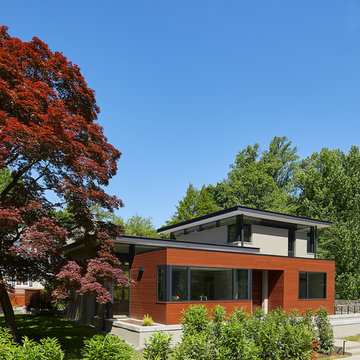
© Anice Hoachlander
Idéer för att renovera ett mellanstort funkis grått hus, med två våningar, stuckatur, platt tak och tak i mixade material
Idéer för att renovera ett mellanstort funkis grått hus, med två våningar, stuckatur, platt tak och tak i mixade material
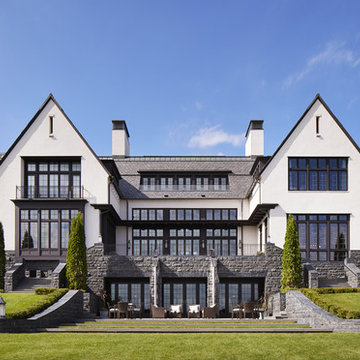
Builder: John Kraemer & Sons | Architect: TEA2 Architects | Interiors: Sue Weldon | Landscaping: Keenan & Sveiven | Photography: Corey Gaffer
Inredning av ett klassiskt mycket stort vitt hus, med blandad fasad, tak i mixade material och tre eller fler plan
Inredning av ett klassiskt mycket stort vitt hus, med blandad fasad, tak i mixade material och tre eller fler plan
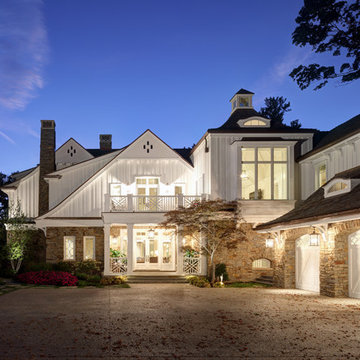
Photo by Erhard Preiffer
Bild på ett mycket stort maritimt vitt hus, med två våningar, blandad fasad, sadeltak och tak i mixade material
Bild på ett mycket stort maritimt vitt hus, med två våningar, blandad fasad, sadeltak och tak i mixade material
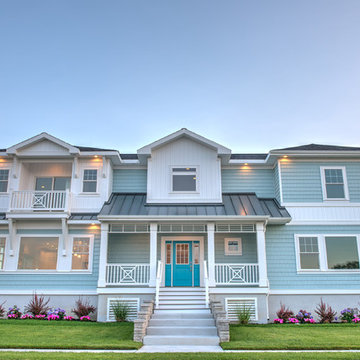
Foto på ett stort maritimt blått hus, med två våningar, blandad fasad, sadeltak och tak i mixade material
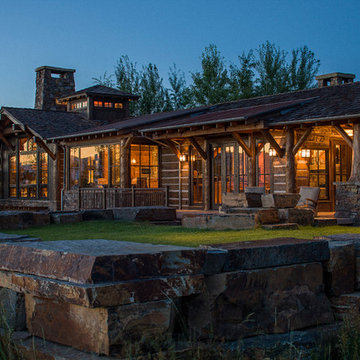
Rustik inredning av ett mellanstort brunt hus, med två våningar, blandad fasad, sadeltak och tak i mixade material
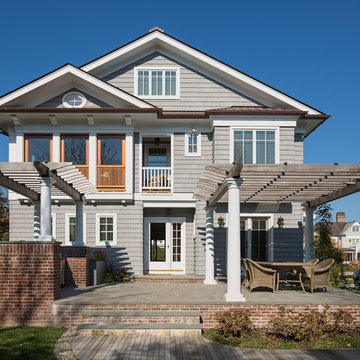
Exterior South Elevation
Sam Oberter Photography
Idéer för ett stort klassiskt grått hus, med tre eller fler plan, vinylfasad, sadeltak och tak i mixade material
Idéer för ett stort klassiskt grått hus, med tre eller fler plan, vinylfasad, sadeltak och tak i mixade material
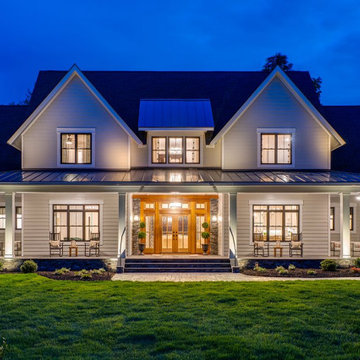
This modern farmhouse plan is all about easy living. The exterior shows off major curb appeal, while the interior sports a contemporary floor plan that is spacious and open.

This luxurious white modern house in Malibu is a true gem. The white concrete exterior, glass windows, and matching blue pool create a warm and inviting atmosphere, while the Greek modern style adds a touch of elegance.
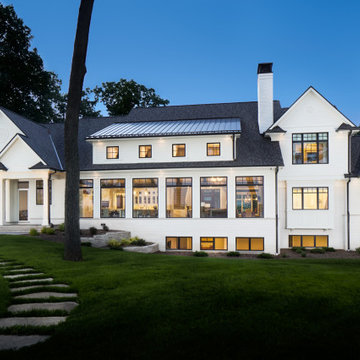
This Wisconsin lake home is an easy drive from my client’s primary residence in the Chicago area, making it accessible for quick weekends or longer stays when possible. We created the interior design style she wanted, choosing all of the furnishings, fixtures and finishes throughout the home.
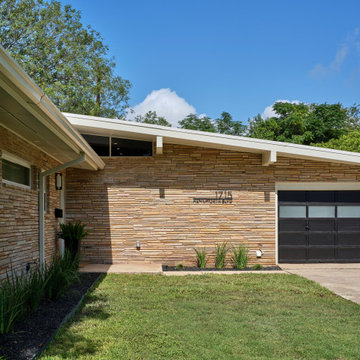
This 1959 Mid Century Modern Home was falling into disrepair, but the team at Haven Design and Construction could see the true potential. By preserving the beautiful original architectural details, such as the linear stacked stone and the clerestory windows, the team had a solid architectural base to build new and interesting details upon. The small dark foyer was visually expanded by installing a new "see through" walnut divider wall between the foyer and the kitchen. The bold geometric design of the new walnut dividing wall has become the new architectural focal point of the open living area.
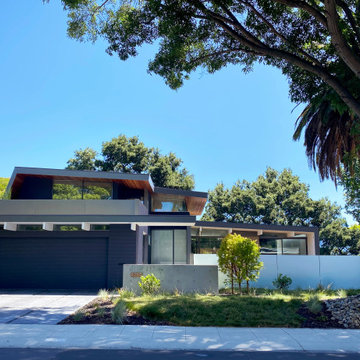
Contemporary Modern Eichler home built by Greenberg Construction in Palo Alto. The dwelling is designed by Alex Terry and it takes full advantage of the environment by using indoor-outdoor elements generously. The project consists of transforming a 1950’s existing Joseph Eichler home. Using a similar material palate the design utilizes the primary floor plan of the existing layout. Folding out the horizontal and vertical planes of the first story to form an extruded ribbon where a large central area and second floor bedroom wing inhabit. The main living space is situated on the ground floor connecting the front garden and rear pool area. Two existing bedrooms and office areas are reconfigured to become more transparent to the outside gardens. The second floor accommodates extended family with two bedrooms, bathrooms and sleeping porches. Photovoltaic panels, solar water heating and rain catchment systems are used to offset energy and water loads. Large overhangs provide sufficient shade during the warm months.
4 156 foton på blått hus, med tak i mixade material
6