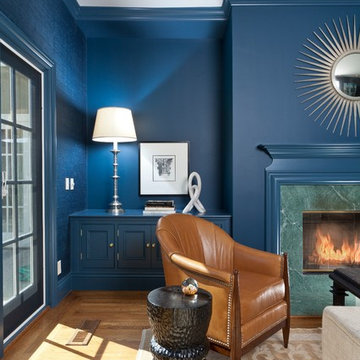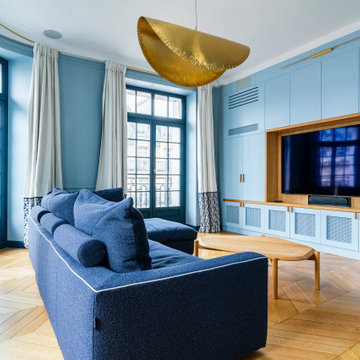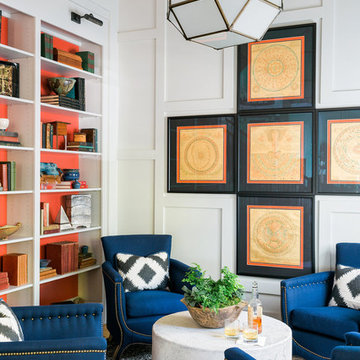28 030 foton på blått sällskapsrum
Sortera efter:
Budget
Sortera efter:Populärt i dag
161 - 180 av 28 030 foton
Artikel 1 av 2
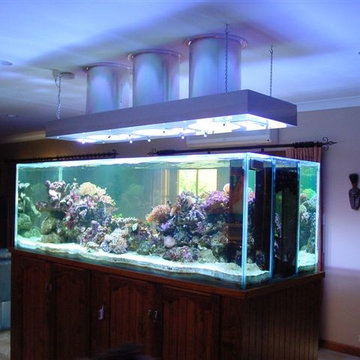
Aquarium enthusiasts appreciate SolaTube's full-spectrum daylight which enhances the health of their ecosystems- without any energy costs!
Exempel på ett mellanstort klassiskt allrum med öppen planlösning, med ett finrum, vita väggar, mörkt trägolv, en standard öppen spis och en spiselkrans i gips
Exempel på ett mellanstort klassiskt allrum med öppen planlösning, med ett finrum, vita väggar, mörkt trägolv, en standard öppen spis och en spiselkrans i gips

Designed by Johnson Squared, Bainbridge Is., WA © 2013 John Granen
Exempel på ett mellanstort modernt allrum med öppen planlösning, med vita väggar, betonggolv, en väggmonterad TV och brunt golv
Exempel på ett mellanstort modernt allrum med öppen planlösning, med vita väggar, betonggolv, en väggmonterad TV och brunt golv
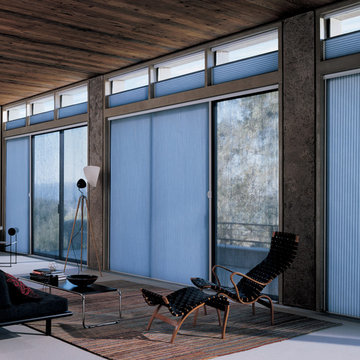
Hunter Douglas Duette Vertiglide (cellular shade turned vertical for patio doors)
Idéer för ett modernt vardagsrum
Idéer för ett modernt vardagsrum

Living Room
Photos: Acorn Design
Foto på ett funkis vardagsrum, med en öppen hörnspis
Foto på ett funkis vardagsrum, med en öppen hörnspis
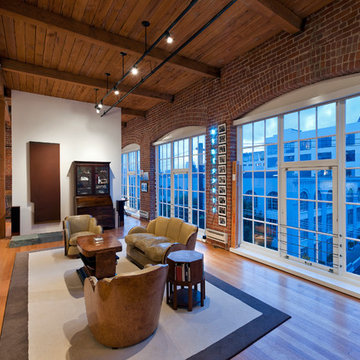
Ashbury General Contracting & Engineering
Photo by: Ryan Hughes
Architect: Luke Wendler / Abbott Wendler Architects
Modern inredning av ett allrum med öppen planlösning, med mellanmörkt trägolv
Modern inredning av ett allrum med öppen planlösning, med mellanmörkt trägolv

Like us on facebook at www.facebook.com/centresky
Designed as a prominent display of Architecture, Elk Ridge Lodge stands firmly upon a ridge high atop the Spanish Peaks Club in Big Sky, Montana. Designed around a number of principles; sense of presence, quality of detail, and durability, the monumental home serves as a Montana Legacy home for the family.
Throughout the design process, the height of the home to its relationship on the ridge it sits, was recognized the as one of the design challenges. Techniques such as terracing roof lines, stretching horizontal stone patios out and strategically placed landscaping; all were used to help tuck the mass into its setting. Earthy colored and rustic exterior materials were chosen to offer a western lodge like architectural aesthetic. Dry stack parkitecture stone bases that gradually decrease in scale as they rise up portray a firm foundation for the home to sit on. Historic wood planking with sanded chink joints, horizontal siding with exposed vertical studs on the exterior, and metal accents comprise the remainder of the structures skin. Wood timbers, outriggers and cedar logs work together to create diversity and focal points throughout the exterior elevations. Windows and doors were discussed in depth about type, species and texture and ultimately all wood, wire brushed cedar windows were the final selection to enhance the "elegant ranch" feel. A number of exterior decks and patios increase the connectivity of the interior to the exterior and take full advantage of the views that virtually surround this home.
Upon entering the home you are encased by massive stone piers and angled cedar columns on either side that support an overhead rail bridge spanning the width of the great room, all framing the spectacular view to the Spanish Peaks Mountain Range in the distance. The layout of the home is an open concept with the Kitchen, Great Room, Den, and key circulation paths, as well as certain elements of the upper level open to the spaces below. The kitchen was designed to serve as an extension of the great room, constantly connecting users of both spaces, while the Dining room is still adjacent, it was preferred as a more dedicated space for more formal family meals.
There are numerous detailed elements throughout the interior of the home such as the "rail" bridge ornamented with heavy peened black steel, wire brushed wood to match the windows and doors, and cannon ball newel post caps. Crossing the bridge offers a unique perspective of the Great Room with the massive cedar log columns, the truss work overhead bound by steel straps, and the large windows facing towards the Spanish Peaks. As you experience the spaces you will recognize massive timbers crowning the ceilings with wood planking or plaster between, Roman groin vaults, massive stones and fireboxes creating distinct center pieces for certain rooms, and clerestory windows that aid with natural lighting and create exciting movement throughout the space with light and shadow.

Photo by Will Austin
Bild på ett mellanstort amerikanskt allrum med öppen planlösning, med mellanmörkt trägolv, en öppen vedspis, ett finrum, bruna väggar, en spiselkrans i metall och brunt golv
Bild på ett mellanstort amerikanskt allrum med öppen planlösning, med mellanmörkt trägolv, en öppen vedspis, ett finrum, bruna väggar, en spiselkrans i metall och brunt golv
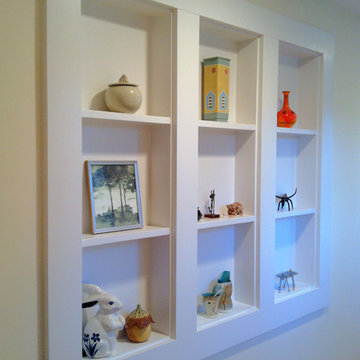
During our renovation, we added shelves for small objects by using the space between the wall studs (wood structure) in a former exterior wall. The wood used is paint grade poplar.
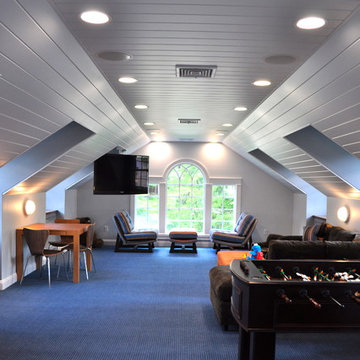
Kids Playroom, Blue, Boys space, toy room, tv room, family room.
Deepdale House LLC
Exempel på ett klassiskt allrum
Exempel på ett klassiskt allrum

The original double-sided fireplace anchors and connects the living and dining spaces. The owner’s carefully selected modern furnishings are arranged on a new hardwood floor. Photo Credit: Dale Lang

Design by Emily Ruddo of Armonia Decors. Photographed by Meghan Beierle-O'Brien. Benjamin Moore Classic Gray paint
Quadrille Ikat fabric. William Sonoma Mirror
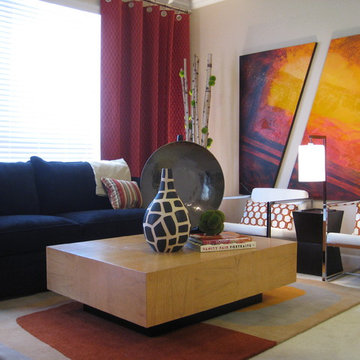
A very colorful, art driven living room in the Denver Tech Center. This is a project that I worked on with my previous employer where I was Design Lead & Project Manager/Designer.

Inredning av ett maritimt stort separat vardagsrum, med ett finrum, vita väggar, mörkt trägolv, en standard öppen spis, en spiselkrans i tegelsten och brunt golv
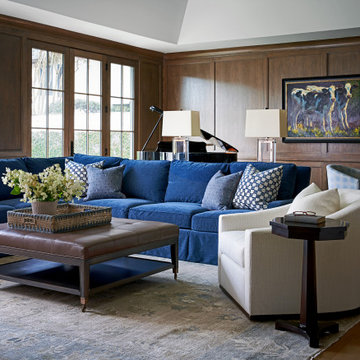
This Rice University family home is meant to be lived in and loved for years and years. For this family of 4, abundant and comfortable seating with long-lasting upholstery was a must. From the club chairs to the sectional, all the living room furniture in this family home is deep-seated and embodies our ethos of “livable luxury.”
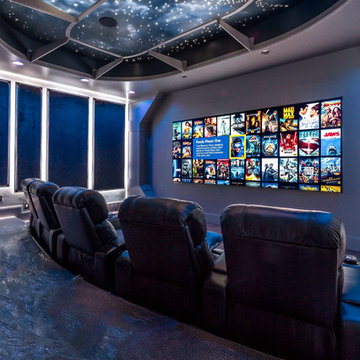
Brad Montgomery
Inredning av ett klassiskt stort öppen hemmabio, med grå väggar, heltäckningsmatta, en inbyggd mediavägg och grått golv
Inredning av ett klassiskt stort öppen hemmabio, med grå väggar, heltäckningsmatta, en inbyggd mediavägg och grått golv

Inspiration för mellanstora rustika allrum med öppen planlösning, med ett bibliotek, en öppen vedspis, en spiselkrans i metall, bruna väggar, ljust trägolv och beiget golv

Photo: Amy Nowak-Palmerini
Exempel på ett stort maritimt allrum med öppen planlösning, med vita väggar, mellanmörkt trägolv och ett finrum
Exempel på ett stort maritimt allrum med öppen planlösning, med vita väggar, mellanmörkt trägolv och ett finrum
28 030 foton på blått sällskapsrum
9




