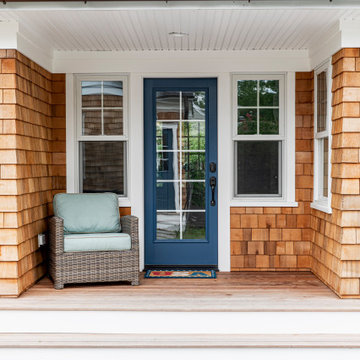1 433 foton på brunt hus, med tak i mixade material
Sortera efter:
Budget
Sortera efter:Populärt i dag
221 - 240 av 1 433 foton
Artikel 1 av 3
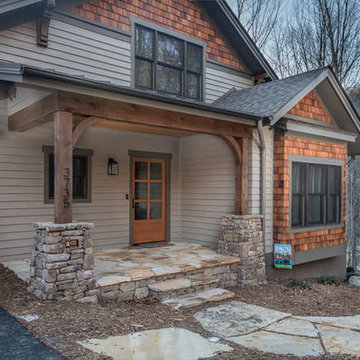
Ryan Theede
Amerikansk inredning av ett stort brunt hus, med två våningar, sadeltak och tak i mixade material
Amerikansk inredning av ett stort brunt hus, med två våningar, sadeltak och tak i mixade material
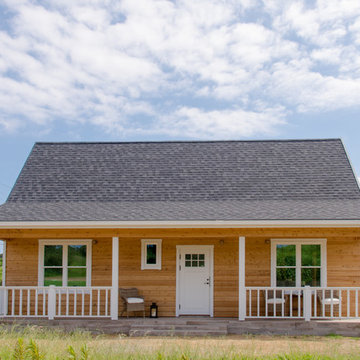
Foto på ett mellanstort vintage brunt hus, med två våningar, sadeltak och tak i mixade material
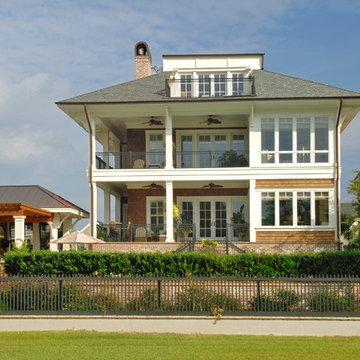
Tripp Smith
Inspiration för stora maritima bruna hus, med tre eller fler plan, valmat tak och tak i mixade material
Inspiration för stora maritima bruna hus, med tre eller fler plan, valmat tak och tak i mixade material
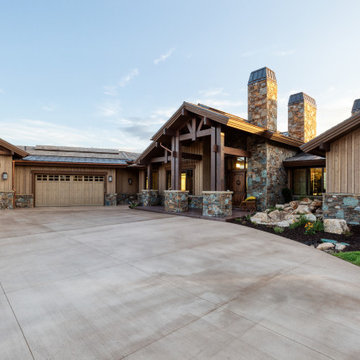
Blending in with the mountain setting, the rustic exterior sets this mountain home apart from the rest.
Bild på ett rustikt brunt hus, med allt i ett plan, sadeltak och tak i mixade material
Bild på ett rustikt brunt hus, med allt i ett plan, sadeltak och tak i mixade material
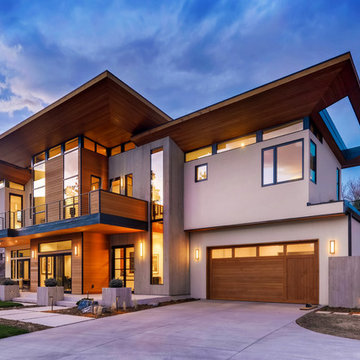
Rodwin Architecture & Skycastle Homes
Location: Boulder, CO, United States
The homeowner wanted something bold and unique for his home. He asked that it be warm in its material palette, strongly connected to its site and deep green in its performance. This 3,000 sf. modern home’s design reflects a carefully crafted balance between capturing mountain views and passive solar design. On the ground floor, interior Travertine tile radiant heated floors flow out through broad sliding doors to the white concrete patio and then dissolves into the landscape. A built-in BBQ and gas fire pit create an outdoor room. The ground floor has a sunny, simple open concept floor plan that joins all the public social spaces and creates a gracious indoor/outdoor flow. The sleek kitchen has an urban cultivator (for fresh veggies) and a quick connection to the raised bed garden and small fruit tree orchard outside. Follow the floating staircase up the board-formed concrete tile wall. At the landing your view continues out over a “live roof”. The second floor’s 14ft tall ceilings open to giant views of the Flatirons and towering trees. Clerestory windows allow in high light, and create a floating roof effect as the Doug Fir ceiling continues out to form the large eaves; we protected the house’s large windows from overheating by creating an enormous cantilevered hat. The upper floor has a bedroom on each end and is centered around the spacious family room, where music is the main activity. The family room has a nook for a mini-home office featuring a floating wood desk. Forming one wall of the family room, a custom-designed pair of laser-cut barn doors inspired by a forest of trees opens to an 18th century Chinese day-bed. The bathrooms sport hand-made glass mosaic tiles; the daughter’s shower is designed to resemble a waterfall. This near-Net-Zero Energy home achieved LEED Gold certification. It has 10kWh of solar panels discretely tucked onto the roof, a ground source heat pump & boiler, foam insulation, an ERV, Energy Star windows and appliances, all LED lights and water conserving plumbing fixtures. Built by Skycastle Construction.
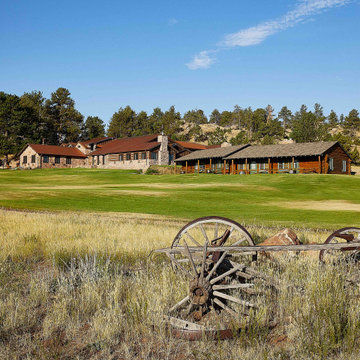
This expansive ranch home has a stunning stone outside, as well as a red roof and large stone chimney. It backs up to a beautiful outdoor scenery.
Exempel på ett mycket stort rustikt brunt hus, med tak i mixade material, två våningar och sadeltak
Exempel på ett mycket stort rustikt brunt hus, med tak i mixade material, två våningar och sadeltak
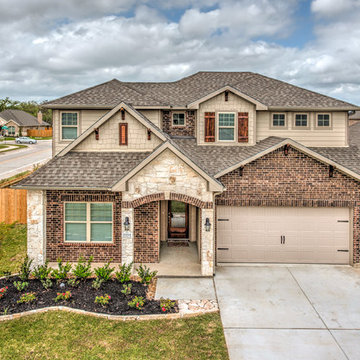
Bild på ett stort vintage brunt hus, med två våningar, tegel, valmat tak och tak i mixade material
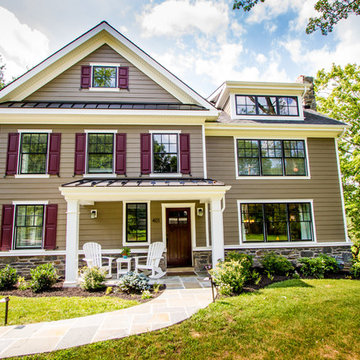
Inspiration för ett mellanstort vintage brunt hus, med två våningar, vinylfasad, sadeltak och tak i mixade material
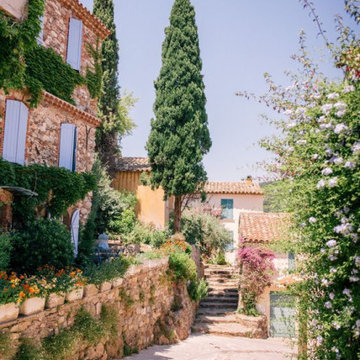
Bild på ett mycket stort brunt hus, med två våningar, blandad fasad och tak i mixade material
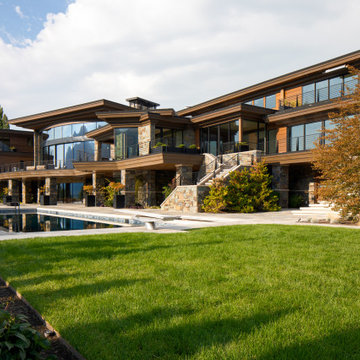
Inredning av ett asiatiskt mycket stort brunt hus, med tre eller fler plan, blandad fasad, platt tak och tak i mixade material
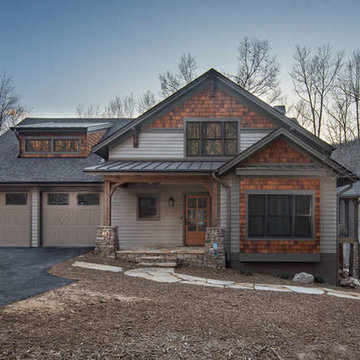
Ryan Theede
Exempel på ett stort amerikanskt brunt hus, med två våningar, sadeltak och tak i mixade material
Exempel på ett stort amerikanskt brunt hus, med två våningar, sadeltak och tak i mixade material
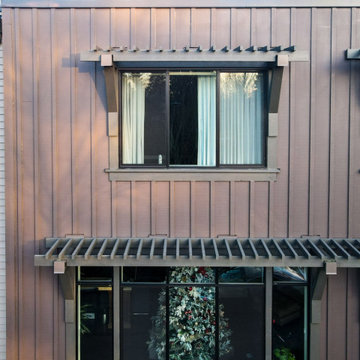
For this siding renovation, the new exterior features of the townhouse are made of deep earthy accent stucco that highlights the brown wood used as a siding panel extending to the back of the house. The house was also designed with a torch-down type of roof complementary to the stucco-Brownwood siding panel.
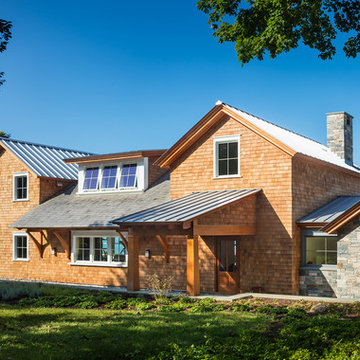
Simple forms and clean lines distinguish this modern interpretation of the New England Shingle Style. The design incorporates traditional materials such as natural cedar shingles, wood and metal roofs and stone siding.
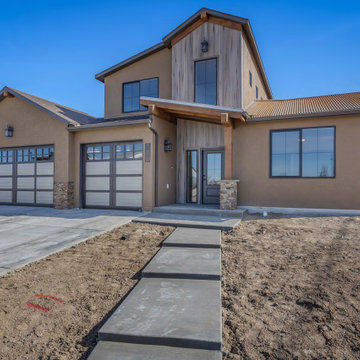
This Apex design boasts a charming rustic feel with wood timbers, wood siding, metal roof accents, and varied roof lines. The foyer has a 19' ceiling that is open to the upper level. A vaulted ceiling tops the living room with wood beam accents that bring the charm of the outside in.
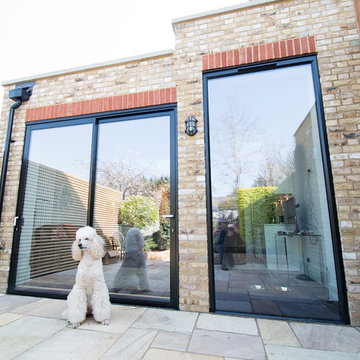
Inspiration för små bruna radhus, med allt i ett plan, tegel, platt tak och tak i mixade material
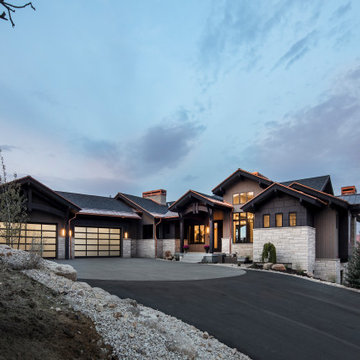
Mountain Modern Exterior faced with Natural Stone and Wood Materials.
Modern inredning av ett stort brunt hus, med allt i ett plan, sadeltak och tak i mixade material
Modern inredning av ett stort brunt hus, med allt i ett plan, sadeltak och tak i mixade material
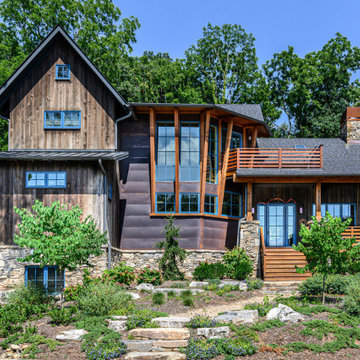
Exempel på ett rustikt brunt hus, med tre eller fler plan, blandad fasad, sadeltak och tak i mixade material
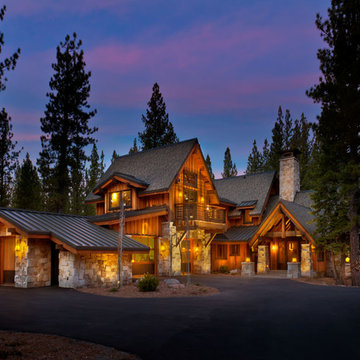
Vance Fox
Idéer för att renovera ett mycket stort rustikt brunt hus, med två våningar, sadeltak och tak i mixade material
Idéer för att renovera ett mycket stort rustikt brunt hus, med två våningar, sadeltak och tak i mixade material

Modern inredning av ett stort brunt hus, med två våningar, blandad fasad, pulpettak och tak i mixade material
1 433 foton på brunt hus, med tak i mixade material
12
