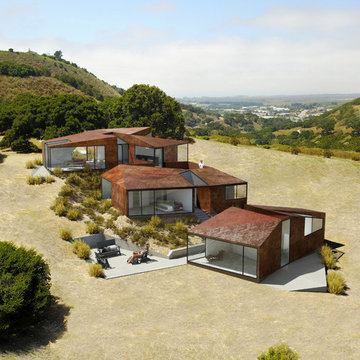1 433 foton på brunt hus, med tak i mixade material
Sortera efter:
Budget
Sortera efter:Populärt i dag
141 - 160 av 1 433 foton
Artikel 1 av 3
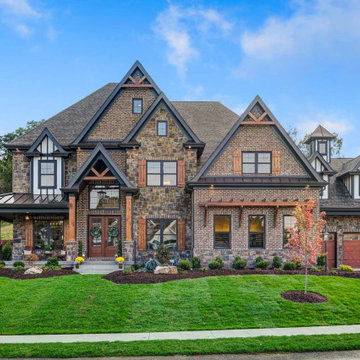
Inspiration för ett stort vintage brunt hus, med tre eller fler plan, sadeltak och tak i mixade material
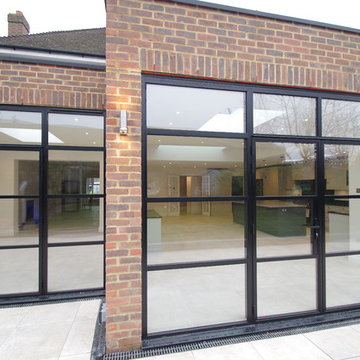
Idéer för ett mellanstort modernt brunt hus, med allt i ett plan, tegel, platt tak och tak i mixade material
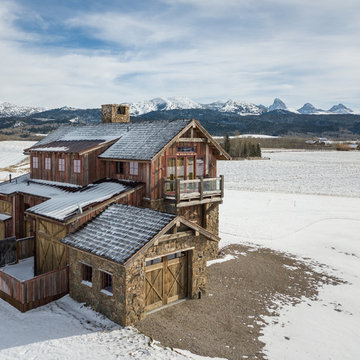
Front view of storage shed, distressed wood, and sliding barn exterior barn doors. With the red faded wood and reclaimed wood siding.
Inspiration för små rustika bruna hus, med två våningar, blandad fasad, pulpettak och tak i mixade material
Inspiration för små rustika bruna hus, med två våningar, blandad fasad, pulpettak och tak i mixade material
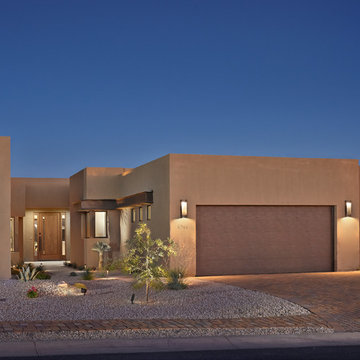
House view from street.
Inspiration för ett mellanstort funkis brunt hus, med allt i ett plan, stuckatur, platt tak och tak i mixade material
Inspiration för ett mellanstort funkis brunt hus, med allt i ett plan, stuckatur, platt tak och tak i mixade material
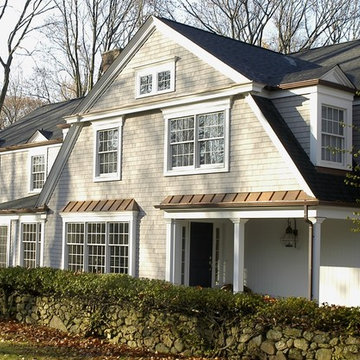
This project began with a handsome center-entrance Colonial Revival house in a neighborhood where land values and house sizes had grown enormously since my clients moved there in the 1980s. Tear-downs had become standard in the area, but the house was in excellent condition and had a lovely recent kitchen. So we kept the existing structure as a starting point for additions that would maximize the potential beauty and value of the site
A highly detailed Gambrel-roofed gable reaches out to the street with a welcoming entry porch. The existing dining room and stair hall were pushed out with new glazed walls to create a bright and expansive interior. At the living room, a new angled bay brings light and a feeling of spaciousness to what had been a rather narrow room.
At the back of the house, a six-sided family room with a vaulted ceiling wraps around the existing kitchen. Skylights in the new ceiling bring light to the old kitchen windows and skylights.
At the head of the new stairs, a book-lined sitting area is the hub between the master suite, home office, and other bedrooms.
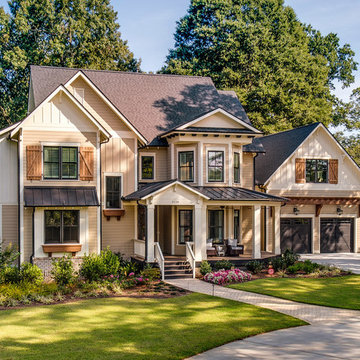
We also offer customized solutions for commercial painting in Anaheim. Whether you have a small local shop or a large factory, we offer you the most effective and affordable way to paint your home.
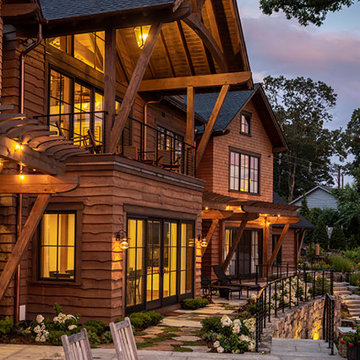
Idéer för ett mycket stort rustikt brunt hus, med tre eller fler plan, sadeltak och tak i mixade material
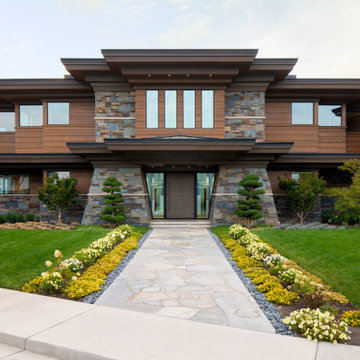
Idéer för att renovera ett mycket stort orientaliskt brunt hus, med tre eller fler plan, blandad fasad, platt tak och tak i mixade material
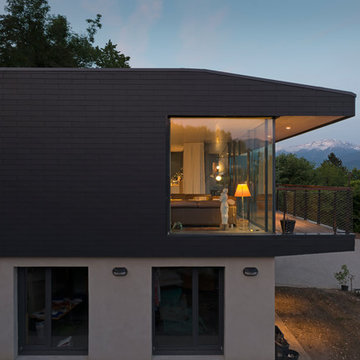
Sandrine Rivière
Foto på ett stort skandinaviskt brunt hus, med platt tak och tak i mixade material
Foto på ett stort skandinaviskt brunt hus, med platt tak och tak i mixade material
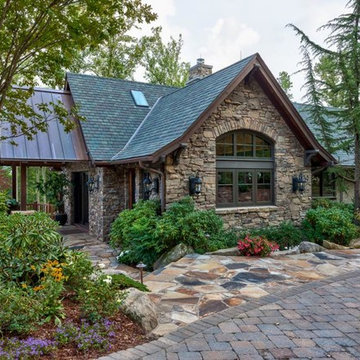
Bild på ett mellanstort vintage brunt hus, med allt i ett plan, sadeltak och tak i mixade material
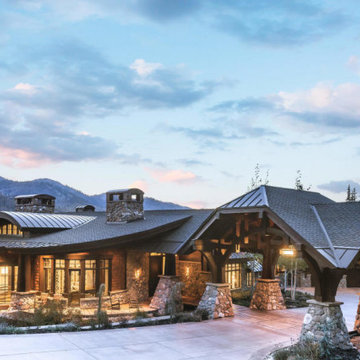
Rustik inredning av ett mycket stort brunt hus, med tre eller fler plan, valmat tak och tak i mixade material
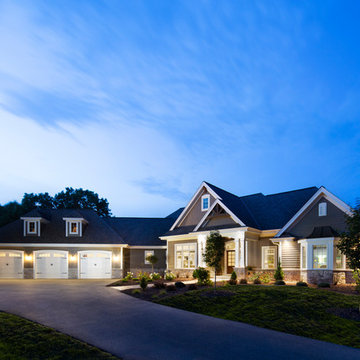
The large angled garage, double entry door, bay window and arches are the welcoming visuals to this exposed ranch. Exterior thin veneer stone, the James Hardie Timberbark siding and the Weather Wood shingles accented by the medium bronze metal roof and white trim windows are an eye appealing color combination.
(Ryan Hainey)
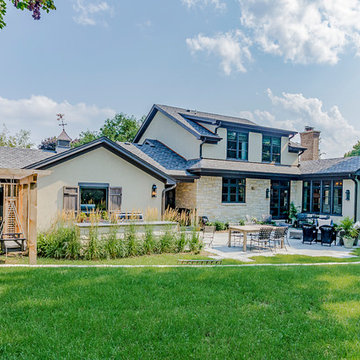
Back elevation of stone and stucco home with expansive patio.
Inspiration för ett stort vintage brunt hus, med två våningar, stuckatur, halvvalmat sadeltak och tak i mixade material
Inspiration för ett stort vintage brunt hus, med två våningar, stuckatur, halvvalmat sadeltak och tak i mixade material
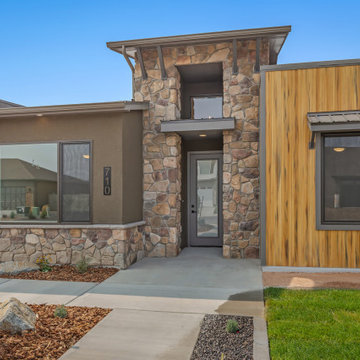
This contemporary design boasts 4 bedrooms and 3 baths, including a guest suite with a private bathroom as well as a walk-in closet. The exterior is appealing with vertical siding and metal roof accented awnings that complement the modern look. The floor plan has great flow throughout all the living spaces and begins in the 14' entry and foyer. Tray ceilings in the master suite and living room break up the 9' ceilings and provide a more spacious experience.
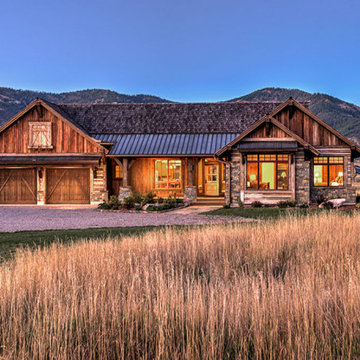
Exterior Front View
Bild på ett mellanstort rustikt brunt hus, med allt i ett plan, sadeltak och tak i mixade material
Bild på ett mellanstort rustikt brunt hus, med allt i ett plan, sadeltak och tak i mixade material
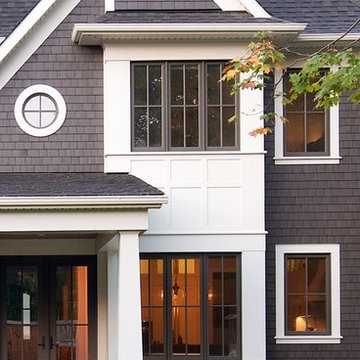
Idéer för stora amerikanska bruna hus, med två våningar, valmat tak och tak i mixade material
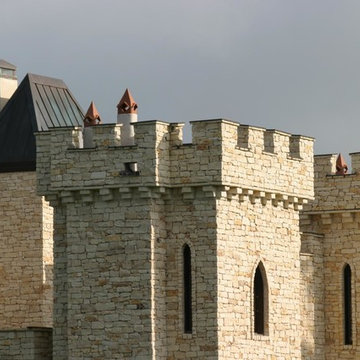
Inspiration för ett mycket stort retro brunt hus, med tre eller fler plan och tak i mixade material
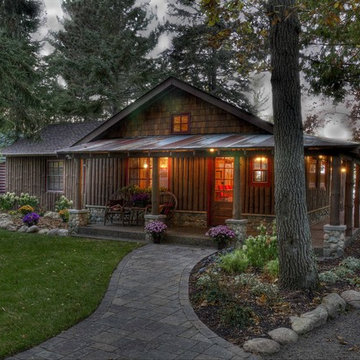
Inspiration för ett mellanstort rustikt brunt hus, med allt i ett plan, sadeltak och tak i mixade material
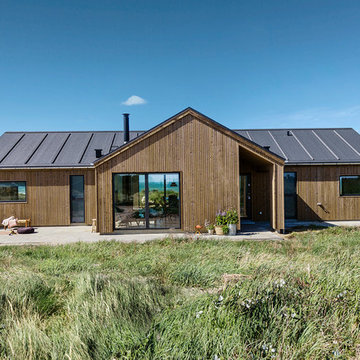
Andre Fotografi
Idéer för ett mellanstort skandinaviskt brunt hus, med allt i ett plan, sadeltak och tak i mixade material
Idéer för ett mellanstort skandinaviskt brunt hus, med allt i ett plan, sadeltak och tak i mixade material
1 433 foton på brunt hus, med tak i mixade material
8
