1 433 foton på brunt hus, med tak i mixade material
Sortera efter:
Budget
Sortera efter:Populärt i dag
121 - 140 av 1 433 foton
Artikel 1 av 3
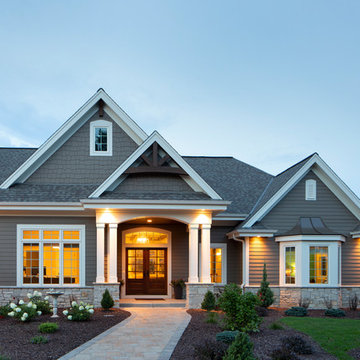
The large angled garage, double entry door, bay window and arches are the welcoming visuals to this exposed ranch. Exterior thin veneer stone, the James Hardie Timberbark siding and the Weather Wood shingles accented by the medium bronze metal roof and white trim windows are an eye appealing color combination. Impressive double transom entry door with overhead timbers and side by side double pillars.
(Ryan Hainey)
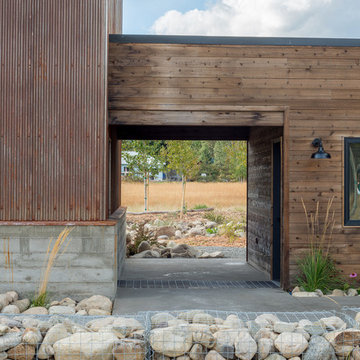
Breezeway detail. Snow grate between garage and house.
Photography by Lucas Henning.
Idéer för att renovera ett mellanstort industriellt brunt hus, med allt i ett plan, metallfasad, pulpettak och tak i mixade material
Idéer för att renovera ett mellanstort industriellt brunt hus, med allt i ett plan, metallfasad, pulpettak och tak i mixade material
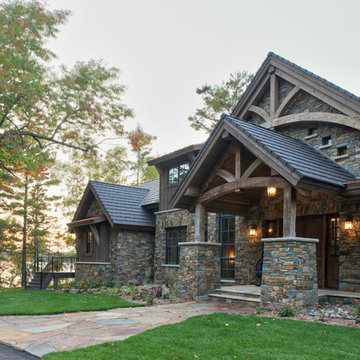
Scott Amundson
Inspiration för mycket stora rustika bruna hus, med tre eller fler plan, blandad fasad, sadeltak och tak i mixade material
Inspiration för mycket stora rustika bruna hus, med tre eller fler plan, blandad fasad, sadeltak och tak i mixade material
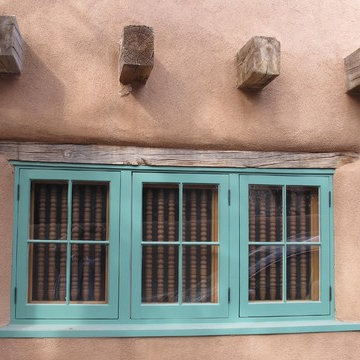
Inredning av ett amerikanskt stort brunt hus, med två våningar, stuckatur, sadeltak och tak i mixade material

Having just relocated to Cornwall, our homeowners Jo and Richard were eager to make the most of their beautiful, countryside surroundings. With a previously derelict outhouse on their property, they decided to transform this into a welcoming guest annex. Featuring natural materials and plenty of light, this barn conversion is complete with a patio from which to enjoy those stunning Cornish views.
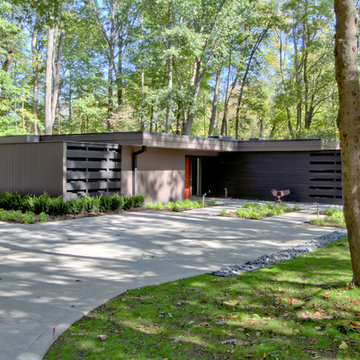
The original siding was deteriorating and was completely replaced. The architectural plan called for courtyard fencing elements that are an extension of the main structure siding--which is a combination of vertical composite siding and horizontal cedar. At left is a dog pen for Otis, the resident pooch. At right is a courtyard which gives privacy to the bedroom windows.
Christopher Wright, CR
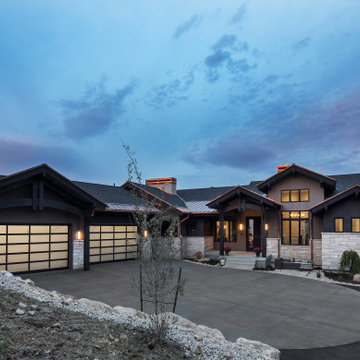
Mountain Modern Exterior faced with Natural Stone and Wood Materials.
Idéer för stora funkis bruna hus, med allt i ett plan, sadeltak och tak i mixade material
Idéer för stora funkis bruna hus, med allt i ett plan, sadeltak och tak i mixade material
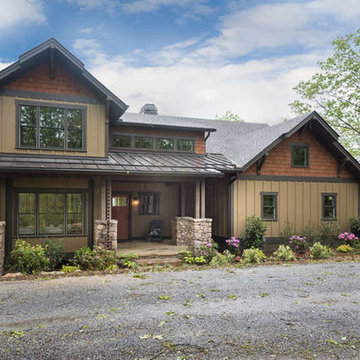
Inspiration för ett mellanstort amerikanskt brunt hus, med två våningar, sadeltak och tak i mixade material
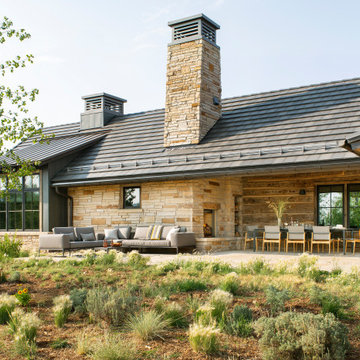
Idéer för mellanstora funkis bruna hus, med allt i ett plan, pulpettak och tak i mixade material
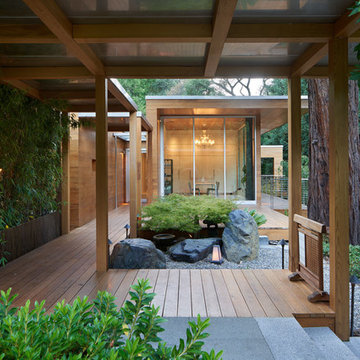
Bruce Damonte
Bild på ett litet funkis brunt hus, med allt i ett plan, platt tak och tak i mixade material
Bild på ett litet funkis brunt hus, med allt i ett plan, platt tak och tak i mixade material
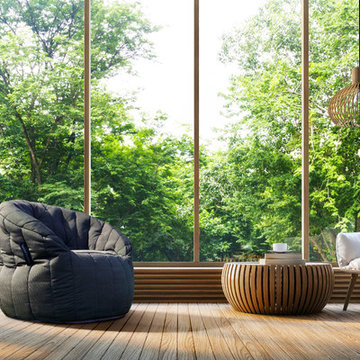
Style up your indoor/ outdoor break out space to make for a tranquil and comforting lounge area. Bring the nature to you, add trees and evergreen shrubs to create the perfect Zen relaxation space. Make comfort the main attraction with cozy outdoor armchairs in different materials to add texture. Elements of timber decking and wooden furniture gives the space a polished yet casual feel.
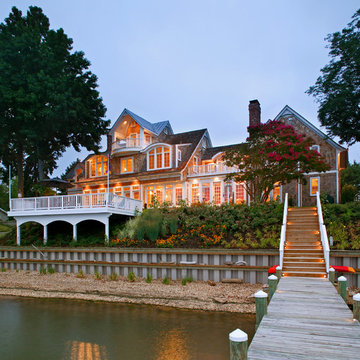
Inspiration för stora maritima bruna hus, med tre eller fler plan, sadeltak och tak i mixade material
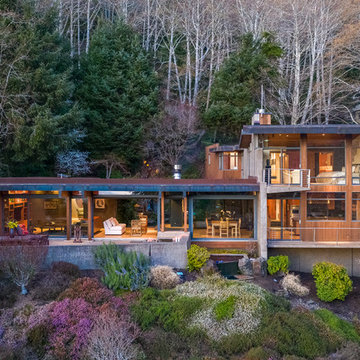
Inredning av ett asiatiskt stort brunt hus, med två våningar, platt tak och tak i mixade material
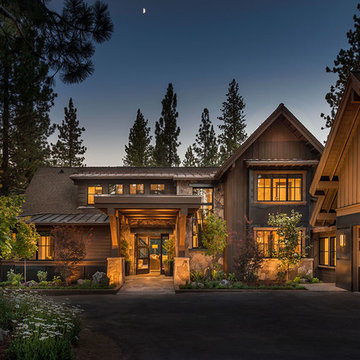
Rustik inredning av ett brunt hus, med två våningar, blandad fasad och tak i mixade material
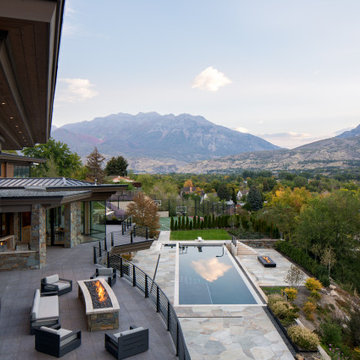
Bild på ett mycket stort orientaliskt brunt hus, med tre eller fler plan, blandad fasad, platt tak och tak i mixade material

Inredning av ett modernt stort brunt hus, med två våningar, blandad fasad, halvvalmat sadeltak och tak i mixade material
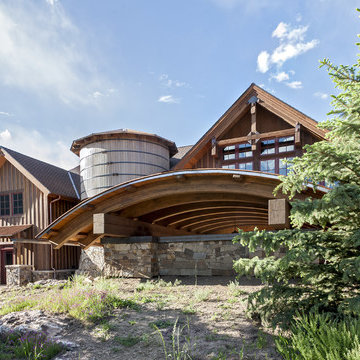
Bild på ett rustikt brunt hus, med två våningar, blandad fasad, sadeltak och tak i mixade material
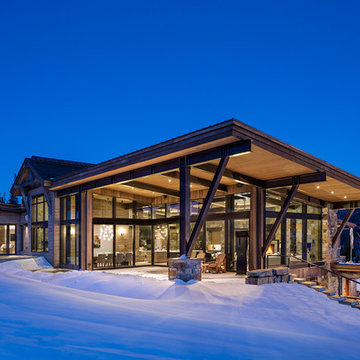
Foto på ett stort rustikt brunt hus i flera nivåer, med pulpettak och tak i mixade material
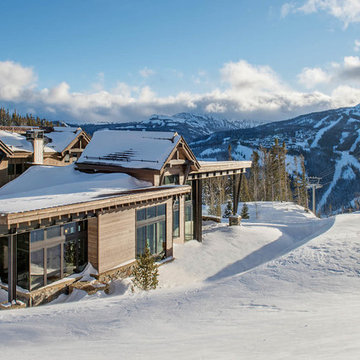
Mountain Peek is a custom residence located within the Yellowstone Club in Big Sky, Montana. The layout of the home was heavily influenced by the site. Instead of building up vertically the floor plan reaches out horizontally with slight elevations between different spaces. This allowed for beautiful views from every space and also gave us the ability to play with roof heights for each individual space. Natural stone and rustic wood are accented by steal beams and metal work throughout the home.
(photos by Whitney Kamman)
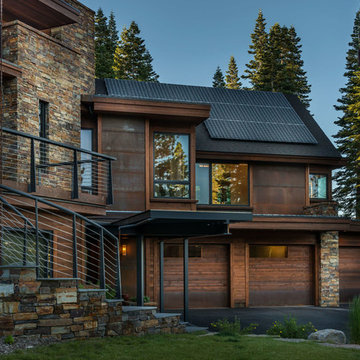
Solar panels on the roof of the gym above the 3-car garages. Photos: Vance Fox
Inspiration för mycket stora moderna bruna hus, med tre eller fler plan, blandad fasad, platt tak och tak i mixade material
Inspiration för mycket stora moderna bruna hus, med tre eller fler plan, blandad fasad, platt tak och tak i mixade material
1 433 foton på brunt hus, med tak i mixade material
7