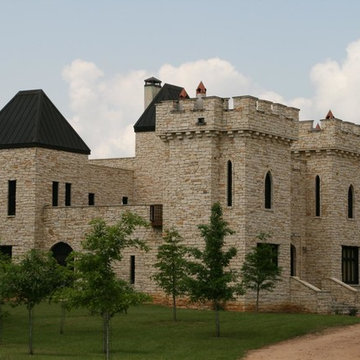1 433 foton på brunt hus, med tak i mixade material
Sortera efter:
Budget
Sortera efter:Populärt i dag
161 - 180 av 1 433 foton
Artikel 1 av 3
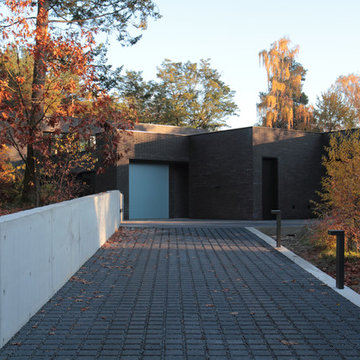
Idéer för ett mycket stort modernt brunt hus, med två våningar, platt tak och tak i mixade material

Project Overview:
This modern ADU build was designed by Wittman Estes Architecture + Landscape and pre-fab tech builder NODE. Our Gendai siding with an Amber oil finish clads the exterior. Featured in Dwell, Designmilk and other online architectural publications, this tiny project packs a punch with affordable design and a focus on sustainability.
This modern ADU build was designed by Wittman Estes Architecture + Landscape and pre-fab tech builder NODE. Our shou sugi ban Gendai siding with a clear alkyd finish clads the exterior. Featured in Dwell, Designmilk and other online architectural publications, this tiny project packs a punch with affordable design and a focus on sustainability.
“A Seattle homeowner hired Wittman Estes to design an affordable, eco-friendly unit to live in her backyard as a way to generate rental income. The modern structure is outfitted with a solar roof that provides all of the energy needed to power the unit and the main house. To make it happen, the firm partnered with NODE, known for their design-focused, carbon negative, non-toxic homes, resulting in Seattle’s first DADU (Detached Accessory Dwelling Unit) with the International Living Future Institute’s (IFLI) zero energy certification.”
Product: Gendai 1×6 select grade shiplap
Prefinish: Amber
Application: Residential – Exterior
SF: 350SF
Designer: Wittman Estes, NODE
Builder: NODE, Don Bunnell
Date: November 2018
Location: Seattle, WA
Photos courtesy of: Andrew Pogue

Our ’Corten Extension’ project; new open plan kitchen-diner as part of a side-return and rear single storey extension and remodel to a Victorian terrace. The Corten blends in beautifully with the existing brick whilst the plan form kicks out towards the garden to create a small sheltered seating area.
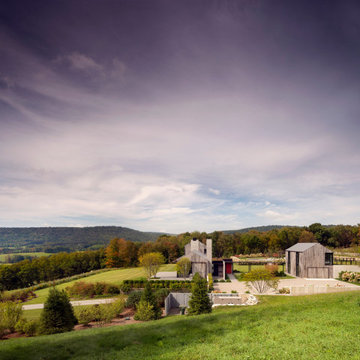
Set in a rustic landscape, Contemporary Farmhouse is a strikingly beautiful, sustainably built, modern home. Working with one of the world’s most renowned contemporary architects, Tom Kundig, we crafted a space that showcases the clients’ appreciation for quiet modernity and their love of the surrounding landscape.
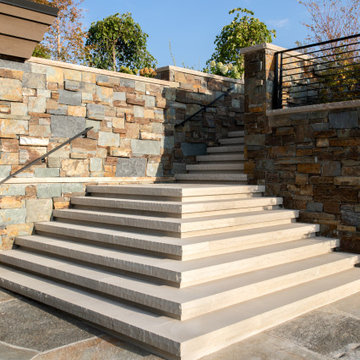
Idéer för ett mycket stort asiatiskt brunt hus, med tre eller fler plan, blandad fasad, platt tak och tak i mixade material
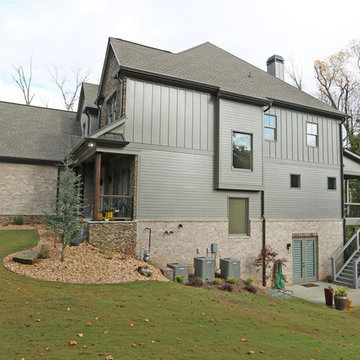
T&T Photos
Idéer för mellanstora funkis bruna hus, med två våningar, blandad fasad, valmat tak och tak i mixade material
Idéer för mellanstora funkis bruna hus, med två våningar, blandad fasad, valmat tak och tak i mixade material
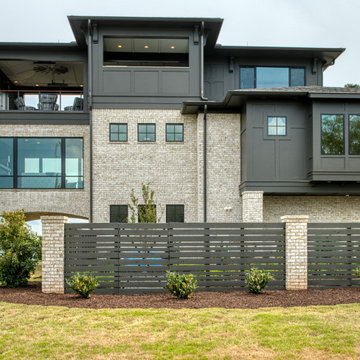
North Elevation
Exempel på ett stort eklektiskt brunt hus, med tre eller fler plan, tegel, valmat tak och tak i mixade material
Exempel på ett stort eklektiskt brunt hus, med tre eller fler plan, tegel, valmat tak och tak i mixade material
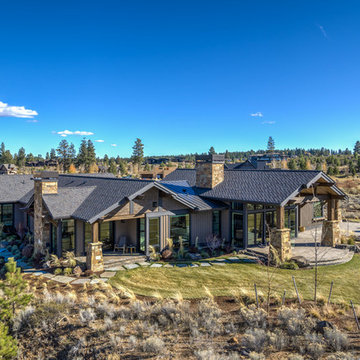
A drone view of the home's rear elevation and the large covered patio off the great room. Floor to ceiling windows allow for sweeping views from the interior. The home's fire pit is on the far right.
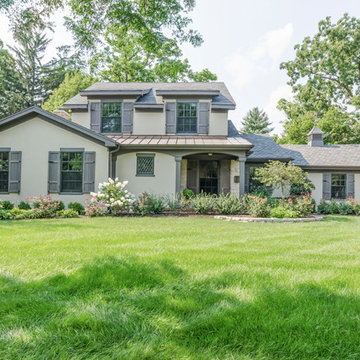
Front elevation with turret and porch overhang.
Inredning av ett klassiskt stort brunt hus, med två våningar, stuckatur, halvvalmat sadeltak och tak i mixade material
Inredning av ett klassiskt stort brunt hus, med två våningar, stuckatur, halvvalmat sadeltak och tak i mixade material
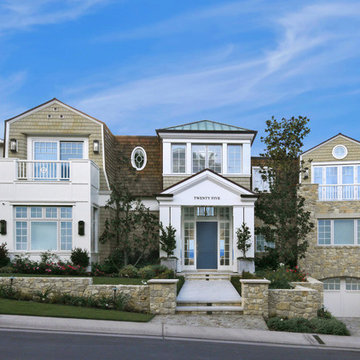
Jeri Koegel
Idéer för maritima bruna hus, med två våningar, blandad fasad, sadeltak och tak i mixade material
Idéer för maritima bruna hus, med två våningar, blandad fasad, sadeltak och tak i mixade material
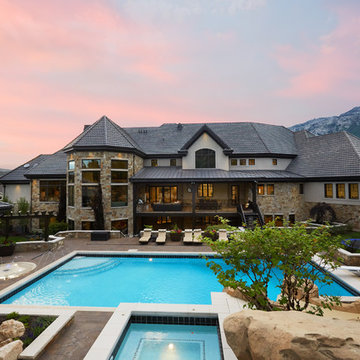
Simple Luxury Photography
Idéer för att renovera ett mycket stort vintage brunt hus, med tre eller fler plan, tegel, valmat tak och tak i mixade material
Idéer för att renovera ett mycket stort vintage brunt hus, med tre eller fler plan, tegel, valmat tak och tak i mixade material
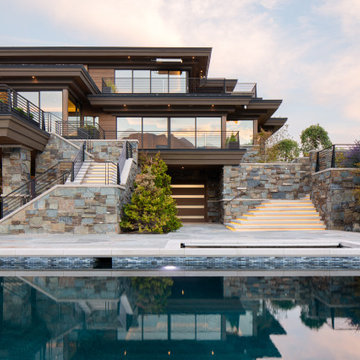
Inredning av ett asiatiskt mycket stort brunt hus, med tre eller fler plan, blandad fasad, platt tak och tak i mixade material
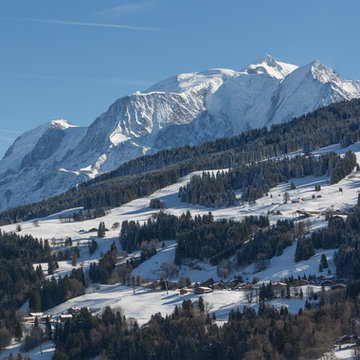
Vue Mont blanc depuis le chalet.
/ Réalisation et conception par Refuge
/ Daniel Durand photographe
Bild på ett stort rustikt brunt hus, med tre eller fler plan, sadeltak och tak i mixade material
Bild på ett stort rustikt brunt hus, med tre eller fler plan, sadeltak och tak i mixade material
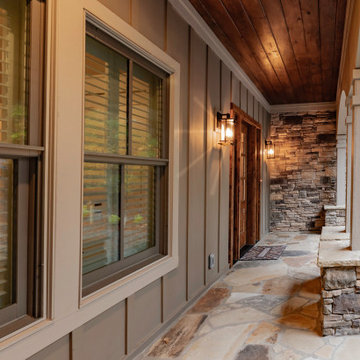
This Craftsman lake view home is a perfectly peaceful retreat. It features a two story deck, board and batten accents inside and out, and rustic stone details.
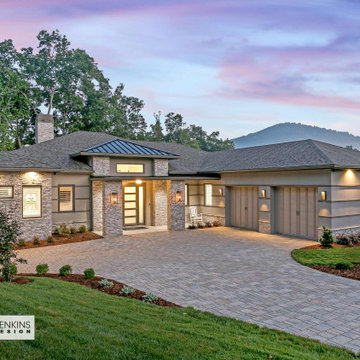
Idéer för att renovera ett mellanstort vintage brunt hus, med allt i ett plan, blandad fasad, valmat tak och tak i mixade material
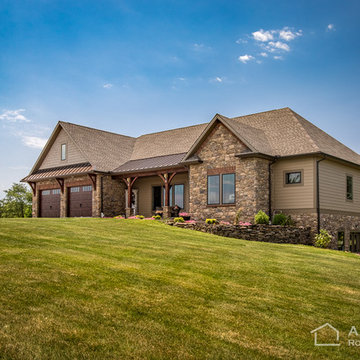
This custom home features a Dark Bronze ABSeam Standing Seam Metal Roof from A.B. Martin Roofing Supply.
The ABSeam Panel comes with a conservative 40-year warranty on the paint and comes in over 20 energy-efficient colors.
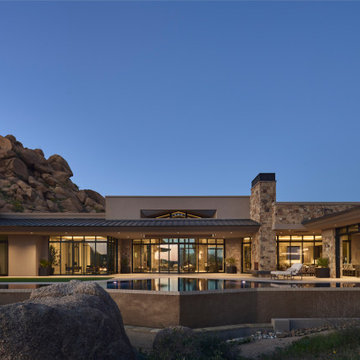
Foto på ett mycket stort funkis brunt hus, med allt i ett plan, platt tak och tak i mixade material
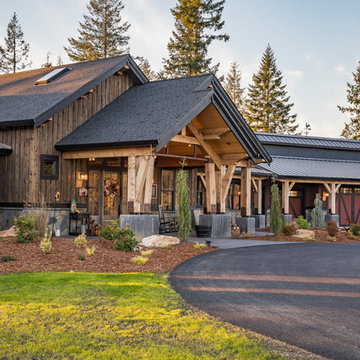
Inspiration för stora rustika bruna hus, med allt i ett plan, sadeltak och tak i mixade material
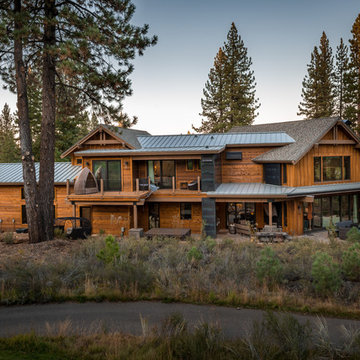
Bild på ett stort rustikt brunt hus, med två våningar, sadeltak och tak i mixade material
1 433 foton på brunt hus, med tak i mixade material
9
