1 433 foton på brunt hus, med tak i mixade material
Sortera efter:
Budget
Sortera efter:Populärt i dag
81 - 100 av 1 433 foton
Artikel 1 av 3
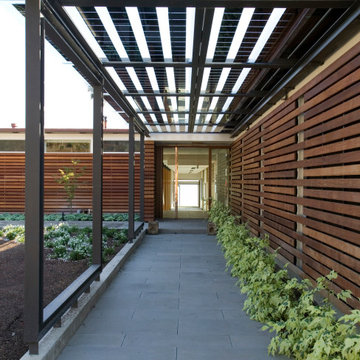
Located on a beach on the San Francisco Bay, the house is conceived as a pin-wheel composition of 4 pavilions around an interior courtyard. In order to minimize the visual impact, the 900 sq mt building develops on one floor gradually stepping down towards the beach. The environmental oriented design includes strategies for natural ventilation, passive solar energy and 100% electrical energy autonomy supported by an array of 110 sq. mt of photovoltaic cells mounted on the roof and on solar glass canopies. Glass sliding doors and windows, wood slats ventilated walls and copper roofing constitute the exterior skin of the building.
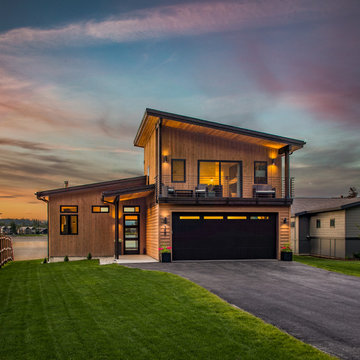
View of the front of the Lakeshore house in Sagle, Idaho.
Andersen 100 series casement windows and sliding glass doors in black capture natural light reflected off the water.
Siding is a mixture of cedar (horizontal) and channel siding (vertical) both finished with "Aquafor Brown," while beams and accents are finished in semi transparent "Old Dragon's Breath." Cedar soffit is finished in clear.
Possini Euro Ellis wall sconces provide light outside each sliding glass door.
Decking on the balcony above the garage is from DecTec in "Weathered Oak," railing is custom made from Mark Richardson metals and finished in black.

The Institute for Advanced Study is building a new community of 16 faculty residences on a site that looks out on the Princeton Battlefield Park. The new residences continue the Institute’s historic commitment to modern architecture.
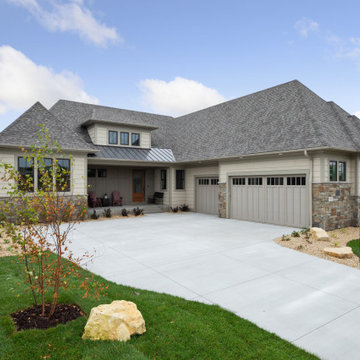
Inspiration för stora bruna hus, med allt i ett plan, fiberplattor i betong, valmat tak och tak i mixade material
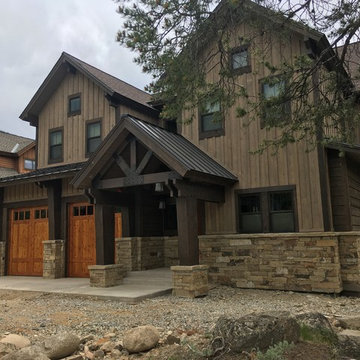
Main Elevation of Mountain Home in Keystone Colorado
Design by ArcWest
Photo by ArcWest
Inredning av ett rustikt stort brunt hus, med två våningar, sadeltak och tak i mixade material
Inredning av ett rustikt stort brunt hus, med två våningar, sadeltak och tak i mixade material
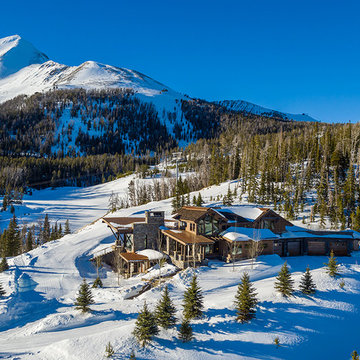
Idéer för stora rustika bruna hus i flera nivåer, med pulpettak och tak i mixade material
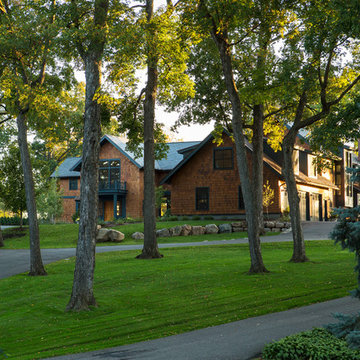
Amerikansk inredning av ett mycket stort brunt hus, med två våningar, sadeltak och tak i mixade material

The project sets out to remodel of a large semi-detached Victorian villa, built approximately between 1885 and 1911 in West Dulwich, for a family who needed to rationalize their long neglected house to transform it into a sequence of suggestive spaces culminating with the large garden.
The large extension at the back of the property as built without Planning Permission and under the framework of the Permitted Development.
The restricted choice of materials available, set out in the Permitted Development Order, does not constitute a limitation. On the contrary, the design of the façades becomes an exercise in the composition of only two ingredients, brick and steel, which come together to decorate the fabric of the building and create features that are expressed externally and internally.

South Elevation
Inspiration för ett stort eklektiskt brunt hus, med tre eller fler plan, tegel, valmat tak och tak i mixade material
Inspiration för ett stort eklektiskt brunt hus, med tre eller fler plan, tegel, valmat tak och tak i mixade material
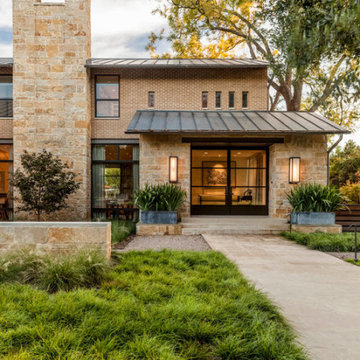
Retro inredning av ett mycket stort brunt hus, med två våningar, blandad fasad och tak i mixade material
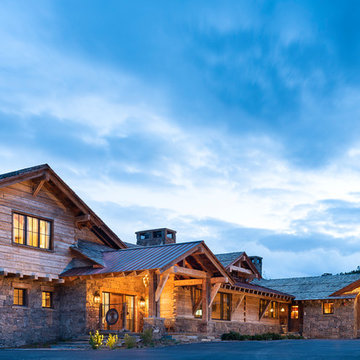
Photography - LongViews Studios
Rustik inredning av ett mycket stort brunt hus, med två våningar, mansardtak och tak i mixade material
Rustik inredning av ett mycket stort brunt hus, med två våningar, mansardtak och tak i mixade material
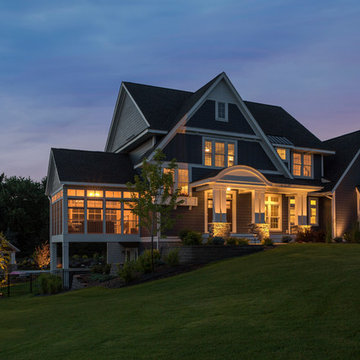
An angled front view shows off this expansive home. The arch entry with double columns welcome you as you walk in. The screen porch is enjoyed on a beautiful summer night. The white trim contrasts nicely with the siding selection. - Photo by SpaceCrafting

Idéer för att renovera ett brunt trähus, med allt i ett plan och tak i mixade material
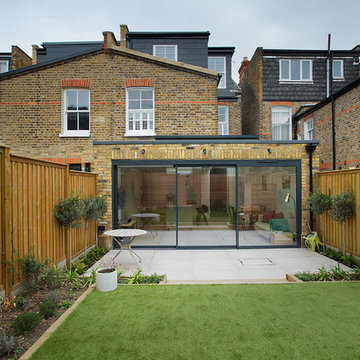
Idéer för att renovera ett funkis brunt hus i flera nivåer, med tegel och tak i mixade material
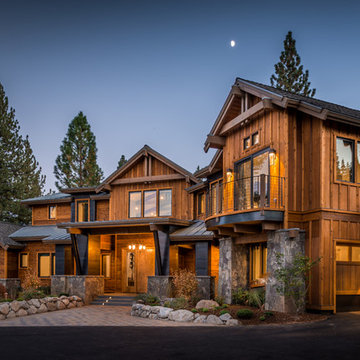
Idéer för ett stort rustikt brunt hus, med två våningar, sadeltak och tak i mixade material

Project Overview:
This modern ADU build was designed by Wittman Estes Architecture + Landscape and pre-fab tech builder NODE. Our Gendai siding with an Amber oil finish clads the exterior. Featured in Dwell, Designmilk and other online architectural publications, this tiny project packs a punch with affordable design and a focus on sustainability.
This modern ADU build was designed by Wittman Estes Architecture + Landscape and pre-fab tech builder NODE. Our shou sugi ban Gendai siding with a clear alkyd finish clads the exterior. Featured in Dwell, Designmilk and other online architectural publications, this tiny project packs a punch with affordable design and a focus on sustainability.
“A Seattle homeowner hired Wittman Estes to design an affordable, eco-friendly unit to live in her backyard as a way to generate rental income. The modern structure is outfitted with a solar roof that provides all of the energy needed to power the unit and the main house. To make it happen, the firm partnered with NODE, known for their design-focused, carbon negative, non-toxic homes, resulting in Seattle’s first DADU (Detached Accessory Dwelling Unit) with the International Living Future Institute’s (IFLI) zero energy certification.”
Product: Gendai 1×6 select grade shiplap
Prefinish: Amber
Application: Residential – Exterior
SF: 350SF
Designer: Wittman Estes, NODE
Builder: NODE, Don Bunnell
Date: November 2018
Location: Seattle, WA
Photos courtesy of: Andrew Pogue
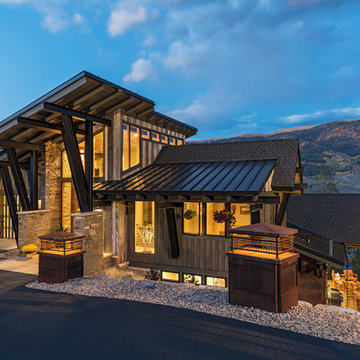
Darren Edwards, Pinnacle Mountain Homes
Idéer för att renovera ett rustikt brunt hus, med blandad fasad, pulpettak och tak i mixade material
Idéer för att renovera ett rustikt brunt hus, med blandad fasad, pulpettak och tak i mixade material
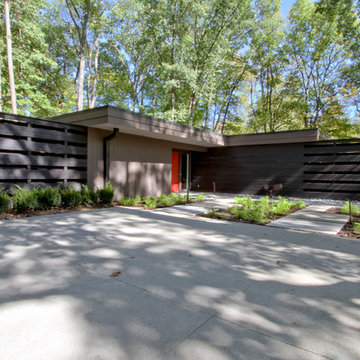
The approach elevation from the driveway. The driveway concrete and walkway slabs are a sand matrix concrete. At left, the fencing conceals a dog pen with a pet turf surface material. Photo by Christopher Wright, CR
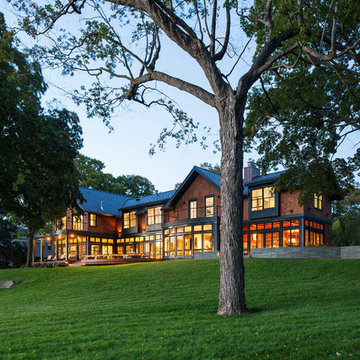
Marvin Windows - Slate Roof - Cedar Shake Siding - Marving Widows Award
Bild på ett mycket stort amerikanskt brunt hus, med två våningar, sadeltak och tak i mixade material
Bild på ett mycket stort amerikanskt brunt hus, med två våningar, sadeltak och tak i mixade material
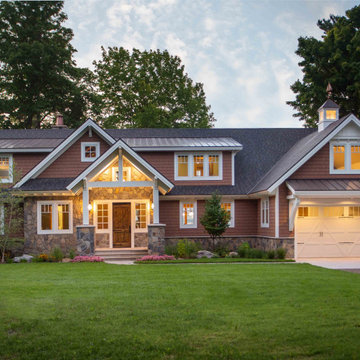
We love it when a home becomes a family compound with wonderful history. That is exactly what this home on Mullet Lake is. The original cottage was built by our client’s father and enjoyed by the family for years. It finally came to the point that there was simply not enough room and it lacked some of the efficiencies and luxuries enjoyed in permanent residences. The cottage is utilized by several families and space was needed to allow for summer and holiday enjoyment. The focus was on creating additional space on the second level, increasing views of the lake, moving interior spaces and the need to increase the ceiling heights on the main level. All these changes led for the need to start over or at least keep what we could and add to it. The home had an excellent foundation, in more ways than one, so we started from there.
It was important to our client to create a northern Michigan cottage using low maintenance exterior finishes. The interior look and feel moved to more timber beam with pine paneling to keep the warmth and appeal of our area. The home features 2 master suites, one on the main level and one on the 2nd level with a balcony. There are 4 additional bedrooms with one also serving as an office. The bunkroom provides plenty of sleeping space for the grandchildren. The great room has vaulted ceilings, plenty of seating and a stone fireplace with vast windows toward the lake. The kitchen and dining are open to each other and enjoy the view.
The beach entry provides access to storage, the 3/4 bath, and laundry. The sunroom off the dining area is a great extension of the home with 180 degrees of view. This allows a wonderful morning escape to enjoy your coffee. The covered timber entry porch provides a direct view of the lake upon entering the home. The garage also features a timber bracketed shed roof system which adds wonderful detail to garage doors.
The home’s footprint was extended in a few areas to allow for the interior spaces to work with the needs of the family. Plenty of living spaces for all to enjoy as well as bedrooms to rest their heads after a busy day on the lake. This will be enjoyed by generations to come.
1 433 foton på brunt hus, med tak i mixade material
5