1 433 foton på brunt hus, med tak i mixade material
Sortera efter:
Budget
Sortera efter:Populärt i dag
41 - 60 av 1 433 foton
Artikel 1 av 3
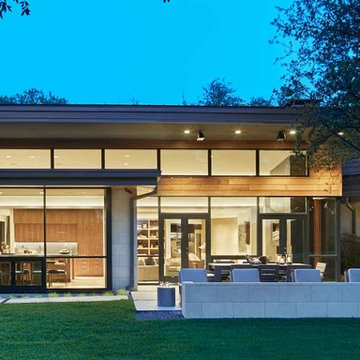
Photo Credit: Benjamin Benschneider
Inspiration för ett mycket stort funkis brunt hus, med allt i ett plan, blandad fasad, platt tak och tak i mixade material
Inspiration för ett mycket stort funkis brunt hus, med allt i ett plan, blandad fasad, platt tak och tak i mixade material
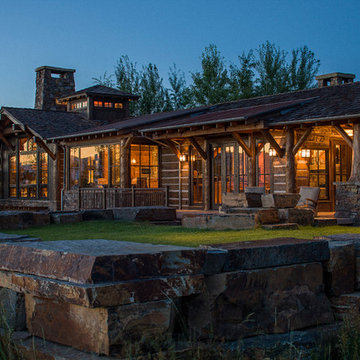
Rustik inredning av ett mellanstort brunt hus, med två våningar, blandad fasad, sadeltak och tak i mixade material

Externally, the pre weather timber cladding and profiled fibre cement roof allow the building to sit naturally in its landscape.
Idéer för ett mellanstort modernt brunt hus, med allt i ett plan, blandad fasad, sadeltak och tak i mixade material
Idéer för ett mellanstort modernt brunt hus, med allt i ett plan, blandad fasad, sadeltak och tak i mixade material
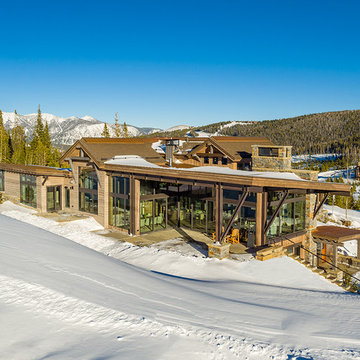
Inspiration för ett stort rustikt brunt hus i flera nivåer, med pulpettak och tak i mixade material
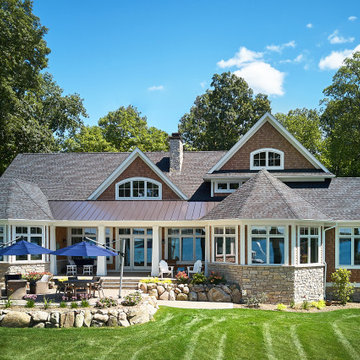
A lakefront patio and amazing exterior view of this Craftsman style home with a covered porch
Photo by Ashley Avila Photography
Idéer för stora amerikanska bruna hus, med två våningar, blandad fasad och tak i mixade material
Idéer för stora amerikanska bruna hus, med två våningar, blandad fasad och tak i mixade material
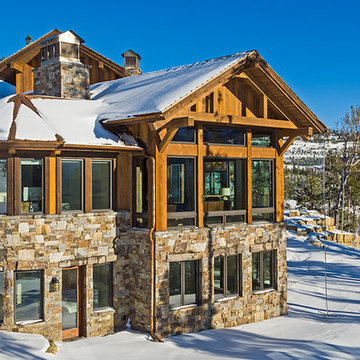
Photos by Karl Nuemann
Exempel på ett stort rustikt brunt hus, med två våningar, pulpettak och tak i mixade material
Exempel på ett stort rustikt brunt hus, med två våningar, pulpettak och tak i mixade material
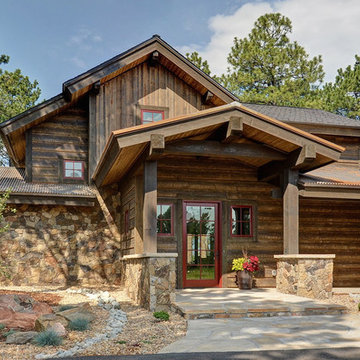
Jon Eady Photography
Inspiration för ett stort rustikt brunt hus, med två våningar, blandad fasad, sadeltak och tak i mixade material
Inspiration för ett stort rustikt brunt hus, med två våningar, blandad fasad, sadeltak och tak i mixade material
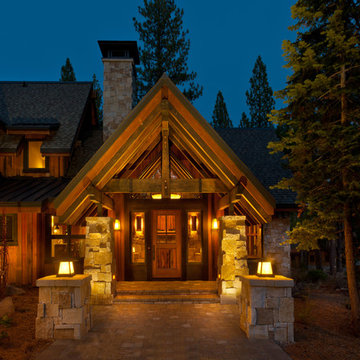
Vance Fox
Exempel på ett mycket stort rustikt brunt hus, med två våningar, sadeltak och tak i mixade material
Exempel på ett mycket stort rustikt brunt hus, med två våningar, sadeltak och tak i mixade material
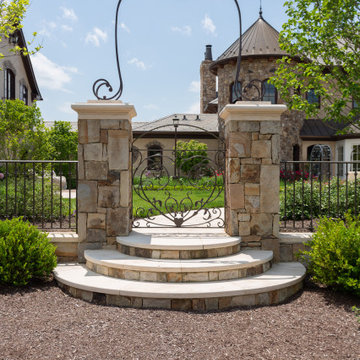
Builder: Builder Fish
Stones: Latte Travertine and Cafe Noir Marble
Inredning av ett klassiskt mycket stort brunt hus, med tre eller fler plan och tak i mixade material
Inredning av ett klassiskt mycket stort brunt hus, med tre eller fler plan och tak i mixade material

Project Overview:
This modern ADU build was designed by Wittman Estes Architecture + Landscape and pre-fab tech builder NODE. Our Gendai siding with an Amber oil finish clads the exterior. Featured in Dwell, Designmilk and other online architectural publications, this tiny project packs a punch with affordable design and a focus on sustainability.
This modern ADU build was designed by Wittman Estes Architecture + Landscape and pre-fab tech builder NODE. Our shou sugi ban Gendai siding with a clear alkyd finish clads the exterior. Featured in Dwell, Designmilk and other online architectural publications, this tiny project packs a punch with affordable design and a focus on sustainability.
“A Seattle homeowner hired Wittman Estes to design an affordable, eco-friendly unit to live in her backyard as a way to generate rental income. The modern structure is outfitted with a solar roof that provides all of the energy needed to power the unit and the main house. To make it happen, the firm partnered with NODE, known for their design-focused, carbon negative, non-toxic homes, resulting in Seattle’s first DADU (Detached Accessory Dwelling Unit) with the International Living Future Institute’s (IFLI) zero energy certification.”
Product: Gendai 1×6 select grade shiplap
Prefinish: Amber
Application: Residential – Exterior
SF: 350SF
Designer: Wittman Estes, NODE
Builder: NODE, Don Bunnell
Date: November 2018
Location: Seattle, WA
Photos courtesy of: Andrew Pogue
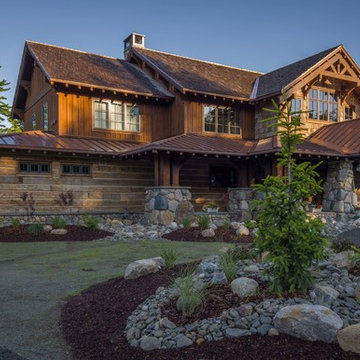
Carolina Timberworks
Inspiration för ett mycket stort rustikt brunt hus, med två våningar, tak i mixade material och sadeltak
Inspiration för ett mycket stort rustikt brunt hus, med två våningar, tak i mixade material och sadeltak

This elegant expression of a modern Colorado style home combines a rustic regional exterior with a refined contemporary interior. The client's private art collection is embraced by a combination of modern steel trusses, stonework and traditional timber beams. Generous expanses of glass allow for view corridors of the mountains to the west, open space wetlands towards the south and the adjacent horse pasture on the east.
Builder: Cadre General Contractors http://www.cadregc.com
Photograph: Ron Ruscio Photography http://ronrusciophotography.com/
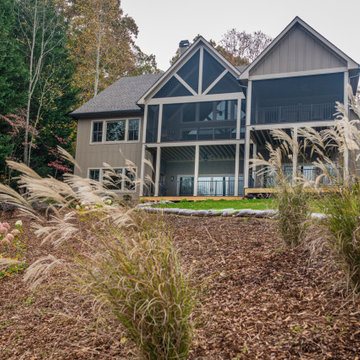
This Craftsman lake view home is a perfectly peaceful retreat. It features a two story deck, board and batten accents inside and out, and rustic stone details.
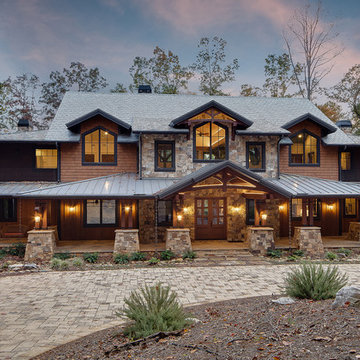
Rustik inredning av ett brunt hus, med två våningar, blandad fasad, sadeltak och tak i mixade material
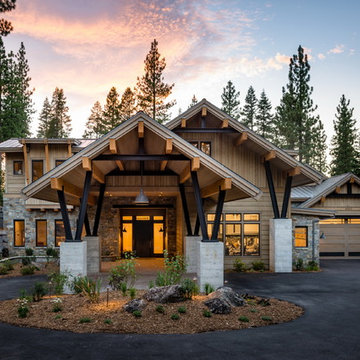
Inredning av ett rustikt brunt hus, med två våningar, sadeltak och tak i mixade material

Photography - LongViews Studios
Bild på ett stort rustikt brunt hus, med två våningar, mansardtak och tak i mixade material
Bild på ett stort rustikt brunt hus, med två våningar, mansardtak och tak i mixade material
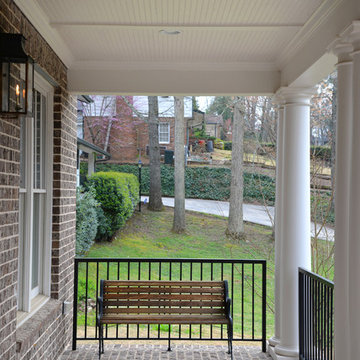
Idéer för stora vintage bruna hus, med två våningar, blandad fasad, valmat tak och tak i mixade material
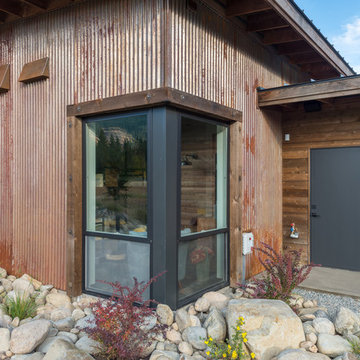
Corner window detail.
Photography by Lucas Henning.
Idéer för mellanstora industriella bruna hus, med allt i ett plan, metallfasad, pulpettak och tak i mixade material
Idéer för mellanstora industriella bruna hus, med allt i ett plan, metallfasad, pulpettak och tak i mixade material
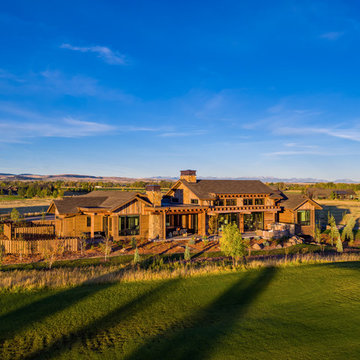
Inredning av ett rustikt stort brunt hus, med allt i ett plan, sadeltak och tak i mixade material

The project sets out to remodel of a large semi-detached Victorian villa, built approximately between 1885 and 1911 in West Dulwich, for a family who needed to rationalize their long neglected house to transform it into a sequence of suggestive spaces culminating with the large garden.
The large extension at the back of the property as built without Planning Permission and under the framework of the Permitted Development.
The restricted choice of materials available, set out in the Permitted Development Order, does not constitute a limitation. On the contrary, the design of the façades becomes an exercise in the composition of only two ingredients, brick and steel, which come together to decorate the fabric of the building and create features that are expressed externally and internally.
1 433 foton på brunt hus, med tak i mixade material
3