1 433 foton på brunt hus, med tak i mixade material
Sortera efter:
Budget
Sortera efter:Populärt i dag
101 - 120 av 1 433 foton
Artikel 1 av 3
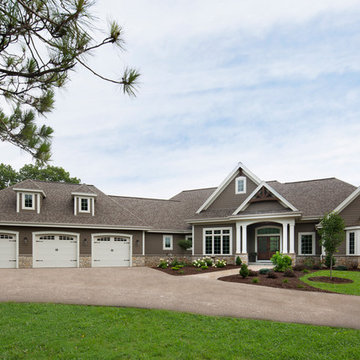
The large angled garage, double entry door, bay window and arches are the welcoming visuals to this exposed ranch. Exterior thin veneer stone, the James Hardie Timberbark siding and the Weather Wood shingles accented by the medium bronze metal roof and white trim windows are an eye appealing color combination.
(Ryan Hainey)
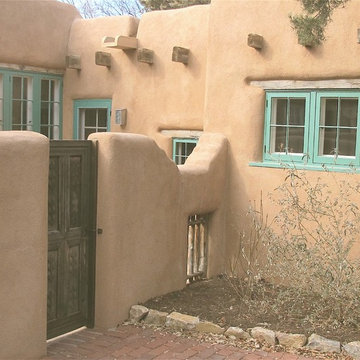
Traditional stucco and field stone walls. Painted wood windows,
Turned and painted handrails.
Inspiration för stora amerikanska bruna hus, med två våningar, stuckatur, sadeltak och tak i mixade material
Inspiration för stora amerikanska bruna hus, med två våningar, stuckatur, sadeltak och tak i mixade material
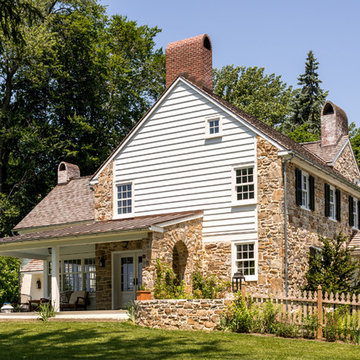
Angle Eye Photography
Inspiration för ett stort lantligt brunt hus, med två våningar, blandad fasad, sadeltak och tak i mixade material
Inspiration för ett stort lantligt brunt hus, med två våningar, blandad fasad, sadeltak och tak i mixade material

Tripp Smith
Foto på ett stort maritimt brunt hus, med valmat tak, tak i mixade material och tre eller fler plan
Foto på ett stort maritimt brunt hus, med valmat tak, tak i mixade material och tre eller fler plan
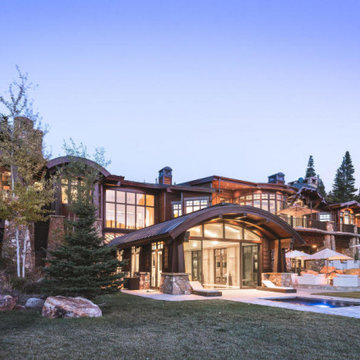
Inspiration för ett mycket stort rustikt brunt hus, med tre eller fler plan, pulpettak och tak i mixade material
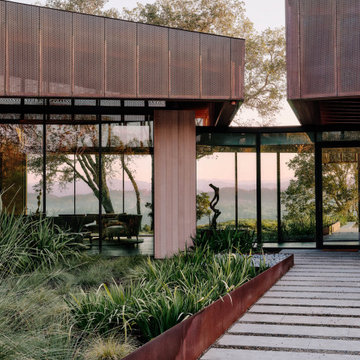
Ann Lowengart Interiors collaborated with Field Architecture and Dowbuilt on this dramatic Sonoma residence featuring three copper-clad pavilions connected by glass breezeways. The copper and red cedar siding echo the red bark of the Madrone trees, blending the built world with the natural world of the ridge-top compound. Retractable walls and limestone floors that extend outside to limestone pavers merge the interiors with the landscape. To complement the modernist architecture and the client's contemporary art collection, we selected and installed modern and artisanal furnishings in organic textures and an earthy color palette.

Mountain Modern Exterior faced with Natural Stone and Wood Materials.
Bild på ett stort funkis brunt hus, med allt i ett plan, sadeltak och tak i mixade material
Bild på ett stort funkis brunt hus, med allt i ett plan, sadeltak och tak i mixade material
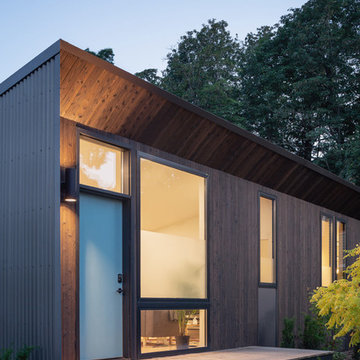
Project Overview:
This modern ADU build was designed by Wittman Estes Architecture + Landscape and pre-fab tech builder NODE. Our Gendai siding with an Amber oil finish clads the exterior. Featured in Dwell, Designmilk and other online architectural publications, this tiny project packs a punch with affordable design and a focus on sustainability.
This modern ADU build was designed by Wittman Estes Architecture + Landscape and pre-fab tech builder NODE. Our shou sugi ban Gendai siding with a clear alkyd finish clads the exterior. Featured in Dwell, Designmilk and other online architectural publications, this tiny project packs a punch with affordable design and a focus on sustainability.
“A Seattle homeowner hired Wittman Estes to design an affordable, eco-friendly unit to live in her backyard as a way to generate rental income. The modern structure is outfitted with a solar roof that provides all of the energy needed to power the unit and the main house. To make it happen, the firm partnered with NODE, known for their design-focused, carbon negative, non-toxic homes, resulting in Seattle’s first DADU (Detached Accessory Dwelling Unit) with the International Living Future Institute’s (IFLI) zero energy certification.”
Product: Gendai 1×6 select grade shiplap
Prefinish: Amber
Application: Residential – Exterior
SF: 350SF
Designer: Wittman Estes, NODE
Builder: NODE, Don Bunnell
Date: November 2018
Location: Seattle, WA
Photos courtesy of: Andrew Pogue
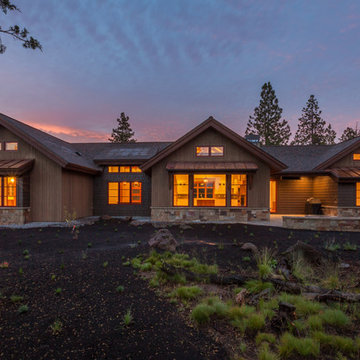
Completed in the spring of 2017, this 3,000 sf open-plan modern ranch home maximizes daylight and the filtered views of the Aspen Lakes Golf Course from all living areas. Separation between the master bedroom and the 2 guest suites is provided, being on opposite ends of the house. Exterior materials include vertical tongue and groove cedar siding, natural stone, shingle siding, aluminum-clad wood windows, standing-seam rusted-steel roofing on sheds and composition shingle on the main roof.
Cheryl McIntosh Photographer | greatthingsaredone.com
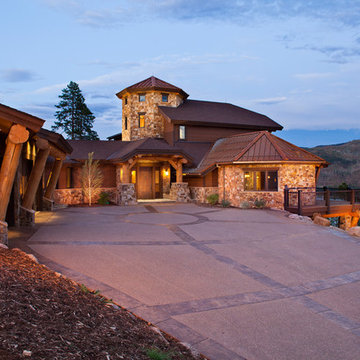
Inspiration för ett mycket stort rustikt brunt hus i flera nivåer, med valmat tak och tak i mixade material
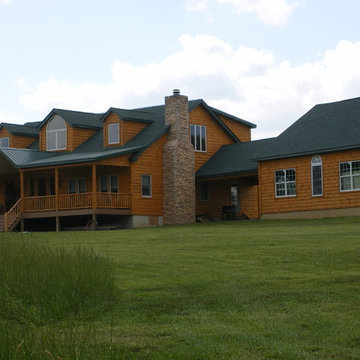
Idéer för stora rustika bruna hus, med två våningar, sadeltak och tak i mixade material
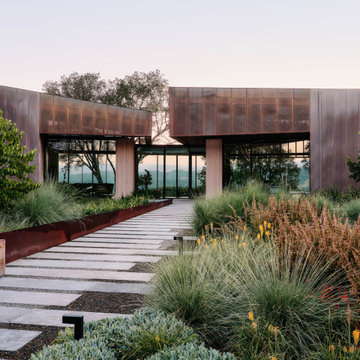
Ann Lowengart Interiors collaborated with Field Architecture and Dowbuilt on this dramatic Sonoma residence featuring three copper-clad pavilions connected by glass breezeways. The copper and red cedar siding echo the red bark of the Madrone trees, blending the built world with the natural world of the ridge-top compound. Retractable walls and limestone floors that extend outside to limestone pavers merge the interiors with the landscape. To complement the modernist architecture and the client's contemporary art collection, we selected and installed modern and artisanal furnishings in organic textures and an earthy color palette.
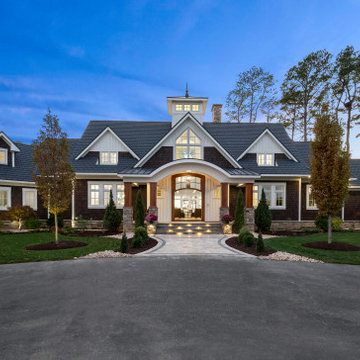
Coastal Craftsman Estate
Idéer för ett mycket stort maritimt brunt hus, med två våningar och tak i mixade material
Idéer för ett mycket stort maritimt brunt hus, med två våningar och tak i mixade material
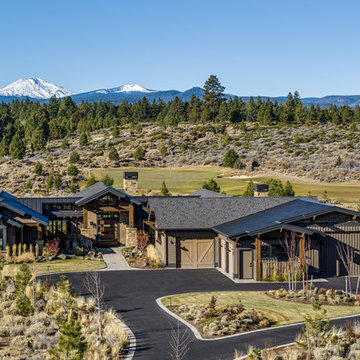
A drone view of the home show the golf course wrapping around with the Cascade Mountains beyond. The home's 'sprinter' style RV garage is integrated into the home on the right.
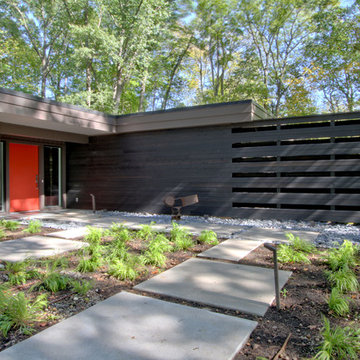
The tongue and groove, v-groove cedar siding becomes the fence cladding, which wraps around a private courtyard along the bedroom windows. The fencing is extra tall at 8'. Photo by Christopher Wright, CR

Idéer för mellanstora funkis bruna lägenheter, med tegel, tre eller fler plan, platt tak och tak i mixade material
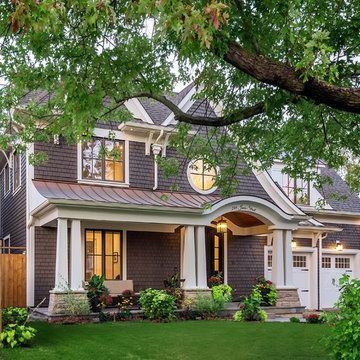
Bild på ett stort amerikanskt brunt hus, med två våningar, valmat tak och tak i mixade material
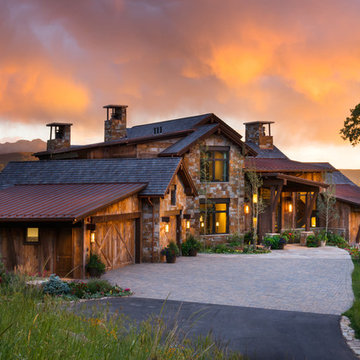
Ric Stovall
Inredning av ett klassiskt mycket stort brunt hus, med tre eller fler plan, valmat tak och tak i mixade material
Inredning av ett klassiskt mycket stort brunt hus, med tre eller fler plan, valmat tak och tak i mixade material
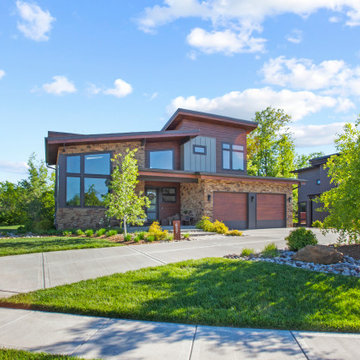
Inspiration för ett stort funkis brunt hus, med två våningar, blandad fasad, pulpettak och tak i mixade material
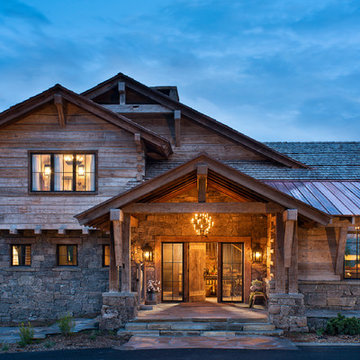
Photography - LongViews Studios
Bild på ett mycket stort rustikt brunt hus, med två våningar, mansardtak och tak i mixade material
Bild på ett mycket stort rustikt brunt hus, med två våningar, mansardtak och tak i mixade material
1 433 foton på brunt hus, med tak i mixade material
6