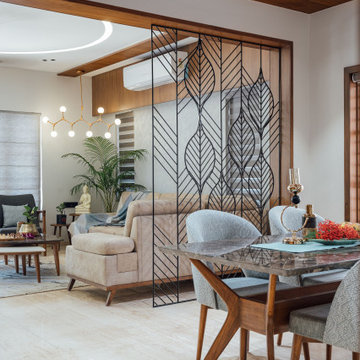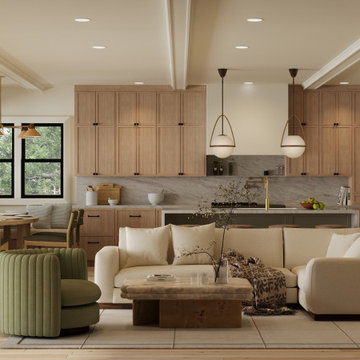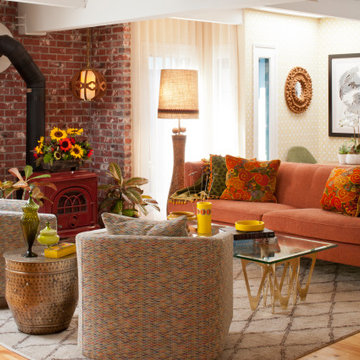467 278 foton på brunt vardagsrum
Sortera efter:
Budget
Sortera efter:Populärt i dag
1 - 20 av 467 278 foton
Artikel 1 av 2

Lake Front Country Estate Living Room, designed by Tom Markalunas, built by Resort Custom Homes. Photography by Rachael Boling.
Klassisk inredning av ett allrum med öppen planlösning, med ett finrum, beige väggar, mellanmörkt trägolv, en standard öppen spis, en spiselkrans i sten och en väggmonterad TV
Klassisk inredning av ett allrum med öppen planlösning, med ett finrum, beige väggar, mellanmörkt trägolv, en standard öppen spis, en spiselkrans i sten och en väggmonterad TV

Bild på ett funkis vardagsrum, med heltäckningsmatta, en bred öppen spis, en väggmonterad TV och beige väggar

Inspiration för klassiska vardagsrum, med beige väggar, mörkt trägolv, en standard öppen spis, en spiselkrans i sten och brunt golv

Angie Seckinger
Idéer för att renovera ett stort vintage separat vardagsrum, med beige väggar, en standard öppen spis och en spiselkrans i sten
Idéer för att renovera ett stort vintage separat vardagsrum, med beige väggar, en standard öppen spis och en spiselkrans i sten

Photography by Michael J. Lee
Idéer för stora vintage allrum med öppen planlösning, med beige väggar, en bred öppen spis, ett finrum, mellanmörkt trägolv, en spiselkrans i sten och brunt golv
Idéer för stora vintage allrum med öppen planlösning, med beige väggar, en bred öppen spis, ett finrum, mellanmörkt trägolv, en spiselkrans i sten och brunt golv

The living, feasting and kitchen territories have a direct format, further highlighting the roominess of the house. The region is isolated from the living by a metal casing. At the focal point of the space, a stylish marble top table is upheld by wooden legs—a material reflected inside the wooden facade roof. The intonation divider on one side of the board additionally includes a wooden facade and highlights emblematic cow themes made with trim work. A comparable divider astutely covers a payload region. The grayish blue upholstered feasting seats are a reviving touch in the midst of the wood.
9840615677 / 9884815677.

Warm family room with Fireplace focal point.
Exempel på ett stort klassiskt allrum med öppen planlösning, med vita väggar, ljust trägolv, en standard öppen spis, en spiselkrans i sten, en väggmonterad TV och brunt golv
Exempel på ett stort klassiskt allrum med öppen planlösning, med vita väggar, ljust trägolv, en standard öppen spis, en spiselkrans i sten, en väggmonterad TV och brunt golv

kazart photography
Idéer för att renovera ett vintage vardagsrum, med ett bibliotek, blå väggar och mellanmörkt trägolv
Idéer för att renovera ett vintage vardagsrum, med ett bibliotek, blå väggar och mellanmörkt trägolv

Barry Grossman Photography
Foto på ett funkis vardagsrum, med en bred öppen spis och vitt golv
Foto på ett funkis vardagsrum, med en bred öppen spis och vitt golv

Fireplace Details:
The hearth is a 4" thick cast stone with a rough edge and the stone on the fireplace is Fond du lac - Cambrian Blend from Bruechel Stone Corp.
Mantel & Corbels were custom designed

This homage to prairie style architecture located at The Rim Golf Club in Payson, Arizona was designed for owner/builder/landscaper Tom Beck.
This home appears literally fastened to the site by way of both careful design as well as a lichen-loving organic material palatte. Forged from a weathering steel roof (aka Cor-Ten), hand-formed cedar beams, laser cut steel fasteners, and a rugged stacked stone veneer base, this home is the ideal northern Arizona getaway.
Expansive covered terraces offer views of the Tom Weiskopf and Jay Morrish designed golf course, the largest stand of Ponderosa Pines in the US, as well as the majestic Mogollon Rim and Stewart Mountains, making this an ideal place to beat the heat of the Valley of the Sun.
Designing a personal dwelling for a builder is always an honor for us. Thanks, Tom, for the opportunity to share your vision.
Project Details | Northern Exposure, The Rim – Payson, AZ
Architect: C.P. Drewett, AIA, NCARB, Drewett Works, Scottsdale, AZ
Builder: Thomas Beck, LTD, Scottsdale, AZ
Photographer: Dino Tonn, Scottsdale, AZ

Justin Krug Photography
Bild på ett mycket stort lantligt allrum med öppen planlösning, med vita väggar, mellanmörkt trägolv, en standard öppen spis, en spiselkrans i sten och en väggmonterad TV
Bild på ett mycket stort lantligt allrum med öppen planlösning, med vita väggar, mellanmörkt trägolv, en standard öppen spis, en spiselkrans i sten och en väggmonterad TV

Interior Design by Masterpiece Design Group. Photo credit Studio KW Photography
Idéer för att renovera ett funkis vardagsrum, med grå väggar, en bred öppen spis och en väggmonterad TV
Idéer för att renovera ett funkis vardagsrum, med grå väggar, en bred öppen spis och en väggmonterad TV

LED strips uplight the ceiling from the exposed I-beams, while direct lighting is provided from pendant mounted multiple headed adjustable accent lights.
Studio B Architects, Aspen, CO.
Photo by Raul Garcia
Key Words: Lighting, Modern Lighting, Lighting Designer, Lighting Design, Design, Lighting, ibeams, ibeam, indoor pool, living room lighting, beam lighting, modern pendant lighting, modern pendants, contemporary living room, modern living room, modern living room, contemporary living room, modern living room, modern living room, modern living room, modern living room, contemporary living room, contemporary living room

Inredning av ett maritimt stort vardagsrum, med mörkt trägolv, vita väggar, en standard öppen spis, en spiselkrans i trä, en dold TV och brunt golv

sanjay choWith a view of sun set from Hall, master bed room and sons bedroom. With gypsum ceiling, vitrified flooring, long snug L shaped sofa, a huge airy terrace , muted colours and quirky accents, the living room is an epitome of contemporary luxury, use of Indian art and craft, the terrace with gorgeous view of endless greenery, is a perfect indulgence! Our client says ‘’ sipping on a cup of coffee surrounded by lush greenery is the best way to recoup our energies and get ready to face another day’’.The terrace is also a family favourite on holidays, as all gather here for impromptu dinners under the stars. Since the dining area requires some intimate space.ugale
467 278 foton på brunt vardagsrum
1



