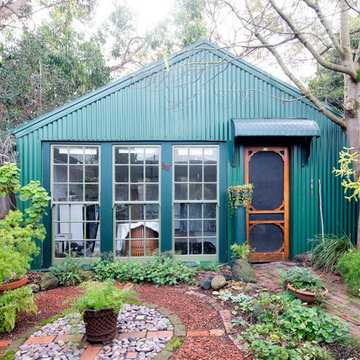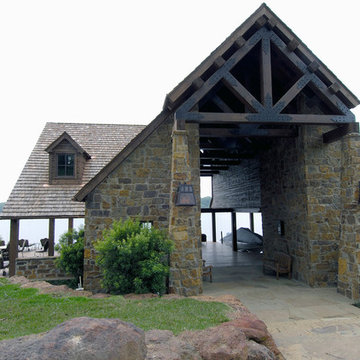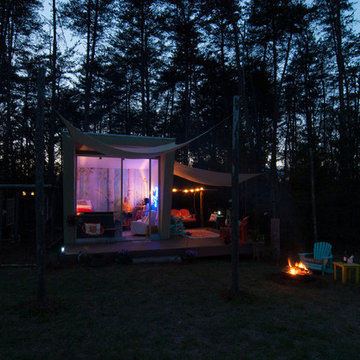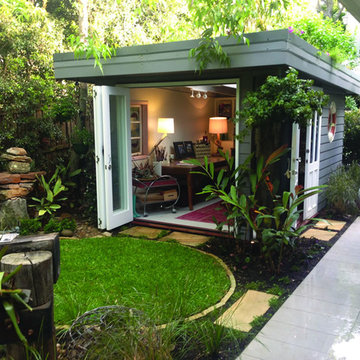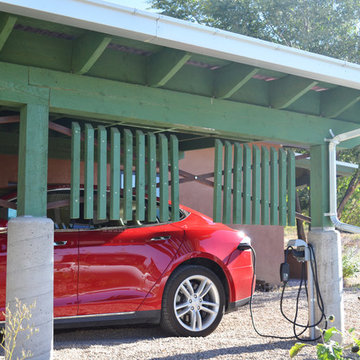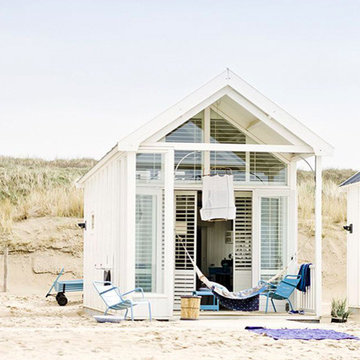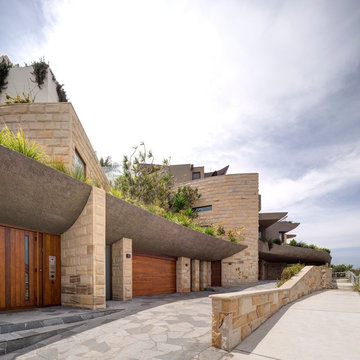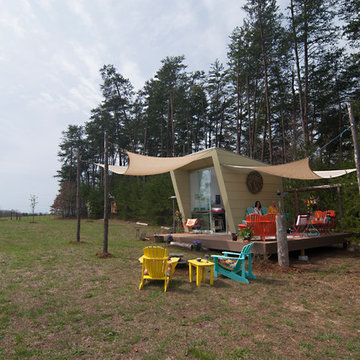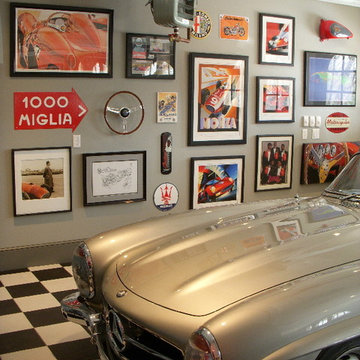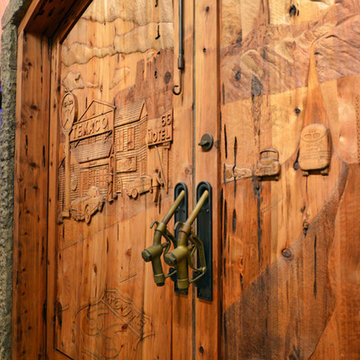1 536 foton på eklektisk garage och förråd
Sortera efter:
Budget
Sortera efter:Populärt i dag
181 - 200 av 1 536 foton
Artikel 1 av 2
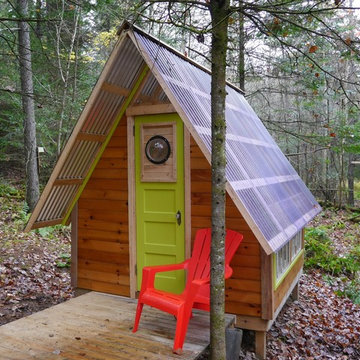
Built by Deek Diedricksen utilizes Tuftex corrugated building panels.
Bild på en eklektisk fristående garage och förråd
Bild på en eklektisk fristående garage och förråd
Hitta den rätta lokala yrkespersonen för ditt projekt
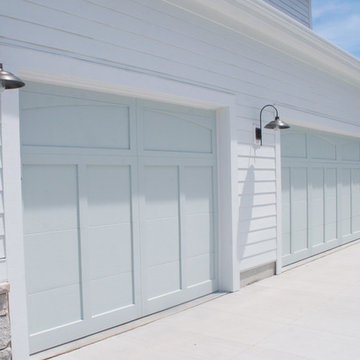
This home has so many creative, fun and unexpected pops of incredible in every room! Our home owner is super artistic and creative, She and her husband have been planning this home for 3 years. It was so much fun to work on and to create such a unique home!
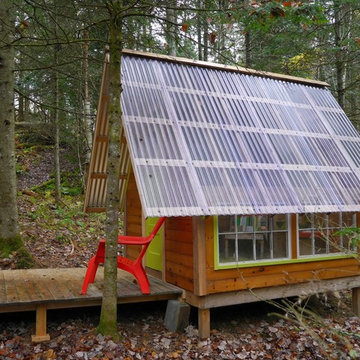
Built by Deek Diedricksen utilizes Tuftex building panels providing a clear corrugated roof.
Exempel på en eklektisk garage och förråd
Exempel på en eklektisk garage och förråd
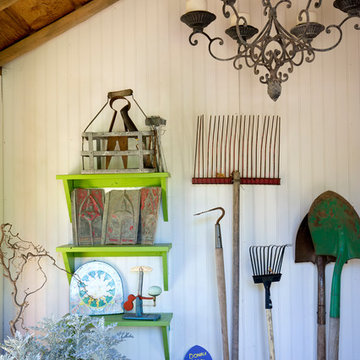
Denver Image Photography
Inspiration för ett litet eklektiskt fristående trädgårdsskjul
Inspiration för ett litet eklektiskt fristående trädgårdsskjul
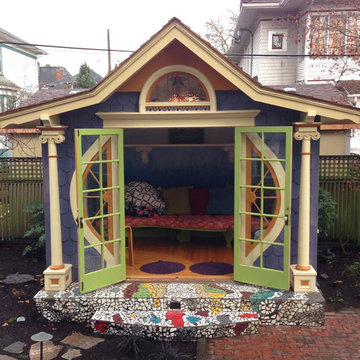
Salvage French doors open out to conserve floor space and connect room to the rest of the patio.
Exempel på en eklektisk garage och förråd
Exempel på en eklektisk garage och förråd
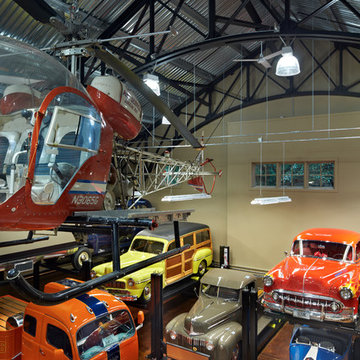
Ben Benschneider Photography (Interiors)
Tom Brown Photography (Exteriors)
Foto på en eklektisk garage och förråd
Foto på en eklektisk garage och förråd
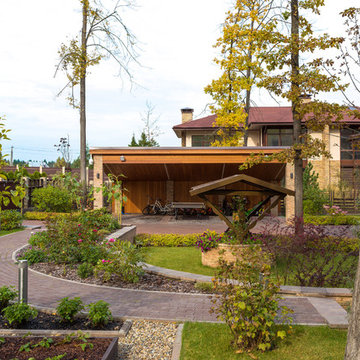
Архитекторы: Дмитрий Глушков, Фёдор Селенин; Фото: Антон Лихтарович
Exempel på en stor eklektisk fristående trebils carport
Exempel på en stor eklektisk fristående trebils carport
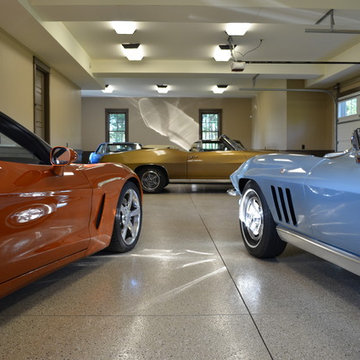
Donald Chapman, AIA,CMB
This unique project, located in Donalds, South Carolina began with the owners requesting three primary uses. First, it was have separate guest accommodations for family and friends when visiting their rural area. The desire to house and display collectible cars was the second goal. The owner’s passion of wine became the final feature incorporated into this multi use structure.
This Guest House – Collector Garage – Wine Cellar was designed and constructed to settle into the picturesque farm setting and be reminiscent of an old house that once stood in the pasture. The front porch invites you to sit in a rocker or swing while enjoying the surrounding views. As you step inside the red oak door, the stair to the right leads guests up to a 1150 SF of living space that utilizes varied widths of red oak flooring that was harvested from the property and installed by the owner. Guest accommodations feature two bedroom suites joined by a nicely appointed living and dining area as well as fully stocked kitchen to provide a self-sufficient stay.
Disguised behind two tone stained cement siding, cedar shutters and dark earth tones, the main level of the house features enough space for storing and displaying six of the owner’s automobiles. The collection is accented by natural light from the windows, painted wainscoting and trim while positioned on three toned speckled epoxy coated floors.
The third and final use is located underground behind a custom built 3” thick arched door. This climatically controlled 2500 bottle wine cellar is highlighted with custom designed and owner built white oak racking system that was again constructed utilizing trees that were harvested from the property in earlier years. Other features are stained concrete floors, tongue and grooved pine ceiling and parch coated red walls. All are accented by low voltage track lighting along with a hand forged wrought iron & glass chandelier that is positioned above a wormy chestnut tasting table. Three wooden generator wheels salvaged from a local building were installed and act as additional storage and display for wine as well as give a historical tie to the community, always prompting interesting conversations among the owner’s and their guests.
This all-electric Energy Star Certified project allowed the owner to capture all three desires into one environment… Three birds… one stone.
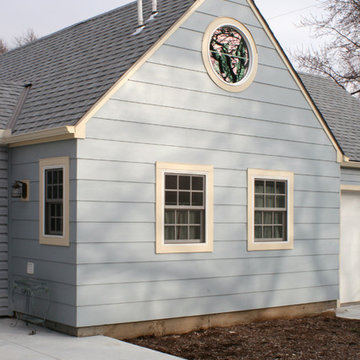
Like many historical homes this one was built in a time when cars were much smaller. To allow for a modern car to easily enter and exit the garage and to provide a new art studio space we removed the majority of the existing garage and replaced it with an art studio with attached laundry and bathroom. Beyond the studio is a new, wider garage with a storage loft above. The studio has its own HVAC system on a mezzanine. This is hidden by a storage system with a concealed door for access.
1 536 foton på eklektisk garage och förråd
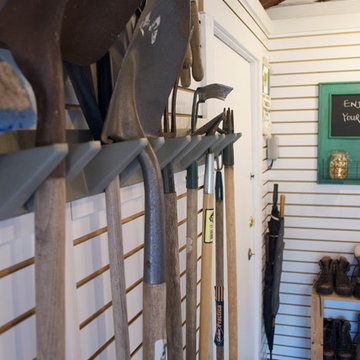
This space was transformed from being a dark storage dumping ground, to a multi-use, super organized + functional dream space.
Idéer för att renovera en eklektisk garage och förråd
Idéer för att renovera en eklektisk garage och förråd
10
