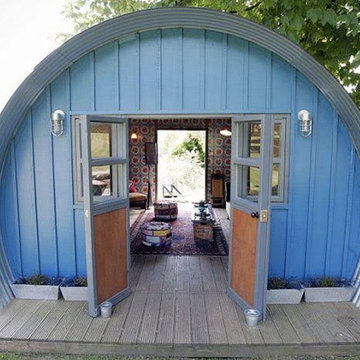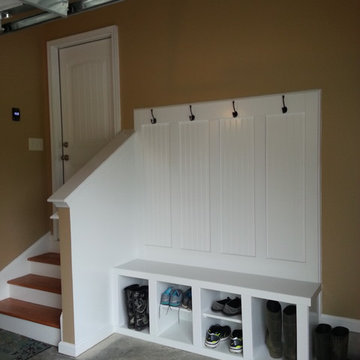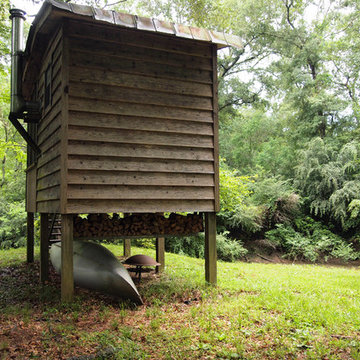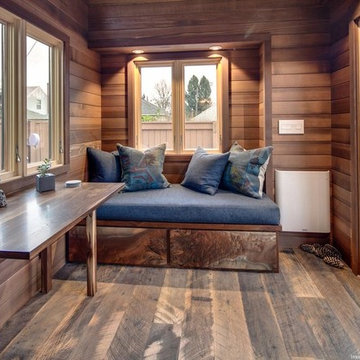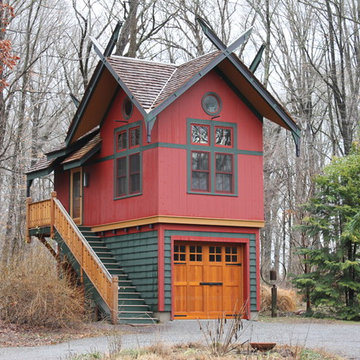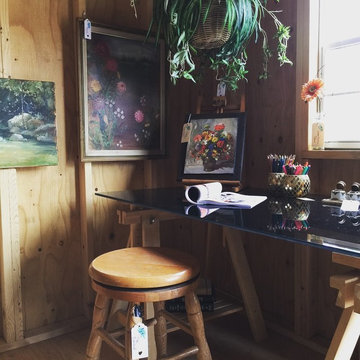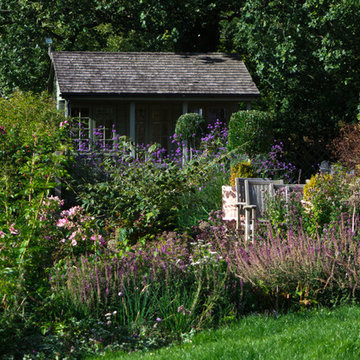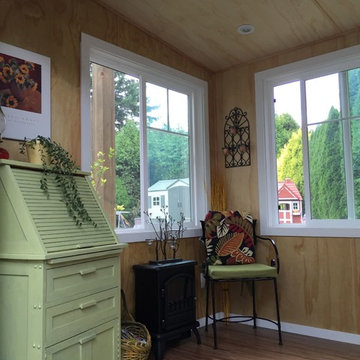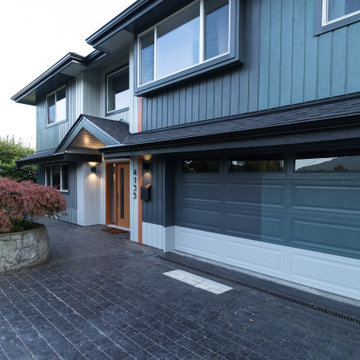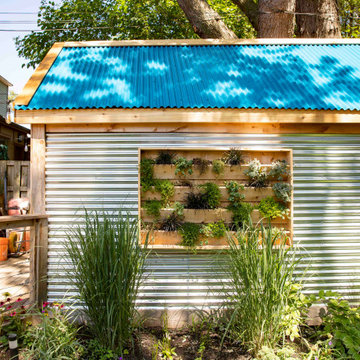1 537 foton på eklektisk garage och förråd
Sortera efter:
Budget
Sortera efter:Populärt i dag
221 - 240 av 1 537 foton
Artikel 1 av 2
Hitta den rätta lokala yrkespersonen för ditt projekt
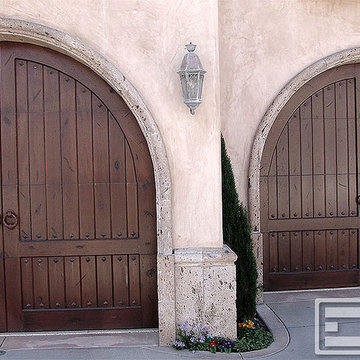
What defines an authentic Tuscan Garage Door design?
Hand-hewn and distressed to give it a flair of age and beauty, these custom Tuscan garage doors looked like they had naturally belonged there forever. With a rich stain and satin finish the wood on this custom overhead garage door seems to be rich with history. Gorgeous decorative ring knockers and decorative nail heads finish off the elegant Tuscan Renaissance style worthy of a medieval Tuscan castle. The arched perimeter trim was precisely replicated to match the garage door opening.
"Dynamic Garage Doors are not created equal, each one is an authentic, one-of-a-kind creation that was designed to complement each home's unique style."
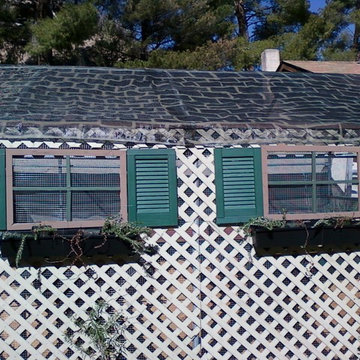
Recycled materials create a facade on the front of a greenhouse converted into a screenhouse -- where vegetables can be grown unmolested. Photo by Jane Gates
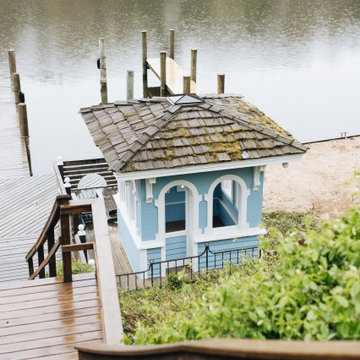
Historic blue painted boathouse with white painted trim on the river.
Foto på en liten eklektisk fristående garage och förråd
Foto på en liten eklektisk fristående garage och förråd
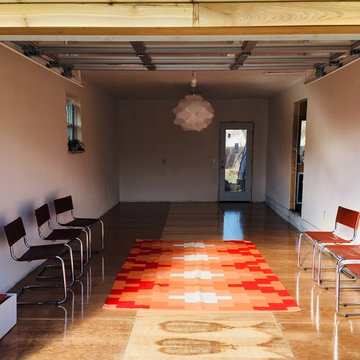
We converted the garage to be a game room and living space.
Foto på ett stort eklektiskt tillbyggt kontor, studio eller verkstad
Foto på ett stort eklektiskt tillbyggt kontor, studio eller verkstad
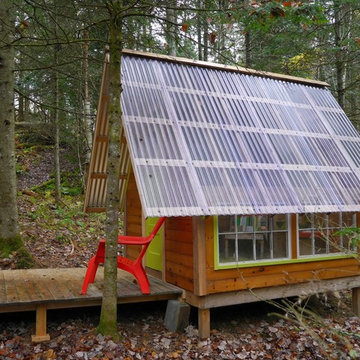
Built by Deek Diedricksen utilizes Tuftex building panels providing a clear corrugated roof.
Exempel på en eklektisk garage och förråd
Exempel på en eklektisk garage och förråd
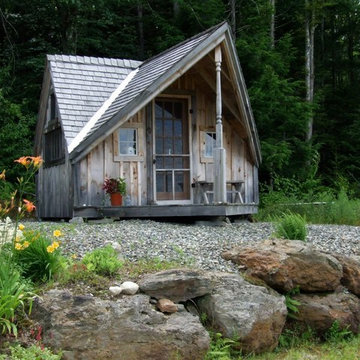
12 x 14 cabin with built in daybed and desk. Could be used for a studio but I will use it as a sleeping cottage.
Idéer för en eklektisk garage och förråd
Idéer för en eklektisk garage och förråd
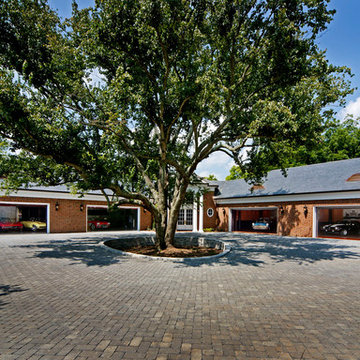
Technical design, engineering, design, site cooridnation, fabrication, and installation by David A. Glover of Xtreme Garages (704) 965-2400. Photography by Joesph Hilliard www.josephhilliard.com (574) 294-5366
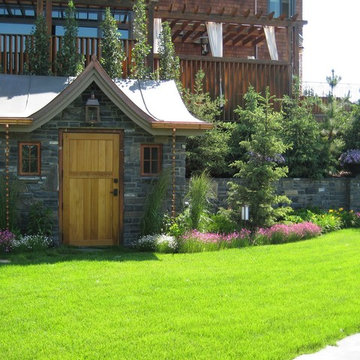
A spectacular residential garden and outdoor living space with a hilltop setting overlooking the Calgary Skyline to the south and the Rocky Mountains to the west. The garden design features materials inspired from the residence architecture and elements include stone walkways, fireplace, cabana, pizza oven, shed, splash pool and hot tub, built-in seating, fire pit, outdoor kitchen and gardens.
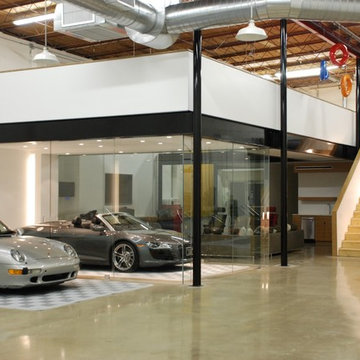
A warehouse was outfitted with kitchenette, laundry, full bath and a second level bedroom with auto parts loft. The design uses the existing steel structure with custom detailed steel joists to create a dynamic ceiling treatment that defines the living space. Classic cars take the passenger seat to a glass enclosed showroom for the client’s most prized possession.
1 537 foton på eklektisk garage och förråd
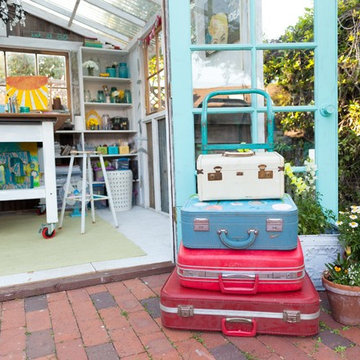
Our client needed her own space to create her art. This beautiful "she-shed" has made quite a lovely crafts studio! This particular she-shed of ours was also featured on the cover of a book, "She-Sheds: A Room of Your Own, by Erika Kotite!
12
