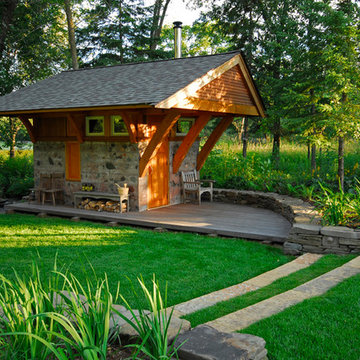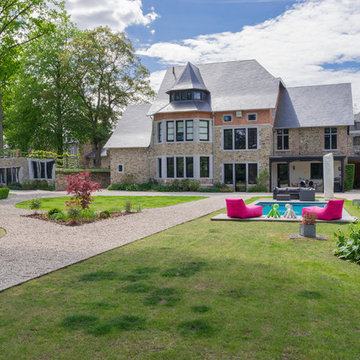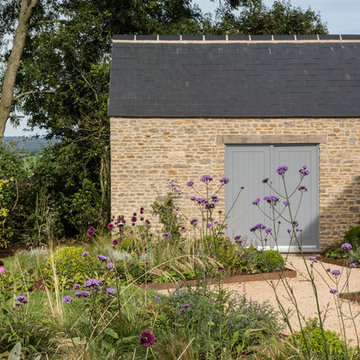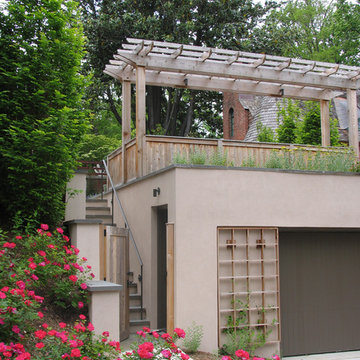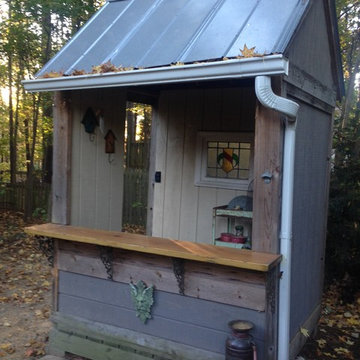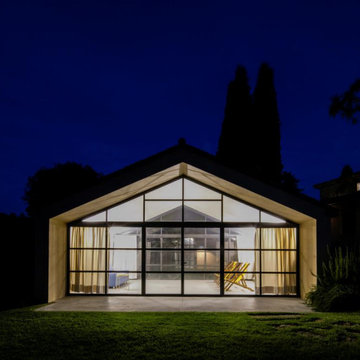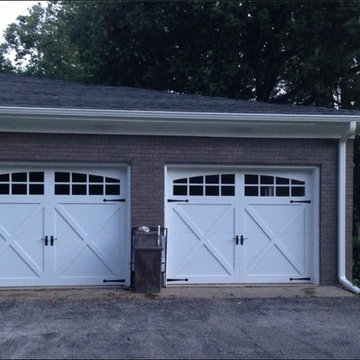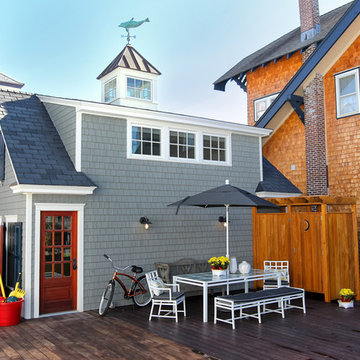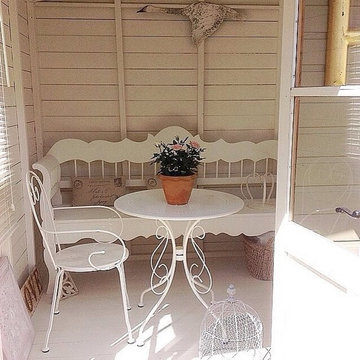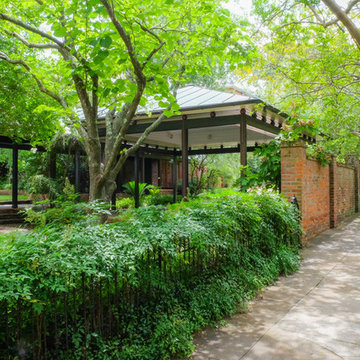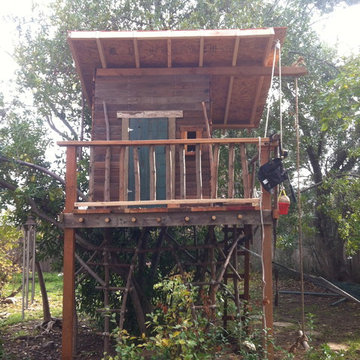1 534 foton på eklektisk garage och förråd
Sortera efter:
Budget
Sortera efter:Populärt i dag
301 - 320 av 1 534 foton
Artikel 1 av 2
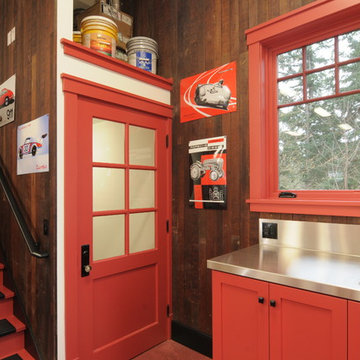
Hobson Photography
Idéer för att renovera ett eklektiskt tvåbils kontor, studio eller verkstad
Idéer för att renovera ett eklektiskt tvåbils kontor, studio eller verkstad
Hitta den rätta lokala yrkespersonen för ditt projekt
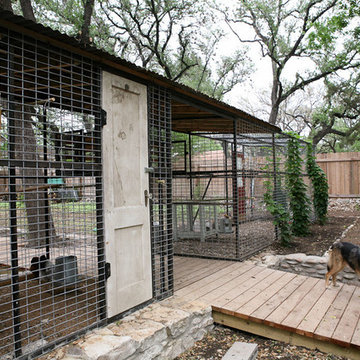
Jack Sanders of Design Build Adventure http://www.designbuildadventure.com/ approached Moontower with a vision of a place for a friend of a friend to convert their old garage to a banjo pickin' porch -- a space to hang out in a backyard, a celebration of an existing garage built with cedar posts and a stout but DIY 1950's concrete floor -- it needed to be: open air and bug proof, and an inviting place to pick on a banjo and invite blue grass fans to jam or listen, tell stories and sweat in peace. And so began this Moontower Design Build Adventure collaboration. Using a simple material palet of cedar and corrugated metal, this screened in porch is rustic yet clean and provides a welcoming venue for listening to good music with friends!
Photography by Courtney Sames http://www.courtneysames.com/
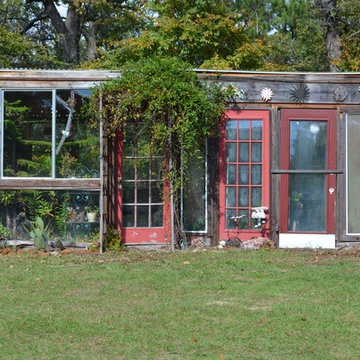
Photo: Sarah Greenman © 2013 Houzz
Inspiration för eklektiska fristående garager och förråd, med växthus
Inspiration för eklektiska fristående garager och förråd, med växthus
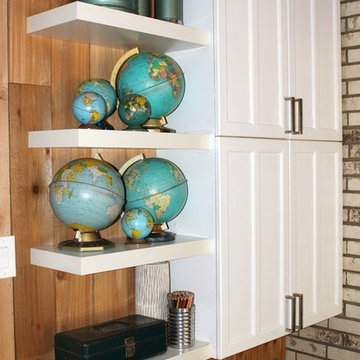
Upcycled cabinets, left from the kitchen remodel, hold necessities over the washer/dryer...and open shelves keep "globes" close-at-hand.
Bild på en eklektisk garage och förråd
Bild på en eklektisk garage och förråd
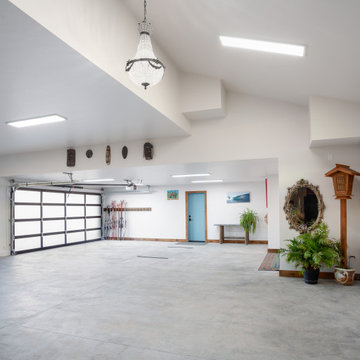
The garage space is over 2000 sq. feet and the living space is less than 1000 sq. feet. Custom Design by Pete Olson with PJ Builders.
Idéer för en eklektisk garage och förråd
Idéer för en eklektisk garage och förråd
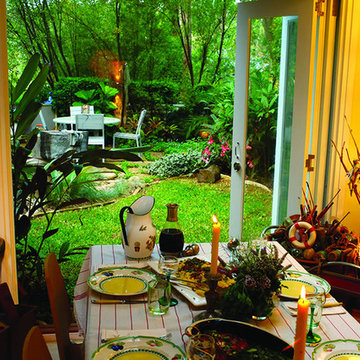
Inspiration för små eklektiska fristående kontor, studior eller verkstäder
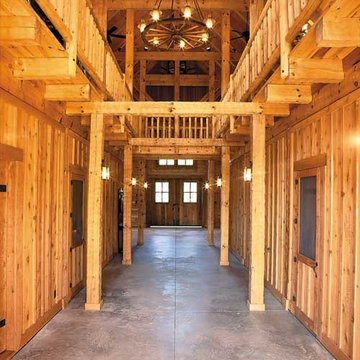
All photos in this section manufactured by Hearthstone Homes
Inspiration för mycket stora eklektiska fristående lador
Inspiration för mycket stora eklektiska fristående lador
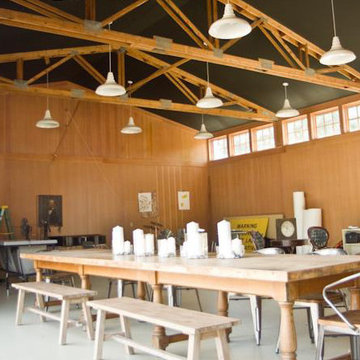
Remodeled and created workspace with private bedroom in old storage shed on property. Added heating, lighting, kitchenette, and bedroom in hay loft. New glass garage door that opens to dramatic views of Columbia River. Project team included Jeffrey L. Miller Architects.
1 534 foton på eklektisk garage och förråd
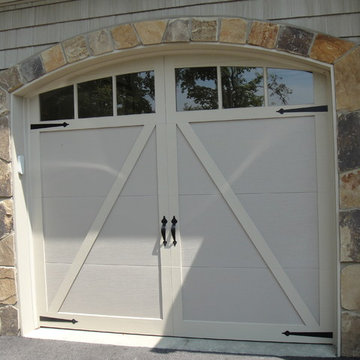
Our Craftsman Style Model is a stunning 4400 square foot 5 bedroom 4 1/2 bath 2-story estate. Step inside the 2-story vaulted foyer and take in the warmth of the Knotty Birch curved staircase, heavy timbers, and natural stone accents. The Great Room is truly outstanding with Heavy Timber accents and a see thru fireplace flowing into the adjacent Sitting Room. This model features a luxurious 1st floor master suite with fireplace and sitting area, and large custom tile shower. The gourmet kitchen has a walk in pantry with custom shelving and a large island that overlooks the breakfast nook. The second floor features an oversized loft overlooking the breakfast nook, 3 generously sized bedrooms, and a bonus room over the garage that can be used as a second floor master bedroom or media room.
16
