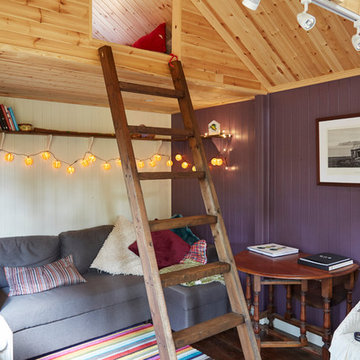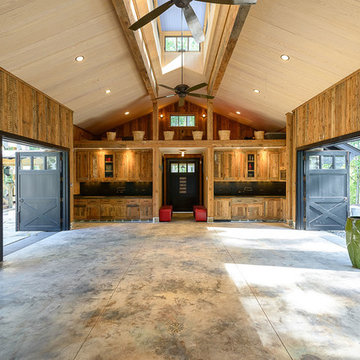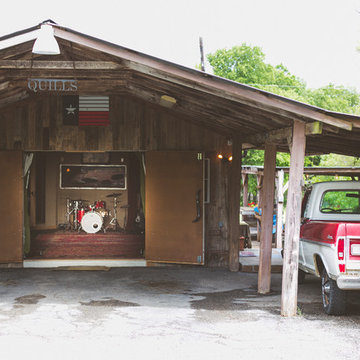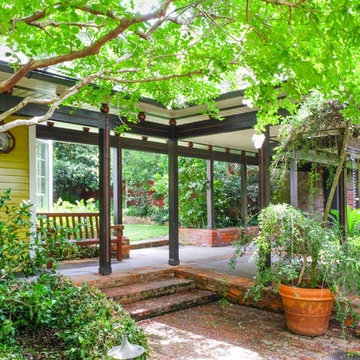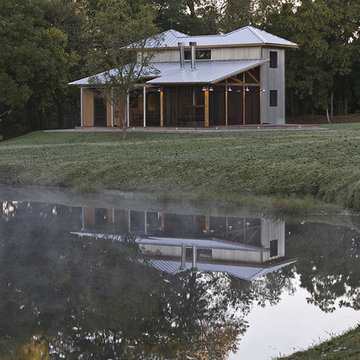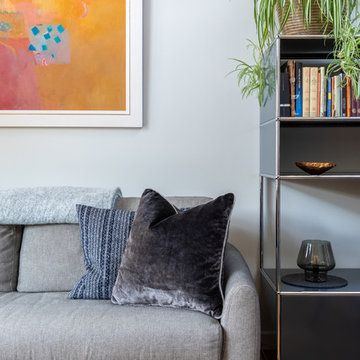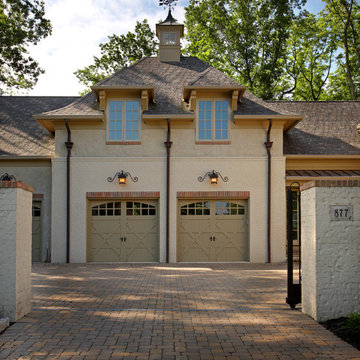1 543 foton på eklektisk garage och förråd
Sortera efter:
Budget
Sortera efter:Populärt i dag
361 - 380 av 1 543 foton
Artikel 1 av 2
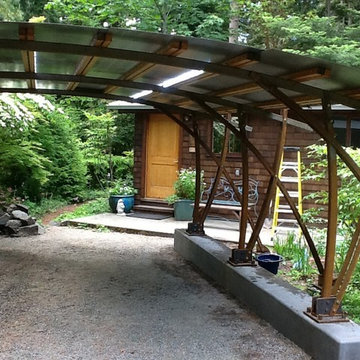
Steve Lopes photo
Bild på en eklektisk garage och förråd
Bild på en eklektisk garage och förråd
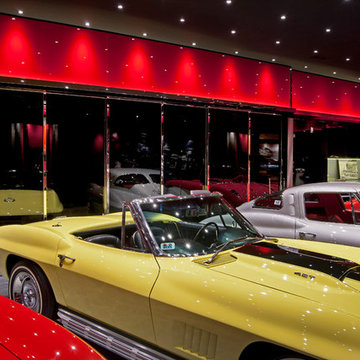
Technical design, engineering, design, site cooridnation, fabrication, and installation by David A. Glover of Xtreme Garages (704) 965-2400. Photography by Joesph Hilliard www.josephhilliard.com (574) 294-5366
Hitta den rätta lokala yrkespersonen för ditt projekt
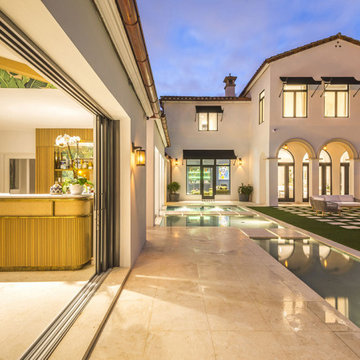
The San Marino House is the most viewed project in our carpentry portfolio. It's got everything you could wish for.
A floor to ceiling lacquer wall unit with custom cabinetry lets you stash your things with style. Floating glass shelves carry fine liquor bottles for the classy antique mirror-backed bar. Speaking about bars, the solid wood white oak slat bar and its matching back bar give the pool house a real vacation vibe.
Who wouldn't want to live here??
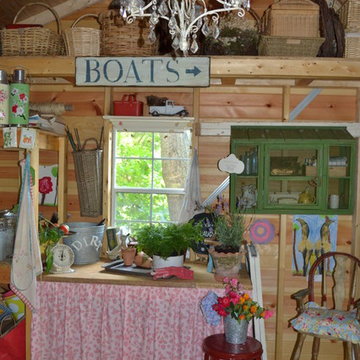
Shed; Outdoor living; Playhouse; Garden shed
Exempel på en eklektisk garage och förråd
Exempel på en eklektisk garage och förråd
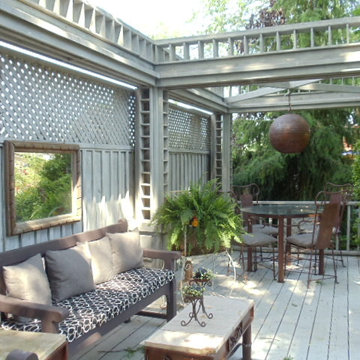
Residential low maintance back yard garden on a 1/4 acre .
Consisting of special green trees, different kind of hosta's
different kind of Japanese maple trees and textures of other plants..A place to relax after a long day of work in Sarnia, Ontario.
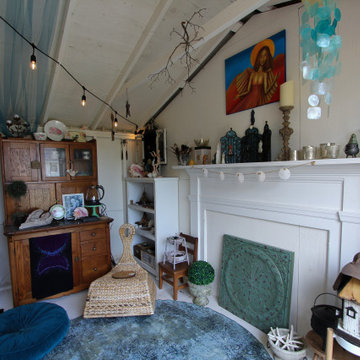
Our client was in search of a space where she could relax, read, and meditate. She chose a non-tradtional approach and decided to transform her existing backyard shed into a space that she could call her own. With her artistic flare in mind, we built a living area complete with vaulted ceilings, shelving, painted floors, faux fireplace mantle, and lighting. Her eclectic decor is cozy, calming and very much feminine- which is exactly was she had in mind.
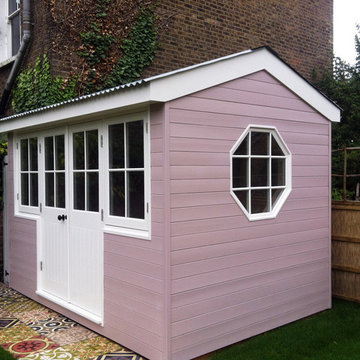
Photo: Brian O'Tuama Architects
Inspiration för eklektiska garager och förråd
Inspiration för eklektiska garager och förråd
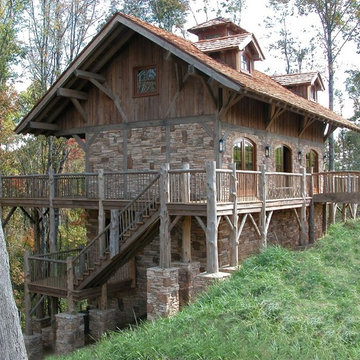
All photos in this section manufactured by Hearthstone Homes
Inredning av ett eklektiskt mycket stort fristående gästhus
Inredning av ett eklektiskt mycket stort fristående gästhus
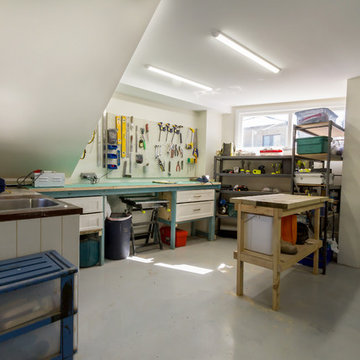
Idéer för stora eklektiska fristående trebils kontor, studior eller verkstäder
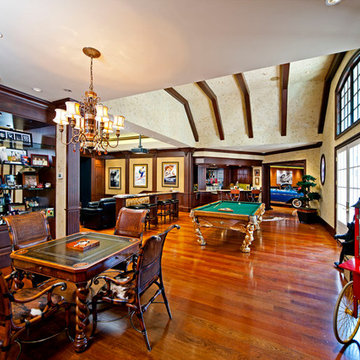
Technical design, engineering, design, site cooridnation, fabrication, and installation by David A. Glover of Xtreme Garages (704) 965-2400. Photography by Joesph Hilliard www.josephhilliard.com (574) 294-5366

Tiffany Gingerich
Idéer för ett mellanstort eklektiskt tillbyggt kontor, studio eller verkstad
Idéer för ett mellanstort eklektiskt tillbyggt kontor, studio eller verkstad
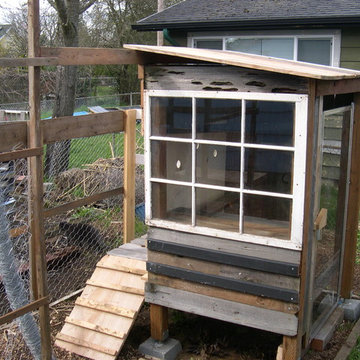
Except for the concrete pier blocks, this urban chicken coop boasts 100% recycled materials and fabulous natural light for "The Girls." Entry door is reclaimed shower door. Structure and cladding from old fence. Ramp was 33x22 sink cut-out. Nesting box flooring from vinyl remnant. Chicken roost from old exterior brick molding. The chickens are living large in the city.
Photo by Kate Thornton
1 543 foton på eklektisk garage och förråd
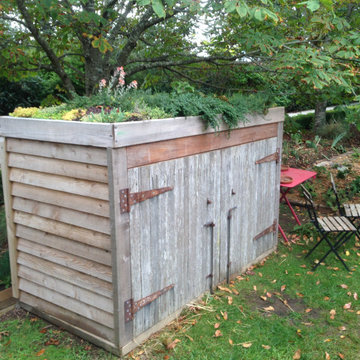
The hinges are reclaimed, the doors are made from recycled fence palings.
Inspiration för ett litet eklektiskt fristående trädgårdsskjul
Inspiration för ett litet eklektiskt fristående trädgårdsskjul
19
