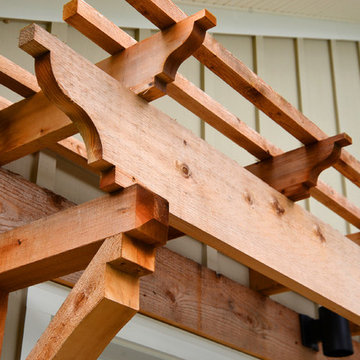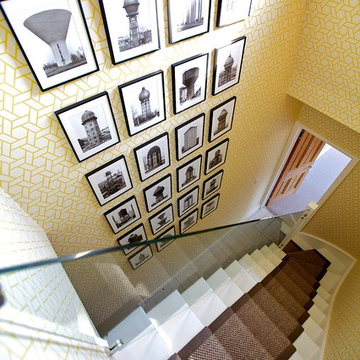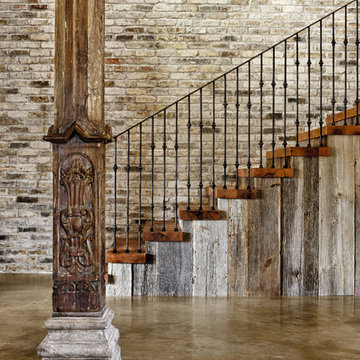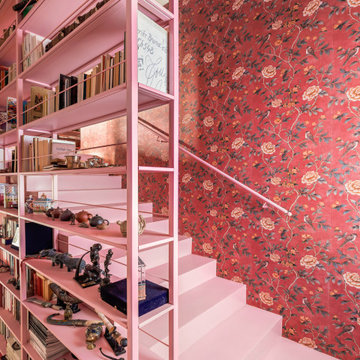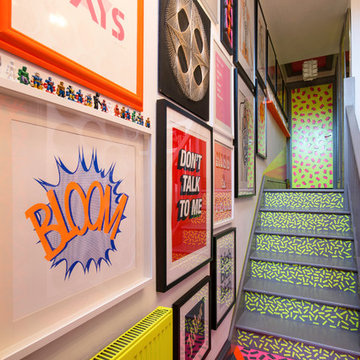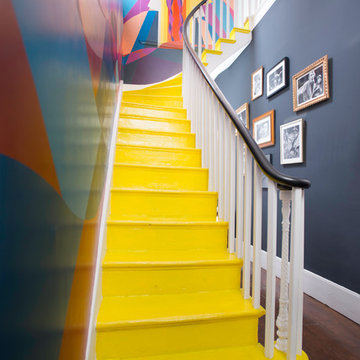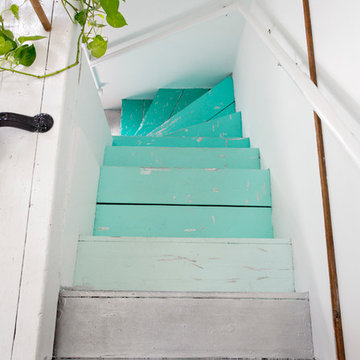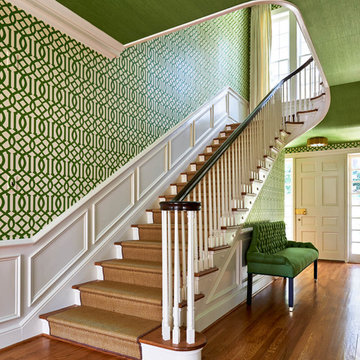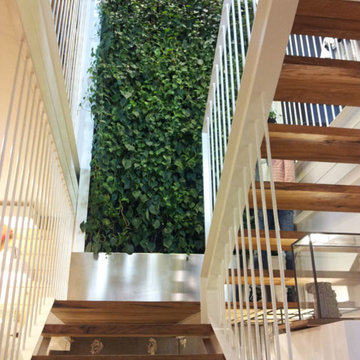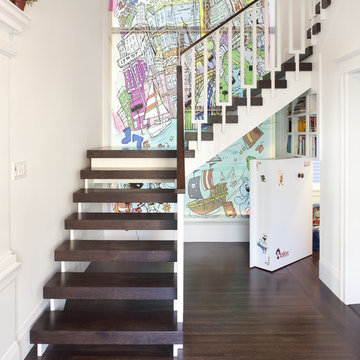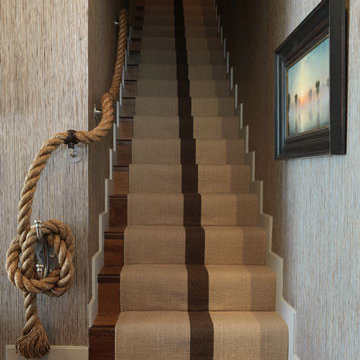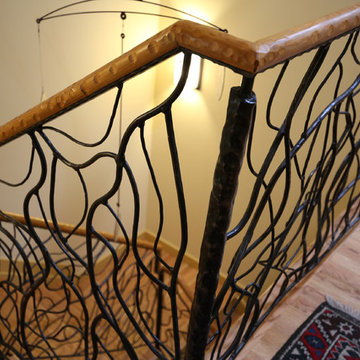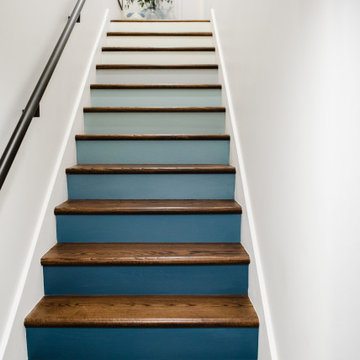8 963 foton på eklektisk trappa
Sortera efter:
Budget
Sortera efter:Populärt i dag
41 - 60 av 8 963 foton
Artikel 1 av 2
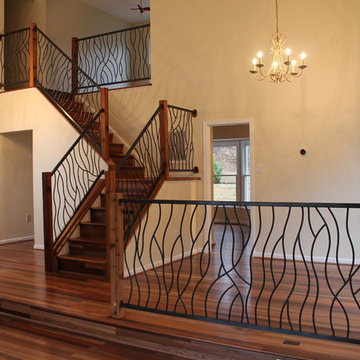
Here is a great iron railing design to give your home a unique look with our artisan bent railings. These railings are custom built to suit your design and size requirements. This design also looks great as a deck railing.
Hitta den rätta lokala yrkespersonen för ditt projekt

Stairway
Inspiration för eklektiska u-trappor i målat trä, med sättsteg i målat trä och räcke i trä
Inspiration för eklektiska u-trappor i målat trä, med sättsteg i målat trä och räcke i trä
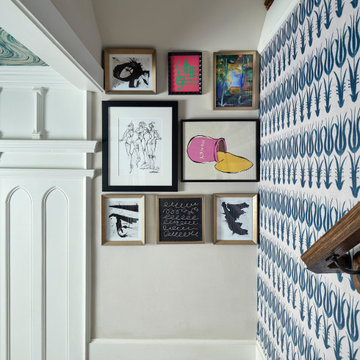
Foto på en eklektisk trappa, med heltäckningsmatta, sättsteg med heltäckningsmatta och räcke i metall
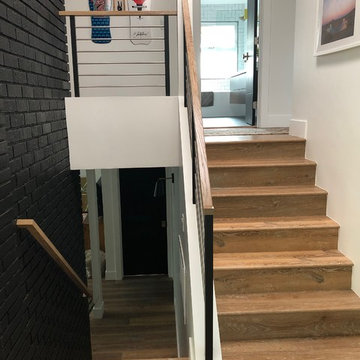
We chose to use a mix of white oak on the railing to match the floors and metal. The open lines of the staircase allowed the light to flow up and down in this tri-level while adding a different material in the space.
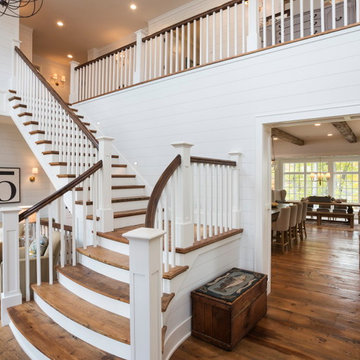
The client’s coastal New England roots inspired this Shingle style design for a lakefront lot. With a background in interior design, her ideas strongly influenced the process, presenting both challenge and reward in executing her exact vision. Vintage coastal style grounds a thoroughly modern open floor plan, designed to house a busy family with three active children. A primary focus was the kitchen, and more importantly, the butler’s pantry tucked behind it. Flowing logically from the garage entry and mudroom, and with two access points from the main kitchen, it fulfills the utilitarian functions of storage and prep, leaving the main kitchen free to shine as an integral part of the open living area.
An ARDA for Custom Home Design goes to
Royal Oaks Design
Designer: Kieran Liebl
From: Oakdale, Minnesota
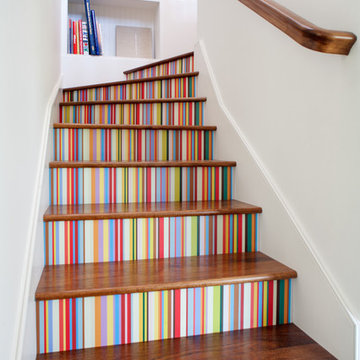
Custom designed wallpaper on the stair risers.
Photo by Lee Manning Photography
Idéer för att renovera en eklektisk l-trappa i trä, med sättsteg i målat trä
Idéer för att renovera en eklektisk l-trappa i trä, med sättsteg i målat trä
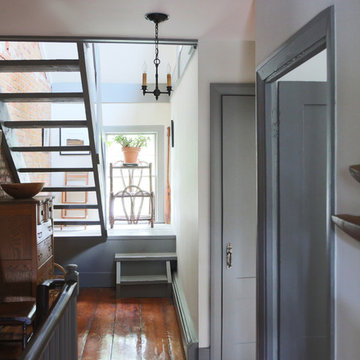
We gave this Newburyport, Massachusetts townhouse a second life with a full renovation that built upon the impeccable bones of the old building. Salvaged wood and soapstone elements in the kitchen design complement the existing timber ceiling and brick walls while adding additional texture. We refinished the pine floors throughout and added hidden ceiling lights that provide illumination and ambiance without compromising the architectural lines of the space.
Beautifully crafted, handmade cabinetry and molding details added to the bedrooms and baths coordinate with the existing Indian shutters. By maintaining respect for its historic authenticity we were able to create for the owners a very special home that resonates with comfort and warmth.
Photo Credit: Eric Roth
8 963 foton på eklektisk trappa
3
