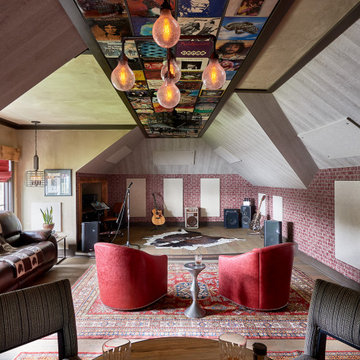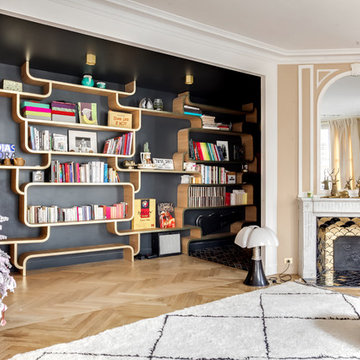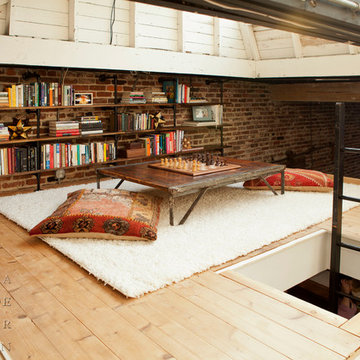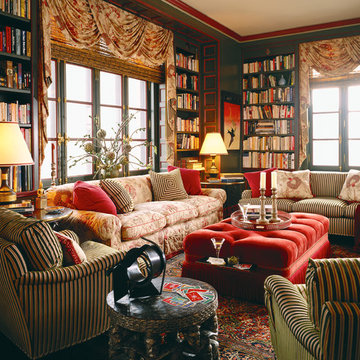20 417 foton på eklektiskt allrum
Sortera efter:
Budget
Sortera efter:Populärt i dag
121 - 140 av 20 417 foton
Artikel 1 av 2
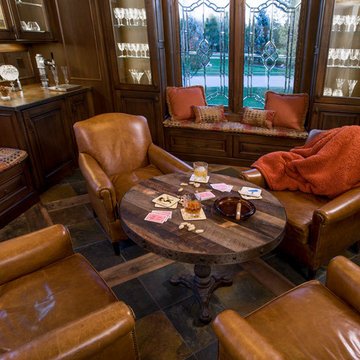
The primary style of this new lounge space could be classified as an American-style pub, with the rustic quality of a prohibition-era speakeasy balanced by the masculine look of a Victorian-era men’s lounge. The wet bar was designed as three casual sections distributed along the two window walls. Custom counters were created by combining antiqued copper on the surface and riveted iron strapping on the edges. The ceiling was opened up, peaking at 12', and the framing was finished with reclaimed wood, converting the vaulted space into a pyramid for a four-walled cathedral ceiling.
Neals Design Remodel
Robin Victor Goetz
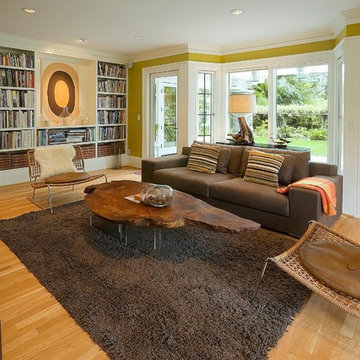
Centered on six full-sized city lots in the heart of Portland’s Irvington neighborhood, this historic estate badly needed a new kitchen and a reconceived connection to the spacious grounds at the rear of the home. The owner’s impeccable design sense was a perfect match for Emerick Architects’ skill and space planning. The craftsmen at Hammer & Hand brought their vision to life with wood, stone, cabinetry, and paint in the sun room, master suite, great room, and kitchen remodels. Extensive casework detailed to exactly match the complicated profiles of the existing house makes the addition a truly seamless remodel.
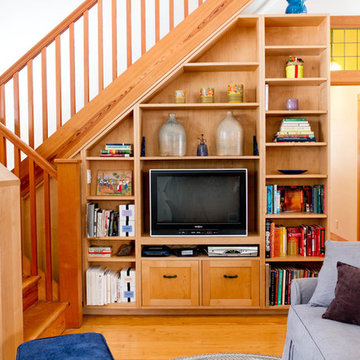
Rikki Snyder © 2013 Houzz
Inredning av ett eklektiskt allrum, med vita väggar, mellanmörkt trägolv och en inbyggd mediavägg
Inredning av ett eklektiskt allrum, med vita väggar, mellanmörkt trägolv och en inbyggd mediavägg
Hitta den rätta lokala yrkespersonen för ditt projekt
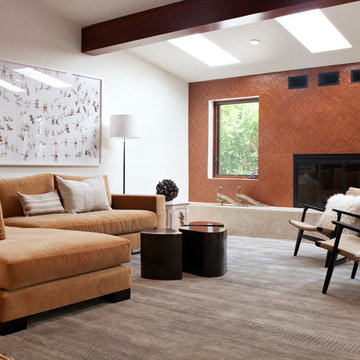
Family Room
Inspiration för ett eklektiskt allrum, med orange väggar och en standard öppen spis
Inspiration för ett eklektiskt allrum, med orange väggar och en standard öppen spis
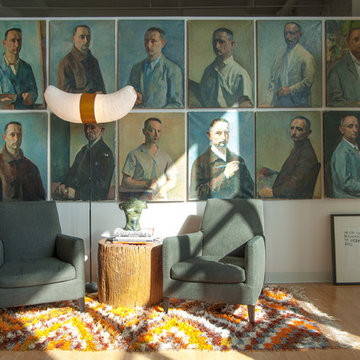
By creating areas within areas, Weiss makes the most of the 1500 square loft. A vintage Turkish rug defines the seating area and creates a comfortable spot for relaxing or entertaining, something Weiss enjoys quite a bit. The series of self portraits, painted over a twenty-year period, create a contemplative backdrop with colors that set the tone for the space.
Lamp: Noguchi Akari Floor Lamp, at Weisshouse
Armchairs: B&B Italia, at Weisshouse
Adrienne DeRosa Photography © 2013 Houzz
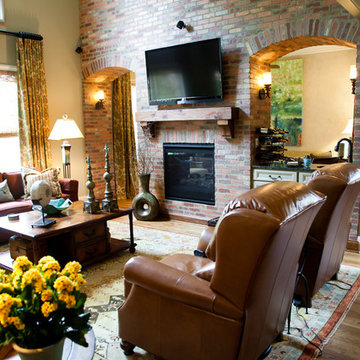
The Phoenix: Interior Designer Lynne Wells Catron with Fresh Perspective Design & Decor, LLC http://fresh-perspective.net/
Builder: http://wrightlovitt.com/
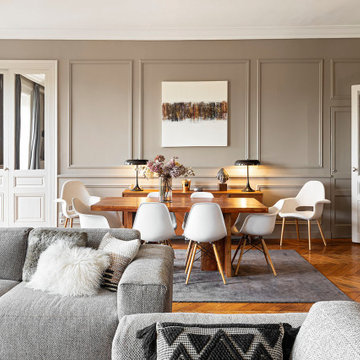
Situé sur le quai Serrail de Lyon et disposant d'une belle perspective sur la cathédrale de Fourvière, cet appartement haussmannien se réinvente à travers un intérieur contemporain et éclectique personnalisé. Des mobiliers et objets de tous horizons sont installés de façon ludique, comme pour les collectionner.

Exempel på ett stort eklektiskt avskilt allrum, med grå väggar, ljust trägolv, en fristående TV och beiget golv

This family room with a white fireplace has a blue wallpapered tray ceiling, a turquoise barn door, and a white antler chandelier. The Denver home was decorated by Andrea Schumacher Interiors using gorgeous color choices and unique decor.
Photo Credit: Emily Minton Redfield
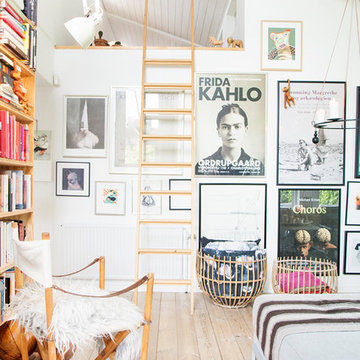
© 2017 Houzz
Idéer för små eklektiska allrum på loftet, med vita väggar, ljust trägolv och beiget golv
Idéer för små eklektiska allrum på loftet, med vita väggar, ljust trägolv och beiget golv
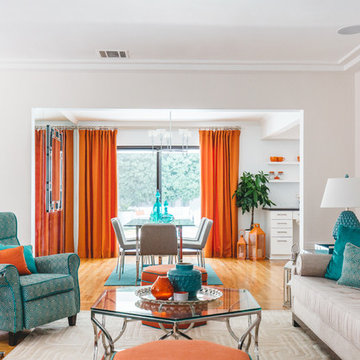
Inspiration för ett eklektiskt avskilt allrum, med ett spelrum, vita väggar, mellanmörkt trägolv och orange golv
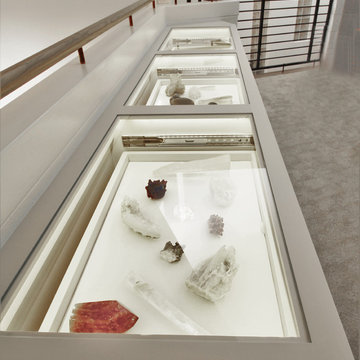
Jewelry store style display cabinet for clients' gemstone and crystal collection. More images on our website: http://www.romero-obeji-interiordesign.com
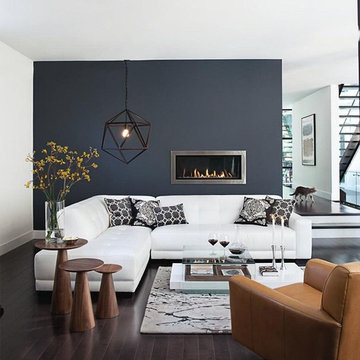
Inspiration för ett stort eklektiskt allrum med öppen planlösning, med vita väggar, mörkt trägolv, en bred öppen spis, en spiselkrans i metall och brunt golv
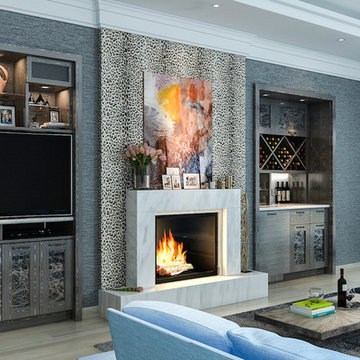
Bild på ett mellanstort eklektiskt allrum med öppen planlösning, med grå väggar, ljust trägolv, en inbyggd mediavägg och en standard öppen spis
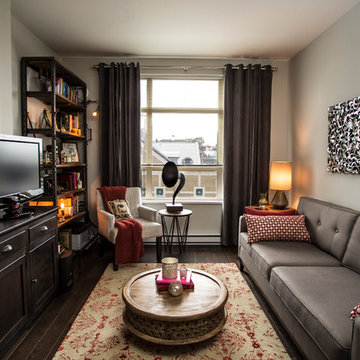
Beyond Beige Interior Design | www.beyondbeige.com | Ph: 604-876-3800
Duy Nguyen Photography
Eklektisk inredning av ett allrum, med grå väggar
Eklektisk inredning av ett allrum, med grå väggar
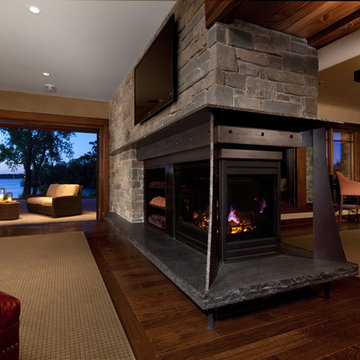
Residential Design: Peter Eskuche, AIA, Eskuche Associates
AJ Mueller Photography
Idéer för eklektiska allrum, med beige väggar, mörkt trägolv, en dubbelsidig öppen spis och en spiselkrans i sten
Idéer för eklektiska allrum, med beige väggar, mörkt trägolv, en dubbelsidig öppen spis och en spiselkrans i sten
20 417 foton på eklektiskt allrum
7
