Sortera efter:
Budget
Sortera efter:Populärt i dag
21 - 40 av 231 foton
Artikel 1 av 3
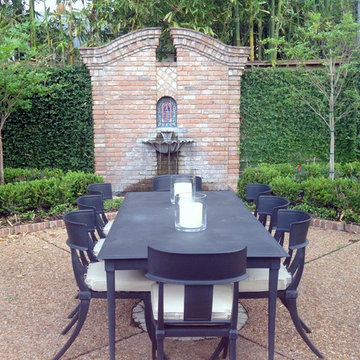
Eklektisk inredning av en stor uteplats på baksidan av huset, med en fontän och stämplad betong
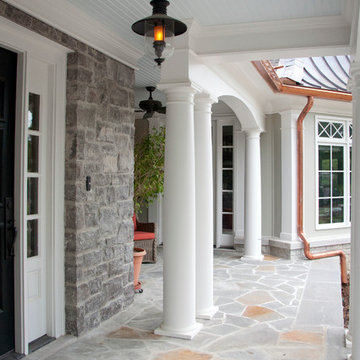
Designer: Terri Sears
Photography: Melissa Mills
Idéer för en mycket stor eklektisk veranda framför huset, med utekrukor, stämplad betong och takförlängning
Idéer för en mycket stor eklektisk veranda framför huset, med utekrukor, stämplad betong och takförlängning
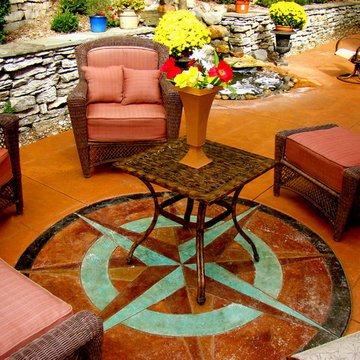
This patio features a colored, stamped patio with a hand-painted (with concrete stain) inset compass rose and a single-beam pergola. The back yard space complements a mediterranean theme throughout the home.
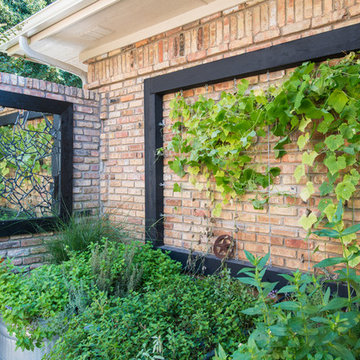
Michael Hunter
Idéer för eklektiska uteplatser längs med huset, med en köksträdgård och stämplad betong
Idéer för eklektiska uteplatser längs med huset, med en köksträdgård och stämplad betong
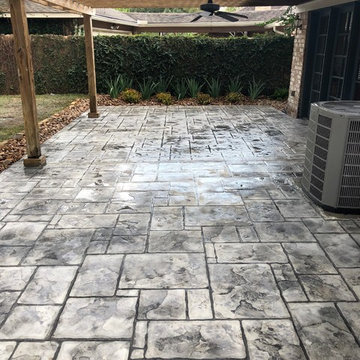
English Rivenstone stamp with bone color mixture
Foto på en stor eklektisk uteplats på baksidan av huset, med stämplad betong och en pergola
Foto på en stor eklektisk uteplats på baksidan av huset, med stämplad betong och en pergola
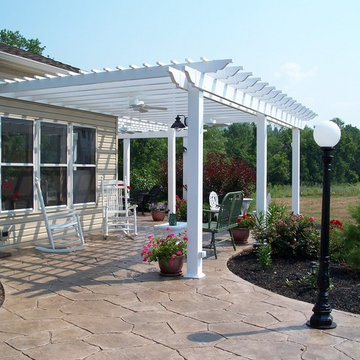
This custom vinyl and aluminum pergola turns the corner in unison with this stunning stain and stamp concrete patio. The pergola features dual ceiling fans for added comfort. The ogee' cut on the rafter tails also adds elegance to the pergola design.
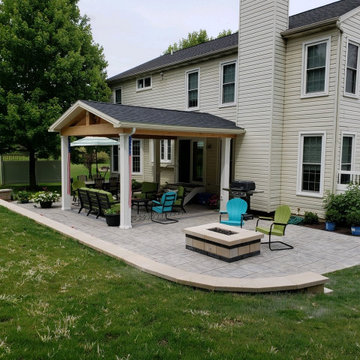
For this project we built a custom stain and stamp concrete patio in a 36" Ashlar stamp pattern. Working with the slope of the yard, we incorporated a hardscape retaining wall into the project. The low wall embraces the patio and creates a visual boundary for the space. An additional hardscape element is the gas-burning fire pit. We built these hardscapes with Techno-bloc blocks and wall caps.
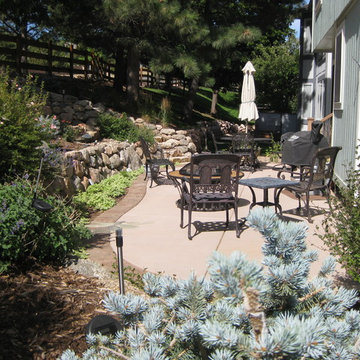
This patio utilizes colored concrete with a stamped concrete border. It provides ample outliving space in a compact back yard.
Bild på en liten eklektisk uteplats på baksidan av huset, med stämplad betong
Bild på en liten eklektisk uteplats på baksidan av huset, med stämplad betong
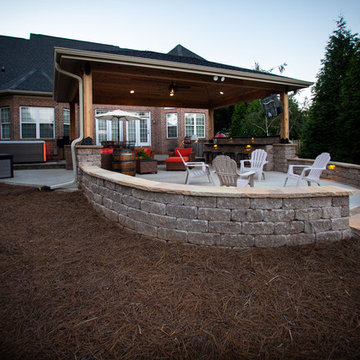
Location: Pfafftown, NC, USA
New grilling porch and outdoor living space design in Winston-Salem, NC. Design includes new porch with outdoor kitchen and bar area, raised patio and area for hot tub. 3D landscape design
Hawkins Landscape Architecture, PLLC
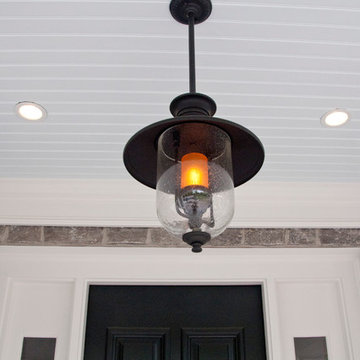
Designer: Terri Sears
Photography: Melissa Mills
Inspiration för mycket stora eklektiska verandor framför huset, med utekrukor, stämplad betong och takförlängning
Inspiration för mycket stora eklektiska verandor framför huset, med utekrukor, stämplad betong och takförlängning
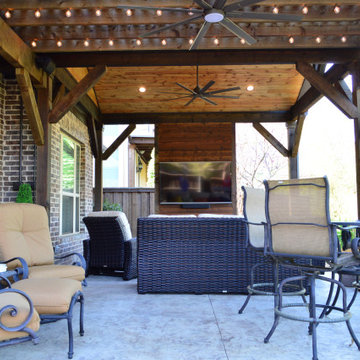
Reminiscent of a luxurious chalet, this magnificent outdoor living combination space impresses, no matter how you look at it. From afar, looking from the extremity of the backyard, the handsome gable roof stands out – loud and strong. It is attached to a Legacy end-cut pergola, stained to match the outreaching roof structure.
The stamp and stain patio underfoot was built using a Roman Slate stamp, and the color we used was Bone and Walnut.
The ceiling finish within the roofed structure is one of our perennial favorites -- tongue and groove pine. To complement the gable roof and attached pergola color sense, it was stained in Dark Walnut.
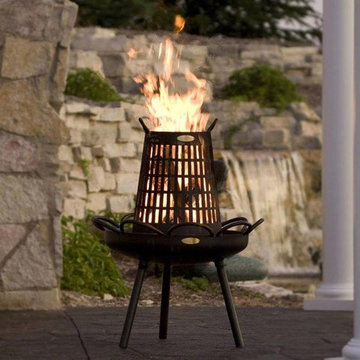
Bild på en mellanstor eklektisk uteplats på baksidan av huset, med en öppen spis och stämplad betong
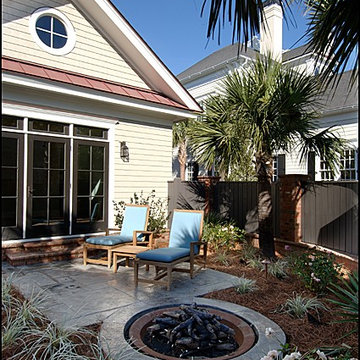
Chris & Cami Photography
Cook Bonner Construction
Spivey Woods Architects
Idéer för en mellanstor eklektisk uteplats på baksidan av huset, med en öppen spis och stämplad betong
Idéer för en mellanstor eklektisk uteplats på baksidan av huset, med en öppen spis och stämplad betong
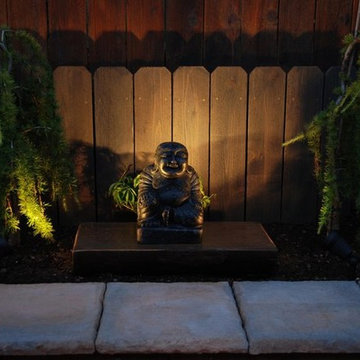
Believe it or not, aside from sinking the patio, this cherubic Buddha was the guiding focal point to the back yard. A flight attendant traveling the world, the Client eventually discovered a slightly more elegant Buddha to place in this premier space!
Photo, Tommy Sands
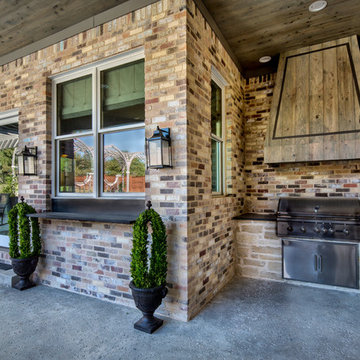
Idéer för en stor eklektisk uteplats på baksidan av huset, med utekök, stämplad betong och takförlängning
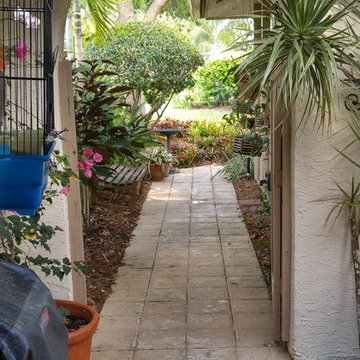
The Garden Entrance is for People (and the Birds!): This view from the kitchen table makes the outside part of the inside experience. The sense of whimsy and fun continues past the arched entrance to the driveway, continuing the garden theme of orchids and found objects. A birdbath under the overarching oaks shelter ligustrum, firespike, and other cover plants that invite local birds to visit; a family of cardinals visit the parakeet almost every day; doves nest in the orchid pots each year; and hummingbirds are a common sight feeding on the firespike blossoms.
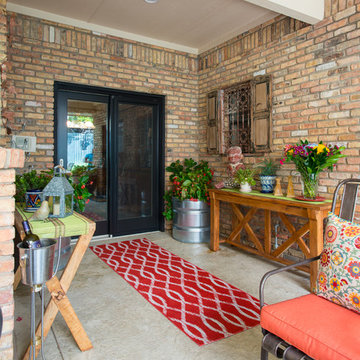
Michael Hunter
Bild på en eklektisk uteplats längs med huset, med utekrukor, stämplad betong och takförlängning
Bild på en eklektisk uteplats längs med huset, med utekrukor, stämplad betong och takförlängning
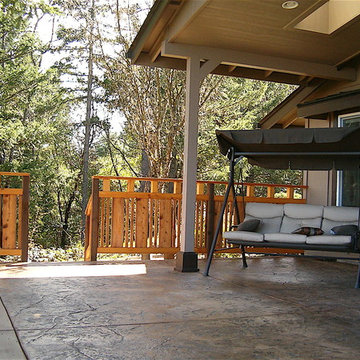
Susan Mackenzie
Bild på en mellanstor eklektisk uteplats på baksidan av huset, med stämplad betong och takförlängning
Bild på en mellanstor eklektisk uteplats på baksidan av huset, med stämplad betong och takförlängning
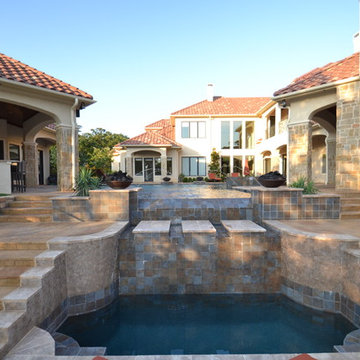
This Eclectic inspired home centers around the courtyard water feature. This feature was not designed to be subtle. Low profile focal points were required from views coming in all directions. The primary view from the entry provides a view down the center of Cannon jets and fire bowls over the vanishing edge. The reflective vanishing edge spa and led lights added to the visual accents. Floating steps connect the pool deck to the spa as well as floating pads cross the infinity two tiered basin. This allows minimal steps from cabana to porch terraces. The lower terrace captures the view as the water cascades down the copper spill edges. Pool barstools provide additional seating in the water adjacent to the cabana. Access was so difficult the pool shell was completed before the house foundation was started, The home changed owners at the framing stage and the selling point of this home was the courtyard water feature. Project designed by Mike Farley. Check out Mike's Reference Site at FarleyPoolDesigns.com
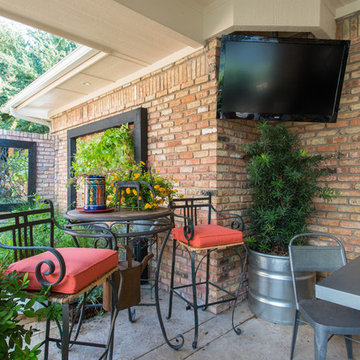
Michael Hunter
Idéer för att renovera en liten eklektisk uteplats längs med huset, med utekrukor, stämplad betong och takförlängning
Idéer för att renovera en liten eklektisk uteplats längs med huset, med utekrukor, stämplad betong och takförlängning
231 foton på eklektiskt utomhusdesign, med stämplad betong
2





