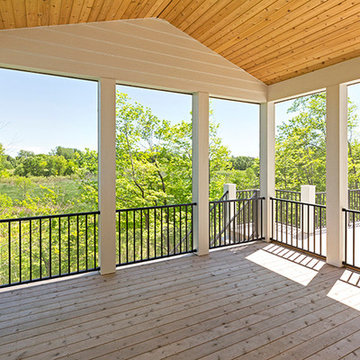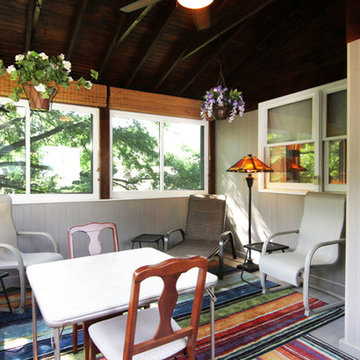Sortera efter:
Budget
Sortera efter:Populärt i dag
41 - 60 av 144 foton
Artikel 1 av 3
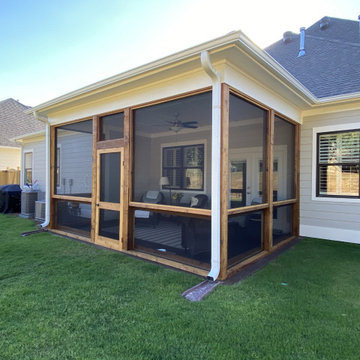
We frequently work with clients who want to convert a deck to a screened porch, so we add posts and a roof and connect the roof to the floor with screens. We also often upgrade covered porches to screened porches.
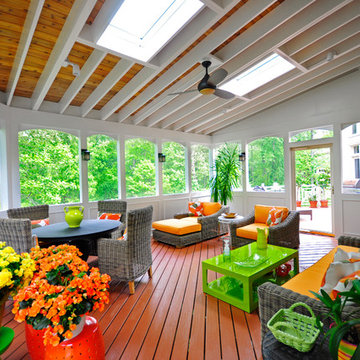
Duy Tran Photography
Idéer för stora eklektiska innätade verandor på baksidan av huset, med trädäck och takförlängning
Idéer för stora eklektiska innätade verandor på baksidan av huset, med trädäck och takförlängning
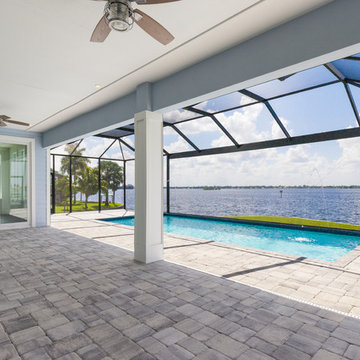
Exempel på en stor eklektisk innätad veranda på baksidan av huset, med marksten i betong och takförlängning
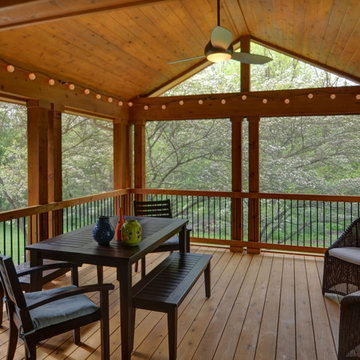
Jamee Parish Architects, LLC
Inspiration för mellanstora eklektiska innätade verandor på baksidan av huset, med trädäck och takförlängning
Inspiration för mellanstora eklektiska innätade verandor på baksidan av huset, med trädäck och takförlängning
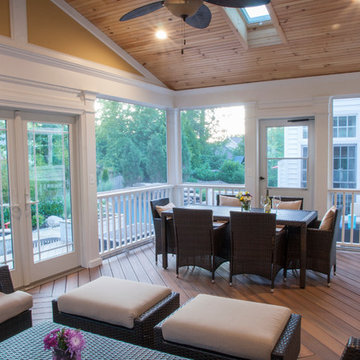
The custom designed composite Fiberon Ipe deck & porch area creates an upper level entertaining area, with wide closed riser steps, leading to the natural travertine patio and pool.
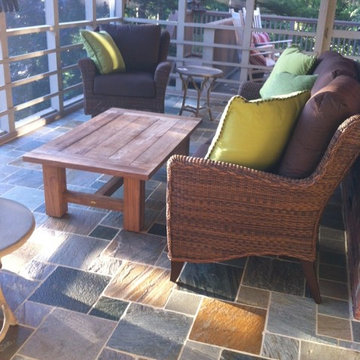
Visit Our Showroom
3413 Sutherland Ave
Knoxville, TN 37919
Idéer för mellanstora eklektiska innätade verandor på baksidan av huset, med kakelplattor och takförlängning
Idéer för mellanstora eklektiska innätade verandor på baksidan av huset, med kakelplattor och takförlängning
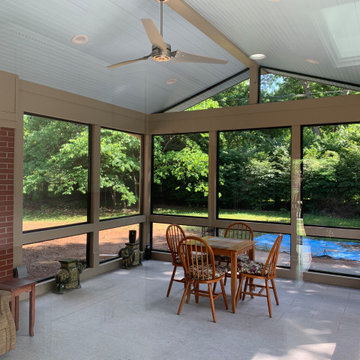
Idéer för att renovera en mellanstor eklektisk innätad veranda på baksidan av huset, med betongplatta och takförlängning
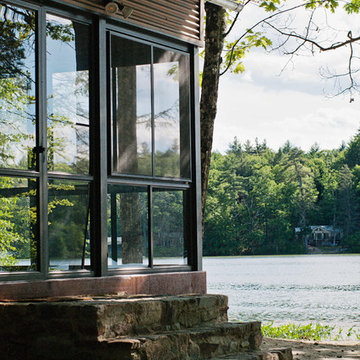
Beth Therriault Photography
Beautiful screen porch with inserts to make the room a four season delight overlooks a tranquil pond.
Inspiration för eklektiska innätade verandor på baksidan av huset, med naturstensplattor och takförlängning
Inspiration för eklektiska innätade verandor på baksidan av huset, med naturstensplattor och takförlängning
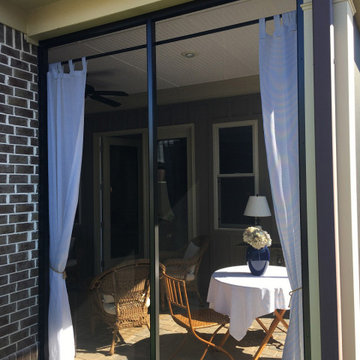
Archadeck of Central SC made a good patio into a great patio by screening it in using an aluminum and vinyl screening system. The patio was already protected above, but now these clients and their guests will never be driven indoors by biting insects. They now have a beautiful screened room in which to relax and entertain.
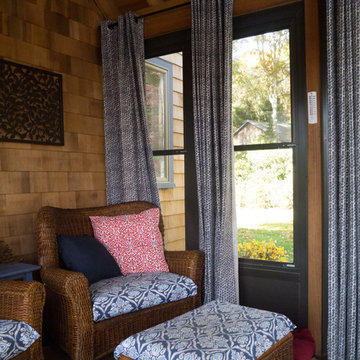
Inspiration för mellanstora eklektiska innätade verandor längs med huset, med takförlängning
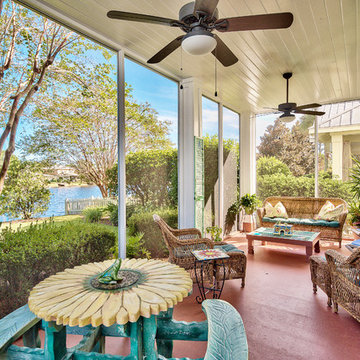
Tim Kramer
Idéer för att renovera en eklektisk innätad veranda, med takförlängning
Idéer för att renovera en eklektisk innätad veranda, med takförlängning
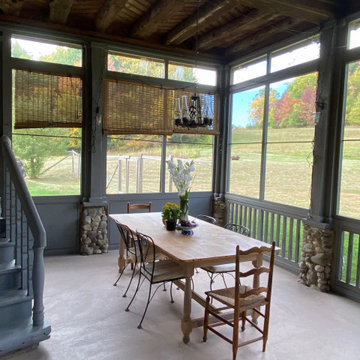
Staging shows off the eclectic nature of the house and the owners' furnishings.
Inredning av en eklektisk mycket stor innätad veranda på baksidan av huset, med betongplatta och takförlängning
Inredning av en eklektisk mycket stor innätad veranda på baksidan av huset, med betongplatta och takförlängning
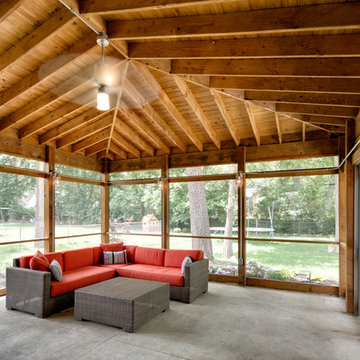
Custom Built Back Porch with Farm Doors
Idéer för att renovera en mellanstor eklektisk innätad veranda på baksidan av huset, med betongplatta och takförlängning
Idéer för att renovera en mellanstor eklektisk innätad veranda på baksidan av huset, med betongplatta och takförlängning
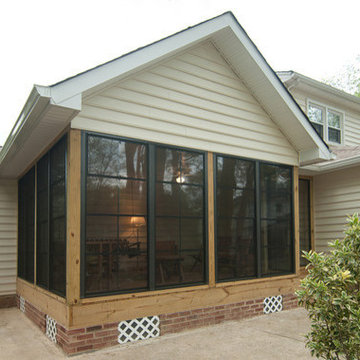
Exterior view Sunroom with Simonton Vinyl Replacement Windows & Cream CertainTeed Vinyl Siding and exposed treated-pressure wood.
Idéer för att renovera en eklektisk innätad veranda på baksidan av huset, med betongplatta och takförlängning
Idéer för att renovera en eklektisk innätad veranda på baksidan av huset, med betongplatta och takförlängning
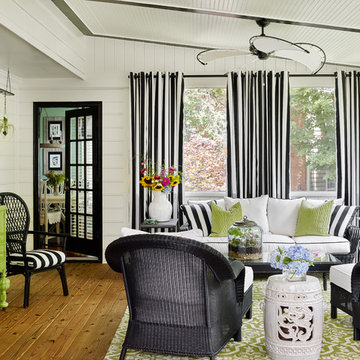
The existing deck did not get used because of the hot afternoon sun so they decided to build a screened in porch primarily as an entertaining and dining space.
A lot of research was done to make sure "outdoor" products were used that would stand the test of time and not get damaged by the elements.
The porch was enlarged from the original deck and is 16' x 28' and serves as a lounging and dining area. A key component was making the porch look like it was a part of the house.
We used black paint on the doors, window frames and trim for high contrast and personality to the space.
Pressure treated wood was used for the decking. The ceiling was constructed with headboard and 1 x 6 inch trim to look like beams. Adding the trim to the top and painting the molding black gave the room an interesting design detail.
The interior wood underneath the screens is yellow pine in a tongue and groove design and is chair-rail height to provide a child safe wall. The screens were installed from the inside so maintenance would be easy from the inside and would avoid having to get on a ladder for any repairs.
Photo Credit: Emily Followill Photography
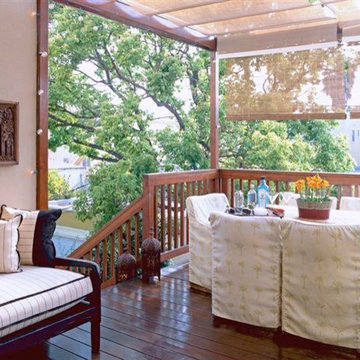
Using retractable solar shades provided necessary coverage without blocking the natural light. The elevated space gave a tree house effect. Adding another functional space to this historic property.
Photo Credit : John Ellis
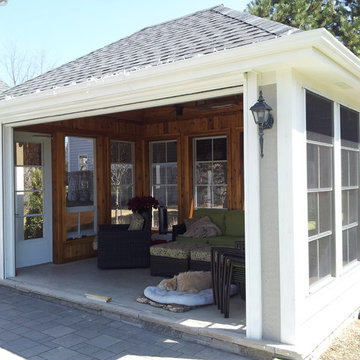
Screened-in stand alone Porch, w/ remote 10' rollup screened door, section windows. By-Kadd Associates
Inspiration för en mellanstor eklektisk innätad veranda på baksidan av huset, med marksten i tegel och takförlängning
Inspiration för en mellanstor eklektisk innätad veranda på baksidan av huset, med marksten i tegel och takförlängning
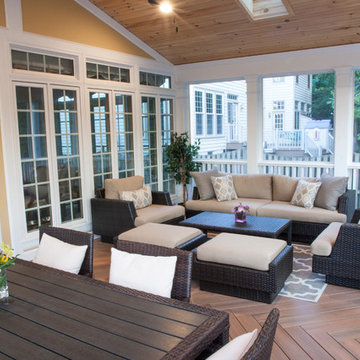
The custom designed composite Fiberon Ipe deck & porch area creates an upper level entertaining area, with wide closed riser steps, leading to the natural travertine patio and pool.
144 foton på eklektiskt utomhusdesign
3






