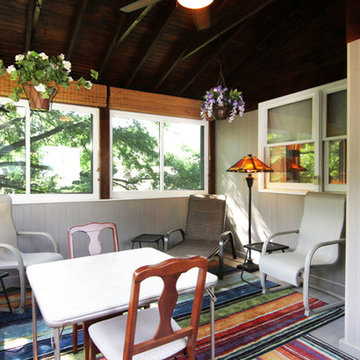Sortera efter:
Budget
Sortera efter:Populärt i dag
61 - 80 av 144 foton
Artikel 1 av 3
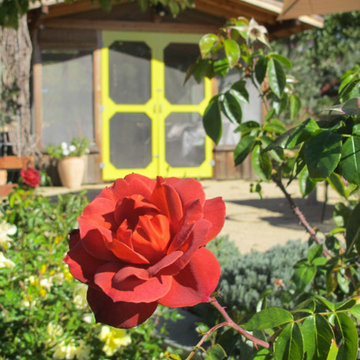
Foto på en liten eklektisk innätad veranda på baksidan av huset, med naturstensplattor
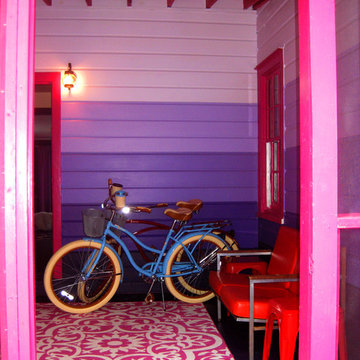
Erin Cadigan
Inspiration för en mellanstor eklektisk innätad veranda på baksidan av huset, med trädäck och takförlängning
Inspiration för en mellanstor eklektisk innätad veranda på baksidan av huset, med trädäck och takförlängning
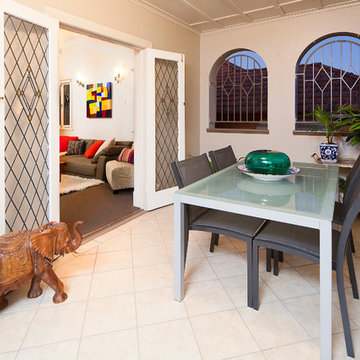
Caco Photography
Exempel på en mellanstor eklektisk innätad veranda framför huset, med kakelplattor och takförlängning
Exempel på en mellanstor eklektisk innätad veranda framför huset, med kakelplattor och takförlängning
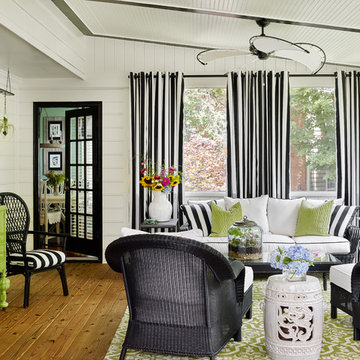
The existing deck did not get used because of the hot afternoon sun so they decided to build a screened in porch primarily as an entertaining and dining space.
A lot of research was done to make sure "outdoor" products were used that would stand the test of time and not get damaged by the elements.
The porch was enlarged from the original deck and is 16' x 28' and serves as a lounging and dining area. A key component was making the porch look like it was a part of the house.
We used black paint on the doors, window frames and trim for high contrast and personality to the space.
Pressure treated wood was used for the decking. The ceiling was constructed with headboard and 1 x 6 inch trim to look like beams. Adding the trim to the top and painting the molding black gave the room an interesting design detail.
The interior wood underneath the screens is yellow pine in a tongue and groove design and is chair-rail height to provide a child safe wall. The screens were installed from the inside so maintenance would be easy from the inside and would avoid having to get on a ladder for any repairs.
Photo Credit: Emily Followill Photography
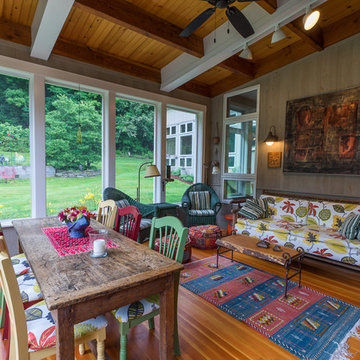
Barrett Photography
Idéer för att renovera en eklektisk innätad veranda på baksidan av huset, med takförlängning
Idéer för att renovera en eklektisk innätad veranda på baksidan av huset, med takförlängning
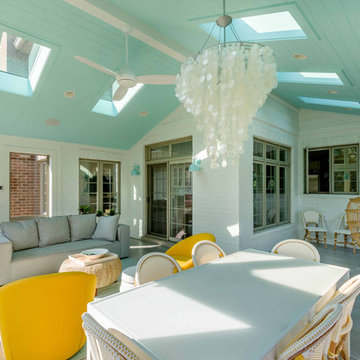
This home, only a few years old, was beautiful inside, but had nowhere to enjoy the outdoors. This project included adding a large screened porch, with windows that slide down and stack to provide full screens above. The home's existing brick exterior walls were painted white to brighten the room, and skylights were added. The robin's egg blue ceiling and matching industrial wall sconces, along with the bright yellow accent chairs, provide a bright and cheery atmosphere in this new outdoor living space. A door leads out to to deck stairs down to the new patio with seating and fire pit.
Project photography by Kmiecik Imagery.
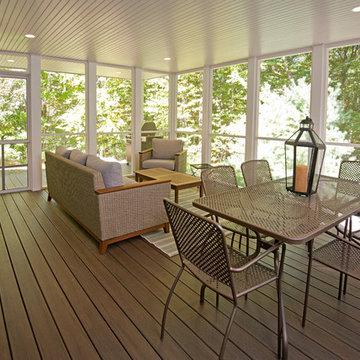
A beautiful kitchen and screen porch addition in Boxford, MA created by our Salem, NH team.
Photography by John Gauvin.
Idéer för att renovera en mellanstor eklektisk innätad veranda på baksidan av huset, med trädäck och takförlängning
Idéer för att renovera en mellanstor eklektisk innätad veranda på baksidan av huset, med trädäck och takförlängning
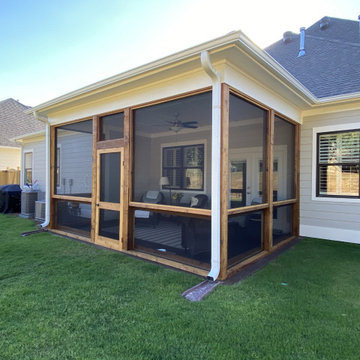
We frequently work with clients who want to convert a deck to a screened porch, so we add posts and a roof and connect the roof to the floor with screens. We also often upgrade covered porches to screened porches.
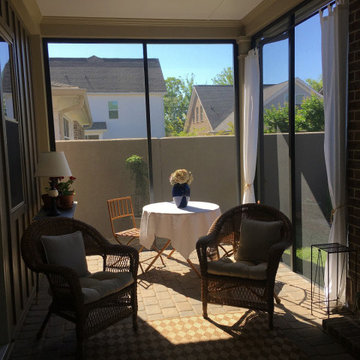
Archadeck of Central SC made a good patio into a great patio by screening it in using an aluminum and vinyl screening system. The patio was already protected above, but now these clients and their guests will never be driven indoors by biting insects. They now have a beautiful screened room in which to relax and entertain.
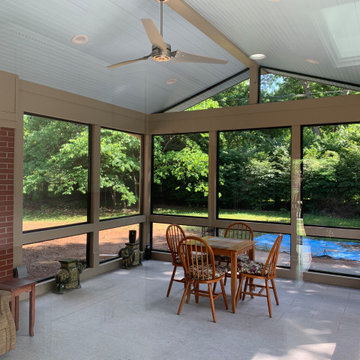
Idéer för att renovera en mellanstor eklektisk innätad veranda på baksidan av huset, med betongplatta och takförlängning
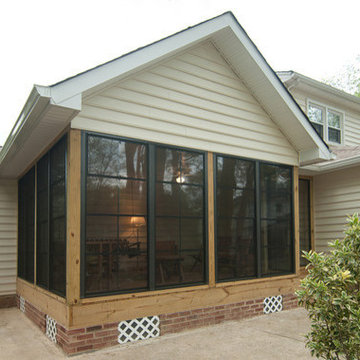
Exterior view Sunroom with Simonton Vinyl Replacement Windows & Cream CertainTeed Vinyl Siding and exposed treated-pressure wood.
Idéer för att renovera en eklektisk innätad veranda på baksidan av huset, med betongplatta och takförlängning
Idéer för att renovera en eklektisk innätad veranda på baksidan av huset, med betongplatta och takförlängning
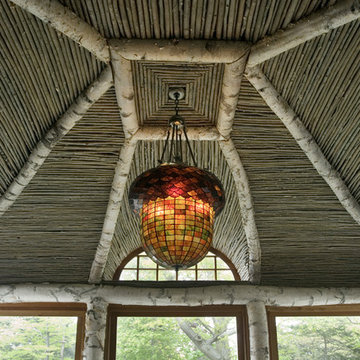
Inspiration för en mycket stor eklektisk innätad veranda på baksidan av huset, med naturstensplattor
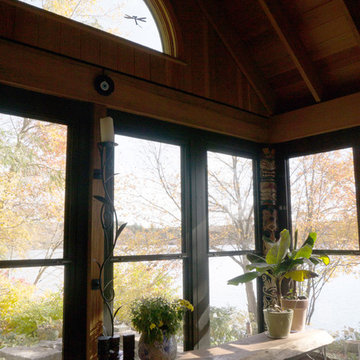
Exempel på en mellanstor eklektisk innätad veranda längs med huset, med takförlängning
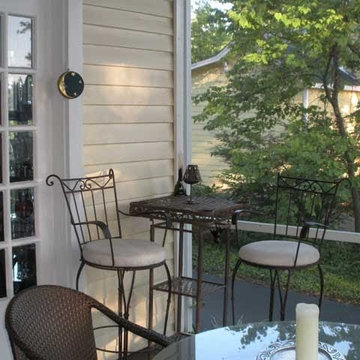
Wrought iron table and chairs for additional seating space
Idéer för att renovera en stor eklektisk innätad veranda på baksidan av huset, med takförlängning
Idéer för att renovera en stor eklektisk innätad veranda på baksidan av huset, med takförlängning
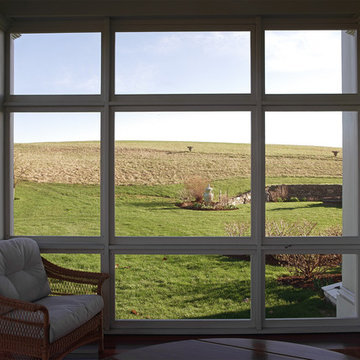
The Screens are divided by mullions to make them look more like windows. The porch is off the kitchen and is used for dining and lounging with beautiful rural views all around.
Photographs: Scott Benedict, Practically Studio
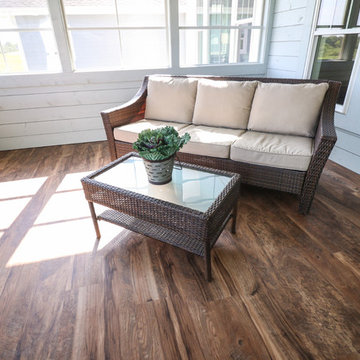
Adura Max plank flooring provides the look of wood with the durability of vinyl.
Bild på en mellanstor eklektisk innätad veranda på baksidan av huset, med takförlängning
Bild på en mellanstor eklektisk innätad veranda på baksidan av huset, med takförlängning
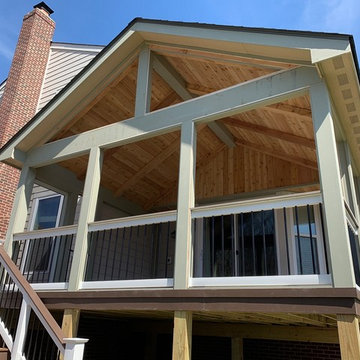
We wrapped the porch’s ridge beam and the surfaces of framing around the porch screens with a wood called Paulownia. This is a soft but strong wood more commonly used in Japan. It’s lightweight like balsa but stronger. It’s also more rot-resistant than pine, less likely to split, and doesn’t warp or cup when it’s drying. Paulownia is commonly used for veneer and for electric guitar bodies, among other things.
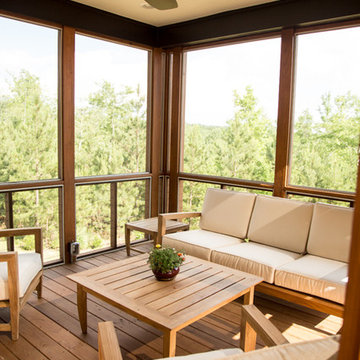
Foto på en eklektisk innätad veranda på baksidan av huset, med trädäck och takförlängning
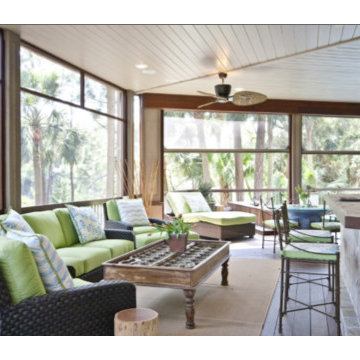
Foto på en stor eklektisk innätad veranda på baksidan av huset, med trädäck och takförlängning
144 foton på eklektiskt utomhusdesign
4






