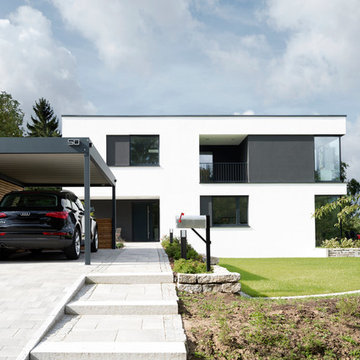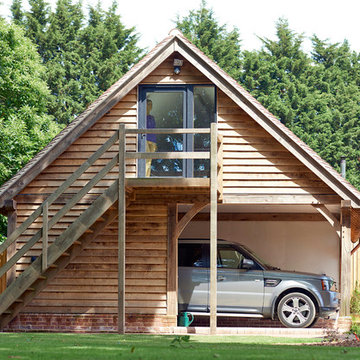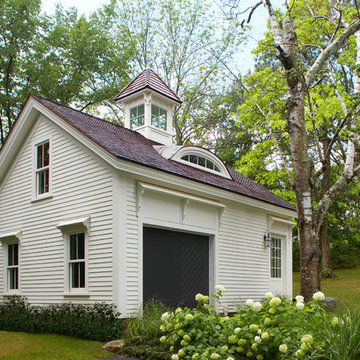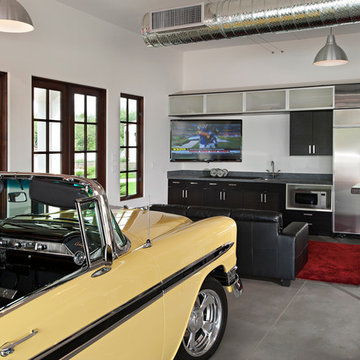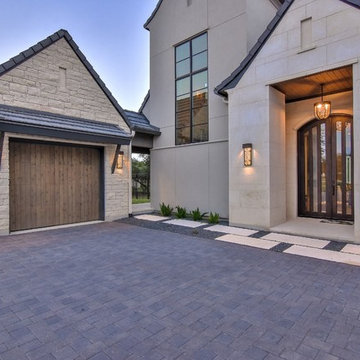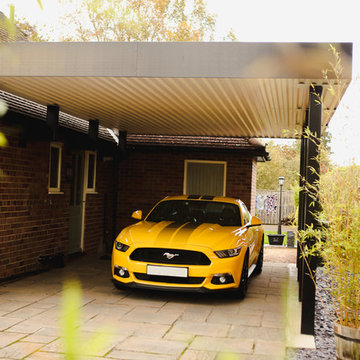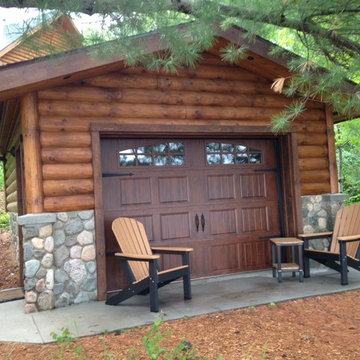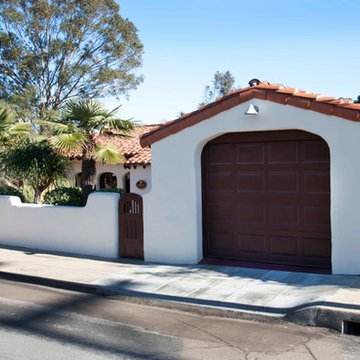3 200 foton på enbils garage och förråd
Sortera efter:
Budget
Sortera efter:Populärt i dag
141 - 160 av 3 200 foton
Artikel 1 av 2
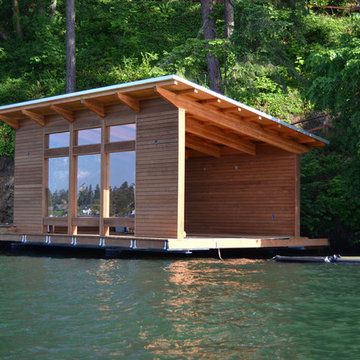
Lake Oswego boathouse in Lake Oswego, Oregon by Integrate Architecture & Planning, p.c.
Bild på ett litet funkis fristående enbils båthus
Bild på ett litet funkis fristående enbils båthus
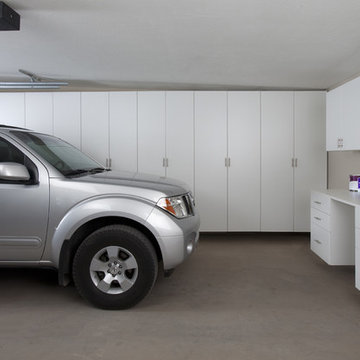
Photography by Michael Woodall
Modern inredning av en enbils garage och förråd
Modern inredning av en enbils garage och förråd
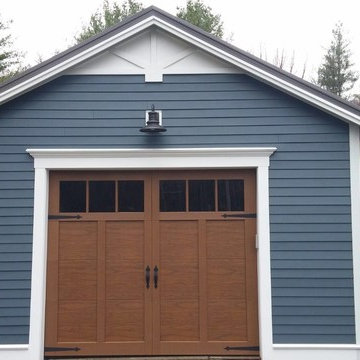
This stunning garage door is from the Haas American Tradition Series in a wood grain finish. Being made of steel, this door requires no maintenance and will always look just as beautiful as the day it was installed. It was designed and installed by Lowell Overhead Door.
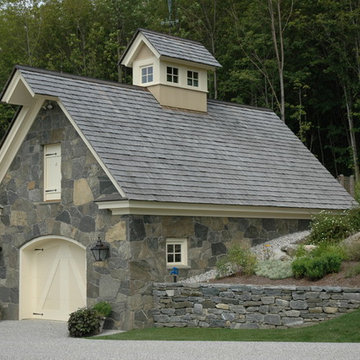
Photo: RGA
This wonderful home was designed to accommodate three generations for family gatherings, as well as provide a beautiful backdrop for entertaining. Featured on the cover of Better Homes and Gardens' Beautiful Homes Magazine in 2006, the design showcases the craftsmanship of remarkable area builders!
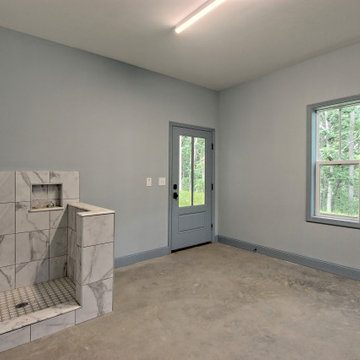
This unique mountain home features a contemporary Victorian silhouette with European dollhouse characteristics and bright colors inside and out.
Inspiration för mellanstora eklektiska tillbyggda enbils garager och förråd
Inspiration för mellanstora eklektiska tillbyggda enbils garager och förråd
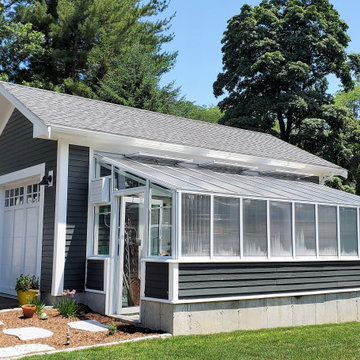
Demolished a 2-car garage in disrepair and built in it's place a 1-car garage with attached greenhouse.
Idéer för att renovera en vintage fristående enbils garage och förråd
Idéer för att renovera en vintage fristående enbils garage och förråd
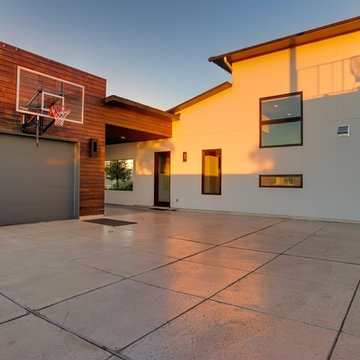
contemporary house style locate north of san antonio texas in the hill country area design by OSCAR E FLORES DESIGN STUDIO
Inspiration för stora moderna tillbyggda enbils garager och förråd, med entrétak
Inspiration för stora moderna tillbyggda enbils garager och förråd, med entrétak
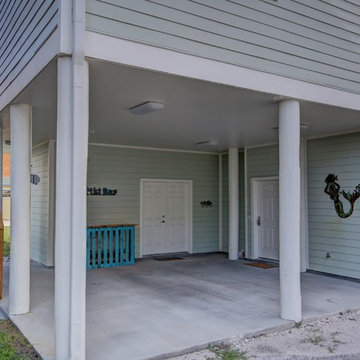
This is a small beach cottage constructed in Indian shores. Because of site limitations, we build the home tall and maximized the ocean views.
It's a great example of a well built moderately priced beach home where value and durability was a priority to the client.
Cary John
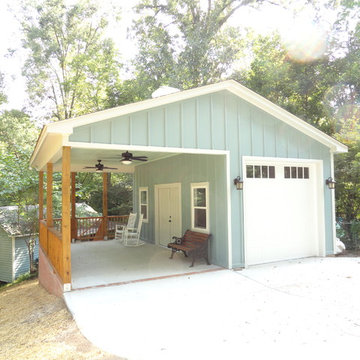
Single car garage with outdoor living space attached
Foto på en lantlig fristående garage och förråd
Foto på en lantlig fristående garage och förråd
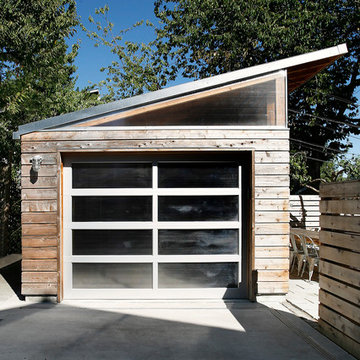
Mark Woods
Modern inredning av en mellanstor fristående enbils garage och förråd
Modern inredning av en mellanstor fristående enbils garage och förråd
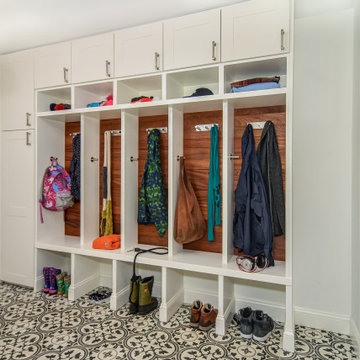
View of mudroom storage area. The space has plenty of room for coats, bags, shoes as well as a wine fridge and storage for dog items. Our clients had a 2 car garage with small bays - not large enough for their vehicles. The garage was rear facing, so there required a lot of asphalt to drive around the home and park. We remodeled the space to create a larger, front-facing bay and new entrance. This enabled a spacious mudroom and new entry. Kasdan Construction Management and In House Photography
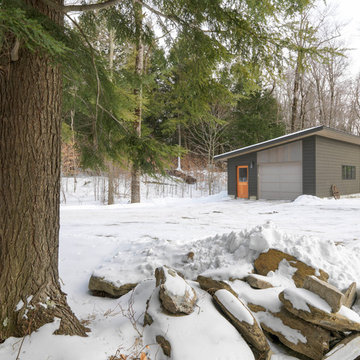
One car garage with plenty of storage.
Photo Credit: Susan Teare
Idéer för mellanstora funkis fristående enbils carportar
Idéer för mellanstora funkis fristående enbils carportar
3 200 foton på enbils garage och förråd
8
