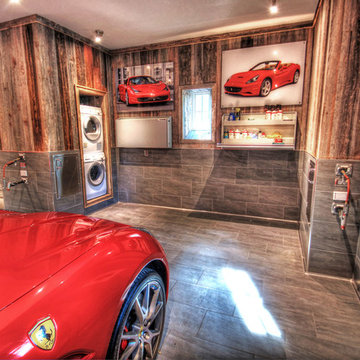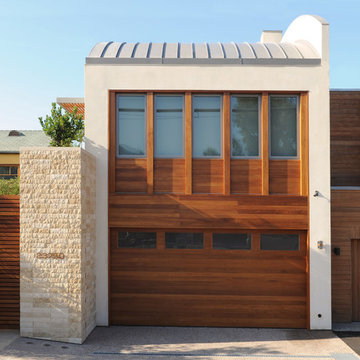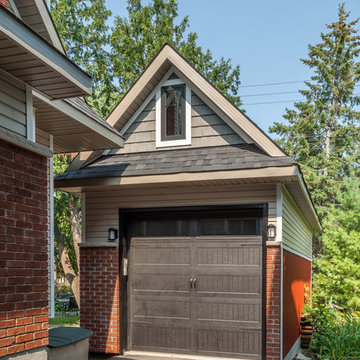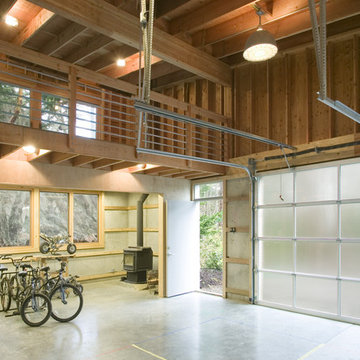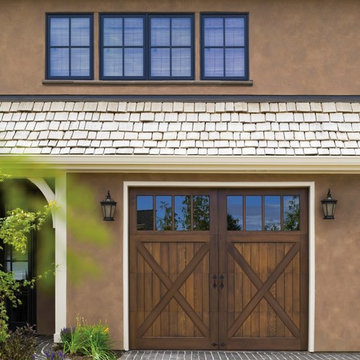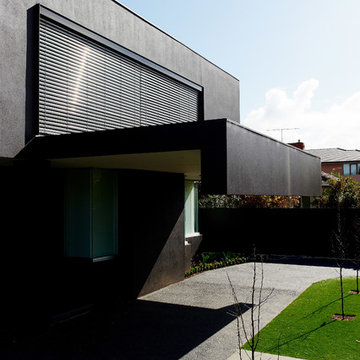3 197 foton på enbils garage och förråd
Sortera efter:
Budget
Sortera efter:Populärt i dag
201 - 220 av 3 197 foton
Artikel 1 av 2
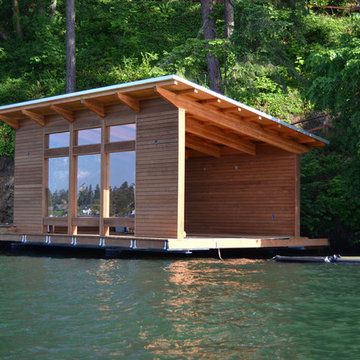
Lake Oswego boathouse in Lake Oswego, Oregon by Integrate Architecture & Planning, p.c.
Bild på ett litet funkis fristående enbils båthus
Bild på ett litet funkis fristående enbils båthus
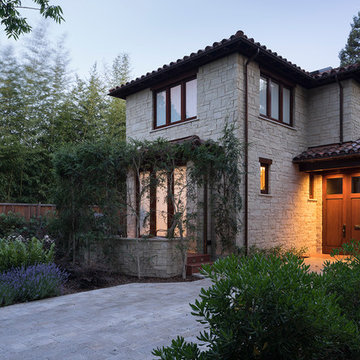
This Mediterranean style home is fit on a compact lot in the heart of town for a professional couple with young children and au pair. The below grade bedrooms, family room and office are essential to providing for the family needs, with the extensive window light wells with lush landscaping and detailed masonry finishes bringing in sufficient light and pleasant views so that the rooms a comfortably used on an everyday basis. The open kitchen, living and dining rooms allow for a casual and informal lifestyle, while careful control of the openings, finishes and lighting create let each space per separately experienced. Italian mahogany windows, hand split limestone walls and antique clay roof tiles give an authentic Tuscan flavor to the exterior.
Photos by Phil Bond Photography
Stone: Select Stone
Tile: All Natural Stone
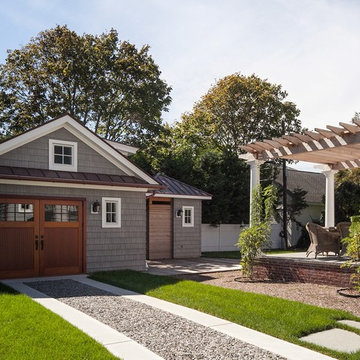
Garage and Pergola
Sam Oberter Photography
Inspiration för ett mellanstort vintage fristående enbils kontor, studio eller verkstad
Inspiration för ett mellanstort vintage fristående enbils kontor, studio eller verkstad
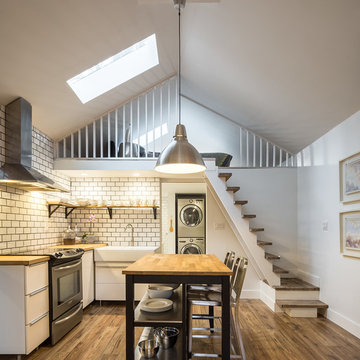
Interior photo courtesy James C Lee
Foto på ett mellanstort funkis fristående kontor, studio eller verkstad
Foto på ett mellanstort funkis fristående kontor, studio eller verkstad
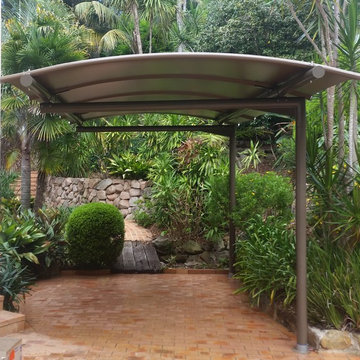
Outrigger Awnings Cantilevered Carport Awning blends in well with this beautifuly landscaped garden
Idéer för en modern carport
Idéer för en modern carport
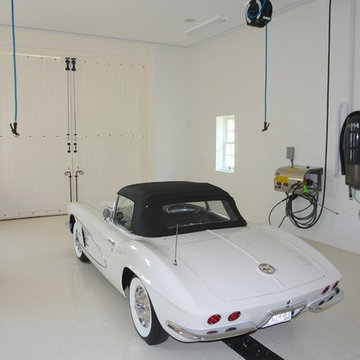
Harry Blanchard
Inredning av ett lantligt stort fristående enbils kontor, studio eller verkstad
Inredning av ett lantligt stort fristående enbils kontor, studio eller verkstad
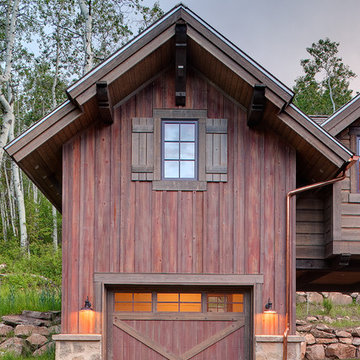
Vertical siding customized to any width and style. This is Vintage Woods red and gray.
Inspiration för lantliga tillbyggda enbils garager och förråd
Inspiration för lantliga tillbyggda enbils garager och förråd
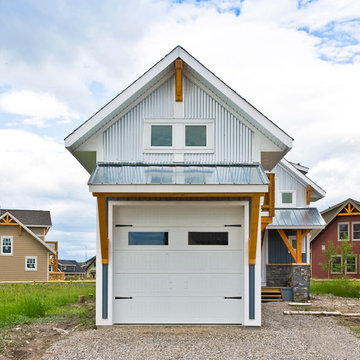
Our clients approached us with what appeared to be a short and simple wish list for their custom build. They required a contemporary cabin of less than 950 square feet with space for their family, including three children, room for guests – plus, a detached building to house their 28 foot sailboat. The challenge was the available 2500 square foot building envelope. Fortunately, the land backed onto a communal green space allowing us to place the cabin up against the rear property line, providing room at the front of the lot for the 37 foot-long boat garage with loft above. The open plan of the home’s main floor complements the upper lofts that are accessed by sleek wood and steel stairs. The parents and the children’s area overlook the living spaces below including an impressive wood-burning fireplace suspended from a 16 foot chimney.
http://www.lipsettphotographygroup.com/
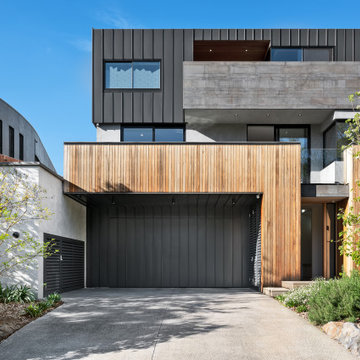
Boulevard House is an expansive, light filled home for a young family to grow into. It’s located on a steep site in Ivanhoe, Melbourne. The home takes advantage of a beautiful northern aspect, along with stunning views to trees along the Yarra River, and to the city beyond. Two east-west pavilions, linked by a central circulation core, use passive solar design principles to allow all rooms in the house to take advantage of north sun and cross ventilation, while creating private garden areas and allowing for beautiful views.
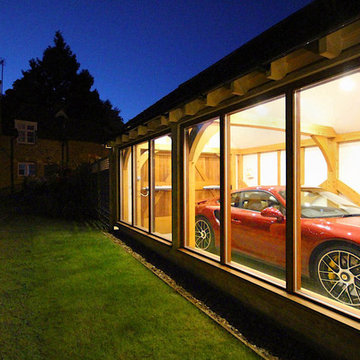
The lighting in this garage really adds the wow factor.
Inspiration för en mellanstor vintage fristående enbils garage och förråd
Inspiration för en mellanstor vintage fristående enbils garage och förråd
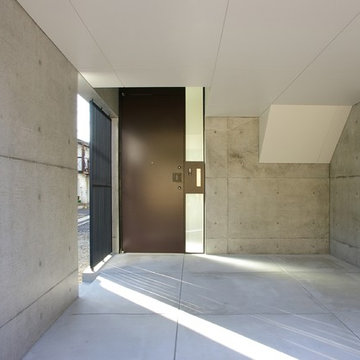
Photo by Naotake Moriyoshi
Inspiration för små moderna tillbyggda enbils carportar
Inspiration för små moderna tillbyggda enbils carportar
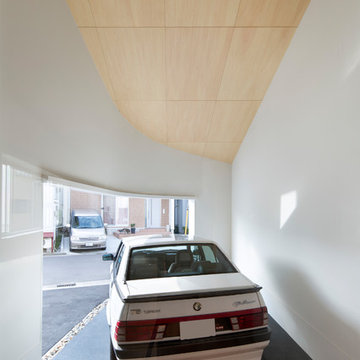
前面道路から敷地内へと枝分かれする私道をつくり、私道に向かって間口の広い大屋根の住宅をつくった。
私道はアスファルトで仕上げ、実際は庭でありながら一般的な道路と同じ雰囲気にしている。近所の人と気兼ねなく立ち話をしたり、子供がチョークで絵を描いて遊んだり、来客時には駐車場としても使える、いわば「占用できる道路」を想定した。
敷地は新潟市の歴史の古い地域にあり、そこでは喧嘩灯籠で知られるお祭りが伝統になっている。お祭りの会場は道路で、その際には車両が通行止めになる。お祭りが近づくと、ご近所同士が道路に集まって灯籠の修繕や会議を始め、そのまま酒宴になることもあるとか。この地域では、もともと道路が生活空間の一部として利用されているような雰囲気があり、「占用できる道路」という考え方は、そういった状況を引き継いでいる。
1階にはガレージ、ダイニング・キッチン、リビング、土間があり、それぞれ開口部を介して私道と直接のやり取りができるようになっている。例えば近所の人がお裾分けを持ってくると、玄関まで行かなくてもダイニング・キッチンの窓からのやり取りで事足りる。車好きな知人がやってくると、ガレージから出て行って駐車を先導し、車談義を始められる。私道の一番奥にある玄関は広い土間になっていて、お祭りの準備や打ち上げの会場に使える。
2階にはサンルーム、洗面・浴室、寝室、客間があり、私道から隔てられたプライベートな場所としている。雨が多く晴天が少ない新潟では、室内で過ごす時間が長くなりがちなので、サンルームは大屋根の棟の高さを利用した開放的な空間とした。そこは日当りが良く、洗濯物干し場や子供の遊び場として使えるフリースペースであり、さらに洗面・浴室へガラス入りの欄間を通して自然光を届ける光溜まりでもある。寝室や客間は大屋根の軒に近い所に配置し、天井が低い小ぢんまりした空間とした。
法規上は西側接道だが、敷地内の私道を前面道路のように扱うことで擬似的な南側接道とし、より多くの採光を得られるようにしている。また、東西に長く南北に短い建物とすることで、日射負荷を軽減し、風通しを良くしている。
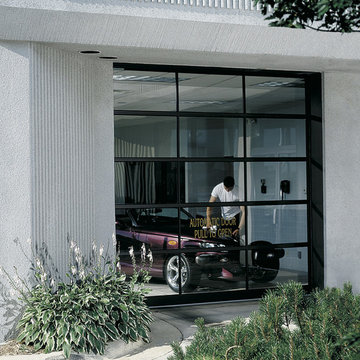
Exempel på en mellanstor modern tillbyggd enbils garage och förråd
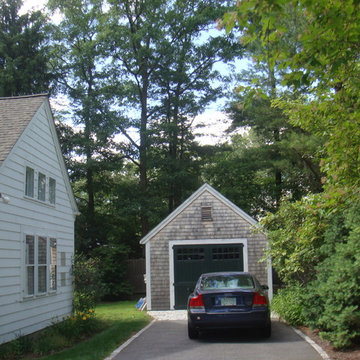
Customer wanted to remove a great timber frame storage area. Instead we designed a extension off the barn, widened the doors, added electricity which resulted in a conveniently sized building fitting all garden tools.
3 197 foton på enbils garage och förråd
11
