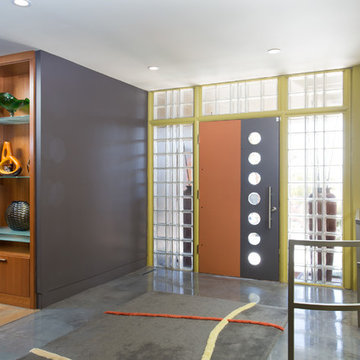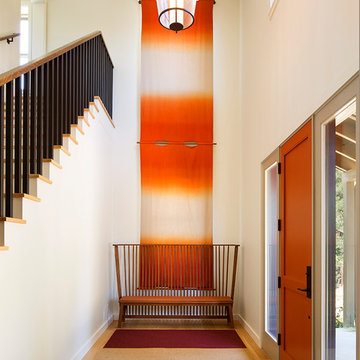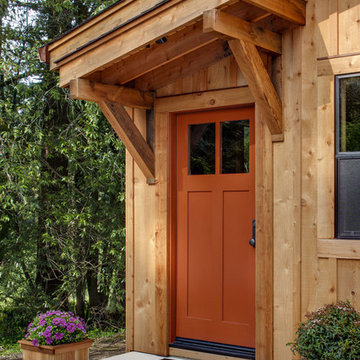400 foton på entré, med en orange dörr
Sortera efter:
Budget
Sortera efter:Populärt i dag
41 - 60 av 400 foton
Artikel 1 av 2
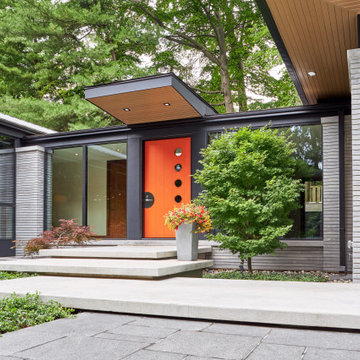
Inspiration för en mellanstor funkis ingång och ytterdörr, med en enkeldörr och en orange dörr
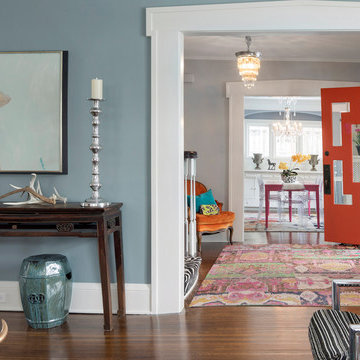
Upon entering through the home’s massive revitalized flame red front door, guests are greeted by the newly created classic staircase with its zebra print runner, while being beckoned into the stunning dining room by the eye-popping hot pink dining table. Classic light fixtures adorn every room of the home like fine jewelry at the Oscars.
©Spacecrafting
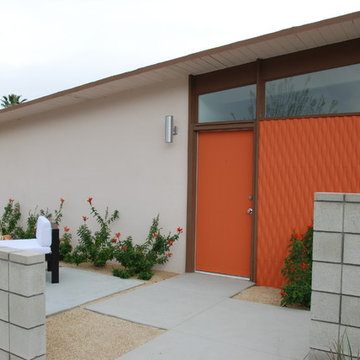
Imagine Construction- Garden Grove, CA
Orange 3-Crete Panels used to jazz up the entry way of this Palm Springs Mid-century home.
Inredning av en 50 tals entré, med en orange dörr
Inredning av en 50 tals entré, med en orange dörr
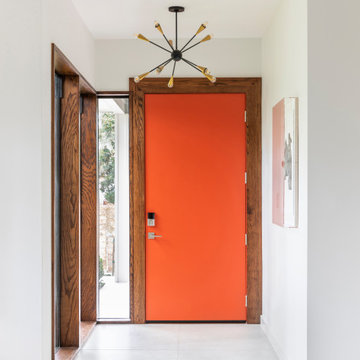
2019 Addition/Remodel by Steven Allen Designs, LLC - Featuring Clean Subtle lines + 42" Front Door + 48" Italian Tiles + Quartz Countertops + Custom Shaker Cabinets + Oak Slat Wall and Trim Accents + Design Fixtures + Artistic Tiles + Wild Wallpaper + Top of Line Appliances

Photo: Roy Aguilar
Inredning av en 50 tals liten foajé, med en enkeldörr och en orange dörr
Inredning av en 50 tals liten foajé, med en enkeldörr och en orange dörr
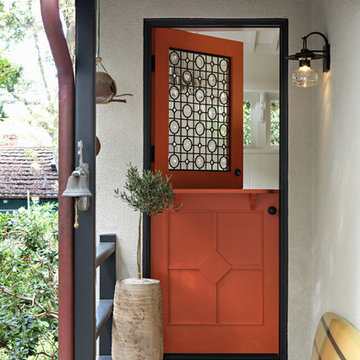
Bild på en maritim ingång och ytterdörr, med en tvådelad stalldörr och en orange dörr
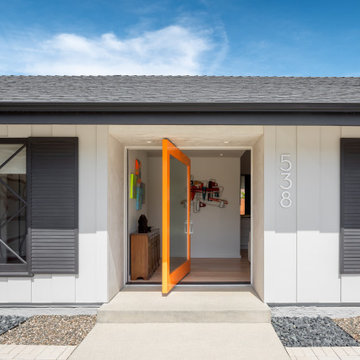
Ciro Coelho Photography
Inspiration för en funkis ingång och ytterdörr, med vita väggar, ljust trägolv, en pivotdörr, en orange dörr och beiget golv
Inspiration för en funkis ingång och ytterdörr, med vita väggar, ljust trägolv, en pivotdörr, en orange dörr och beiget golv
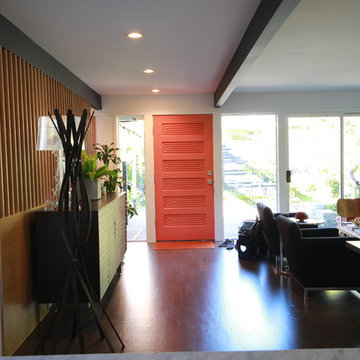
Mid Century Modern Entry Revision
Idéer för att renovera en mellanstor retro foajé, med vita väggar, mörkt trägolv, en enkeldörr, en orange dörr och brunt golv
Idéer för att renovera en mellanstor retro foajé, med vita väggar, mörkt trägolv, en enkeldörr, en orange dörr och brunt golv
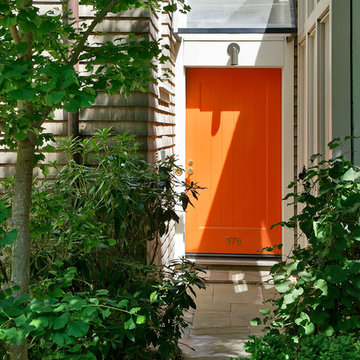
Matthew Millman | Matthew Millman Photography
Eklektisk inredning av en ingång och ytterdörr, med en enkeldörr och en orange dörr
Eklektisk inredning av en ingång och ytterdörr, med en enkeldörr och en orange dörr
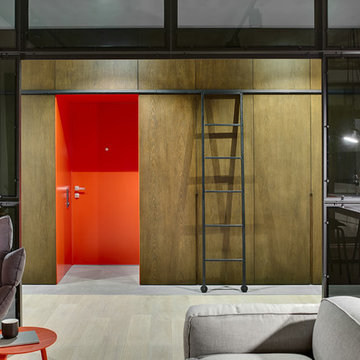
Bild på en industriell ingång och ytterdörr, med en enkeldörr, en orange dörr och grått golv
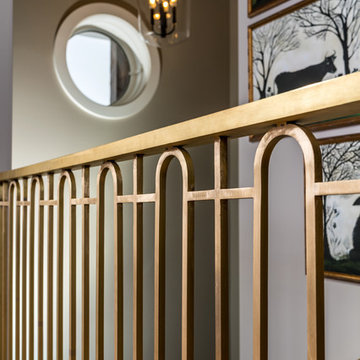
Idéer för små vintage ingångspartier, med en enkeldörr och en orange dörr

The front entry is opened up and unique storage cabinetry is added to handle clothing, shoes and pantry storage for the kitchen. Design and construction by Meadowlark Design + Build in Ann Arbor, Michigan. Professional photography by Sean Carter.
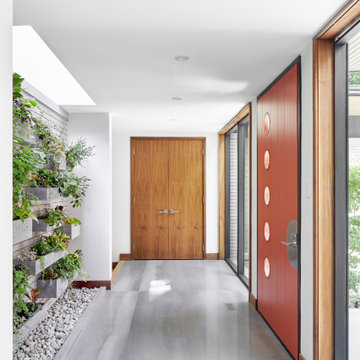
Bild på en mellanstor funkis hall, med vita väggar, en enkeldörr, en orange dörr och grått golv
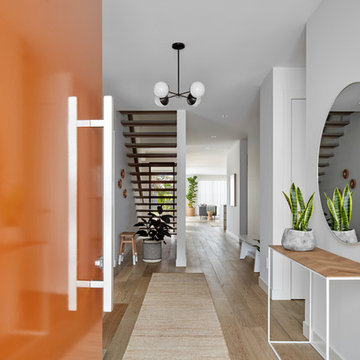
Idéer för att renovera en funkis hall, med vita väggar, en enkeldörr, en orange dörr, brunt golv och ljust trägolv
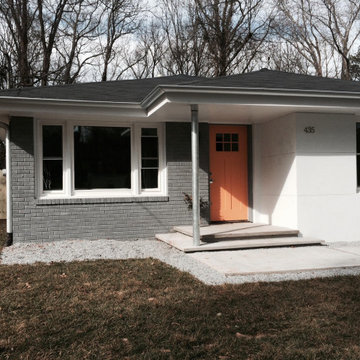
Klassisk inredning av en liten ingång och ytterdörr, med vita väggar, betonggolv, en enkeldörr, en orange dörr och grått golv
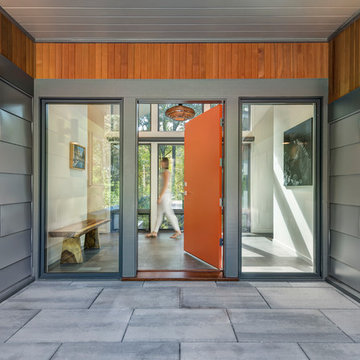
This new house respectfully steps back from the adjacent wetland. The roof line slopes up to the south to allow maximum sunshine in the winter months. Deciduous trees to the south were maintained and provide summer shade along with the home’s generous overhangs. Our signature warm modern vibe is made with vertical cedar accents that complement the warm grey metal siding. The building floor plan undulates along its south side to maximize views of the woodland garden.
General Contractor: Merz Construction
Landscape Architect: Elizabeth Hanna Morss Landscape Architects
Structural Engineer: Siegel Associates
Mechanical Engineer: Sun Engineering
Photography: Nat Rea Photography
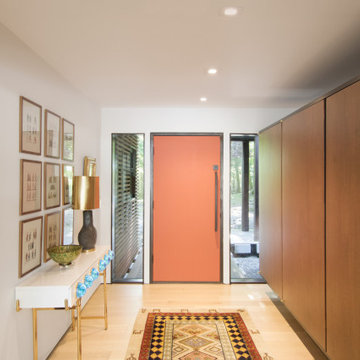
The formal foyer, entered from the covered walkway, is geared towards guests. The built-ins here were the only ones in the home viable for salvage, and were retained from the original design.
400 foton på entré, med en orange dörr
3
