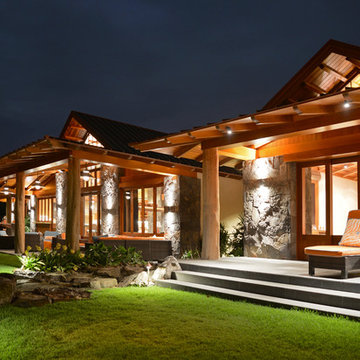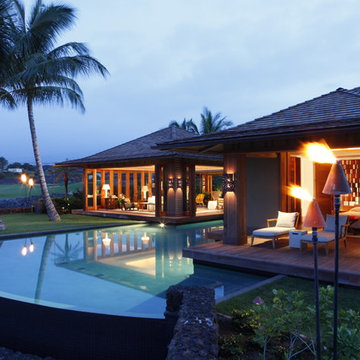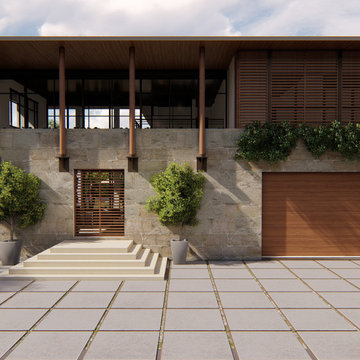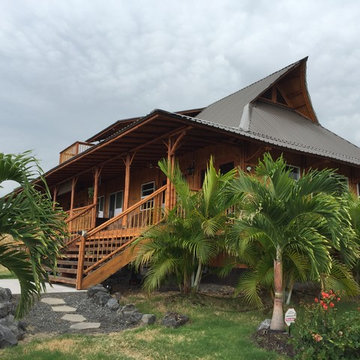462 foton på exotiskt trähus
Sortera efter:
Budget
Sortera efter:Populärt i dag
161 - 180 av 462 foton
Artikel 1 av 3
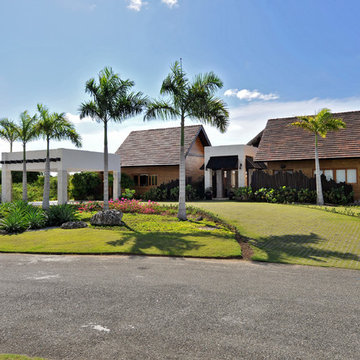
Robert J. Alvarez
Idéer för ett mellanstort exotiskt vitt trähus, med två våningar och sadeltak
Idéer för ett mellanstort exotiskt vitt trähus, med två våningar och sadeltak
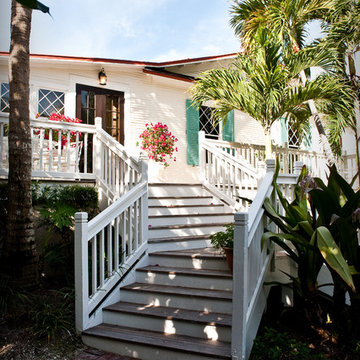
LeAnne Ash
Inredning av ett exotiskt litet vitt hus, med allt i ett plan, valmat tak och tak i metall
Inredning av ett exotiskt litet vitt hus, med allt i ett plan, valmat tak och tak i metall
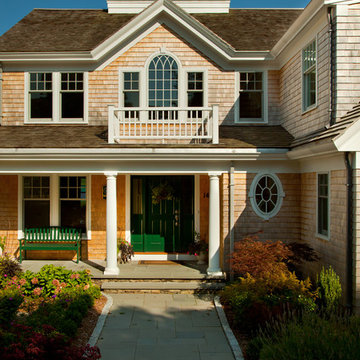
Dan Cutrona
Exotisk inredning av ett stort brunt hus, med två våningar, sadeltak och tak i shingel
Exotisk inredning av ett stort brunt hus, med två våningar, sadeltak och tak i shingel
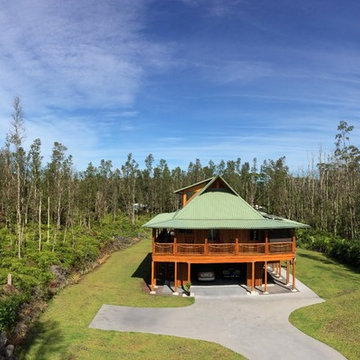
Idéer för att renovera ett mellanstort tropiskt beige hus, med tre eller fler plan, valmat tak och tak i metall
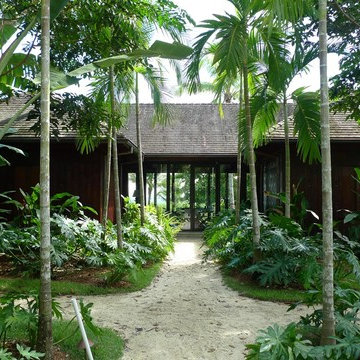
Durston Saylor
Idéer för att renovera ett stort tropiskt hus, med allt i ett plan, valmat tak och tak med takplattor
Idéer för att renovera ett stort tropiskt hus, med allt i ett plan, valmat tak och tak med takplattor
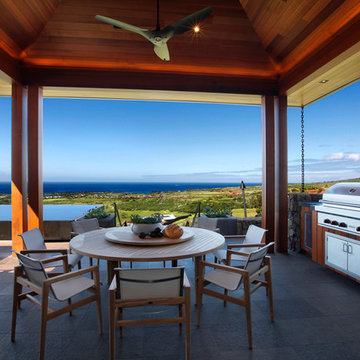
Greg Blore
Idéer för att renovera ett mycket stort tropiskt brunt hus, med två våningar, valmat tak och tak i metall
Idéer för att renovera ett mycket stort tropiskt brunt hus, med två våningar, valmat tak och tak i metall
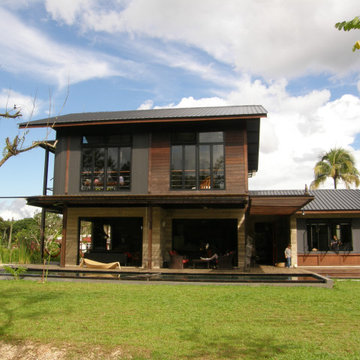
The house has been designed to be a modern interpretation of the original traditional house which was on the site. Ground floor was built from off form concrete with roller shutter openings which are a nod to the original open ground floor. Traditionally this undercroft area was used as an additional entertainment space and as a cool area for afternoon siestas. the first floor is built out of the sarawak ironwood, belian and metal cladding to achieve the curve which was part of the original design.
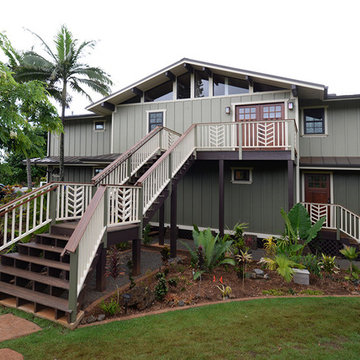
Beautiful back yard exterior
Exempel på ett stort exotiskt hus, med två våningar, sadeltak och tak i metall
Exempel på ett stort exotiskt hus, med två våningar, sadeltak och tak i metall
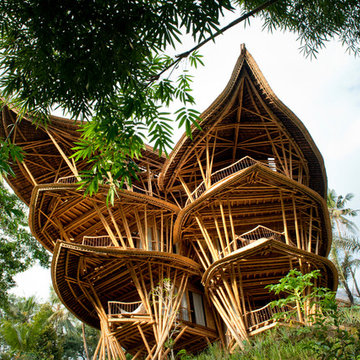
Sharma Springs is the tallest bamboo structure built in Bali. The main building has six levels, four bedrooms, a spacious living room with an excellent view, and a 15 meter long tunnel entrance.
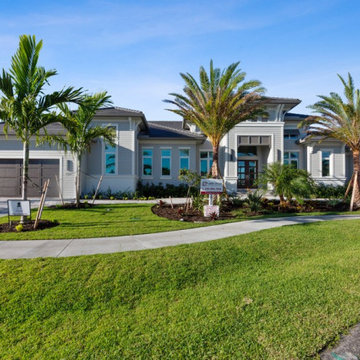
Idéer för att renovera ett stort tropiskt grått hus, med allt i ett plan, valmat tak och tak i shingel
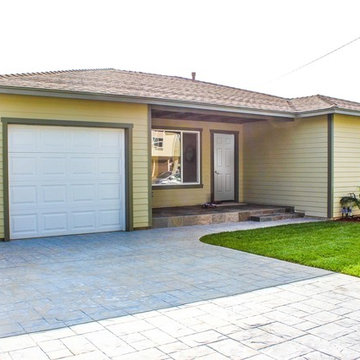
Exotisk inredning av ett litet gult hus, med allt i ett plan, valmat tak och tak i shingel
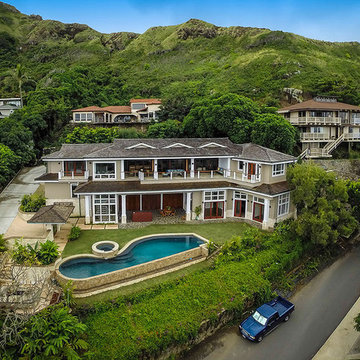
Tropical luxury with an indoor-outdoor flow of spaces. The house is sited to take advantage of the beautiful ocean view.
Exempel på ett stort exotiskt beige trähus, med två våningar
Exempel på ett stort exotiskt beige trähus, med två våningar
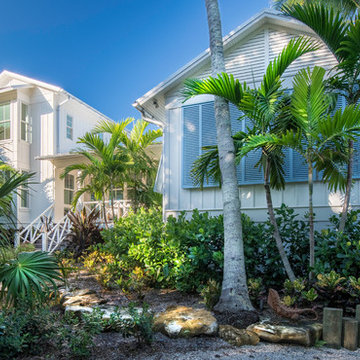
Idéer för stora tropiska vita hus, med två våningar, sadeltak och tak i metall
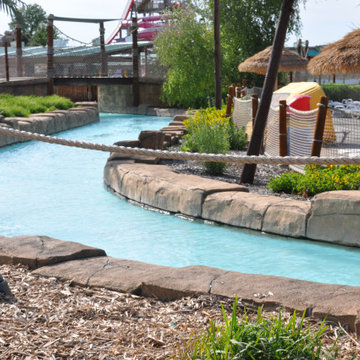
Existing park with no blueprints for underground utilities. We had to dig by hand to install 30,000 ft. of wire for 80 speakers. The sound improvement allowed the park to be ranked #2 in the nation from #4 and they get a lot of positive feed back from their guests.
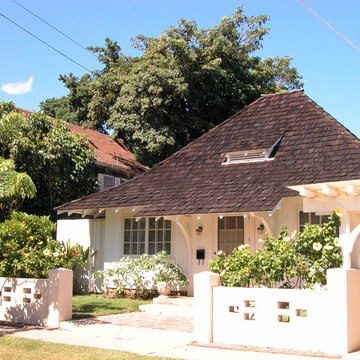
Historic renovation of CW Dickey's Residence, an iconic Hawaiian Architect.
The double-pitched hip roof with overhanging eaves became such a Dickey trademark that it is often called a "Dickey roof".
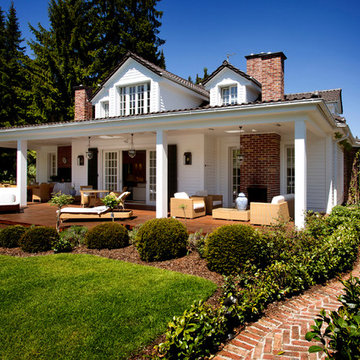
Charakteristisch für die Architektur der amerikanischen Ostküste sind die Holzverkleidung und eine überdachte Veranda, die sich über die gesamte Gebäudebreite erstreckt.
Foto: Ulrich Beuttenmüller für Gira
462 foton på exotiskt trähus
9
