14 945 foton på flerfärgad badrum
Sortera efter:
Budget
Sortera efter:Populärt i dag
121 - 140 av 14 945 foton
Artikel 1 av 2
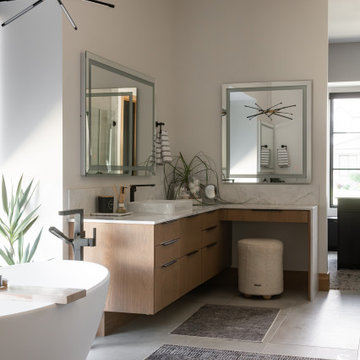
Principle Bathroom, floating vanity with make up area, vessel sinks, black fixtures, freestanding tub with floor mounted tub filler. vanity end has a waterfall edge.
Lighted mirrors.
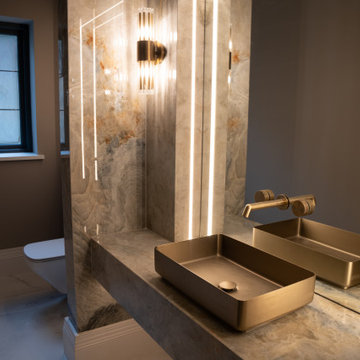
Ensuite Bathroom Basin
Foto på ett funkis flerfärgad en-suite badrum, med en vägghängd toalettstol, flerfärgad kakel, porslinskakel, flerfärgade väggar, klinkergolv i porslin, ett piedestal handfat, kaklad bänkskiva och vitt golv
Foto på ett funkis flerfärgad en-suite badrum, med en vägghängd toalettstol, flerfärgad kakel, porslinskakel, flerfärgade väggar, klinkergolv i porslin, ett piedestal handfat, kaklad bänkskiva och vitt golv
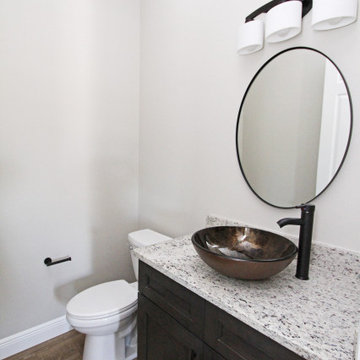
Idéer för ett modernt flerfärgad toalett, med skåp i shakerstil, bruna skåp, grå väggar, vinylgolv, ett fristående handfat och bänkskiva i kvarts

Bild på ett stort funkis flerfärgad flerfärgat en-suite badrum, med skåp i shakerstil, skåp i mellenmörkt trä, ett fristående badkar, en dusch i en alkov, en toalettstol med separat cisternkåpa, vit kakel, vita väggar, klinkergolv i porslin, ett nedsänkt handfat, bänkskiva i kvartsit, vitt golv och dusch med gångjärnsdörr
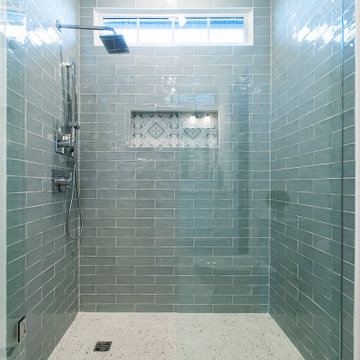
Exempel på ett mellanstort flerfärgad flerfärgat badrum, med skåp i shakerstil, vita skåp, en dusch i en alkov, flerfärgad kakel, keramikplattor, vita väggar, klinkergolv i keramik, ett undermonterad handfat, marmorbänkskiva, flerfärgat golv och dusch med gångjärnsdörr

Classic upper west side bathroom renovation featuring marble hexagon mosaic floor tile and classic white subway wall tile. Custom glass shower enclosure and tub.

Bild på ett stort lantligt flerfärgad flerfärgat en-suite badrum, med vita väggar, bänkskiva i kvarts, dusch med gångjärnsdörr, skåp i shakerstil, skåp i mellenmörkt trä, ett fristående badkar, en kantlös dusch, en toalettstol med hel cisternkåpa, vit kakel, keramikplattor, marmorgolv och ett undermonterad handfat

Bathrooms remodeled in 1970's home.
Klassisk inredning av ett litet flerfärgad flerfärgat en-suite badrum, med släta luckor, skåp i mörkt trä, en dusch i en alkov, en toalettstol med hel cisternkåpa, vit kakel, keramikplattor, beige väggar, klinkergolv i keramik, ett integrerad handfat, bänkskiva i akrylsten, vitt golv och dusch med gångjärnsdörr
Klassisk inredning av ett litet flerfärgad flerfärgat en-suite badrum, med släta luckor, skåp i mörkt trä, en dusch i en alkov, en toalettstol med hel cisternkåpa, vit kakel, keramikplattor, beige väggar, klinkergolv i keramik, ett integrerad handfat, bänkskiva i akrylsten, vitt golv och dusch med gångjärnsdörr

Idéer för att renovera ett litet funkis flerfärgad flerfärgat en-suite badrum, med luckor med infälld panel, gröna skåp, en dusch i en alkov, en toalettstol med separat cisternkåpa, grå kakel, keramikplattor, vita väggar, klinkergolv i porslin, ett undermonterad handfat, marmorbänkskiva och grått golv
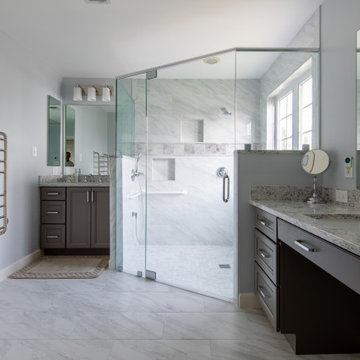
One of the two homeowners uses a wheel chair and had lived in the the house without an accessible master bathroom for years. To accommodate the chair, we eliminated the old bath and shower and provided a large double shower with a zero threshold entry, a lower set handheld showerhead and a standard height showerhead. The sink and vanities were split to provide fully accessible sink and vanity drawers for the chair-bound homeowner and a full height vanity for the second homeowner.

The house's second bathroom was only half a bath with an access door at the dining area.
We extended the bathroom by an additional 36" into the family room and relocated the entry door to be in the minor hallway leading to the family room as well.
A classical transitional bathroom with white crayon style tile on the walls, including the entire wall of the toilet and the vanity.
The alcove tub has a barn door style glass shower enclosure. and the color scheme is a classical white/gold/blue mix.

The "Dream of the '90s" was alive in this industrial loft condo before Neil Kelly Portland Design Consultant Erika Altenhofen got her hands on it. No new roof penetrations could be made, so we were tasked with updating the current footprint. Erika filled the niche with much needed storage provisions, like a shelf and cabinet. The shower tile will replaced with stunning blue "Billie Ombre" tile by Artistic Tile. An impressive marble slab was laid on a fresh navy blue vanity, white oval mirrors and fitting industrial sconce lighting rounds out the remodeled space.
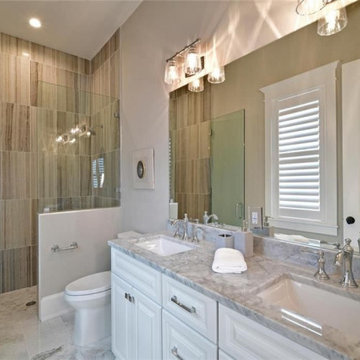
Custom coastal home built on Key Royale on Anna Maria Island, Florida. Custom built by Southwest Florida custom builders, Moss Builders. Guest bathroom with double sink vanity.
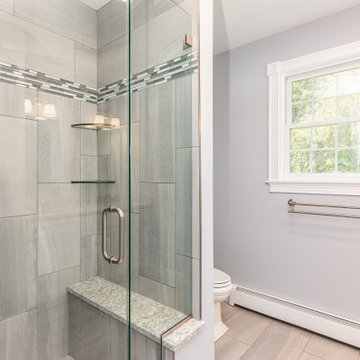
Inspiration för små klassiska flerfärgat en-suite badrum, med släta luckor, vita skåp, en dusch i en alkov, en toalettstol med separat cisternkåpa, grå kakel, keramikplattor, blå väggar, klinkergolv i porslin, ett undermonterad handfat, bänkskiva i kvarts, grått golv och dusch med gångjärnsdörr
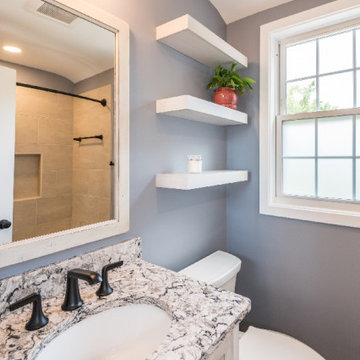
This cozy rustic bathroom remodel in Arlington, VA is a space to enjoy. The floating shelves along with farmhouse style vanity and mirror finish off the cozy space.

A traditional style master bath for a lovely couple on Harbour Island in Oxnard. Once a dark and drab space, now light and airy to go with their breathtaking ocean views!
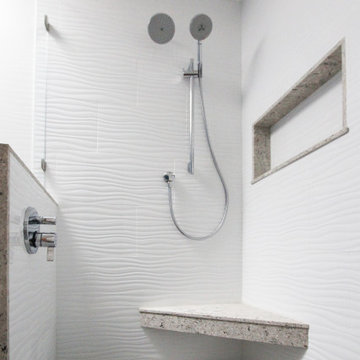
This home has a beautiful ocean view, and the homeowners wanted to connect the inside and outside. We achieved this by removing the entire roof and outside walls in the kitchen and living room area, replacing them with a dramatic steel and wood structure and a large roof overhang.
We love the open floor plan and the fun splashes of color throughout this remodel.

Inspiration för stora klassiska flerfärgat en-suite badrum, med skåp i shakerstil, grå skåp, keramikplattor, klinkergolv i porslin, ett fristående handfat, marmorbänkskiva, vitt golv och grå kakel

Hall Bathroom
Klassisk inredning av ett litet flerfärgad flerfärgat badrum för barn, med släta luckor, skåp i ljust trä, en dusch i en alkov, grå kakel, grå väggar, klinkergolv i keramik, ett fristående handfat, laminatbänkskiva, flerfärgat golv och dusch med skjutdörr
Klassisk inredning av ett litet flerfärgad flerfärgat badrum för barn, med släta luckor, skåp i ljust trä, en dusch i en alkov, grå kakel, grå väggar, klinkergolv i keramik, ett fristående handfat, laminatbänkskiva, flerfärgat golv och dusch med skjutdörr

Idéer för mellanstora funkis flerfärgat en-suite badrum, med ett fristående badkar, en dusch/badkar-kombination, vit kakel, keramikplattor, vita väggar, en vägghängd toalettstol, cementgolv, ett piedestal handfat, kaklad bänkskiva och beiget golv
14 945 foton på flerfärgad badrum
7
