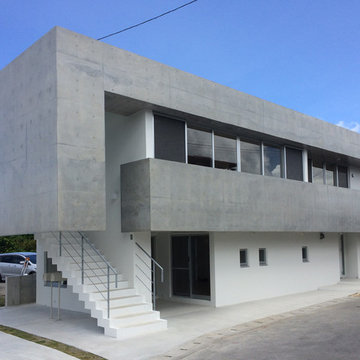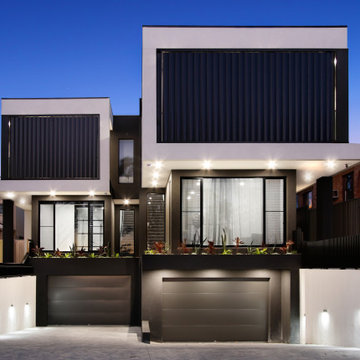855 foton på flerfamiljshus, med platt tak
Sortera efter:
Budget
Sortera efter:Populärt i dag
181 - 200 av 855 foton
Artikel 1 av 3
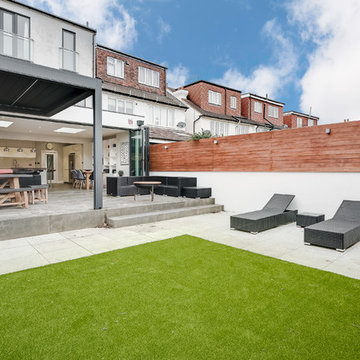
The bifold doors on the rear elevation blend the garden living space seamlessly with the open plan kitchen and family room.
Inspiration för mellanstora moderna flerfamiljshus, med tre eller fler plan, stuckatur, platt tak och tak i mixade material
Inspiration för mellanstora moderna flerfamiljshus, med tre eller fler plan, stuckatur, platt tak och tak i mixade material
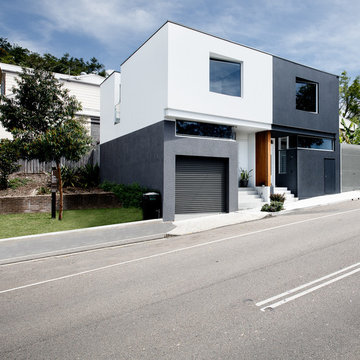
Architect: Robert Harwood
Photographer: Thomas Dalhoff
Exempel på ett litet modernt vitt flerfamiljshus, med två våningar, platt tak och tak i metall
Exempel på ett litet modernt vitt flerfamiljshus, med två våningar, platt tak och tak i metall
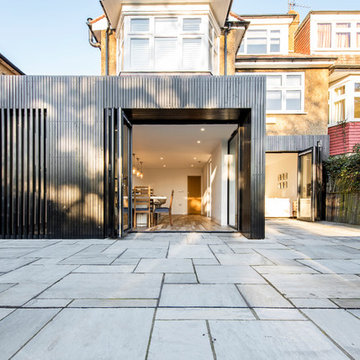
This black stained timber box was designed as an extension to an existing pebble dash dwelling in Harrow.
The house is in a conservation area and our proposal compliments the existing dwelling through a contrasting but neutral dark finish.
The planning department responded well to our approach which took inspiration from the highly wooded gardens surrounding the dwelling. The dark and textured stained larch provides a sensitive addition to the saturated pebble dash and provides the contemporary addition the client was seeking.
Hit and miss timber cladding breaks the black planes and provides solar shading to the South Facing glass, as well as enhanced privacy levels.
The interior was completely refurbished as part of the works to create a completely open plan arrangement at ground floor level.
A 2 metre wide sliding wall was included to offer separation between the living room and the open plan kitchen if so desired.
Darryl Snow Photography
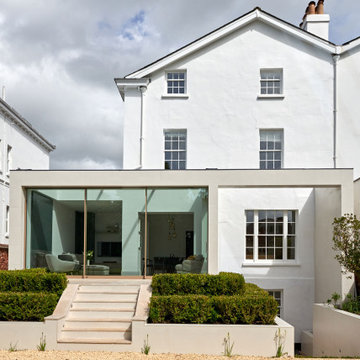
Inspiration för ett mellanstort funkis beige flerfamiljshus, med blandad fasad, platt tak och tak i mixade material
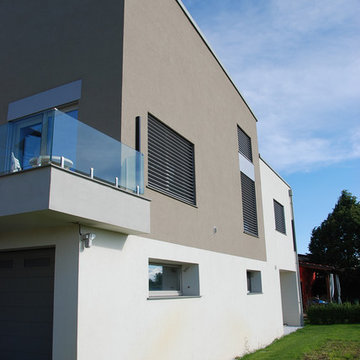
Inspiration för ett litet funkis beige flerfamiljshus, med två våningar, stuckatur, platt tak och tak i metall
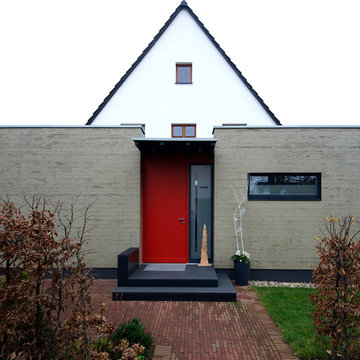
Eingangsanbau mit Garderobe, Bad und Schlafzimmer
Inspiration för små moderna hus, med allt i ett plan, platt tak och levande tak
Inspiration för små moderna hus, med allt i ett plan, platt tak och levande tak
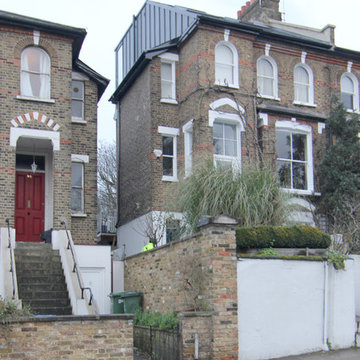
Loft extension provides new and improved master bedroom facilities.
The scheme comprises a contemporary loft extension to a semi-detached Victorian townhouse which accommodates a generous master bedroom with en-suite. A fully glazed rear facing dormer provides the occupants with an abundance of daylight and elevated views of the London cityscape.
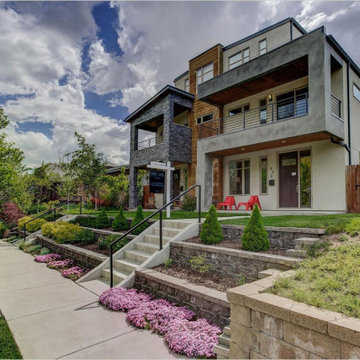
Inredning av ett modernt flerfamiljshus, med tre eller fler plan, stuckatur och platt tak
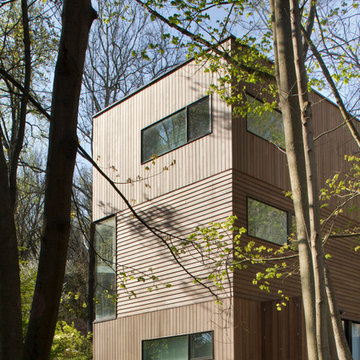
Inspiration för mellanstora moderna bruna hus, med tre eller fler plan, platt tak och tak i mixade material
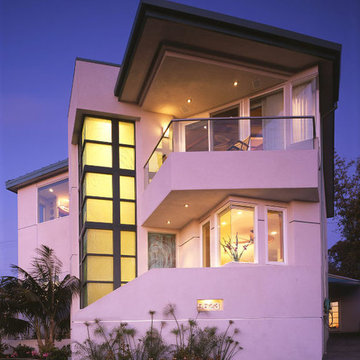
The homes geometric design, seaside ambiance and elegant glass entry sets in apart from other residences in Bird Rock.
Inspiration för ett stort funkis vitt flerfamiljshus, med två våningar, stuckatur och platt tak
Inspiration för ett stort funkis vitt flerfamiljshus, med två våningar, stuckatur och platt tak

ELITE LIVING IN LILONGWE - MALAWI
Located in Area 47, this proposed 1-acre lot development containing a mix of 1 and 2 bedroom modern townhouses with a clean-line design and feel houses 41 Units. Each house also contains an indoor-outdoor living concept and an open plan living concept. Surrounded by a lush green-gated community, the project will offer young professionals a unique combination of comfort, convenience, natural beauty and tranquility.
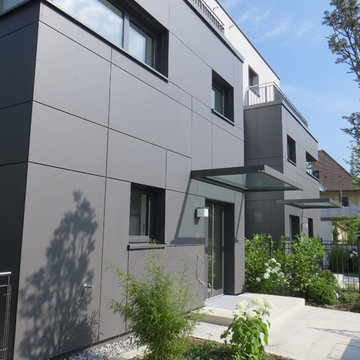
Idéer för mycket stora funkis grå flerfamiljshus, med tre eller fler plan, fiberplattor i betong, platt tak och levande tak
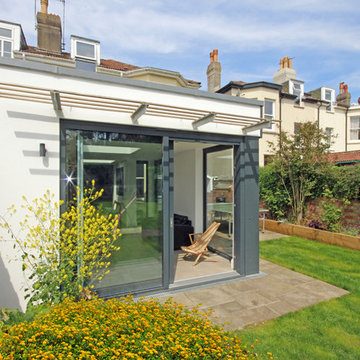
Foto på ett mellanstort funkis vitt flerfamiljshus, med allt i ett plan, stuckatur och platt tak
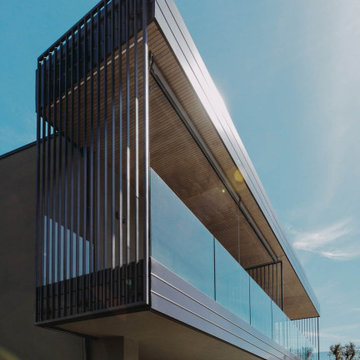
Inspiration för ett litet funkis grönt hus, med allt i ett plan, platt tak och tak i mixade material
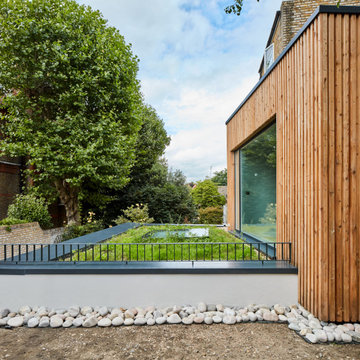
The inclusion of big openings allowed for fully integration with its surrounds and have great views. New wildflower roof.
Inspiration för små moderna hus, med två våningar, platt tak och levande tak
Inspiration för små moderna hus, med två våningar, platt tak och levande tak
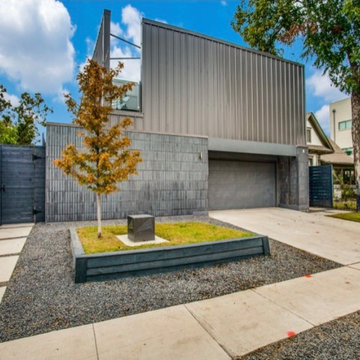
Metal bench custom made
Inredning av ett modernt litet grått flerfamiljshus, med två våningar, tegel och platt tak
Inredning av ett modernt litet grått flerfamiljshus, med två våningar, tegel och platt tak
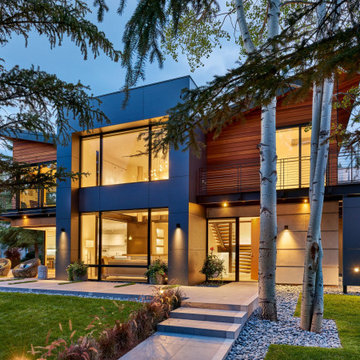
When our Boulder studio was tasked with furnishing this home, we went all out to create a gorgeous space for our clients. We decorated the bedroom with an in-stock bed, nightstand, and beautiful bedding. An original painting by an LA artist elevates the vibe and pulls the color palette together. The fireside sitting area of this home features a lovely lounge chair, and the limestone and blackened steel fireplace create a sophisticated vibe. A thick shag rug pulls the entire space together.
In the dining area, we used a light oak table and custom-designed complements. This light-filled corner engages easily with the greenery outside through large lift-and-slide doors. A stylish powder room with beautiful blue tiles adds a pop of freshness.
---
Joe McGuire Design is an Aspen and Boulder interior design firm bringing a uniquely holistic approach to home interiors since 2005.
For more about Joe McGuire Design, see here: https://www.joemcguiredesign.com/
To learn more about this project, see here:
https://www.joemcguiredesign.com/aspen-west-end
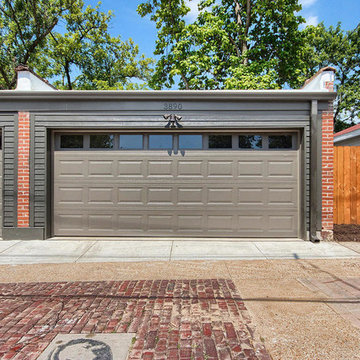
Bild på ett mellanstort vintage rött flerfamiljshus, med två våningar, tegel och platt tak
855 foton på flerfamiljshus, med platt tak
10
