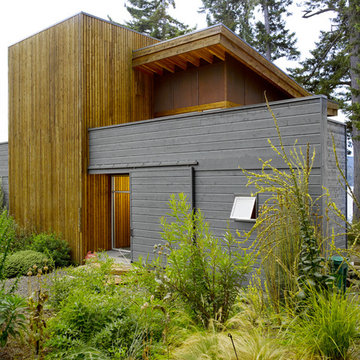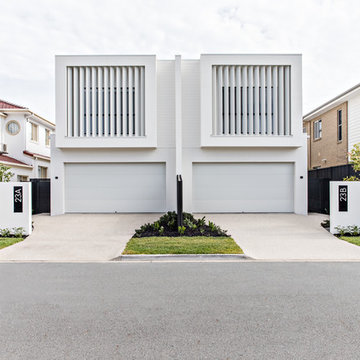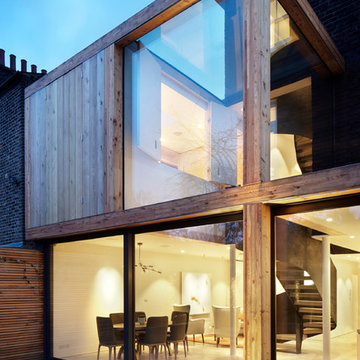856 foton på flerfamiljshus, med platt tak
Sortera efter:
Budget
Sortera efter:Populärt i dag
101 - 120 av 856 foton
Artikel 1 av 3
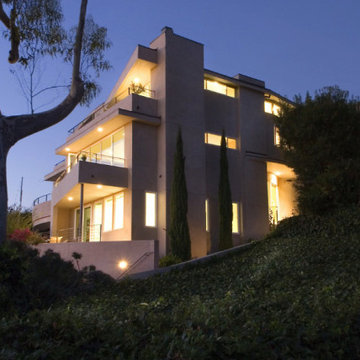
Idéer för ett stort modernt grått flerfamiljshus, med tre eller fler plan och platt tak
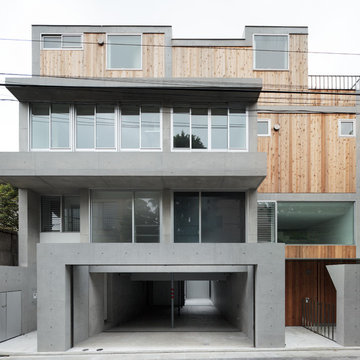
Photo by Takumi Ota
Idéer för mycket stora funkis beige hus, med tre eller fler plan och platt tak
Idéer för mycket stora funkis beige hus, med tre eller fler plan och platt tak
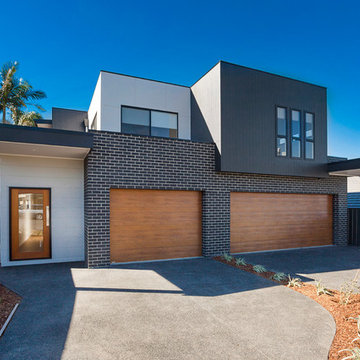
Inspiration för ett funkis svart flerfamiljshus, med två våningar, blandad fasad och platt tak
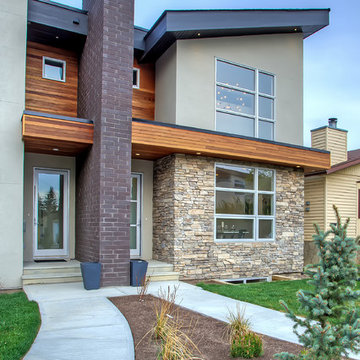
Bild på ett funkis beige hus, med två våningar, platt tak och tak i mixade material
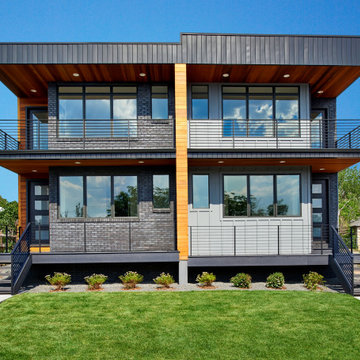
Bild på ett mellanstort funkis grått flerfamiljshus, med två våningar, tegel, platt tak och tak i metall
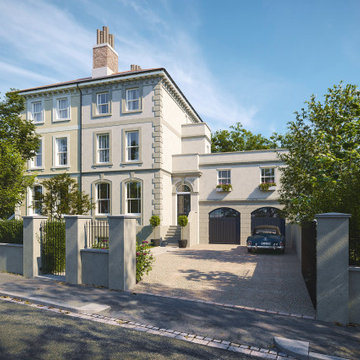
Inredning av ett klassiskt mellanstort flerfamiljshus, med platt tak och levande tak
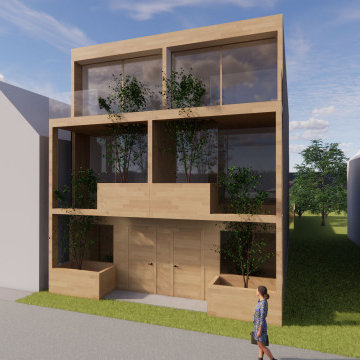
Dividing lot into teo for semi deatched houses. 2200 sqft for each house.
Idéer för ett mellanstort nordiskt grått flerfamiljshus, med tre eller fler plan, stuckatur och platt tak
Idéer för ett mellanstort nordiskt grått flerfamiljshus, med tre eller fler plan, stuckatur och platt tak
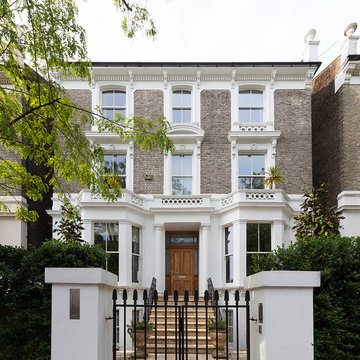
Inspiration för stora moderna beige flerfamiljshus, med tre eller fler plan, tegel, platt tak och tak i mixade material
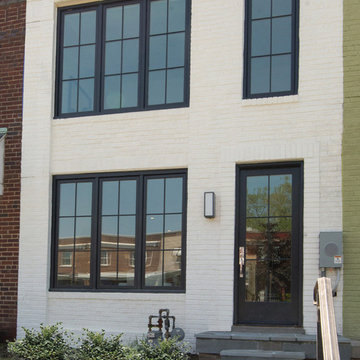
Joshua Hill
Foto på ett mellanstort funkis vitt flerfamiljshus, med tegel, platt tak, två våningar och levande tak
Foto på ett mellanstort funkis vitt flerfamiljshus, med tegel, platt tak, två våningar och levande tak
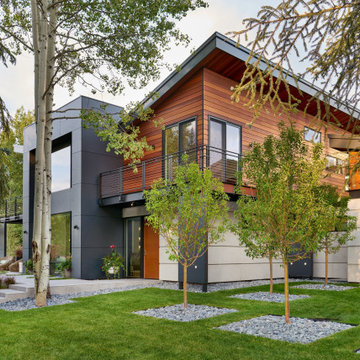
When our Boulder studio was tasked with furnishing this home, we went all out to create a gorgeous space for our clients. We decorated the bedroom with an in-stock bed, nightstand, and beautiful bedding. An original painting by an LA artist elevates the vibe and pulls the color palette together. The fireside sitting area of this home features a lovely lounge chair, and the limestone and blackened steel fireplace create a sophisticated vibe. A thick shag rug pulls the entire space together.
In the dining area, we used a light oak table and custom-designed complements. This light-filled corner engages easily with the greenery outside through large lift-and-slide doors. A stylish powder room with beautiful blue tiles adds a pop of freshness.
---
Joe McGuire Design is an Aspen and Boulder interior design firm bringing a uniquely holistic approach to home interiors since 2005.
For more about Joe McGuire Design, see here: https://www.joemcguiredesign.com/
To learn more about this project, see here:
https://www.joemcguiredesign.com/aspen-west-end
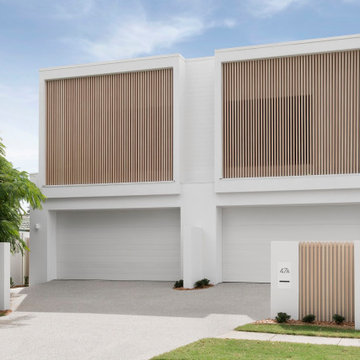
Designers: Zephyr & Stone
Product: 40 x 80 mm DecoBattens
Colour: DecoWood Natural Curly Birch
The clean lines of the timber-look aluminium battens used on the façade create an architectural design statement that heightens the homes ‘WOW’ factor. Finished in natural Curly Birch from the Australian Contemporary range by DecoWood, these battens not only add texture but provide a light and airy finishing touch to the facade.
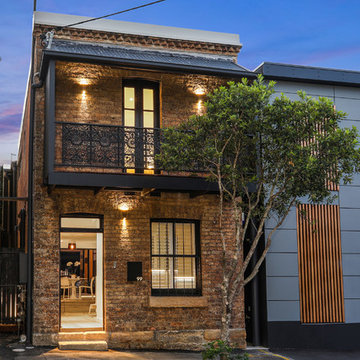
The original facade that needed to be maintained under heritage law. To the right we have the new side of the duplex we built. Everything besides the three walls of the left buildings facade are virtually new.
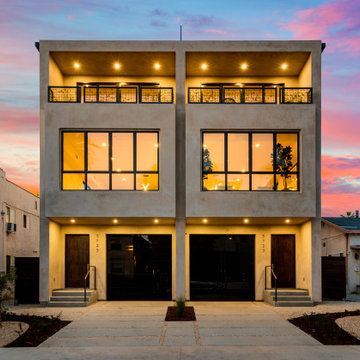
Custom 3-story duplex with roof deck.
Idéer för att renovera ett stort funkis beige flerfamiljshus, med tre eller fler plan, stuckatur och platt tak
Idéer för att renovera ett stort funkis beige flerfamiljshus, med tre eller fler plan, stuckatur och platt tak
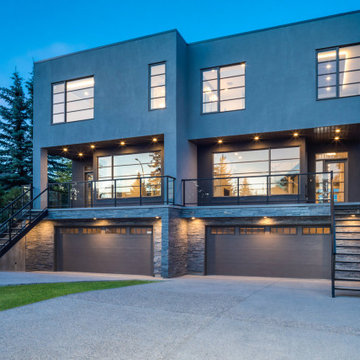
Idéer för att renovera ett funkis grått hus, med tre eller fler plan och platt tak
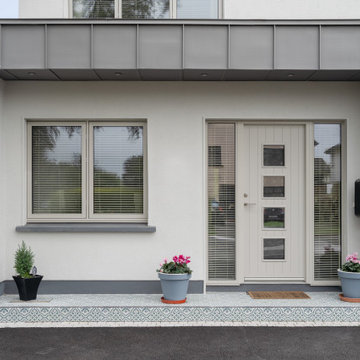
Casement windows & timber entrance door with a silky grey(RAL 7044) exterior finish.
Inredning av ett modernt mellanstort vitt hus, med allt i ett plan och platt tak
Inredning av ett modernt mellanstort vitt hus, med allt i ett plan och platt tak
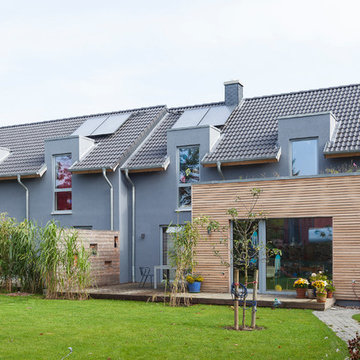
Gauben auf der Südseite schaffen Raum in den Schlaf- und Kinderzimmern. Ein vorgezogener Anbau mit begüntem Flachdach erweietr den Wohn- und Essbereich.

This project is a remodel of and extension to a modest suburban semi detached property.
The scheme involved a complete remodel of the existing building, integrating existing spaces with the newly created spaces for living, dining and cooking. A keen cook, an important aspect of the brief was to incorporate a substantial back kitchen to service the main kitchen for entertaining during larger gatherings.
Keen to express a clear distinction between the old and the new, with a fondness of industrial details, the client embraced the proposal to expose structural elements and keep to a minimal material palette.
Initially daunted by the prospect of substantial home improvement works, yet faced with the dilemma of being unable to find a property that met their needs in a locality in which they wanted to continue to live, Group D's management of the project has enabled the client to remain in an area they love in a home that serves their needs.
856 foton på flerfamiljshus, med platt tak
6
