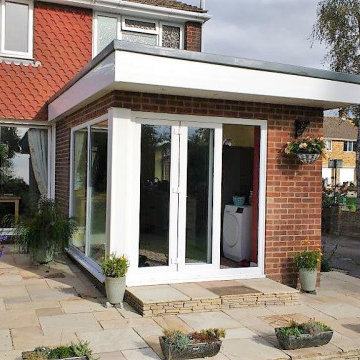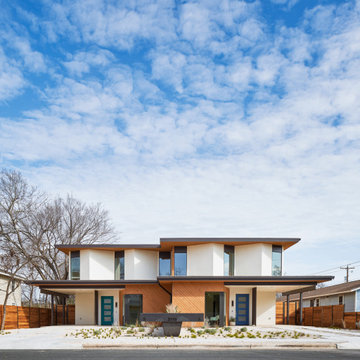855 foton på flerfamiljshus, med platt tak
Sortera efter:
Budget
Sortera efter:Populärt i dag
61 - 80 av 855 foton
Artikel 1 av 3
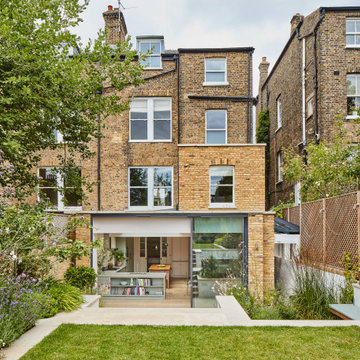
Big sliding doors integrate the inside and outside of the house. The nice small framed aluminium doors are as high as the extension.
Idéer för stora funkis beige flerfamiljshus, med allt i ett plan, tegel, platt tak och levande tak
Idéer för stora funkis beige flerfamiljshus, med allt i ett plan, tegel, platt tak och levande tak
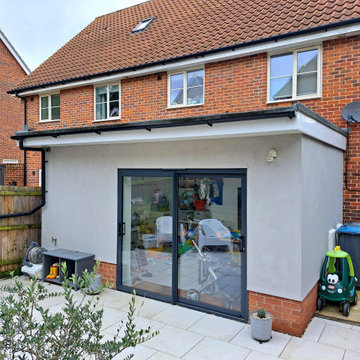
Bild på ett litet funkis flerfamiljshus, med allt i ett plan, stuckatur, platt tak och tak i metall
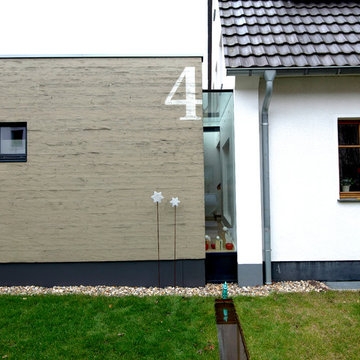
Doppelhaushälfte mit Anbau
Idéer för att renovera ett funkis hus, med allt i ett plan, platt tak och levande tak
Idéer för att renovera ett funkis hus, med allt i ett plan, platt tak och levande tak
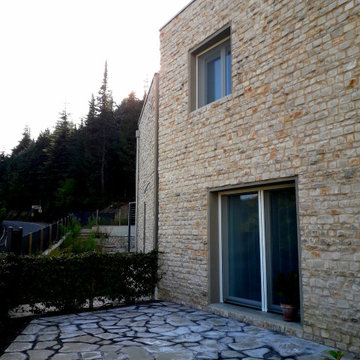
Inspiration för mellanstora grå hus, med tre eller fler plan, platt tak och levande tak
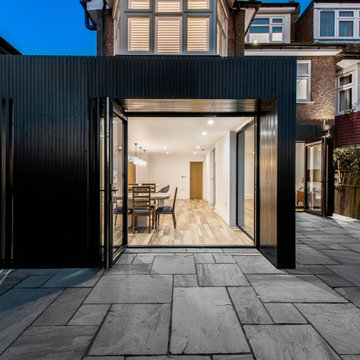
This black stained timber box was designed as an extension to an existing pebble dash dwelling in Harrow.
The house is in a conservation area and our proposal compliments the existing dwelling through a contrasting but neutral dark finish.
The planning department responded well to our approach which took inspiration from the highly wooded gardens surrounding the dwelling. The dark and textured stained larch provides a sensitive addition to the saturated pebble dash and provides the contemporary addition the client was seeking.
Hit and miss timber cladding breaks the black planes and provides solar shading to the South Facing glass, as well as enhanced privacy levels.
The interior was completely refurbished as part of the works to create a completely open plan arrangement at ground floor level.
A 2 metre wide sliding wall was included to offer separation between the living room and the open plan kitchen if so desired.
Darryl Snow Photography
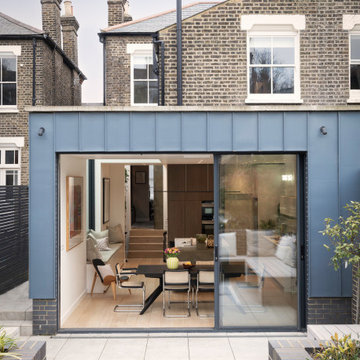
Modern inredning av ett mellanstort grått flerfamiljshus, med metallfasad, platt tak och allt i ett plan
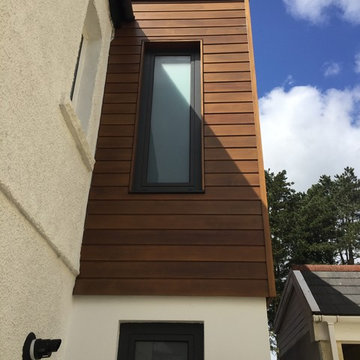
Modern inredning av ett mellanstort vitt hus, med två våningar, platt tak och tak i mixade material

Rear extension
Idéer för ett stort modernt svart flerfamiljshus, med tre eller fler plan, platt tak och levande tak
Idéer för ett stort modernt svart flerfamiljshus, med tre eller fler plan, platt tak och levande tak
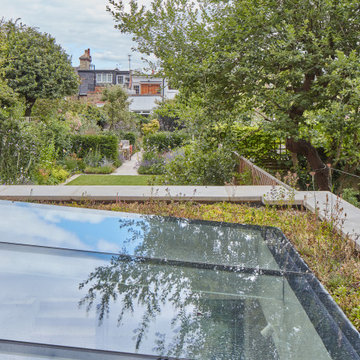
The new extension included a big rooflight almost taking the whole space of the roof. A Wildflower roof edge was included to soften the impact of the new extension and allow for views form the formal dining room at first floor.
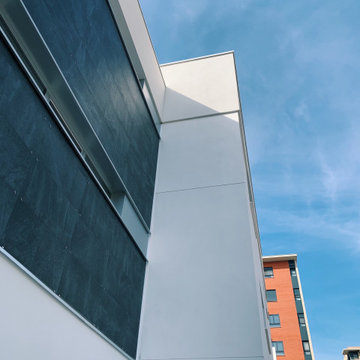
Idéer för ett mycket stort modernt vitt flerfamiljshus, med tre eller fler plan, blandad fasad, platt tak och tak i mixade material
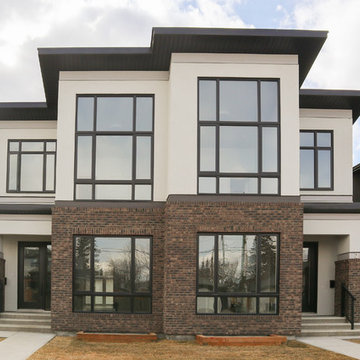
Exempel på ett klassiskt beige flerfamiljshus, med två våningar, stuckatur och platt tak
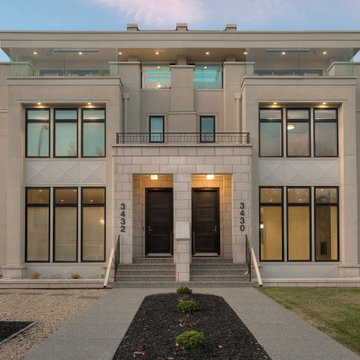
Foto på ett funkis beige flerfamiljshus, med tre eller fler plan, stuckatur och platt tak

Luxury side-by-side townhouse. Volume Vision
Idéer för att renovera ett mellanstort funkis vitt flerfamiljshus, med två våningar, fiberplattor i betong, platt tak och tak i metall
Idéer för att renovera ett mellanstort funkis vitt flerfamiljshus, med två våningar, fiberplattor i betong, platt tak och tak i metall
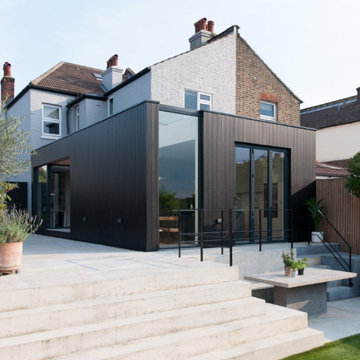
Rear and Side Facade with concrete built in seating and stairs
Modern inredning av ett mellanstort svart hus, med allt i ett plan, platt tak och tak i mixade material
Modern inredning av ett mellanstort svart hus, med allt i ett plan, platt tak och tak i mixade material
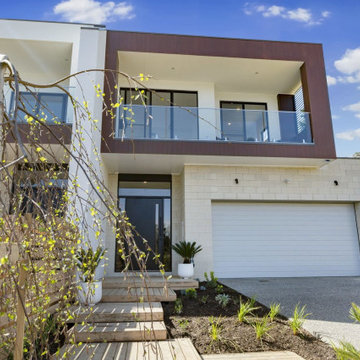
What a facade with impeccable street appeal. So many features with the black front door, timber feature, exposed aggregate driveway, timber steps, stone feature around the garage, feature lighting above the garage door, landscaping, the list goes on.
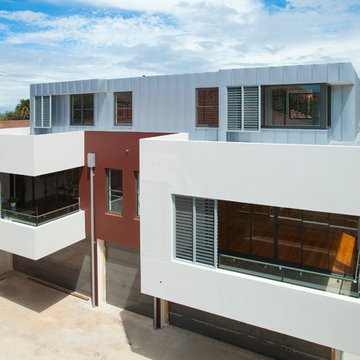
Inspiration för ett stort funkis flerfamiljshus, med två våningar, blandad fasad och platt tak
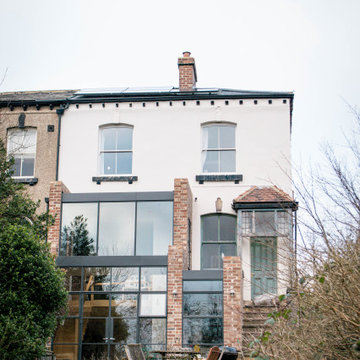
Two storey rear extension to a Victorian property that sits on a site with a large level change. The extension has a large double height space that connects the entrance and lounge areas to the Kitchen/Dining/Living and garden below. The space is filled with natural light due to the large expanses of crittall glazing, also allowing for amazing views over the landscape that falls away. Extension and house remodel by Butterfield Architecture Ltd.

Inspiration för ett mellanstort funkis vitt flerfamiljshus, med tre eller fler plan, stuckatur, platt tak och levande tak
855 foton på flerfamiljshus, med platt tak
4
