856 foton på flerfamiljshus, med platt tak
Sortera efter:
Budget
Sortera efter:Populärt i dag
121 - 140 av 856 foton
Artikel 1 av 3
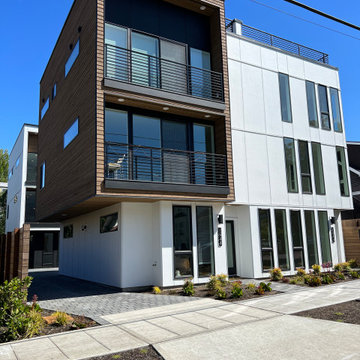
This beautiful seattle modern duplex features James Hardie system reveal system having the smooth panels in white with an accent of 6” STK Channeled rustic cedar. The outside corners are Xtreme corners from Tamlyn. Soffits are tongue and groove 1x4 tight knot cedar with a black continous vent.
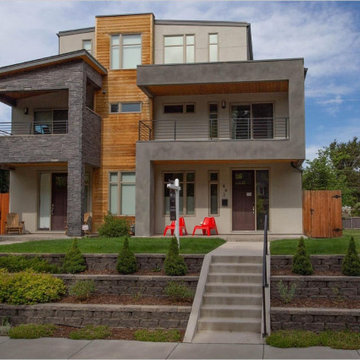
Idéer för att renovera ett funkis flerfamiljshus, med tre eller fler plan, stuckatur och platt tak
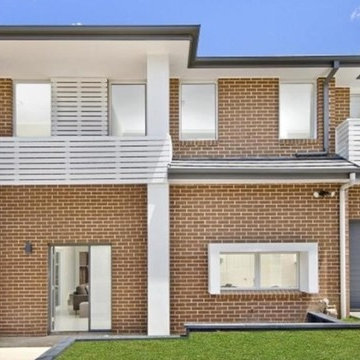
Modern inredning av ett mellanstort brunt flerfamiljshus, med två våningar, tegel, platt tak och tak i metall
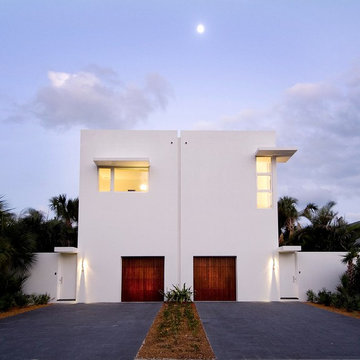
Robin Hill Photography
Idéer för ett modernt flerfamiljshus, med två våningar, stuckatur och platt tak
Idéer för ett modernt flerfamiljshus, med två våningar, stuckatur och platt tak
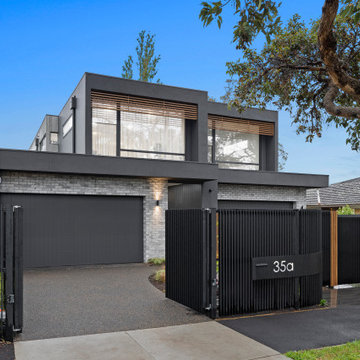
Modern inredning av ett stort grått flerfamiljshus, med två våningar, tegel och platt tak
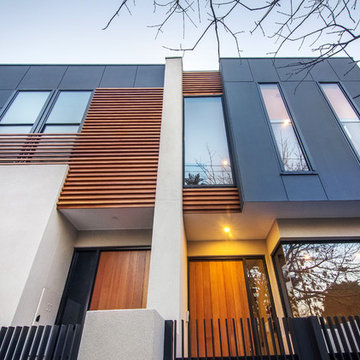
Dana Beligan
Inredning av ett modernt mellanstort flerfamiljshus, med två våningar, blandad fasad och platt tak
Inredning av ett modernt mellanstort flerfamiljshus, med två våningar, blandad fasad och platt tak
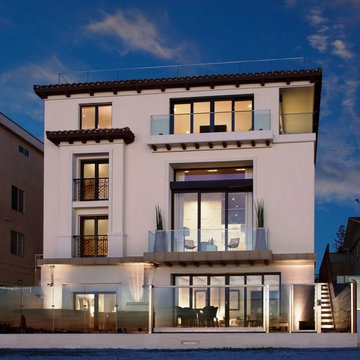
Modern inredning av ett stort vitt flerfamiljshus, med tre eller fler plan, stuckatur och platt tak
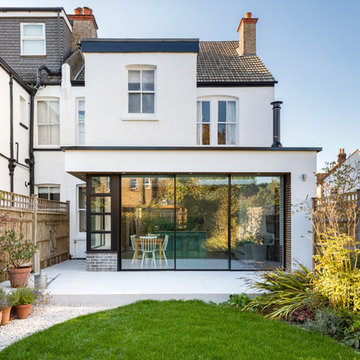
A Sieger® Casement Window was installed alongside the Sieger® slim sliding door as the same black RAL colour to create a contrast between the bright white internal and external walls. This allowed light to flow through into the living space throughout the day.
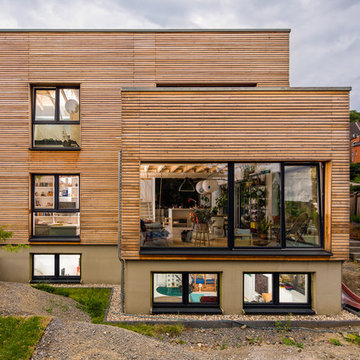
Da beide Doppelhaushälften komplett unterkellert sind, wird den Kindern viel Raum zum Spielen angeboten.
Bild på ett funkis hus, med platt tak
Bild på ett funkis hus, med platt tak
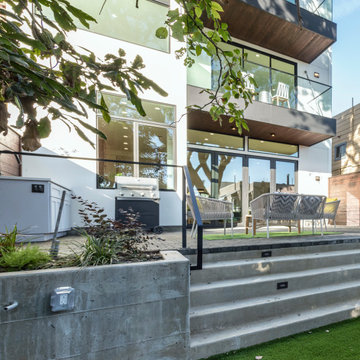
Idéer för ett mellanstort modernt vitt flerfamiljshus, med tre eller fler plan, stuckatur, platt tak och levande tak
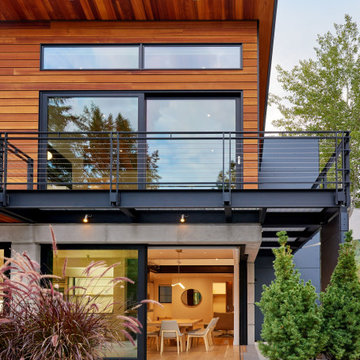
When our Boulder studio was tasked with furnishing this home, we went all out to create a gorgeous space for our clients. We decorated the bedroom with an in-stock bed, nightstand, and beautiful bedding. An original painting by an LA artist elevates the vibe and pulls the color palette together. The fireside sitting area of this home features a lovely lounge chair, and the limestone and blackened steel fireplace create a sophisticated vibe. A thick shag rug pulls the entire space together.
In the dining area, we used a light oak table and custom-designed complements. This light-filled corner engages easily with the greenery outside through large lift-and-slide doors. A stylish powder room with beautiful blue tiles adds a pop of freshness.
---
Joe McGuire Design is an Aspen and Boulder interior design firm bringing a uniquely holistic approach to home interiors since 2005.
For more about Joe McGuire Design, see here: https://www.joemcguiredesign.com/
To learn more about this project, see here:
https://www.joemcguiredesign.com/aspen-west-end
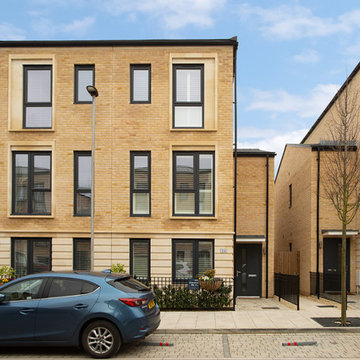
Modern inredning av ett stort beige flerfamiljshus, med två våningar, tegel, platt tak och tak med takplattor
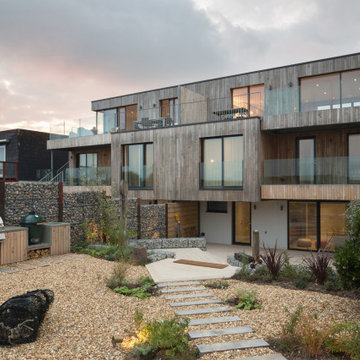
Exterior photo of part of the gardens designed within our scope of work. Landscapes are important to us and we enjoy integrating this within our work when ever possible.
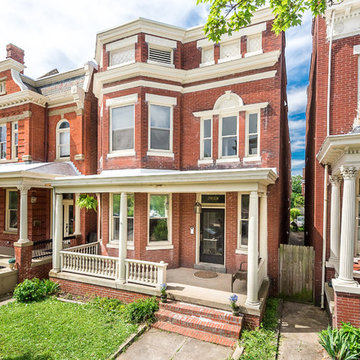
About this project:
Originally a single family home, this four unit apartment building was broken up in a way that each apartment has a different layout. The challenge for Piperbear Designs was how to reimagine each space to conform with the needs of the modern tenant – while also adding design flourishes that will make each unit feel special.
Located on historic West Grace in Richmond, Virginia, the property is surrounded by a mix of attractive single family homes and small historic apartment buildings. Walking distance to the Science Museum of Virginia, Monument Ave, many hip restaurants, this block is a sought after location for young professionals moving to Richmond.
Piperbear wanted to restore this building in a manner that respects the history of the area while also adding a design aesthetic that is in touch with the change happening in Richmond.
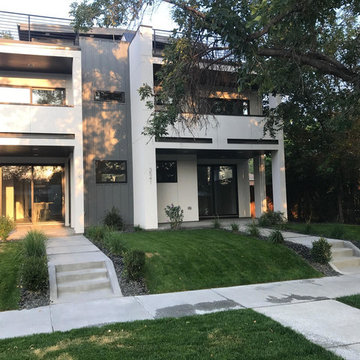
Foto på ett mellanstort funkis beige flerfamiljshus, med två våningar och platt tak
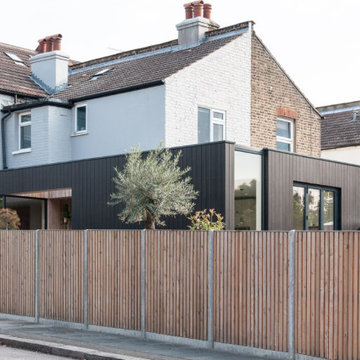
Rear and Side Facade with concrete built in seating and stairs
Idéer för ett mellanstort modernt svart hus, med allt i ett plan, platt tak och tak i mixade material
Idéer för ett mellanstort modernt svart hus, med allt i ett plan, platt tak och tak i mixade material
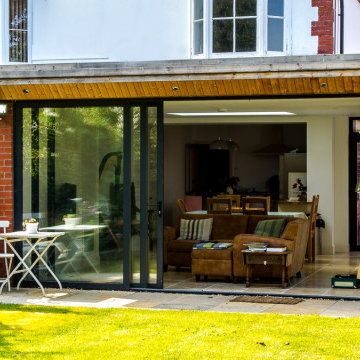
Arden Kitt architects were commissioned to rethink the ground floor layout of this period property and design a new glazed family room with direct access to the rear gardens.
The project develops key themes in our work, with a particular focus on the clients' home life and the creation of generous, light filled spaces with large areas of glazing that connect with the landscape throughout the seasons.
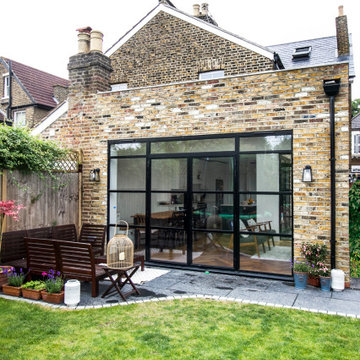
Flat roof rear extension, exposed brick, and Crittall doors.
Foto på ett mellanstort vintage brunt flerfamiljshus, med tre eller fler plan, tegel, platt tak och tak i mixade material
Foto på ett mellanstort vintage brunt flerfamiljshus, med tre eller fler plan, tegel, platt tak och tak i mixade material
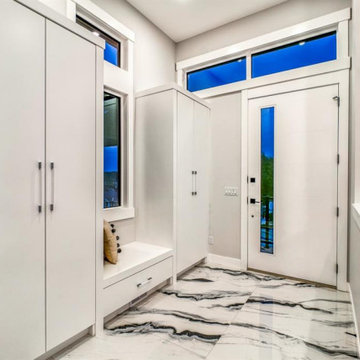
Modern, semi-detached, single family home in Northwest Calgary. The left unit is a three storey home and the right unit is a two storey home.
Inspiration för ett stort funkis grått flerfamiljshus, med stuckatur och platt tak
Inspiration för ett stort funkis grått flerfamiljshus, med stuckatur och platt tak
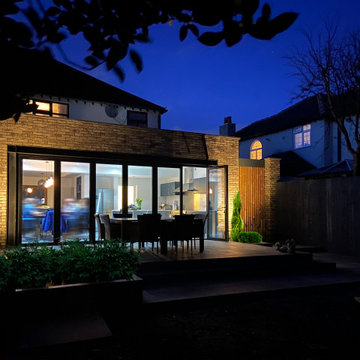
This project is a remodel of and extension to a modest suburban semi detached property.
The scheme involved a complete remodel of the existing building, integrating existing spaces with the newly created spaces for living, dining and cooking. A keen cook, an important aspect of the brief was to incorporate a substantial back kitchen to service the main kitchen for entertaining during larger gatherings.
Keen to express a clear distinction between the old and the new, with a fondness of industrial details, the client embraced the proposal to expose structural elements and keep to a minimal material palette.
Initially daunted by the prospect of substantial home improvement works, yet faced with the dilemma of being unable to find a property that met their needs in a locality in which they wanted to continue to live, Group D's management of the project has enabled the client to remain in an area they love in a home that serves their needs.
856 foton på flerfamiljshus, med platt tak
7