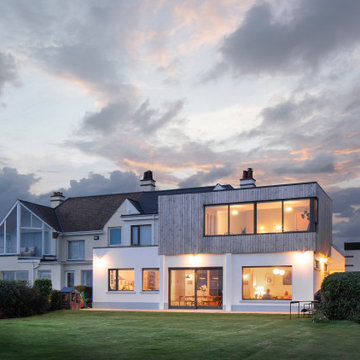856 foton på flerfamiljshus, med platt tak
Sortera efter:
Budget
Sortera efter:Populärt i dag
141 - 160 av 856 foton
Artikel 1 av 3
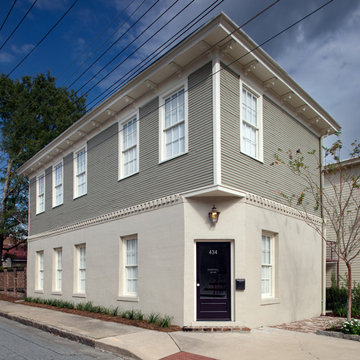
434 Jefferson is a 19th-century commercial building with distinctive Italianate features destroyed in a devastating fire and subsequent 1970s renovation. A seamless reintegration of historical elements complement newly designed contemporary studios, achieving a historical modernization suitable for today’s commercial culture. Photography by Atlantic Archives
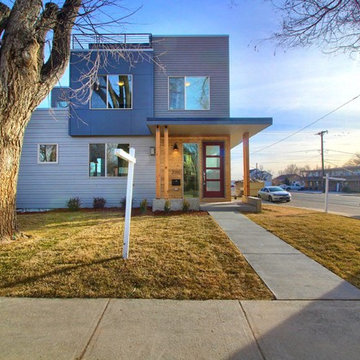
Idéer för ett litet modernt grått flerfamiljshus, med tre eller fler plan, fiberplattor i betong, platt tak och tak i mixade material
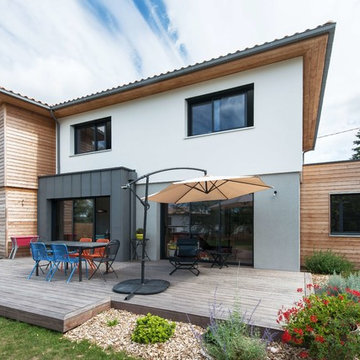
Cécile Langlois
Idéer för funkis flerfärgade flerfamiljshus, med två våningar, blandad fasad, platt tak och tak med takplattor
Idéer för funkis flerfärgade flerfamiljshus, med två våningar, blandad fasad, platt tak och tak med takplattor
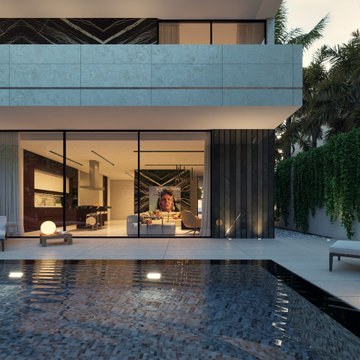
Modern twin villa design in Saudi Arabia with backyard swimming pool and decorative waterfall fountain. Luxury and rich look with marble and travertine stone finishes. Decorative pool at the fancy entrance group. Detailed design by xzoomproject.
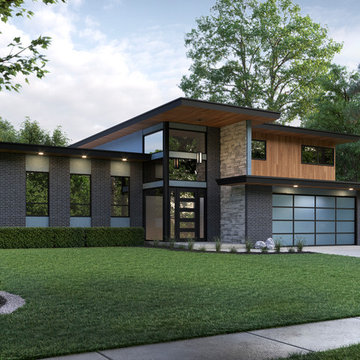
Idéer för ett stort modernt grått flerfamiljshus, med två våningar, blandad fasad och platt tak
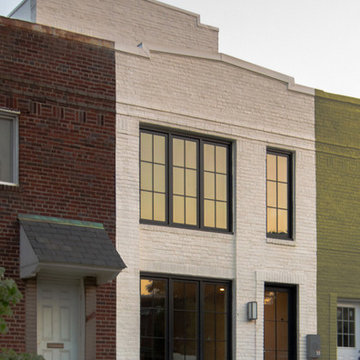
Joshua Hill
Inspiration för ett mellanstort funkis vitt flerfamiljshus, med tegel, platt tak, två våningar och levande tak
Inspiration för ett mellanstort funkis vitt flerfamiljshus, med tegel, platt tak, två våningar och levande tak

Inspiration för ett mellanstort vintage vitt hus, med två våningar, platt tak och levande tak
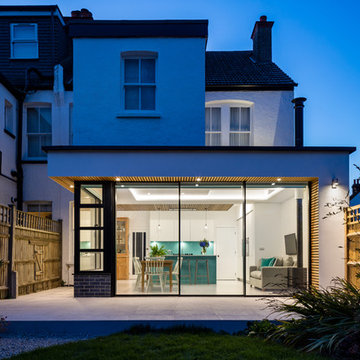
A Sieger® Casement Window was installed alongside the Sieger® slim sliding door as the same black RAL colour to create a contrast between the bright white internal and external walls. This allowed light to flow through into the living space throughout the day.
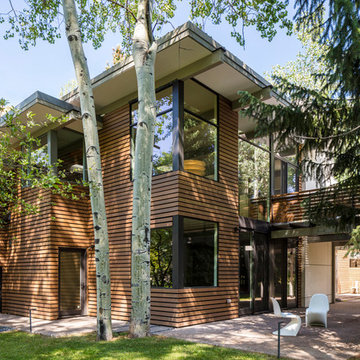
ross cooperthwaite photography
Retro inredning av ett stort hus, med två våningar, platt tak och tak i mixade material
Retro inredning av ett stort hus, med två våningar, platt tak och tak i mixade material
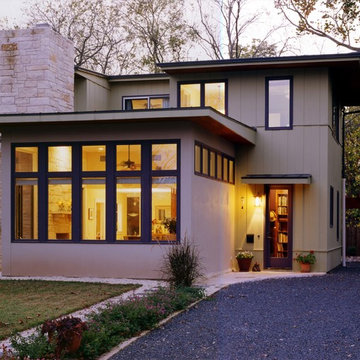
Artimbo
Inspiration för ett mellanstort funkis beige flerfamiljshus, med två våningar, stuckatur och platt tak
Inspiration för ett mellanstort funkis beige flerfamiljshus, med två våningar, stuckatur och platt tak
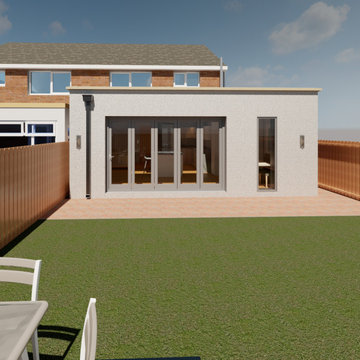
Single storey side and rear extension with large bi-fold doors and full height glazing adjacent to the dining table. The parapet wall hides the flat roof and removes the need for guttering, creating a monolithic, clean appearance.
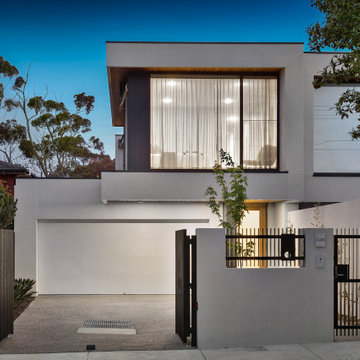
Modern inredning av ett stort grått hus, med två våningar, platt tak och tak i mixade material
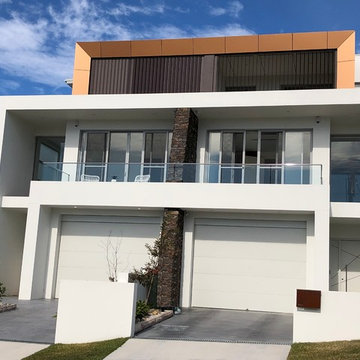
Inredning av ett modernt stort flerfärgat hus, med två våningar, platt tak och tak i metall
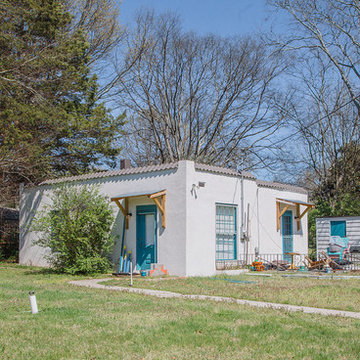
Stucco installation, terracotta roofing, porch overhangs and accent paint job
Exempel på ett litet amerikanskt vitt flerfamiljshus, med allt i ett plan, stuckatur, platt tak och tak i shingel
Exempel på ett litet amerikanskt vitt flerfamiljshus, med allt i ett plan, stuckatur, platt tak och tak i shingel
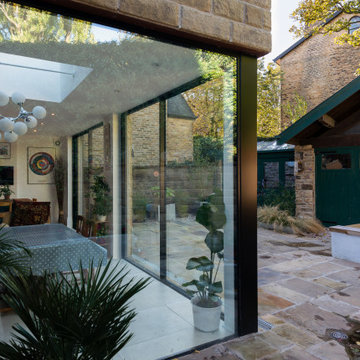
An elegant, highly glazed extension to a period property in the heart of Sheffield.
Black, slimline glazing punctuates the stone walls to create a modern aesthetic to a transitional form.
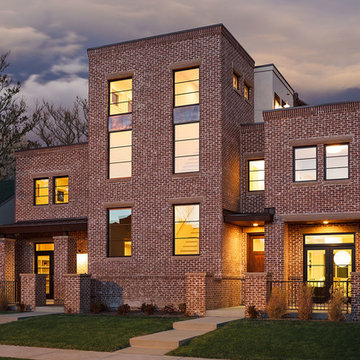
exterior at dusk of modern urban duplex
photography by D'Arcy Leck
Foto på ett stort funkis brunt flerfamiljshus, med tre eller fler plan, tegel, platt tak och tak i metall
Foto på ett stort funkis brunt flerfamiljshus, med tre eller fler plan, tegel, platt tak och tak i metall
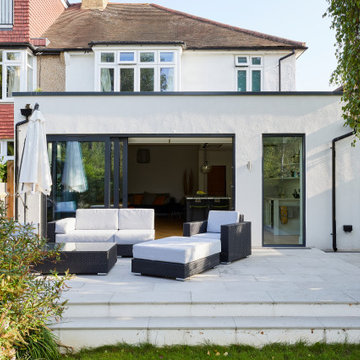
Inredning av ett modernt vitt flerfamiljshus, med två våningar, stuckatur och platt tak
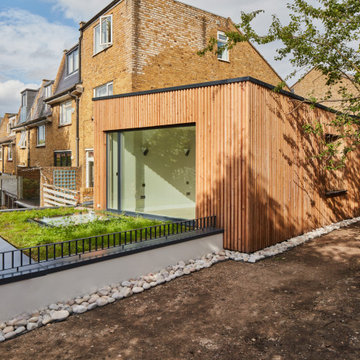
The inclusion of big openings allowed for fully integration with its surrounds and have great views. New wildflower roof.
Idéer för att renovera ett litet funkis hus, med två våningar, platt tak och levande tak
Idéer för att renovera ett litet funkis hus, med två våningar, platt tak och levande tak
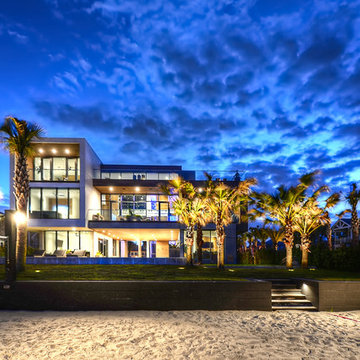
Severine Photography
Idéer för ett mycket stort modernt grått hus, med tre eller fler plan och platt tak
Idéer för ett mycket stort modernt grått hus, med tre eller fler plan och platt tak
856 foton på flerfamiljshus, med platt tak
8
