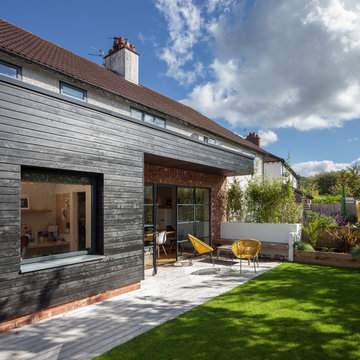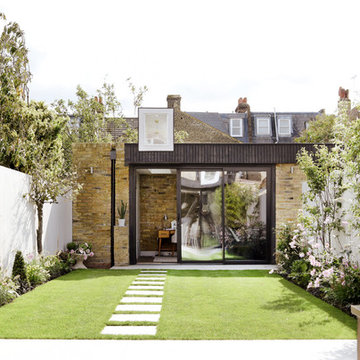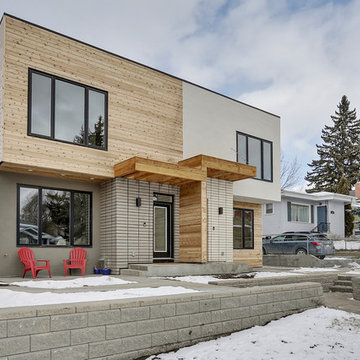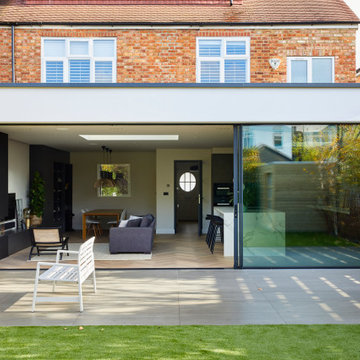856 foton på flerfamiljshus, med platt tak
Sortera efter:
Budget
Sortera efter:Populärt i dag
161 - 180 av 856 foton
Artikel 1 av 3
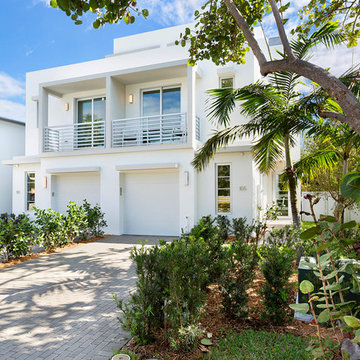
Modern inredning av ett stort vitt hus, med tre eller fler plan och platt tak
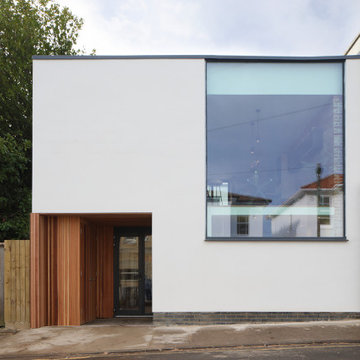
A modern and Scandinavian inspired interior style featuring low profile furniture in monochromatic tones. In true Scandi style, the lines are clear and angular with furniture that amplifies the natural light provided by the spectacular frameless window. From the owner: "The way Kirsty produces a shortlist of hand picked pieces that all work so well within my home is invaluable. It really takes the headache out of trawling through countless websites, magazines etc to work out what looks best in the space or the style I'm after.
If you don't have a clue what you want, and want some expert ideas to fill your space with some beautiful furnishings that you love and compliment the surrounds, or, just want someone to bounce ideas around with and make some suggestions, these guys will exceed your expectations", Ralph Wood.
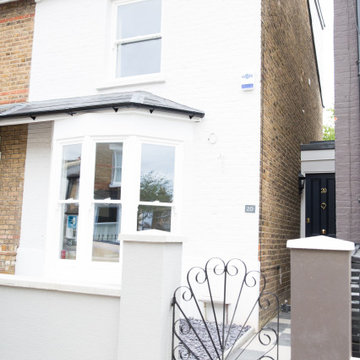
Here you can see the side access to the property, allowing for a significant entrance hallway. The roof of this contains a large skylight, which allows natural light to enter the property.
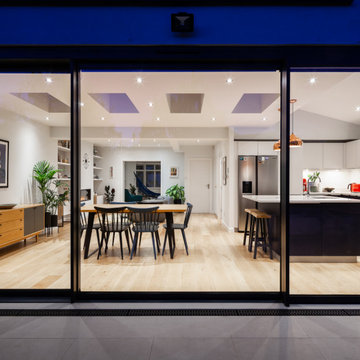
Idéer för att renovera ett mellanstort funkis vitt flerfamiljshus, med tre eller fler plan, stuckatur och platt tak
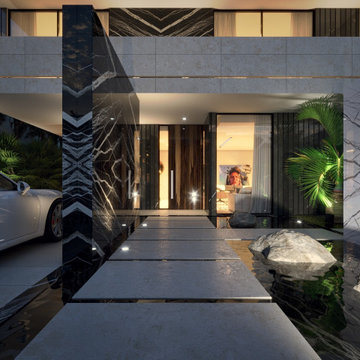
Modern twin villa design in Saudi Arabia with backyard swimming pool and decorative waterfall fountain. Luxury and rich look with marble and travertine stone finishes. Decorative pool at the fancy entrance group. Detailed design by xzoomproject.
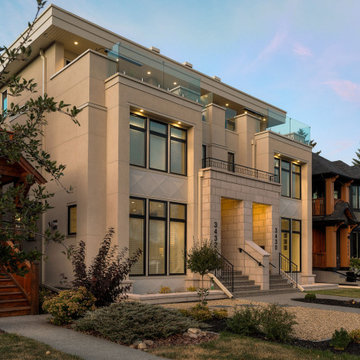
Inspiration för moderna beige flerfamiljshus, med tre eller fler plan, stuckatur och platt tak

Inredning av ett modernt litet grönt hus, med allt i ett plan, platt tak och tak i mixade material
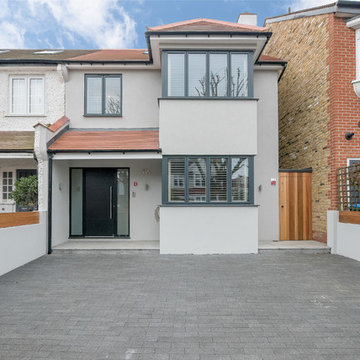
The bifold doors on the rear elevation blend the garden living space seamlessly with the open plan kitchen and family room.
Modern inredning av ett mellanstort flerfamiljshus, med tre eller fler plan, stuckatur, platt tak och tak i mixade material
Modern inredning av ett mellanstort flerfamiljshus, med tre eller fler plan, stuckatur, platt tak och tak i mixade material
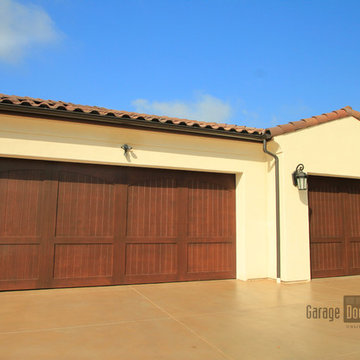
European style garage door with recessed panels and no hardware. The lanterns on the side and the shed roof give a classic vintage flare. the face of the door is aligned with recessed and raised panels.
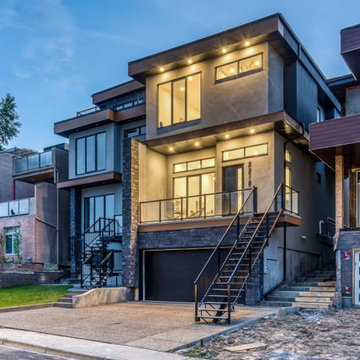
Modern, semi-detached, single family home in Northwest Calgary. The left unit is a three storey home and the right unit is a two storey home.
Foto på ett stort funkis grått flerfamiljshus, med stuckatur och platt tak
Foto på ett stort funkis grått flerfamiljshus, med stuckatur och platt tak
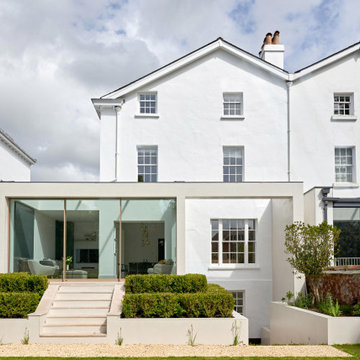
Exempel på ett mellanstort modernt beige flerfamiljshus, med blandad fasad, platt tak och tak i mixade material
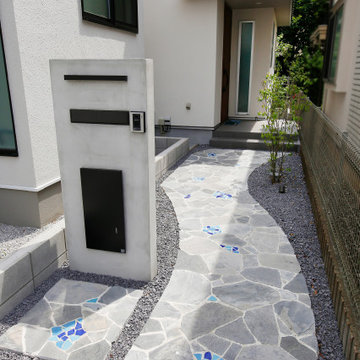
乱形石のアプローチは夫人が下絵を描いたり、ところどころにブルーのアクセントストーンをちりばめたり、楽しみながらつくりあげたという会心の仕上がりです。
Idéer för att renovera ett mellanstort medelhavsstil vitt flerfamiljshus, med två våningar, blandad fasad, platt tak och tak i metall
Idéer för att renovera ett mellanstort medelhavsstil vitt flerfamiljshus, med två våningar, blandad fasad, platt tak och tak i metall
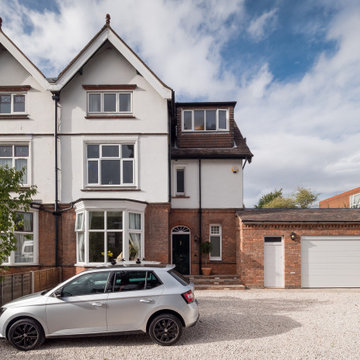
Single storey rear extension, garage extension and renovation to a semi-detached Victorian property in Wylde Green, Sutton Coldfield.
In order to both maintain the character of this Victorian semi-detached home and modernise it, old reclaimed bricks were used along with more modern features; anthracite aluminium bifold doors and a robust, overhanging roof profile. Lantern style rooflights draw daylight directly into the open plan kitchen and lounge. The result is a stylish, classic and modern extension embodying and developing on the character of this townhouse home.
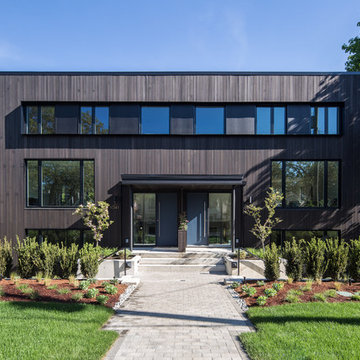
Front exterior of duplex. Features vertical cedar siding stained with Broda (Burnt Wood). Oversized windows, blue entry door and windows have black metal feature surround
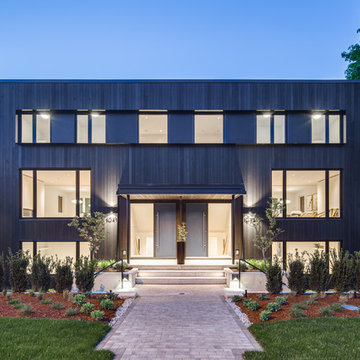
Front exterior of duplex. Features vertical cedar siding stained with Broda (Burnt Wood). Oversized windows, blue entry door and windows have black metal feature surround
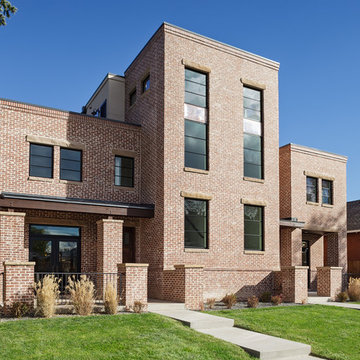
Architectural photography of modern, urban residential duplex exterior.
Photography by D'Arcy Leck Photography
Inspiration för ett mellanstort funkis brunt flerfamiljshus, med tre eller fler plan, tegel, platt tak och tak i mixade material
Inspiration för ett mellanstort funkis brunt flerfamiljshus, med tre eller fler plan, tegel, platt tak och tak i mixade material
856 foton på flerfamiljshus, med platt tak
9
