136 foton på flerfamiljshus
Sortera efter:
Budget
Sortera efter:Populärt i dag
21 - 40 av 136 foton
Artikel 1 av 3
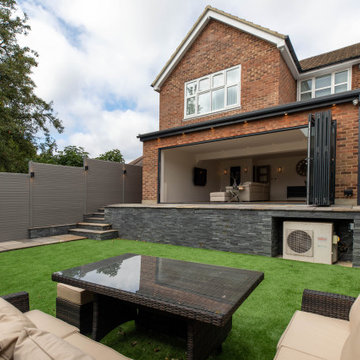
Inredning av ett flerfamiljshus, med två våningar, tegel, sadeltak och tak med takplattor
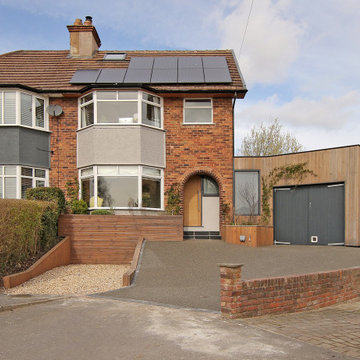
A 20th-century semi-detached home reworked to a contemporary self-build.
Idéer för mellanstora funkis flerfärgade hus, med tre eller fler plan och tak i mixade material
Idéer för mellanstora funkis flerfärgade hus, med tre eller fler plan och tak i mixade material
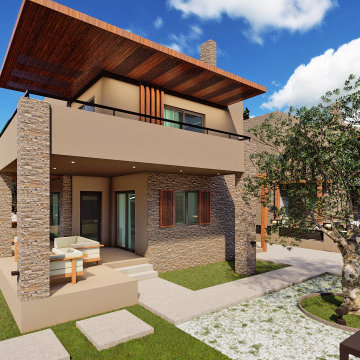
Inredning av ett modernt mellanstort beige hus, med två våningar, platt tak och tak i mixade material
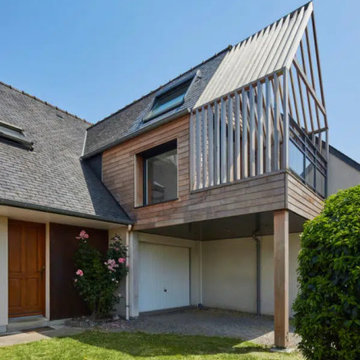
L’architecte est parti sur l’idée d’une intégration urbaine – une prolongation dans la rue qui ne dénature pas l’architecture environnante. Ce projet a également été pensé pour être mis en valeur de nuit, par l’éclairage de la terrasse et de la loggia par des spots extérieurs étanches.
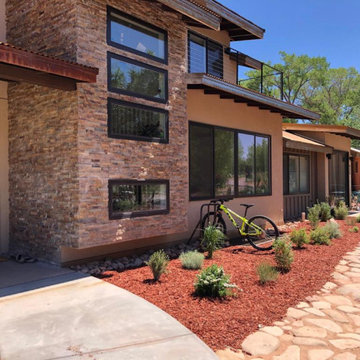
Inredning av ett eklektiskt mellanstort beige flerfamiljshus, med två våningar, stuckatur, sadeltak och tak i metall
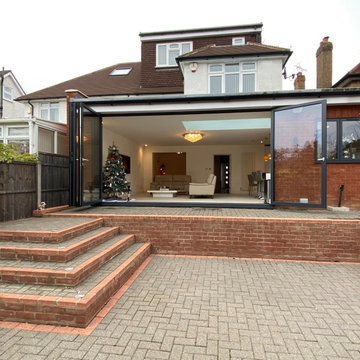
This house has had a total refurbishment including a Porch, single storey side and back (new kitchen with open play living) double storey rear (to accommodate new bedroom and ensuite) plus loft conversion (for a further bedroom with ensuite) What a transformation.
New patio with landscaping
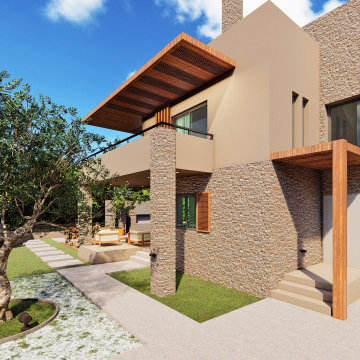
Exempel på ett mellanstort modernt beige hus, med två våningar, platt tak och tak i mixade material
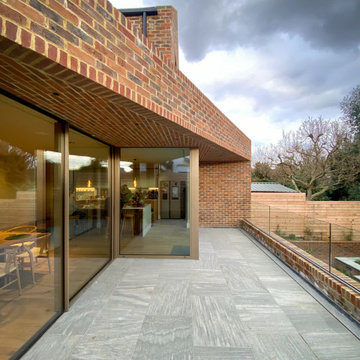
The lighthouse is a complete rebuild of a 1950's semi detached house. The design is a modern reflection of the neighbouring property, allowing the house be contextually appropriate whilst also demonstrating a new contemporary architectural approach.
The house includes a new extensive basement and is characterised by the use of exposed brickwork and oak joinery.
The overhanging brickwork provides shading from the high summer sun to combat overheating whilst also providing a sheltered terrace space for outdoor entertaining.
Brickwork was used on the external soffit (ceilings) to emphasise the sense of brickwork weight and portray a heavy 'carved' character.
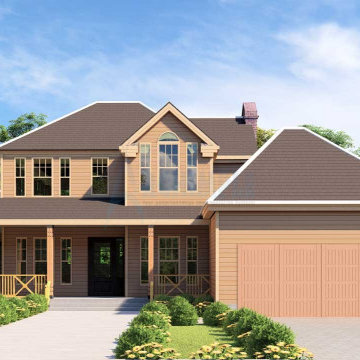
?Welcome to this cozy and charming Country House!
Inviting two-story Country-style house with ornate living area, owner's suite with private veranda and modern bathroom, elegant kitchen with island and pantry, two-car garage, mudroom, and two bedrooms on upper level. harmonized light and ventilation add to its allure.
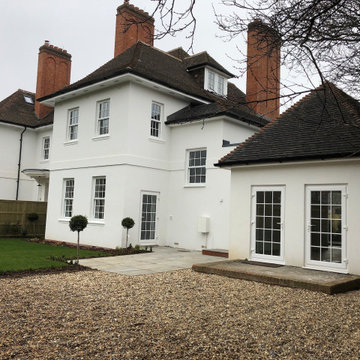
The newly completed exterior and garden of Kelston East
Foto på ett stort amerikanskt vitt flerfamiljshus, med tre eller fler plan, stuckatur, valmat tak och tak med takplattor
Foto på ett stort amerikanskt vitt flerfamiljshus, med tre eller fler plan, stuckatur, valmat tak och tak med takplattor
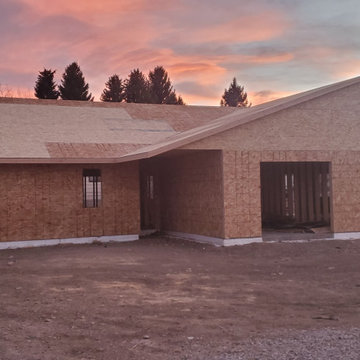
3000 sq ft (1500 sq ft ea.) duplex
Idéer för att renovera ett mellanstort blått flerfamiljshus, med allt i ett plan, metallfasad, sadeltak och tak i shingel
Idéer för att renovera ett mellanstort blått flerfamiljshus, med allt i ett plan, metallfasad, sadeltak och tak i shingel
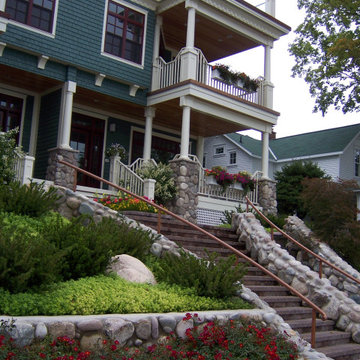
Inspiration för stora lantliga hus, med två våningar och tak i shingel
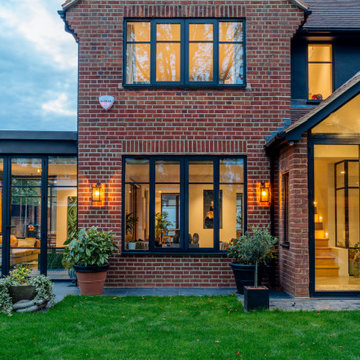
Exempel på ett stort modernt brunt flerfamiljshus, med tre eller fler plan och pulpettak
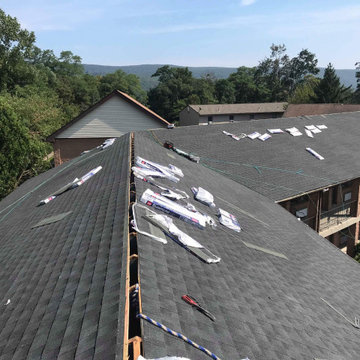
Roofing job in progress
Idéer för stora flerfamiljshus, med två våningar, valmat tak och tak i shingel
Idéer för stora flerfamiljshus, med två våningar, valmat tak och tak i shingel
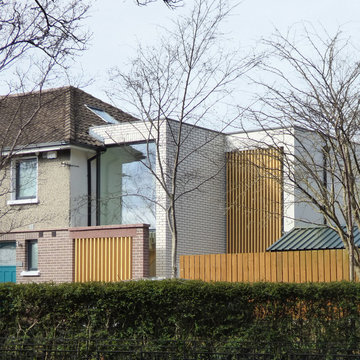
Modern Contemporary Extension with white brick and timbre louvre
Idéer för att renovera ett mellanstort funkis rosa hus, med två våningar, platt tak och tak med takplattor
Idéer för att renovera ett mellanstort funkis rosa hus, med två våningar, platt tak och tak med takplattor
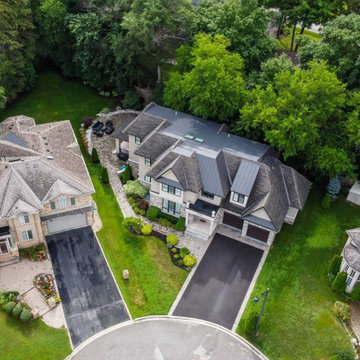
New Age Design
Foto på ett stort vintage hus, med två våningar, valmat tak och tak i shingel
Foto på ett stort vintage hus, med två våningar, valmat tak och tak i shingel
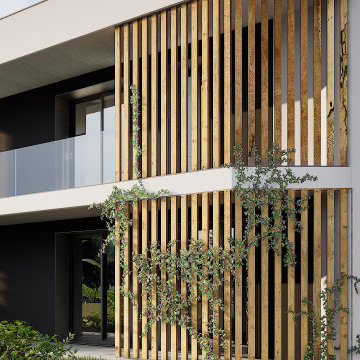
Rendering - Dettaglio del frangisole
Inspiration för stora moderna vita flerfamiljshus, med två våningar, halvvalmat sadeltak och tak med takplattor
Inspiration för stora moderna vita flerfamiljshus, med två våningar, halvvalmat sadeltak och tak med takplattor
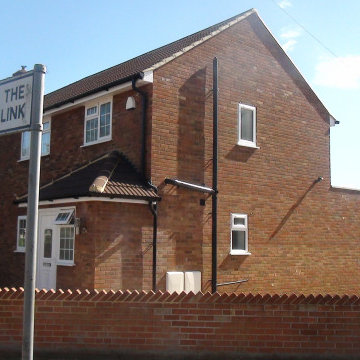
A beautiful new home built in Berkshire on a side plot for one of our Landlord clients. 3-bedroom with downstairs wc and driveway on 2 sides. Sold within 10 days on the market and topped the ceiling price in the area for a 3 bedroom house. Built with a London Heather brick to match existing homes on the area.
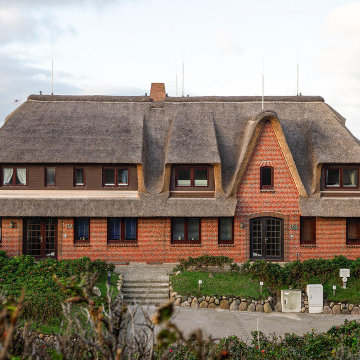
Modern inredning av ett litet rött flerfamiljshus, med två våningar, tegel och valmat tak

Roof: Hickory Timberline® UHD with Dual Shadow Line Lifetime Roofing Shingles by GAF
Gutters: LeafGuard®
Soffit: TruVent®
Exempel på ett mellanstort 60 tals flerfärgat flerfamiljshus, med allt i ett plan, blandad fasad och tak i shingel
Exempel på ett mellanstort 60 tals flerfärgat flerfamiljshus, med allt i ett plan, blandad fasad och tak i shingel
136 foton på flerfamiljshus
2