137 foton på flerfamiljshus
Sortera efter:
Budget
Sortera efter:Populärt i dag
101 - 120 av 137 foton
Artikel 1 av 3
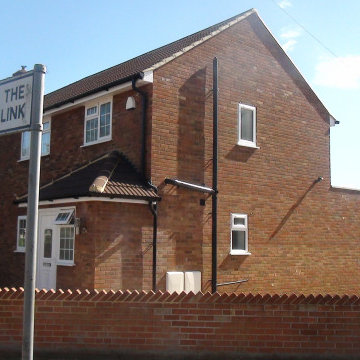
A beautiful new home built in Berkshire on a side plot for one of our Landlord clients. 3-bedroom with downstairs wc and driveway on 2 sides. Sold within 10 days on the market and topped the ceiling price in the area for a 3 bedroom house. Built with a London Heather brick to match existing homes on the area.
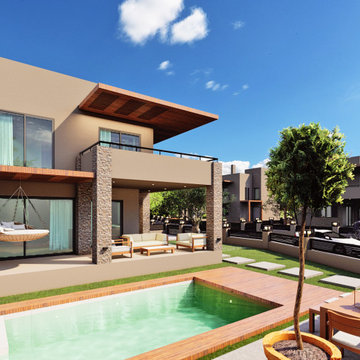
Idéer för mellanstora funkis beige hus, med två våningar, platt tak och tak i mixade material
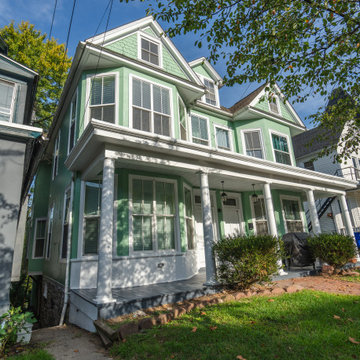
Came to this property in dire need of attention and care. We embarked on a comprehensive whole-house remodel, reimagining the layout to include three bedrooms and two full bathrooms, each with spacious walk-in closets. The heart of the home, our new kitchen, boasts ample pantry storage and a delightful coffee bar, while a built-in desk enhances the dining room. We oversaw licensed upgrades to plumbing, electrical, and introduced an efficient ductless mini-split HVAC system. Beyond the interior, we refreshed the exterior with new trim and a fresh coat of paint. Modern LED recessed lighting and beautiful luxury vinyl plank flooring throughout, paired with elegant bathroom tiles, completed this transformative journey. We also dedicated our craftsmanship to refurbishing and restoring the original staircase railings, bringing them back to life and preserving the home's timeless character.
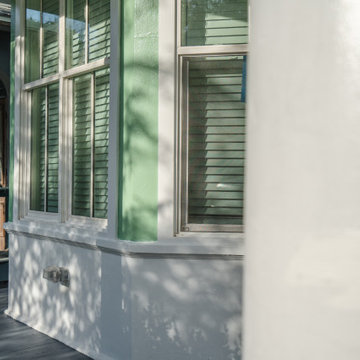
Came to this property in dire need of attention and care. We embarked on a comprehensive whole-house remodel, reimagining the layout to include three bedrooms and two full bathrooms, each with spacious walk-in closets. The heart of the home, our new kitchen, boasts ample pantry storage and a delightful coffee bar, while a built-in desk enhances the dining room. We oversaw licensed upgrades to plumbing, electrical, and introduced an efficient ductless mini-split HVAC system. Beyond the interior, we refreshed the exterior with new trim and a fresh coat of paint. Modern LED recessed lighting and beautiful luxury vinyl plank flooring throughout, paired with elegant bathroom tiles, completed this transformative journey. We also dedicated our craftsmanship to refurbishing and restoring the original staircase railings, bringing them back to life and preserving the home's timeless character.
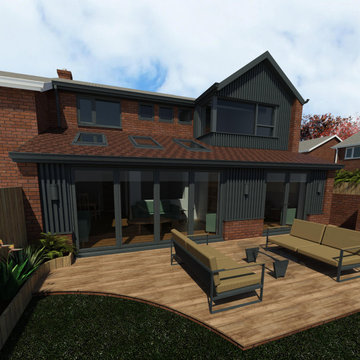
2 story side extension and single story rear wraparound extension.
Bild på ett mellanstort vintage grått hus, med två våningar, sadeltak och tak med takplattor
Bild på ett mellanstort vintage grått hus, med två våningar, sadeltak och tak med takplattor
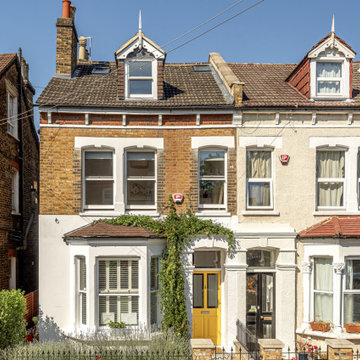
Idéer för ett stort klassiskt vitt flerfamiljshus, med tre eller fler plan, tegel, sadeltak och tak med takplattor
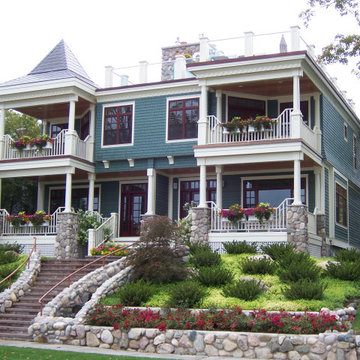
Inredning av ett lantligt stort hus, med två våningar och tak i shingel
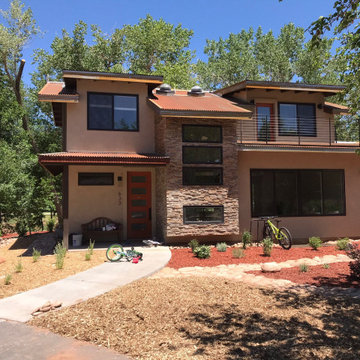
Exempel på ett mellanstort eklektiskt beige flerfamiljshus, med två våningar, stuckatur, sadeltak och tak i metall
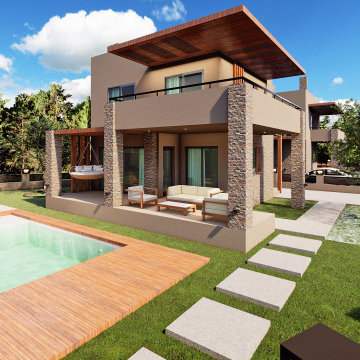
Modern inredning av ett mellanstort beige hus, med två våningar, platt tak och tak i mixade material
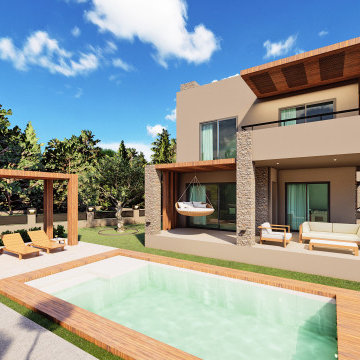
Exempel på ett mellanstort modernt beige hus, med två våningar, platt tak och tak i mixade material

Inspiration för stora moderna bruna flerfamiljshus, med tre eller fler plan och pulpettak
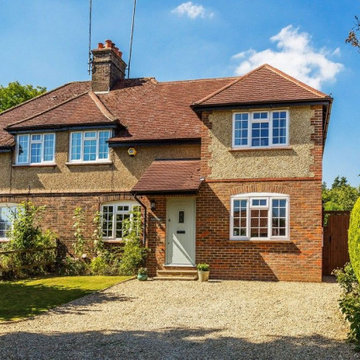
Idéer för mellanstora lantliga flerfamiljshus, med två våningar, tegel och tak med takplattor
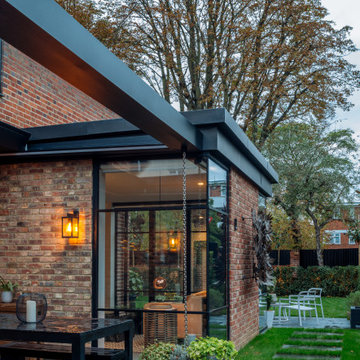
Idéer för ett stort modernt brunt flerfamiljshus, med tre eller fler plan och pulpettak
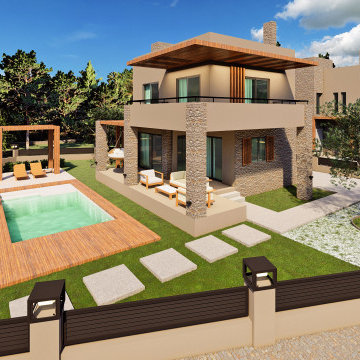
Idéer för ett mellanstort modernt beige hus, med två våningar, platt tak och tak i mixade material
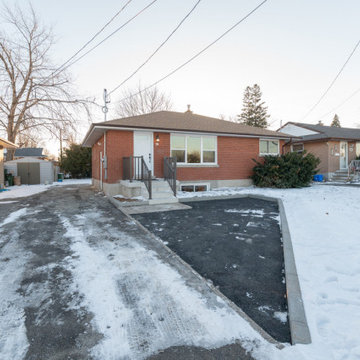
Idéer för att renovera ett mellanstort funkis brunt flerfamiljshus, med allt i ett plan, tegel, sadeltak och tak i shingel
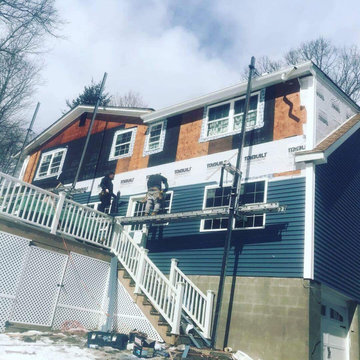
Vinyl siding
Inspiration för ett stort flerfamiljshus, med två våningar, valmat tak och tak i shingel
Inspiration för ett stort flerfamiljshus, med två våningar, valmat tak och tak i shingel
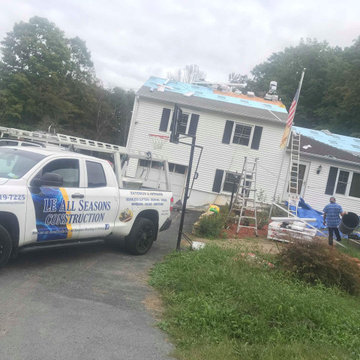
Protect plants
Idéer för att renovera ett stort flerfamiljshus, med två våningar, valmat tak och tak i shingel
Idéer för att renovera ett stort flerfamiljshus, med två våningar, valmat tak och tak i shingel
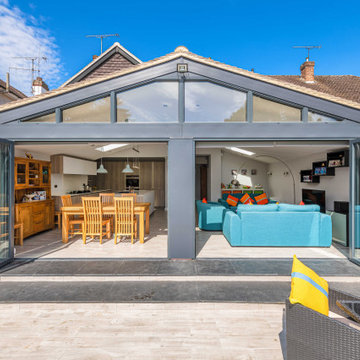
The rear elevation of a 6m deep rear extension which was completed under Prior Approval.
Foto på ett stort funkis flerfärgat flerfamiljshus, med allt i ett plan, tegel, sadeltak och tak med takplattor
Foto på ett stort funkis flerfärgat flerfamiljshus, med allt i ett plan, tegel, sadeltak och tak med takplattor
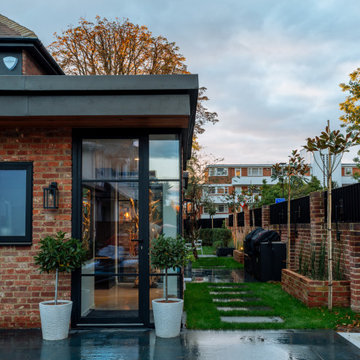
Inspiration för stora moderna bruna flerfamiljshus, med tre eller fler plan och pulpettak

The rear elevation of a 6m deep rear extension which was completed under Prior Approval.
Inspiration för stora moderna flerfärgade flerfamiljshus, med allt i ett plan, tegel, sadeltak och tak med takplattor
Inspiration för stora moderna flerfärgade flerfamiljshus, med allt i ett plan, tegel, sadeltak och tak med takplattor
137 foton på flerfamiljshus
6