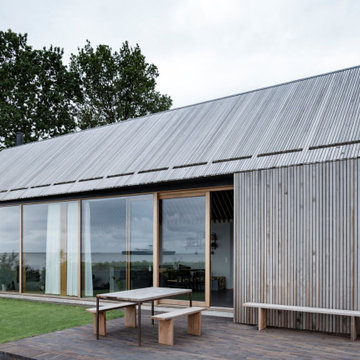136 foton på flerfamiljshus
Sortera efter:
Budget
Sortera efter:Populärt i dag
41 - 60 av 136 foton
Artikel 1 av 3
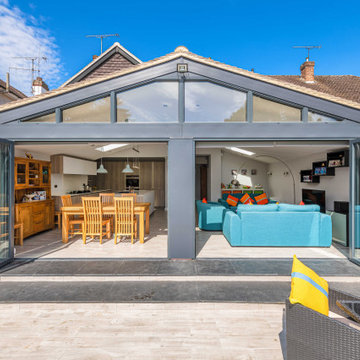
The rear elevation of a 6m deep rear extension which was completed under Prior Approval.
Foto på ett stort funkis flerfärgat flerfamiljshus, med allt i ett plan, tegel, sadeltak och tak med takplattor
Foto på ett stort funkis flerfärgat flerfamiljshus, med allt i ett plan, tegel, sadeltak och tak med takplattor
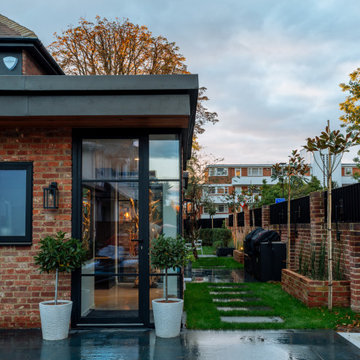
Inspiration för stora moderna bruna flerfamiljshus, med tre eller fler plan och pulpettak
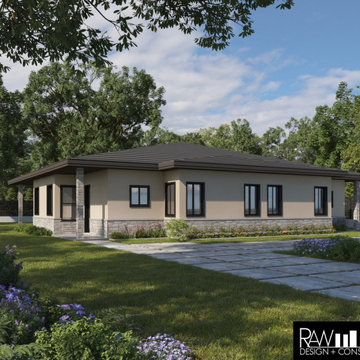
Custom Duplex Design for wide lot. Homes have side entry access. Plans available for sale.
Idéer för att renovera ett mellanstort vintage beige flerfamiljshus, med allt i ett plan, stuckatur, valmat tak och tak med takplattor
Idéer för att renovera ett mellanstort vintage beige flerfamiljshus, med allt i ett plan, stuckatur, valmat tak och tak med takplattor
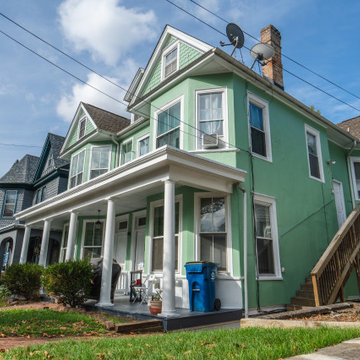
Came to this property in dire need of attention and care. We embarked on a comprehensive whole-house remodel, reimagining the layout to include three bedrooms and two full bathrooms, each with spacious walk-in closets. The heart of the home, our new kitchen, boasts ample pantry storage and a delightful coffee bar, while a built-in desk enhances the dining room. We oversaw licensed upgrades to plumbing, electrical, and introduced an efficient ductless mini-split HVAC system. Beyond the interior, we refreshed the exterior with new trim and a fresh coat of paint. Modern LED recessed lighting and beautiful luxury vinyl plank flooring throughout, paired with elegant bathroom tiles, completed this transformative journey. We also dedicated our craftsmanship to refurbishing and restoring the original staircase railings, bringing them back to life and preserving the home's timeless character.
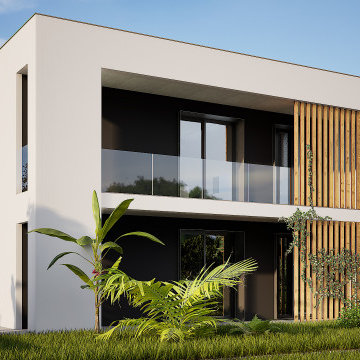
Rendering - Prospetto sud
Inspiration för stora moderna vita flerfamiljshus, med två våningar, halvvalmat sadeltak och tak med takplattor
Inspiration för stora moderna vita flerfamiljshus, med två våningar, halvvalmat sadeltak och tak med takplattor
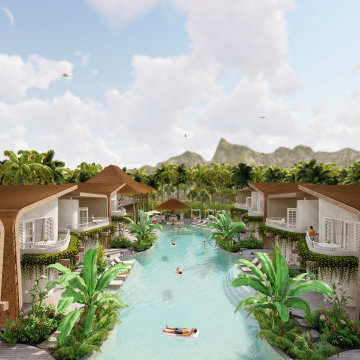
Nestled harmoniously amongst the coconut palm trees, and the crystal blue ocean on the relaxed sun-soaked shores of Gili Air; an abstract adaptation takes place between the classic cabana vernacular, and the traditional island bungalow.
– DGK Architects
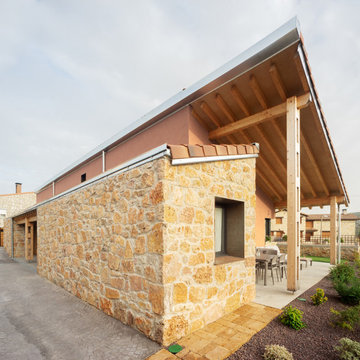
Inspiration för ett stort rustikt brunt flerfamiljshus, med två våningar, blandad fasad, pulpettak och tak med takplattor
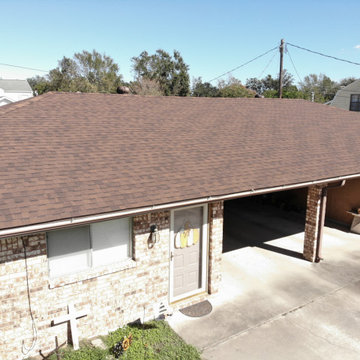
The owner of these duplexes opted to not file with his insurance for this project after Hurricane Laura. We quoted a fair market price and knocked out these two buildings in less than two day. They turned out beautiful!
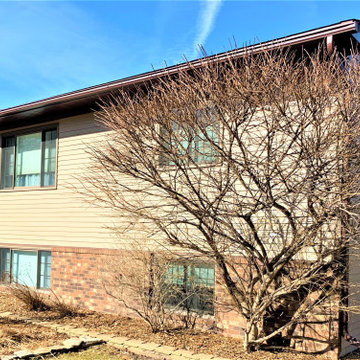
LeafGuard® Brand Gutters offer the ultimate peace of mind. The patented, one-piece system is guaranteed never to clog. In the event it does, we will come out and clean them free of charge.
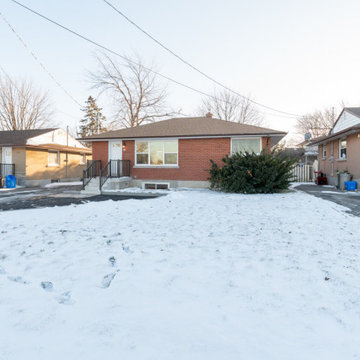
Bild på ett mellanstort funkis brunt flerfamiljshus, med allt i ett plan, tegel, sadeltak och tak i shingel
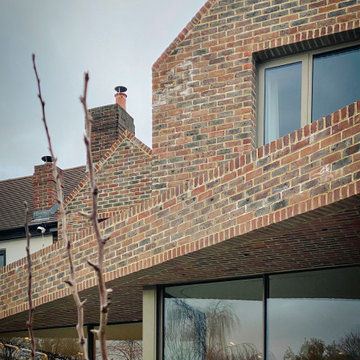
The lighthouse is a complete rebuild of a 1950's semi detached house. The design is a modern reflection of the neighbouring property, allowing the house be contextually appropriate whilst also demonstrating a new contemporary architectural approach.
The house includes a new extensive basement and is characterised by the use of exposed brickwork and oak joinery.
The overhanging brickwork provides shading from the high summer sun to combat overheating whilst also providing a sheltered terrace space for outdoor entertaining.
Brickwork was used on the external soffit (ceilings) to emphasise the sense of brickwork weight and portray a heavy 'carved' character.
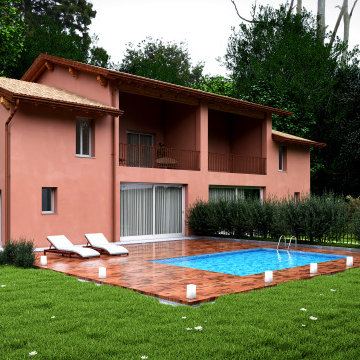
Modellazione 3d e rendering villa bifamiliare con piscina
Idéer för stora funkis röda flerfamiljshus, med två våningar, stuckatur och tak med takplattor
Idéer för stora funkis röda flerfamiljshus, med två våningar, stuckatur och tak med takplattor
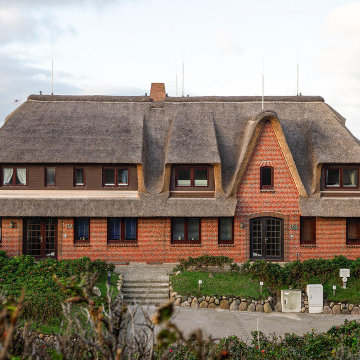
Modern inredning av ett litet rött flerfamiljshus, med två våningar, tegel och valmat tak
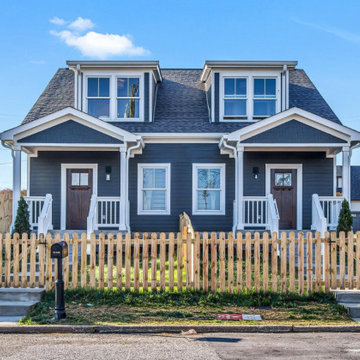
Idéer för mellanstora amerikanska bruna flerfamiljshus, med två våningar, vinylfasad, sadeltak och tak i shingel

Roof: Hickory Timberline® UHD with Dual Shadow Line Lifetime Roofing Shingles by GAF
Gutters: LeafGuard®
Soffit: TruVent®
Exempel på ett mellanstort 60 tals flerfärgat flerfamiljshus, med allt i ett plan, blandad fasad och tak i shingel
Exempel på ett mellanstort 60 tals flerfärgat flerfamiljshus, med allt i ett plan, blandad fasad och tak i shingel
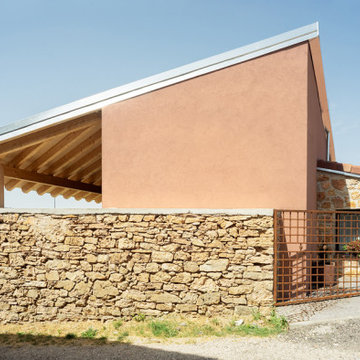
Foto på ett stort rustikt brunt flerfamiljshus, med två våningar, blandad fasad, pulpettak och tak med takplattor
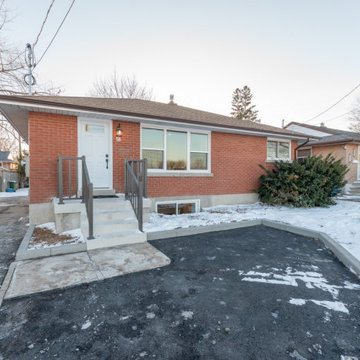
Idéer för mellanstora funkis bruna flerfamiljshus, med allt i ett plan, tegel, sadeltak och tak i shingel
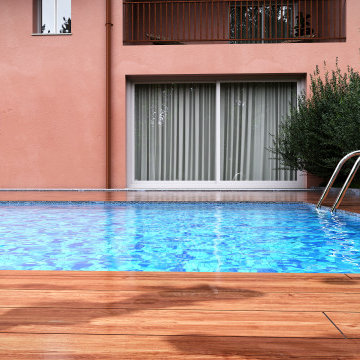
Modellazione 3d e rendering villa bifamiliare con piscina
Idéer för att renovera ett stort funkis rött flerfamiljshus, med två våningar, stuckatur och tak med takplattor
Idéer för att renovera ett stort funkis rött flerfamiljshus, med två våningar, stuckatur och tak med takplattor
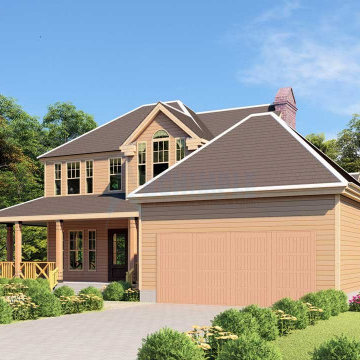
?Welcome to this cozy and charming Country House!
Inviting two-story Country-style house with ornate living area, owner's suite with private veranda and modern bathroom, elegant kitchen with island and pantry, two-car garage, mudroom, and two bedrooms on upper level. harmonized light and ventilation add to its allure.
136 foton på flerfamiljshus
3
