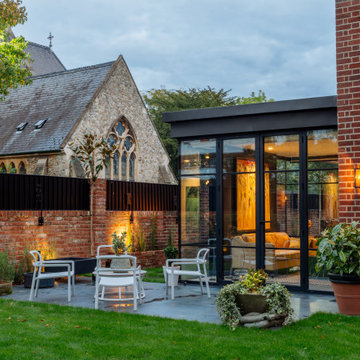136 foton på flerfamiljshus
Sortera efter:
Budget
Sortera efter:Populärt i dag
61 - 80 av 136 foton
Artikel 1 av 3
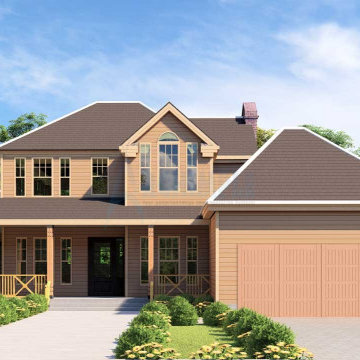
?Welcome to this cozy and charming Country House!
Inviting two-story Country-style house with ornate living area, owner's suite with private veranda and modern bathroom, elegant kitchen with island and pantry, two-car garage, mudroom, and two bedrooms on upper level. harmonized light and ventilation add to its allure.
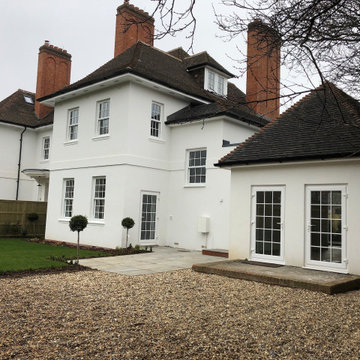
The newly completed exterior and garden of Kelston East
Foto på ett stort amerikanskt vitt flerfamiljshus, med tre eller fler plan, stuckatur, valmat tak och tak med takplattor
Foto på ett stort amerikanskt vitt flerfamiljshus, med tre eller fler plan, stuckatur, valmat tak och tak med takplattor
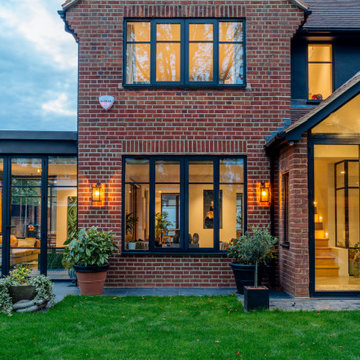
Exempel på ett stort modernt brunt flerfamiljshus, med tre eller fler plan och pulpettak
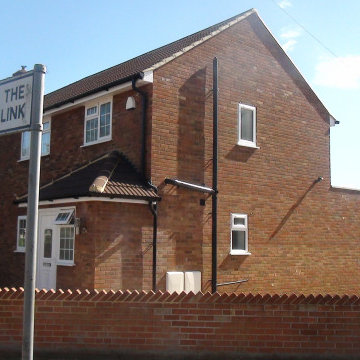
A beautiful new home built in Berkshire on a side plot for one of our Landlord clients. 3-bedroom with downstairs wc and driveway on 2 sides. Sold within 10 days on the market and topped the ceiling price in the area for a 3 bedroom house. Built with a London Heather brick to match existing homes on the area.
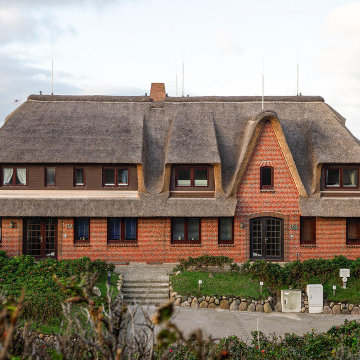
Modern inredning av ett litet rött flerfamiljshus, med två våningar, tegel och valmat tak
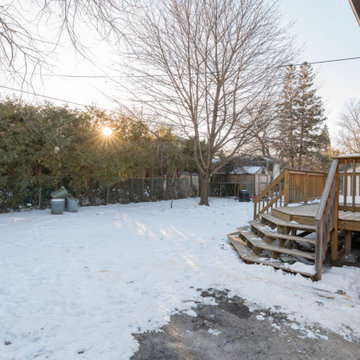
Idéer för att renovera ett mellanstort funkis brunt flerfamiljshus, med allt i ett plan, tegel, sadeltak och tak i shingel
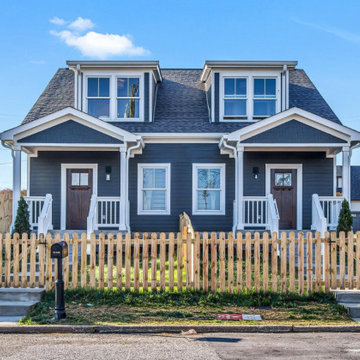
Idéer för mellanstora amerikanska bruna flerfamiljshus, med två våningar, vinylfasad, sadeltak och tak i shingel

Roof: Hickory Timberline® UHD with Dual Shadow Line Lifetime Roofing Shingles by GAF
Gutters: LeafGuard®
Soffit: TruVent®
Exempel på ett mellanstort 60 tals flerfärgat flerfamiljshus, med allt i ett plan, blandad fasad och tak i shingel
Exempel på ett mellanstort 60 tals flerfärgat flerfamiljshus, med allt i ett plan, blandad fasad och tak i shingel
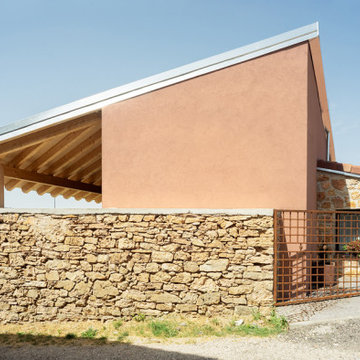
Foto på ett stort rustikt brunt flerfamiljshus, med två våningar, blandad fasad, pulpettak och tak med takplattor
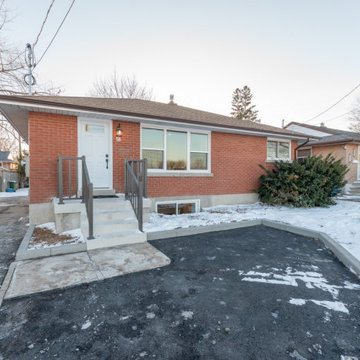
Idéer för mellanstora funkis bruna flerfamiljshus, med allt i ett plan, tegel, sadeltak och tak i shingel
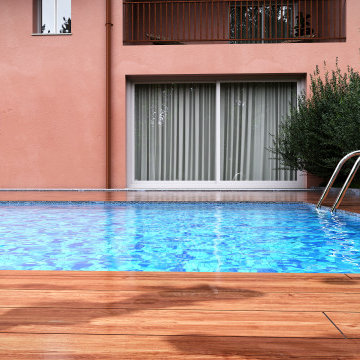
Modellazione 3d e rendering villa bifamiliare con piscina
Idéer för att renovera ett stort funkis rött flerfamiljshus, med två våningar, stuckatur och tak med takplattor
Idéer för att renovera ett stort funkis rött flerfamiljshus, med två våningar, stuckatur och tak med takplattor
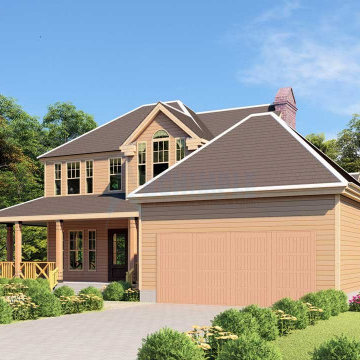
?Welcome to this cozy and charming Country House!
Inviting two-story Country-style house with ornate living area, owner's suite with private veranda and modern bathroom, elegant kitchen with island and pantry, two-car garage, mudroom, and two bedrooms on upper level. harmonized light and ventilation add to its allure.
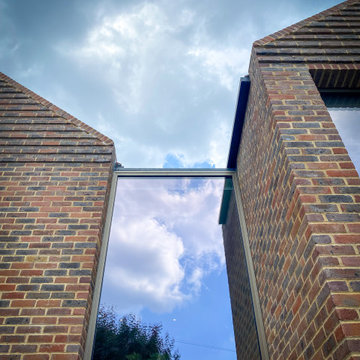
The lighthouse is a complete rebuild of a 1950's semi detached house. The design is a modern reflection of the neighbouring property, allowing the house be contextually appropriate whilst also demonstrating a new contemporary architectural approach. The house includes a new extensive basement and is characterised by the use of exposed brickwork and oak joinery.
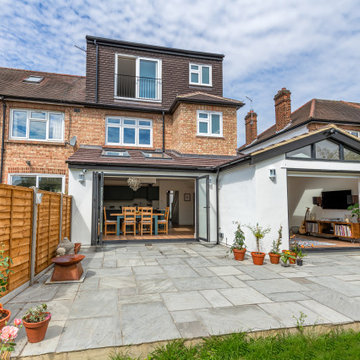
A large rear extension to create an open plan kitchen, dining and day area. A first floor rear extension to enlarge the existing bathroom and a Loft Conversion under Permitted Development.
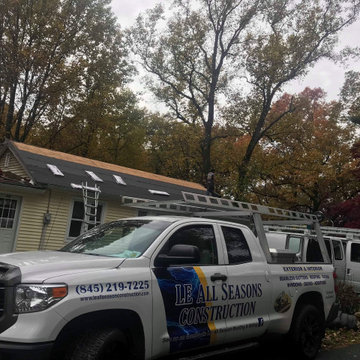
New construction
Inspiration för stora flerfamiljshus, med två våningar, valmat tak och tak i shingel
Inspiration för stora flerfamiljshus, med två våningar, valmat tak och tak i shingel
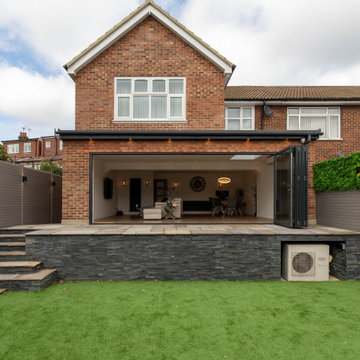
Idéer för att renovera ett flerfamiljshus, med två våningar, tegel, sadeltak och tak med takplattor
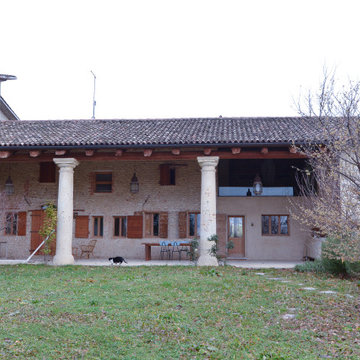
Inspiration för mellanstora rustika hus, med två våningar, sadeltak och tak med takplattor
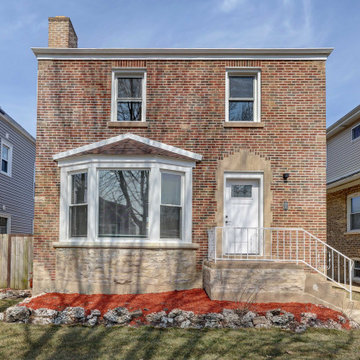
Industriell inredning av ett flerfamiljshus, med två våningar, tegel och tak i shingel
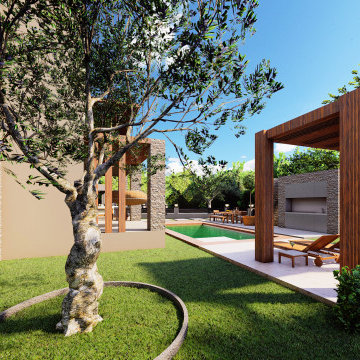
Idéer för mellanstora funkis beige hus, med två våningar, platt tak och tak i mixade material
136 foton på flerfamiljshus
4
