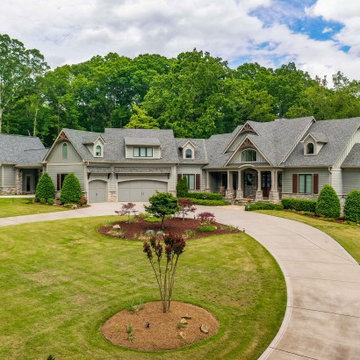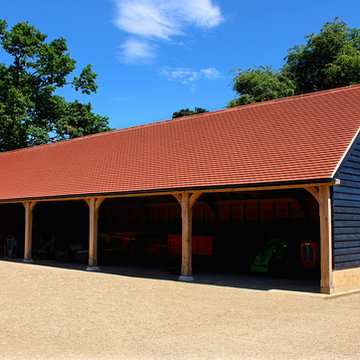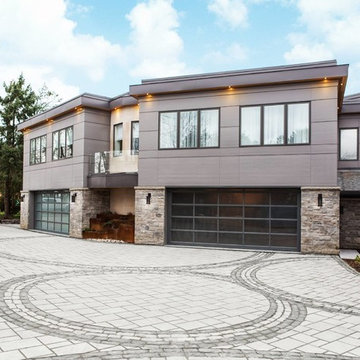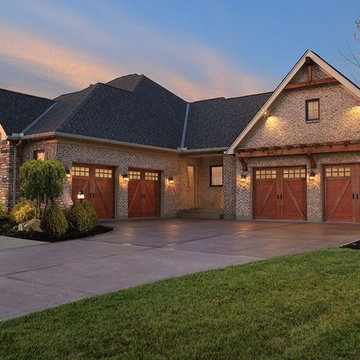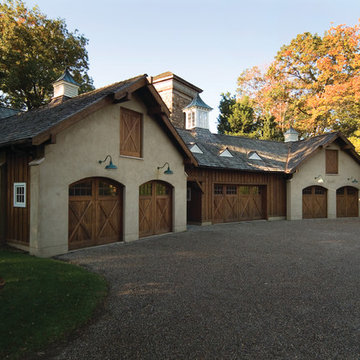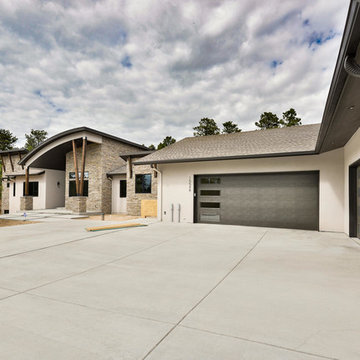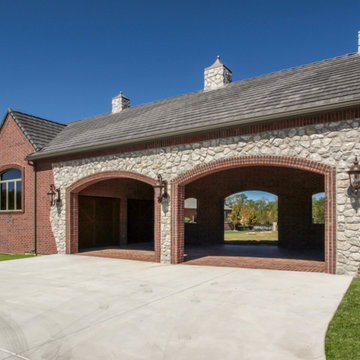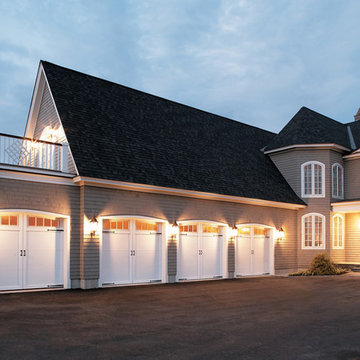421 foton på fyrbils garage och förråd
Sortera efter:
Budget
Sortera efter:Populärt i dag
41 - 60 av 421 foton
Artikel 1 av 3
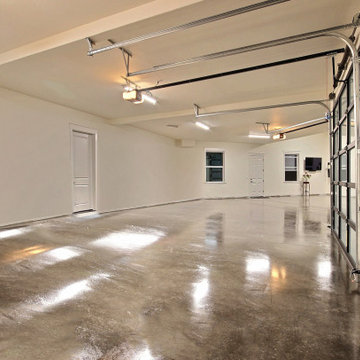
This Modern Multi-Level Home Boasts Master & Guest Suites on The Main Level + Den + Entertainment Room + Exercise Room with 2 Suites Upstairs as Well as Blended Indoor/Outdoor Living with 14ft Tall Coffered Box Beam Ceilings!
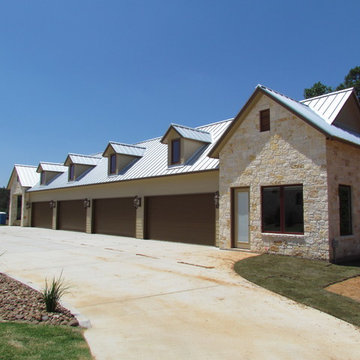
Every Man's Dream Garage!
Lantlig inredning av en stor fristående fyrbils garage och förråd
Lantlig inredning av en stor fristående fyrbils garage och förråd
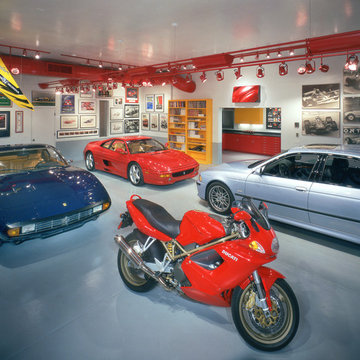
Large garage which showcases the owner's race cars and motorcycles.
Photo By William Lesch Photography
Inspiration för stora moderna fyrbils garager och förråd
Inspiration för stora moderna fyrbils garager och förråd
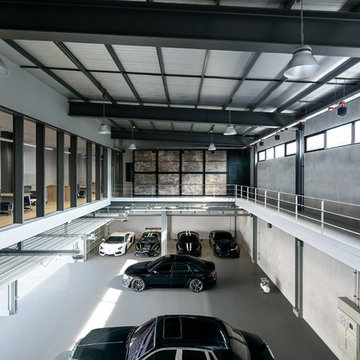
Adisorn Ruangsiridecha
Industriell inredning av ett stort fyrbils kontor, studio eller verkstad
Industriell inredning av ett stort fyrbils kontor, studio eller verkstad
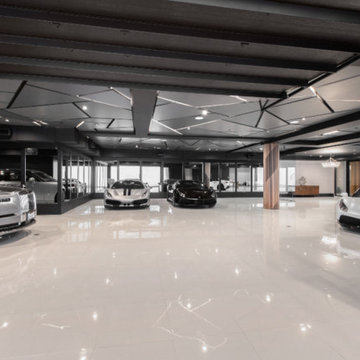
A rare and secluded paradise, the Woodvale Estate is a true modern masterpiece perfect to impress even the most discerning of clientele. At the pinnacle of luxury, this one-of-a-kind new construction features all the modern amenities that one could ever dream of. Situated on an expansive and lush over 35,000 square foot lot with truly unparalleled privacy, this modern estate boasts over 21,000 square feet of meticulously crafted and designer done living space. Behind the hedged, walled, and gated entry find a large motor court leading into the jaw-dropping entryway to this majestic modern marvel. Superlative features include chef's prep kitchen, home theater, professional gym, full spa, hair salon, elevator, temperature-controlled wine storage, 14 car garage that doubles as an event space, outdoor basketball court, and fabulous detached two-story guesthouse. The primary bedroom suite offers a perfectly picturesque escape complete with massive dual walk-in closets, dual spa-like baths, massive outdoor patio, romantic fireplace, and separate private balcony with hot tub. With a truly optimal layout for enjoying the best modern amenities and embracing the California lifestyle, the open floor plan provides spacious living, dining, and family rooms and open entertainer's kitchen with large chef's island, breakfast bar, state-of-the-art appliances, and motorized sliding glass doors for the ultimate enjoyment with ease, class, and sophistication. Enjoy every conceivable amenity and luxury afforded in this truly magnificent and awe-inspiring property that simply put, stands in a class all its own.
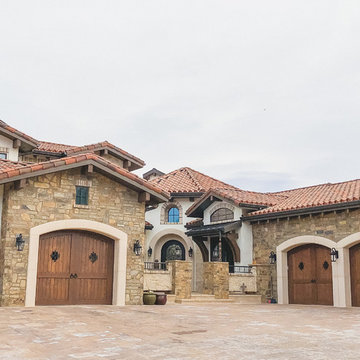
Our Custom Tight-Knot Cedar-Sided Monarch garage door, shown here with windows and decorative hardware.
Idéer för en stor klassisk fristående garage och förråd
Idéer för en stor klassisk fristående garage och förråd
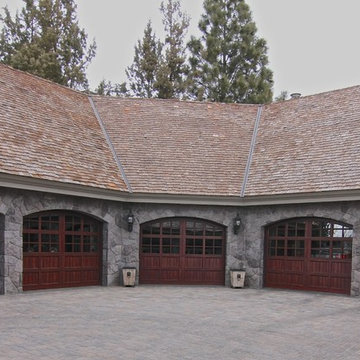
These Infinity Classics are all aluminum carriage style garage doors by Northwest Door. They feature custom arches to match door openings, tinted windows, v-groove aluminum panels rails and a Dark Walnut wood grain powder coat finish.

Inspiration för ett stort maritimt fristående fyrbils kontor, studio eller verkstad
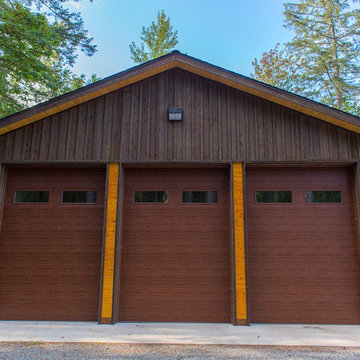
Settled between the trees of the Pacific Northwest, the sun rests on the Tradesman 48 Shop complete with cedar and Douglas fir. The 36’x 48’ shop with lined soffits and ceilings boasts Douglas fir 2”x6” tongue and groove siding, two standard western red cedar cupolas and Clearspan steel roof trusses. Western red cedar board and batten siding on the gable ends are perfect for the outdoors, adding to the rustic and quaint setting of Washington. A sidewall height of 12’6” encloses 1,728 square feet of unobstructed space for storage of tractors, RV’s, trucks and other needs. In this particular model, access for vehicles is made easy by three, customer supplied roll-up garage doors on the front end, while Barn Pros also offers garage door packages built for ease. Personal entrance to the shop can be made through traditional handmade arch top breezeway doors with windows.
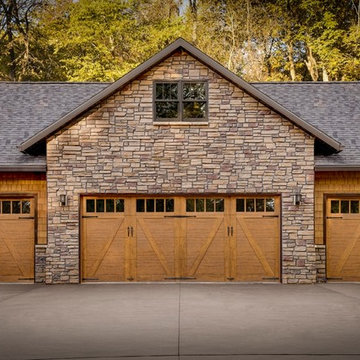
Clopay Canyon Ridge Collection Ultra-Grain Series faux wood carriage house garage doors add character and contrast to the stone facade on the attached garage. The low-maintenance garage doors are constructed of insulated steel with composite overlays. Many designs with or without windows are available.
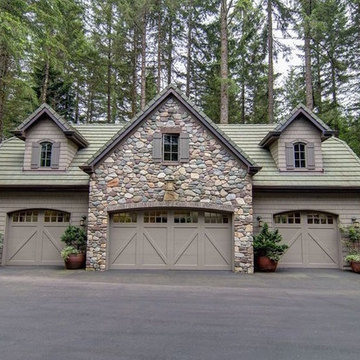
Inspiration för ett mycket stort amerikanskt fristående fyrbils kontor, studio eller verkstad
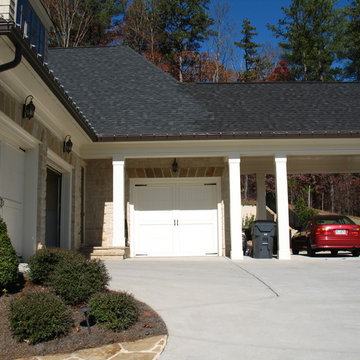
A delightful French Country Farmhouse incorporating Feng Shui design principles and seven garages in the River Club golf community in Suwanee, Georgia built with rough sawn timbers and Texas White Limestone.
Photographed by the Architect Greg Mix
421 foton på fyrbils garage och förråd
3
