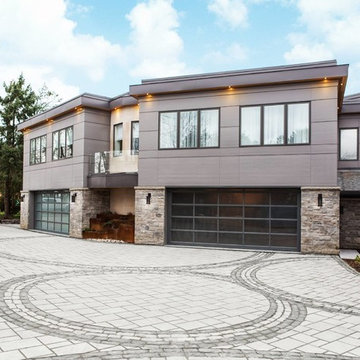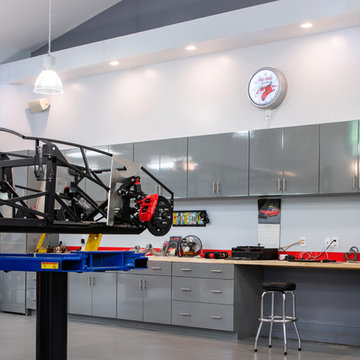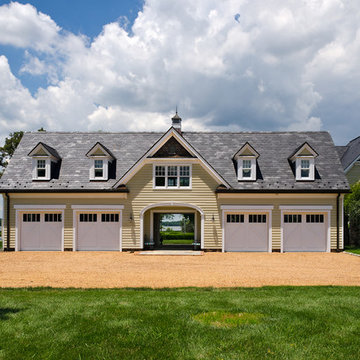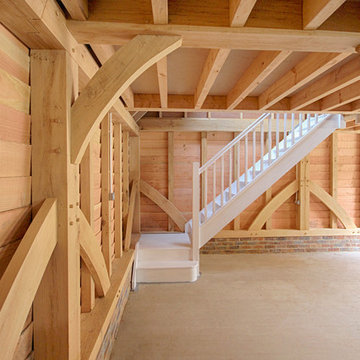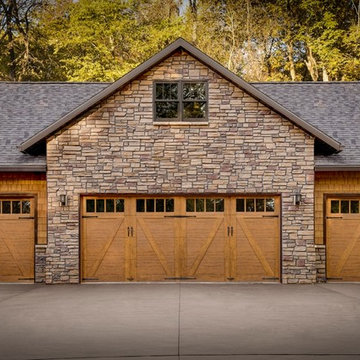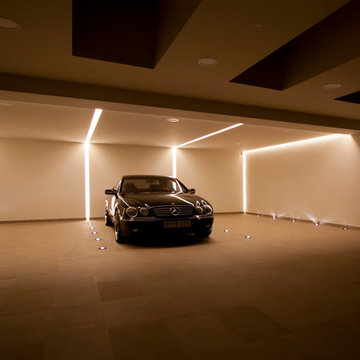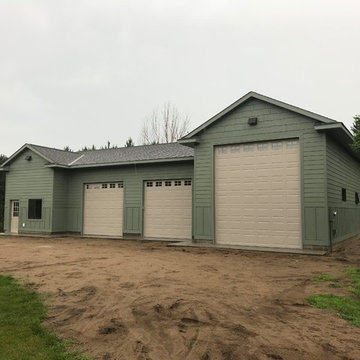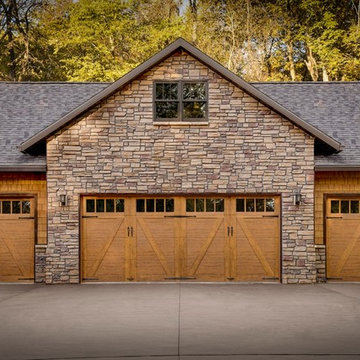421 foton på fyrbils garage och förråd
Sortera efter:
Budget
Sortera efter:Populärt i dag
61 - 80 av 421 foton
Artikel 1 av 3
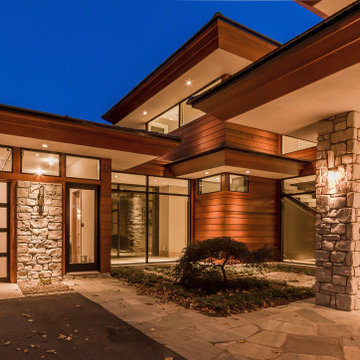
This modern waterfront home was built for today’s contemporary lifestyle with the comfort of a family cottage. Walloon Lake Residence is a stunning three-story waterfront home with beautiful proportions and extreme attention to detail to give both timelessness and character. Horizontal wood siding wraps the perimeter and is broken up by floor-to-ceiling windows and moments of natural stone veneer.
The exterior features graceful stone pillars and a glass door entrance that lead into a large living room, dining room, home bar, and kitchen perfect for entertaining. With walls of large windows throughout, the design makes the most of the lakefront views. A large screened porch and expansive platform patio provide space for lounging and grilling.
Inside, the wooden slat decorative ceiling in the living room draws your eye upwards. The linear fireplace surround and hearth are the focal point on the main level. The home bar serves as a gathering place between the living room and kitchen. A large island with seating for five anchors the open concept kitchen and dining room. The strikingly modern range hood and custom slab kitchen cabinets elevate the design.
The floating staircase in the foyer acts as an accent element. A spacious master suite is situated on the upper level. Featuring large windows, a tray ceiling, double vanity, and a walk-in closet. The large walkout basement hosts another wet bar for entertaining with modern island pendant lighting.
Walloon Lake is located within the Little Traverse Bay Watershed and empties into Lake Michigan. It is considered an outstanding ecological, aesthetic, and recreational resource. The lake itself is unique in its shape, with three “arms” and two “shores” as well as a “foot” where the downtown village exists. Walloon Lake is a thriving northern Michigan small town with tons of character and energy, from snowmobiling and ice fishing in the winter to morel hunting and hiking in the spring, boating and golfing in the summer, and wine tasting and color touring in the fall.
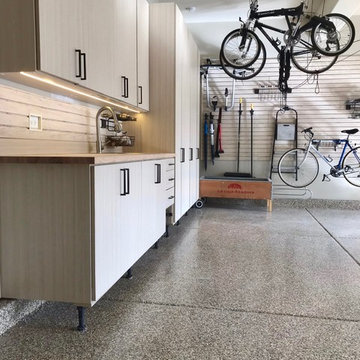
Large 5 car garage organized for many year-round functions. This garage supports entertainment with a rolling commercial refrigerator, spacious 24"D x 96"H enclosed pantry cabinets and rear overhead door that opens onto a patio. There are designated work areas for lawn management, gemstone polishing, multiple sports and shoe/boot storage. Material color is Summer Breeze with oil rubbed bronze hardware. Features include Maple butcher block work surfaces, stainless sink, integrated LED lighting, matching wood grain slat wall, 5 bike pulley hoists, custom electric 2 kayak lift, wet hardware drying basket. cabinets are suspended 6" above tan epoxy floor for easy cleaning.
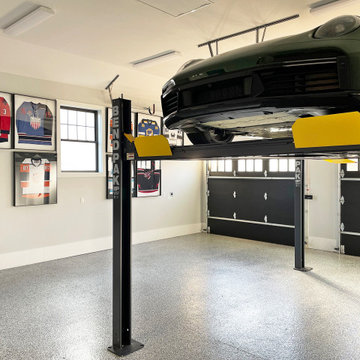
We designed this garage addition for a 1920's home in St. Louis. We used cut limestone trim around the garage doors to match the existing glazed terracotta detailing. The 13 ft garage height allows for car lifts at each bay. There's a separate storage room for hockey and golf equipment. The storage room has wall mounted oscillating fans and exhaust fans for ventilation.
photos by Chris Marshall
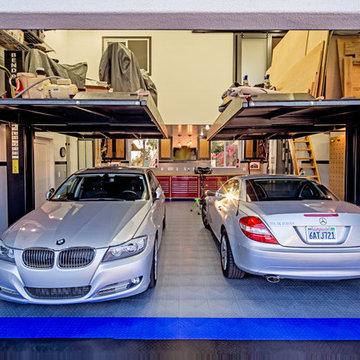
©PixelProFoto (Alison Huntley & Jon Naugle)
Idéer för en stor modern tillbyggd garage och förråd
Idéer för en stor modern tillbyggd garage och förråd
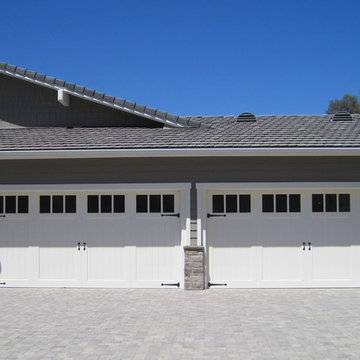
This is a beautiful paint grade wood door with MDF overlays. This door rolls up on tracks. A beautiful compliment to this ranch home..
Bild på en stor amerikansk tillbyggd fyrbils garage och förråd
Bild på en stor amerikansk tillbyggd fyrbils garage och förråd
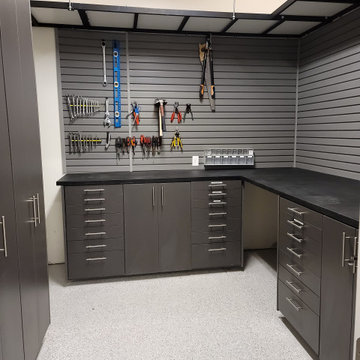
Full garage remodel, cabinets, slatwall , wall organization, floor coating, Overhead Storage.
This picture shows you how you can utilize slatwall over a workbench to store many tools to have easy viewing and access.
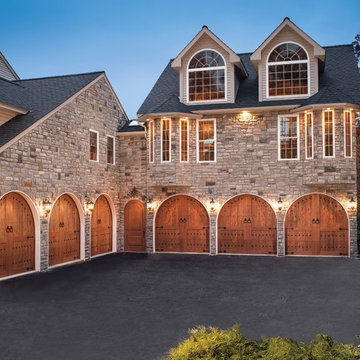
Clopay Canyon Ridge Composite
Inredning av en lantlig mellanstor tillbyggd fyrbils garage och förråd
Inredning av en lantlig mellanstor tillbyggd fyrbils garage och förråd
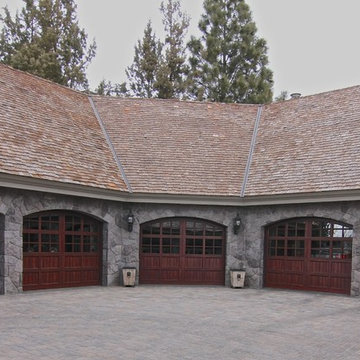
These Infinity Classics are all aluminum carriage style garage doors by Northwest Door. They feature custom arches to match door openings, tinted windows, v-groove aluminum panels rails and a Dark Walnut wood grain powder coat finish.
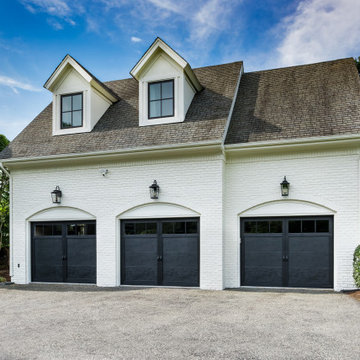
A beautiful white brick garage. Three arched doors. Black, 4-lite casement windows. Photography by Aaron Usher III. Instagram: @redhousedesignbuild
Klassisk inredning av en mycket stor tillbyggd fyrbils garage och förråd
Klassisk inredning av en mycket stor tillbyggd fyrbils garage och förråd
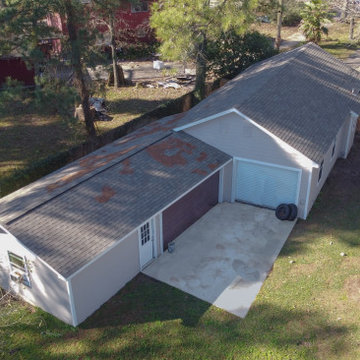
This 4 car garage with workshop a design build project to provide the largest garage possible while still maintaining a large backyard and plenty of open space for the septic field. The garage is a 4 car stacked with a bathroom and a workshop that can hold one car that follows the property line. The front garage has a 10' plate height with the front half with a 9' ceiling with a loft for storage and the back half is open rafter so there is room for a car lift. Workshop is open rafter except the back room that is conditioned.
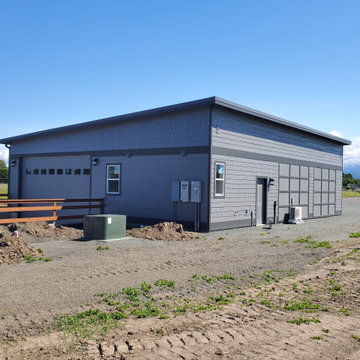
Height restrictions dictated this RV garage had to be sunk 5' in the ground. Overall size of the building is 2200 sq. ft. Fully heated and cooled with 2 baths
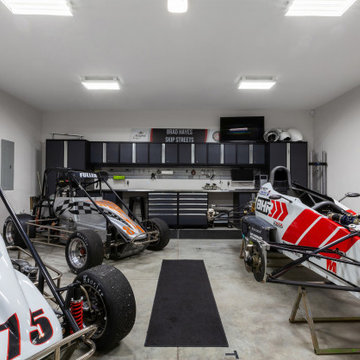
Workshop dedicates space for auto racing preparation - Architect: HAUS | Architecture For Modern Lifestyles - Builder: WERK | Building Modern - Photo: HAUS
421 foton på fyrbils garage och förråd
4
