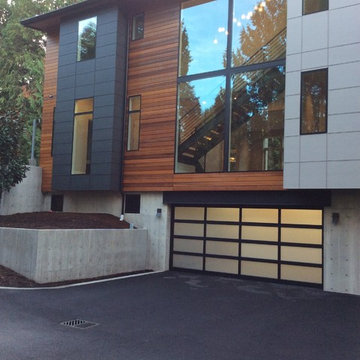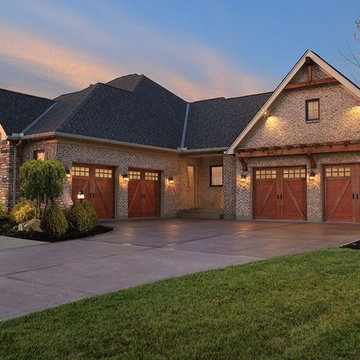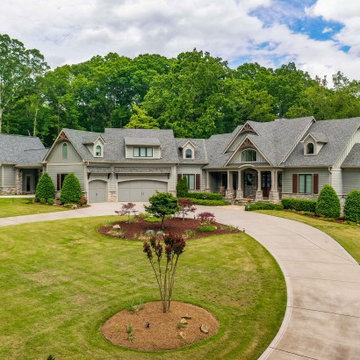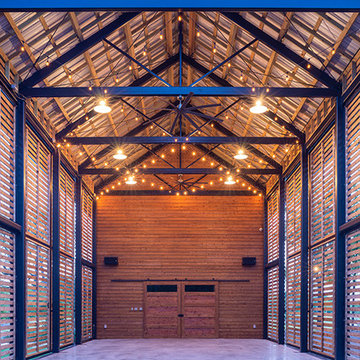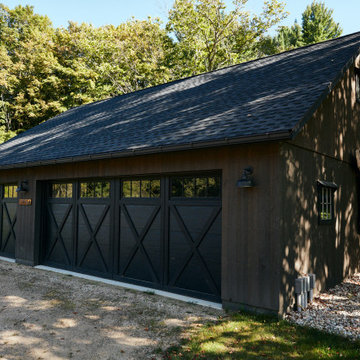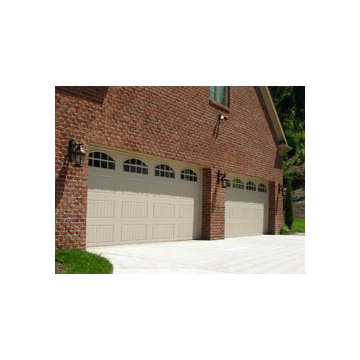421 foton på fyrbils garage och förråd
Sortera efter:
Budget
Sortera efter:Populärt i dag
101 - 120 av 421 foton
Artikel 1 av 3
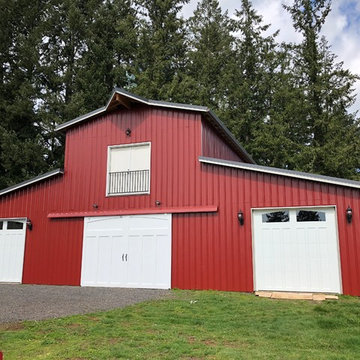
2400 sq barn with 800 sq ft loft. Steel siding and roof. Interior left unfinished.
Inredning av en klassisk stor fristående fyrbils garage och förråd
Inredning av en klassisk stor fristående fyrbils garage och förråd
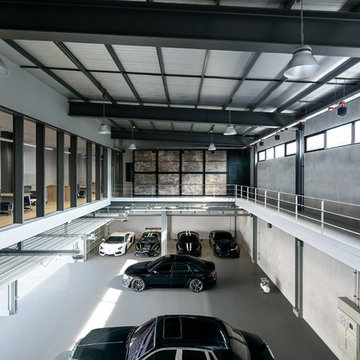
Adisorn Ruangsiridecha
Industriell inredning av ett stort fyrbils kontor, studio eller verkstad
Industriell inredning av ett stort fyrbils kontor, studio eller verkstad
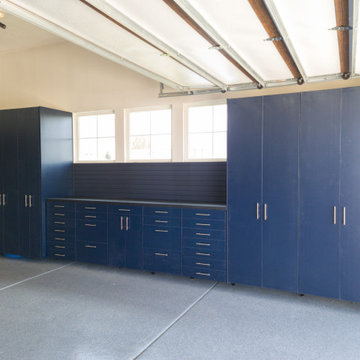
Full garage remodel, cabinets, slatwall , wall organization, floor coating, Overhead Storage.
This picture shows you how you can utilize slatwall over a
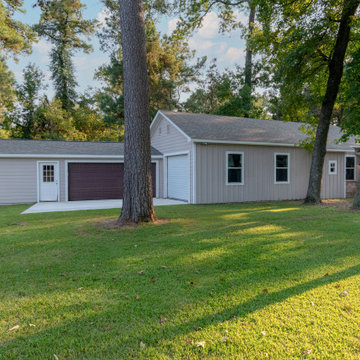
This 4 car garage with workshop a design build project to provide the largest garage possible while still maintaining a large backyard and plenty of open space for the septic field. The garage is a 4 car stacked with a bathroom and a workshop that can hold one car that follows the property line. The front garage has a 10' plate height with the front half with a 9' ceiling with a loft for storage and the back half is open rafter so there is room for a car lift. Workshop is open rafter except the back room that is conditioned.
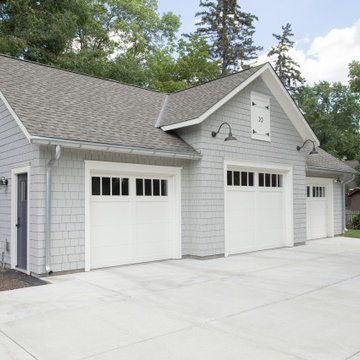
Inspiration för ett stort maritimt fristående fyrbils kontor, studio eller verkstad
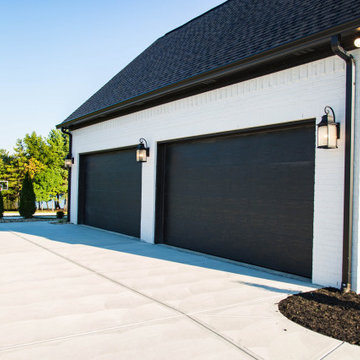
The home's garage features four bays, a dog wash station and epoxy floors.
Foto på en mycket stor funkis tillbyggd garage och förråd
Foto på en mycket stor funkis tillbyggd garage och förråd
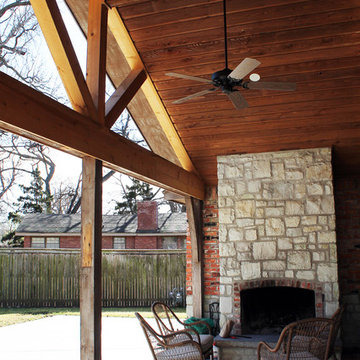
4 Car garage partially converted to a pool house with full bath, kitchen and living space.
Inredning av ett modernt stort fristående fyrbils kontor, studio eller verkstad
Inredning av ett modernt stort fristående fyrbils kontor, studio eller verkstad
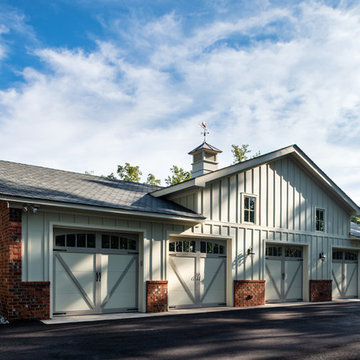
Ansel Olsen
Idéer för stora vintage fristående fyrbils kontor, studior eller verkstäder
Idéer för stora vintage fristående fyrbils kontor, studior eller verkstäder
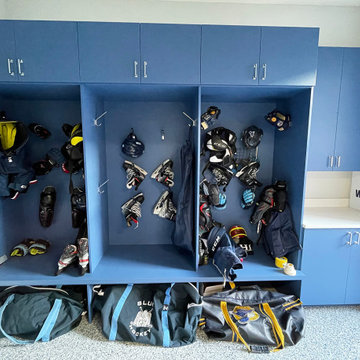
We designed this garage addition for a 1920's home in St. Louis. We used cut limestone trim around the garage doors to match the existing glazed terracotta detailing. The 13 ft garage height allows for car lifts at each bay. There's a separate storage room for hockey and golf equipment. The storage room has wall mounted oscillating fans and exhaust fans for ventilation.
photos by Chris Marshall
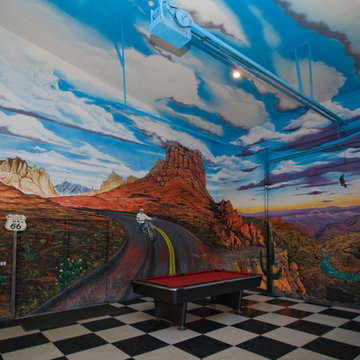
Carole Paris
Foto på ett stort industriellt fristående kontor, studio eller verkstad
Foto på ett stort industriellt fristående kontor, studio eller verkstad
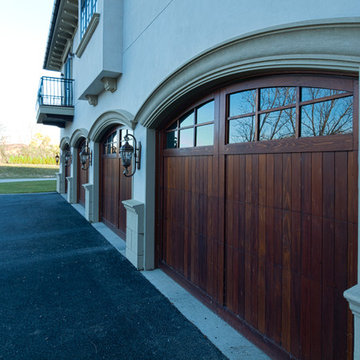
Four car garage with custom wood arched top garage doors with windows.
Inspiration för stora klassiska tillbyggda fyrbils garager och förråd
Inspiration för stora klassiska tillbyggda fyrbils garager och förråd
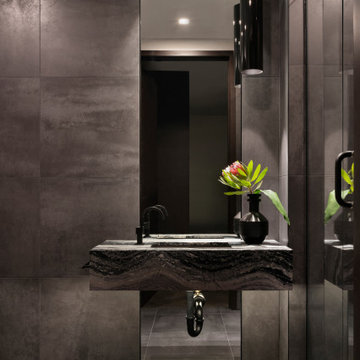
Modern garage condo with entertaining and workshop space
Industriell inredning av en mellanstor tillbyggd fyrbils garage och förråd
Industriell inredning av en mellanstor tillbyggd fyrbils garage och förråd
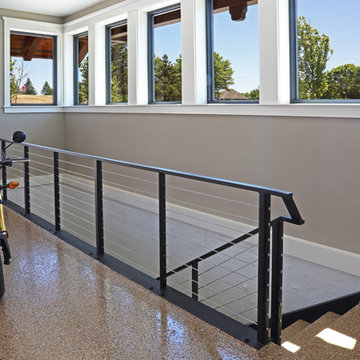
Shooting Star Photography
Idéer för mycket stora rustika tillbyggda fyrbils kontor, studior eller verkstäder
Idéer för mycket stora rustika tillbyggda fyrbils kontor, studior eller verkstäder
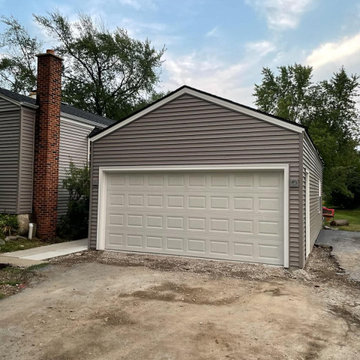
This was a 13'x18.5' addition to an existing garage. Our company oversaw the construction of this garage which took about four weeks!
Idéer för ett mellanstort modernt fristående kontor, studio eller verkstad
Idéer för ett mellanstort modernt fristående kontor, studio eller verkstad
421 foton på fyrbils garage och förråd
6
