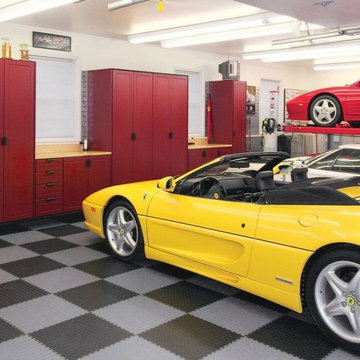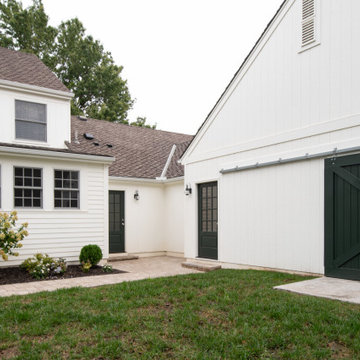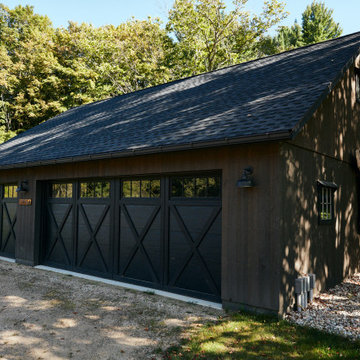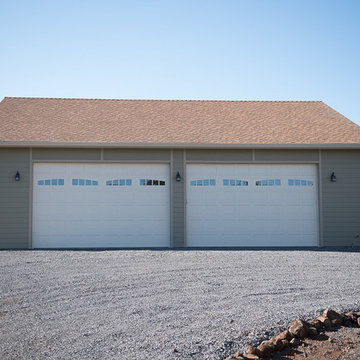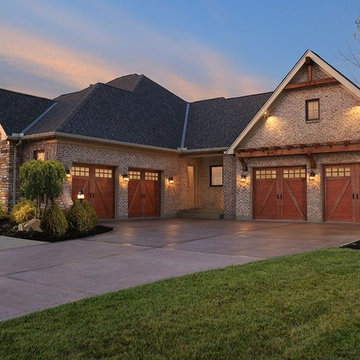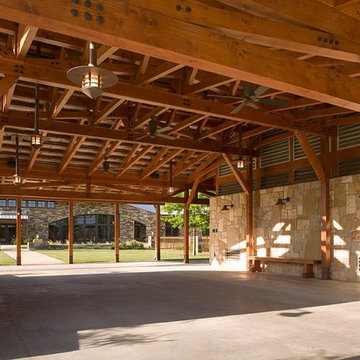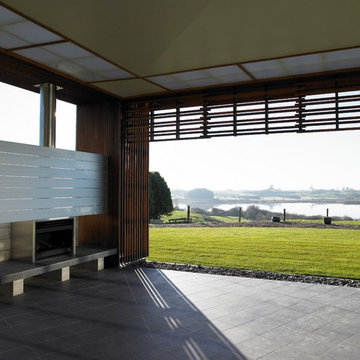421 foton på fyrbils garage och förråd
Sortera efter:
Budget
Sortera efter:Populärt i dag
81 - 100 av 421 foton
Artikel 1 av 3
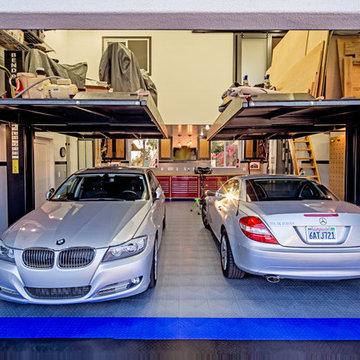
©PixelProFoto (Alison Huntley & Jon Naugle)
Idéer för en stor modern tillbyggd garage och förråd
Idéer för en stor modern tillbyggd garage och förråd
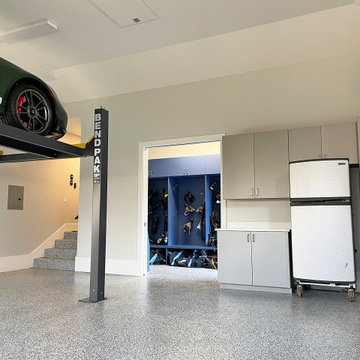
We designed this garage addition for a 1920's home in St. Louis. We used cut limestone trim around the garage doors to match the existing glazed terracotta detailing. The 13 ft garage height allows for car lifts at each bay. There's a separate storage room for hockey and golf equipment. The storage room has wall mounted oscillating fans and exhaust fans for ventilation.
photos by Chris Marshall
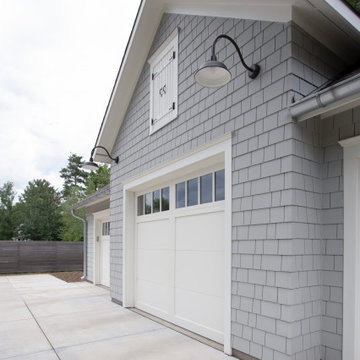
Idéer för ett stort maritimt fristående kontor, studio eller verkstad
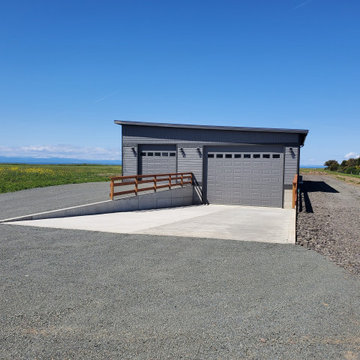
Height restrictions dictated this RV garage had to be sunk 5' in the ground. Overall size of the building is 2200 sq. ft. Fully heated and cooled with 2 baths
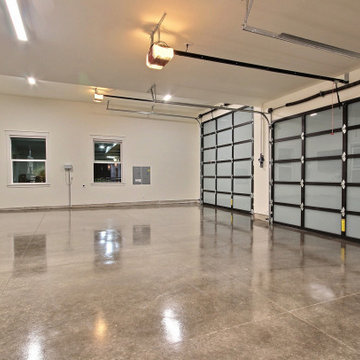
This Modern Multi-Level Home Boasts Master & Guest Suites on The Main Level + Den + Entertainment Room + Exercise Room with 2 Suites Upstairs as Well as Blended Indoor/Outdoor Living with 14ft Tall Coffered Box Beam Ceilings!
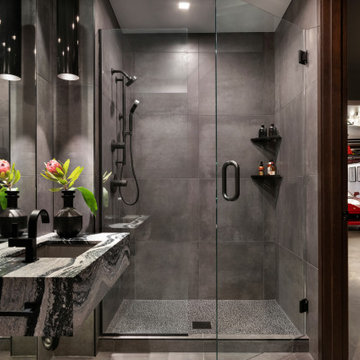
Modern garage condo with entertaining and workshop space
Bild på en mellanstor industriell tillbyggd fyrbils garage och förråd
Bild på en mellanstor industriell tillbyggd fyrbils garage och förråd
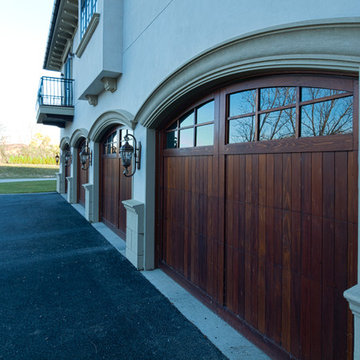
Four car garage with custom wood arched top garage doors with windows.
Inspiration för stora klassiska tillbyggda fyrbils garager och förråd
Inspiration för stora klassiska tillbyggda fyrbils garager och förråd
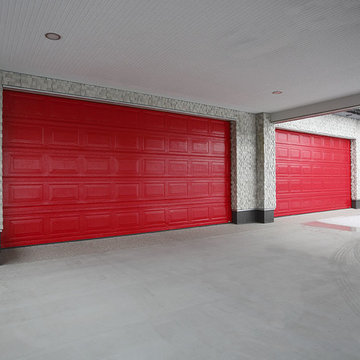
Idéer för att renovera en stor funkis tillbyggd fyrbils garage och förråd
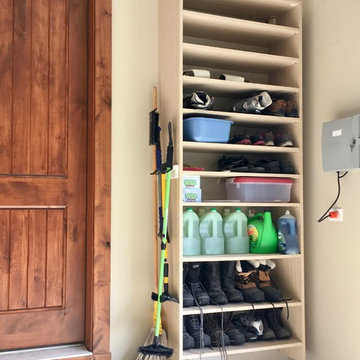
Large 5 car garage organized for many year-round functions. This garage supports entertainment with a rolling commercial refrigerator, spacious 24"D x 96"H enclosed pantry cabinets and rear overhead door that opens onto a patio. There are designated work areas for lawn management, gemstone polishing, multiple sports and shoe/boot storage. Material color is Summer Breeze with oil rubbed bronze hardware. Features include Maple butcher block work surfaces, stainless sink, integrated LED lighting, matching wood grain slat wall, 5 bike pulley hoists, custom electric 2 kayak lift, wet hardware drying basket. cabinets are suspended 6" above tan epoxy floor for easy cleaning.
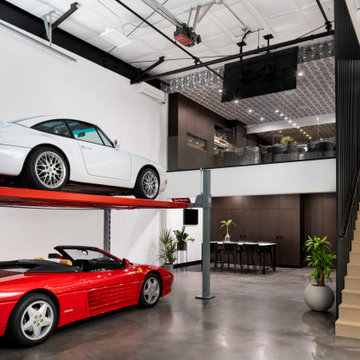
Modern garage condo with entertaining and workshop space
Idéer för att renovera en mellanstor industriell tillbyggd fyrbils garage och förråd
Idéer för att renovera en mellanstor industriell tillbyggd fyrbils garage och förråd
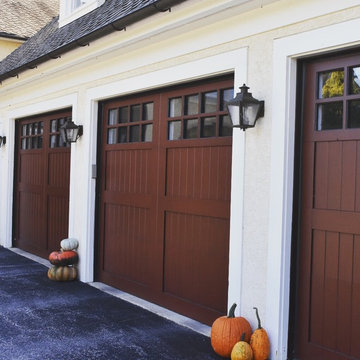
Eden Coast 9' x 7' Hampton Model with Option D window, Dark Chery Stain
Foto på en vintage tillbyggd garage och förråd
Foto på en vintage tillbyggd garage och förråd
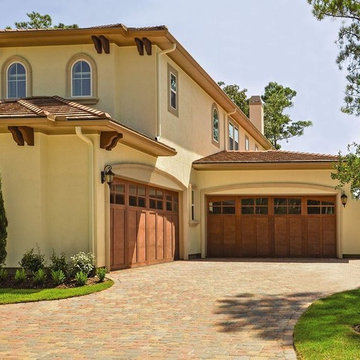
Inspiration för mycket stora medelhavsstil tillbyggda fyrbils carportar
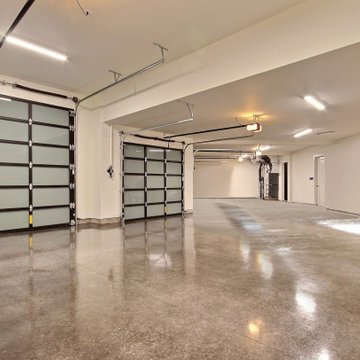
This Modern Multi-Level Home Boasts Master & Guest Suites on The Main Level + Den + Entertainment Room + Exercise Room with 2 Suites Upstairs as Well as Blended Indoor/Outdoor Living with 14ft Tall Coffered Box Beam Ceilings!
421 foton på fyrbils garage och förråd
5
