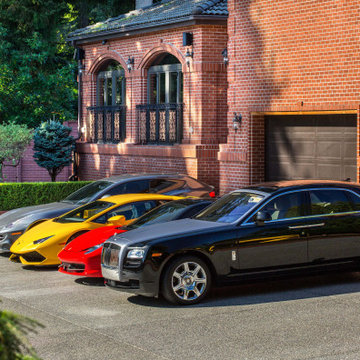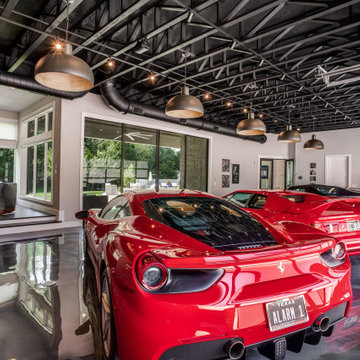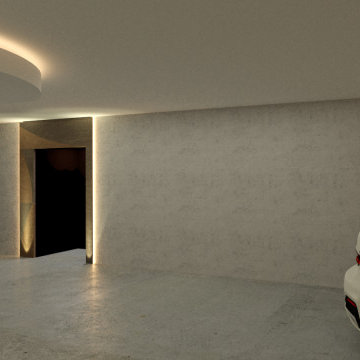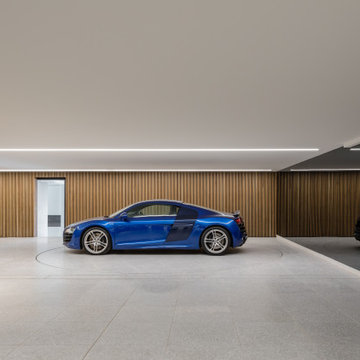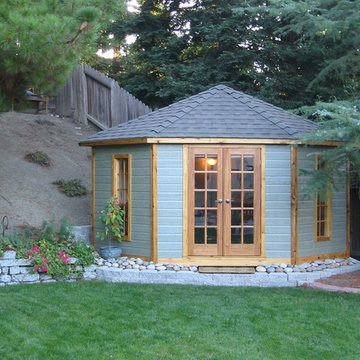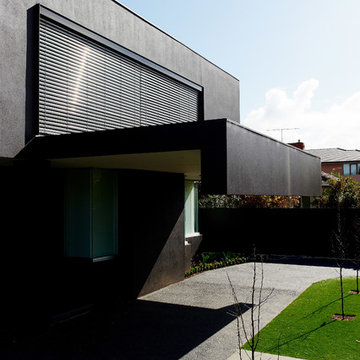2 763 foton på garage och förråd
Sortera efter:
Budget
Sortera efter:Populärt i dag
201 - 220 av 2 763 foton
Artikel 1 av 2
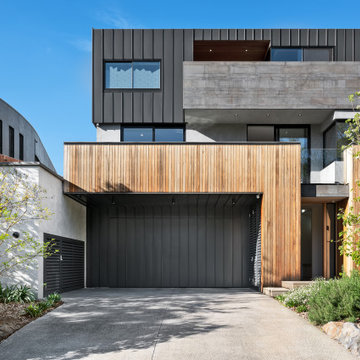
Boulevard House is an expansive, light filled home for a young family to grow into. It’s located on a steep site in Ivanhoe, Melbourne. The home takes advantage of a beautiful northern aspect, along with stunning views to trees along the Yarra River, and to the city beyond. Two east-west pavilions, linked by a central circulation core, use passive solar design principles to allow all rooms in the house to take advantage of north sun and cross ventilation, while creating private garden areas and allowing for beautiful views.
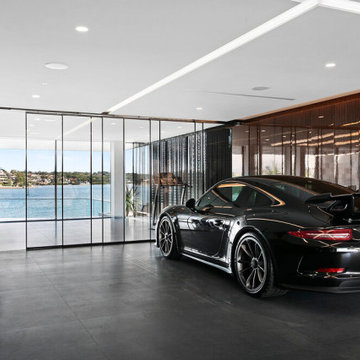
Showroom-like garage connects to a rumpus room and gives drivers instant water views on entry.
Modern inredning av en stor tillbyggd fyrbils garage och förråd
Modern inredning av en stor tillbyggd fyrbils garage och förråd
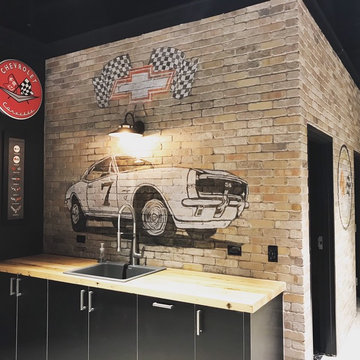
Mike Kaskel
Inspiration för mycket stora industriella fristående fyrbils carportar
Inspiration för mycket stora industriella fristående fyrbils carportar
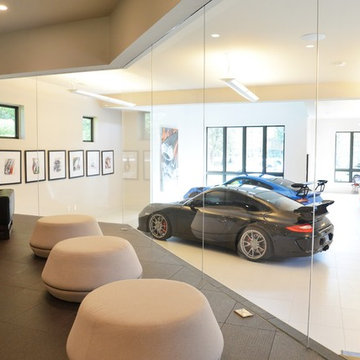
Elizabeth Ann Photography
Exempel på en stor modern tillbyggd fyrbils garage och förråd
Exempel på en stor modern tillbyggd fyrbils garage och förråd
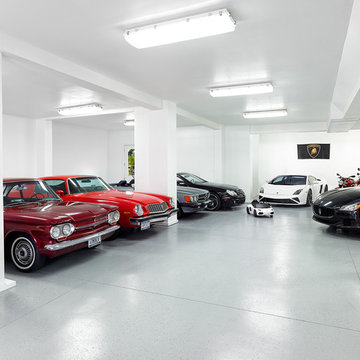
Daniel Island Golf Course - Charleston, SC
Lesesne Street Private Residence
Completed 2016
Photographer: Holger Obenaus
Facebook/Twitter/Instagram/Tumblr:
inkarchitecture
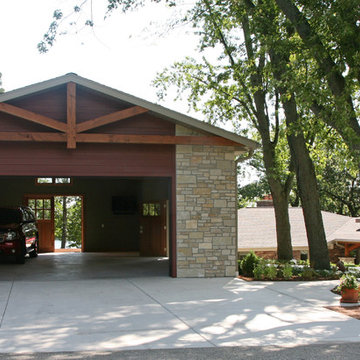
This East Troy home on Booth Lake had a few drainage issues that needed to be resolved, but one thing was clear, the homeowners knew with the proper design features, their property had amazing potential to be a fixture on the lake.
Starting with a redesign of the backyard, including retaining walls and other drainage features, the home was then ready for a radical facelift. We redesigned the entry of the home with a timber frame portico/entryway. The entire portico was built with the old-world artistry of a mortise and tenon framing method. We also designed and installed a new deck and patio facing the lake, installed an integrated driveway and sidewalk system throughout the property and added a splash of evening effects with some beautiful architectural lighting around the house.
A Timber Tech deck with Radiance cable rail system was added off the side of the house to increase lake viewing opportunities and a beautiful stamped concrete patio was installed at the lower level of the house for additional lounging.
Lastly, the original detached garage was razed and rebuilt with a new design that not only suits our client’s needs, but is designed to complement the home’s new look. The garage was built with trusses to create the tongue and groove wood cathedral ceiling and the storage area to the front of the garage. The secondary doors on the lakeside of the garage were installed to allow our client to drive his golf cart along the crushed granite pathways and to provide a stunning view of Booth Lake from the multi-purpose garage.
Photos by Beth Welsh, Interior Changes
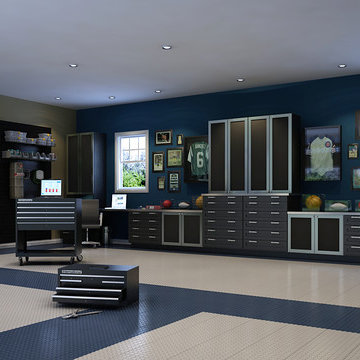
Grey Melamine and Brushed Aluminum Doors with black glass inserts
Idéer för att renovera ett stort funkis tillbyggt kontor, studio eller verkstad
Idéer för att renovera ett stort funkis tillbyggt kontor, studio eller verkstad
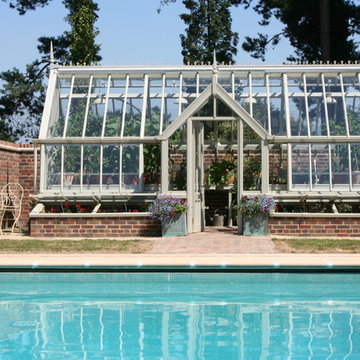
Anlehn-Gewächshaus am Swimming Pool
Inspiration för en stor vintage garage och förråd
Inspiration för en stor vintage garage och förråd
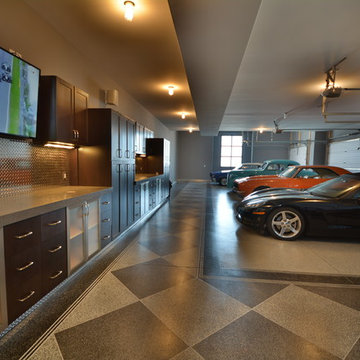
movable 60" HD TV.
Bild på en mycket stor industriell tillbyggd fyrbils garage och förråd
Bild på en mycket stor industriell tillbyggd fyrbils garage och förråd
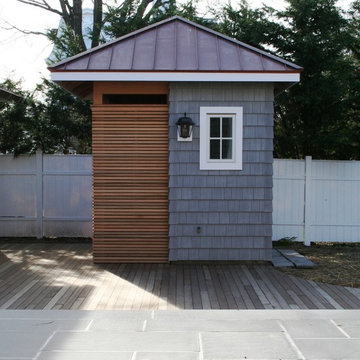
Richard Bubnowski Design LLC
Exempel på ett mellanstort klassiskt fristående trädgårdsskjul
Exempel på ett mellanstort klassiskt fristående trädgårdsskjul
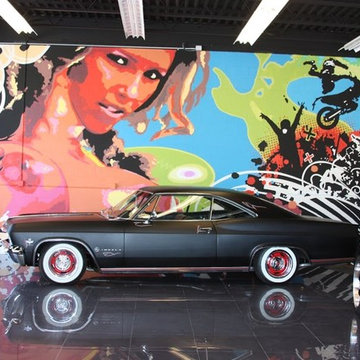
Fantastic custom garage.
Idéer för att renovera en mycket stor funkis fristående fyrbils garage och förråd
Idéer för att renovera en mycket stor funkis fristående fyrbils garage och förråd
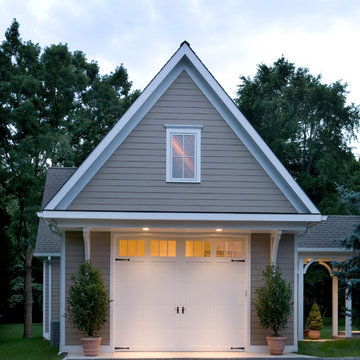
The carriage style garage door for this player piano showspace makes it easy to move the pianos in and out of the front work space.
Idéer för mycket stora vintage garager och förråd
Idéer för mycket stora vintage garager och förråd
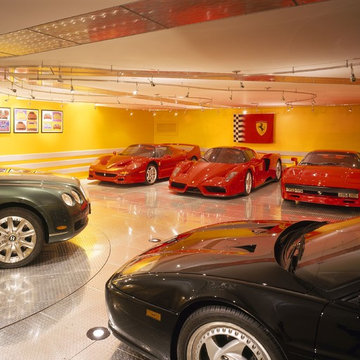
Ferrari yellow walls, checker plate flooring and a seamless French ceiling showcase the owner's collection of super cars.
Photo by Matthew Millman
Idéer för stora funkis tillbyggda fyrbils garager och förråd
Idéer för stora funkis tillbyggda fyrbils garager och förråd
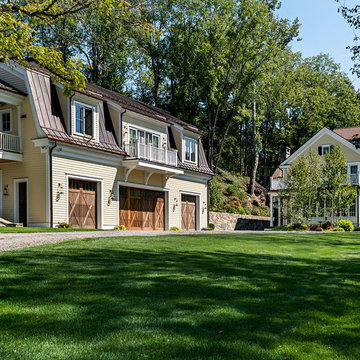
rob karosis
Idéer för mycket stora lantliga fristående fyrbils kontor, studior eller verkstäder
Idéer för mycket stora lantliga fristående fyrbils kontor, studior eller verkstäder
2 763 foton på garage och förråd
11
